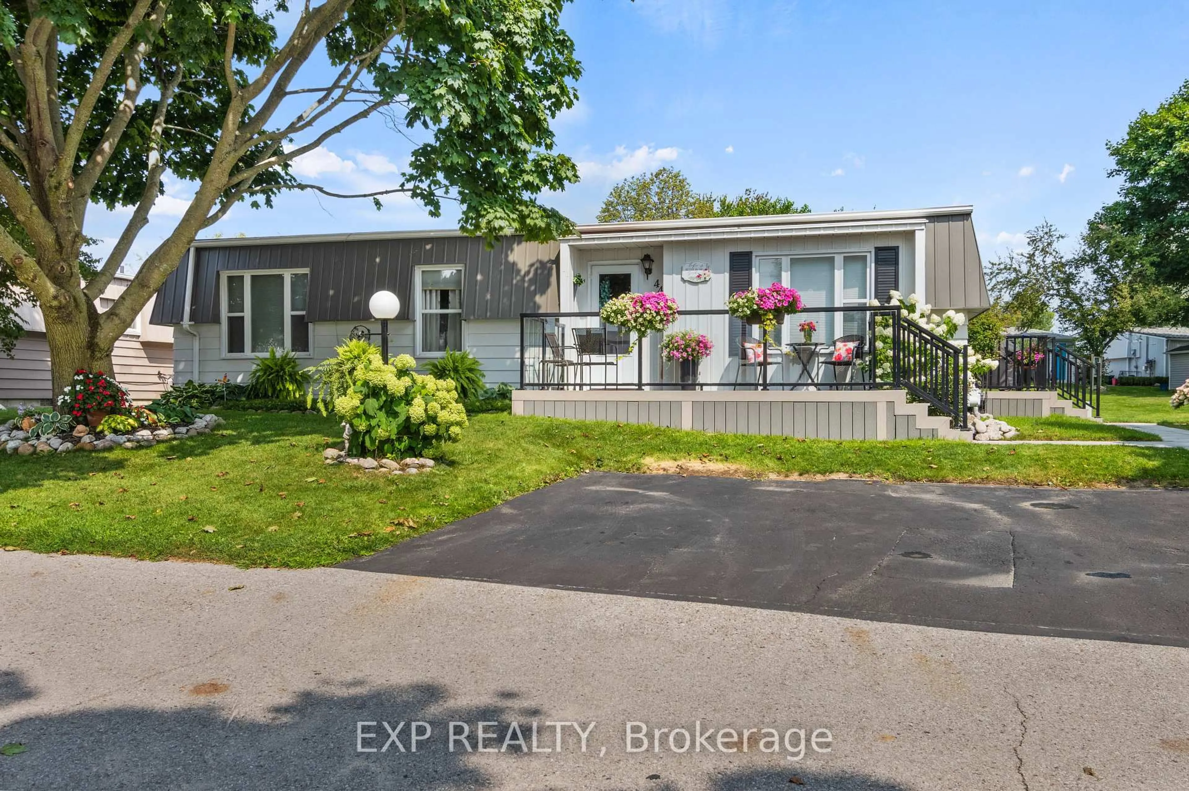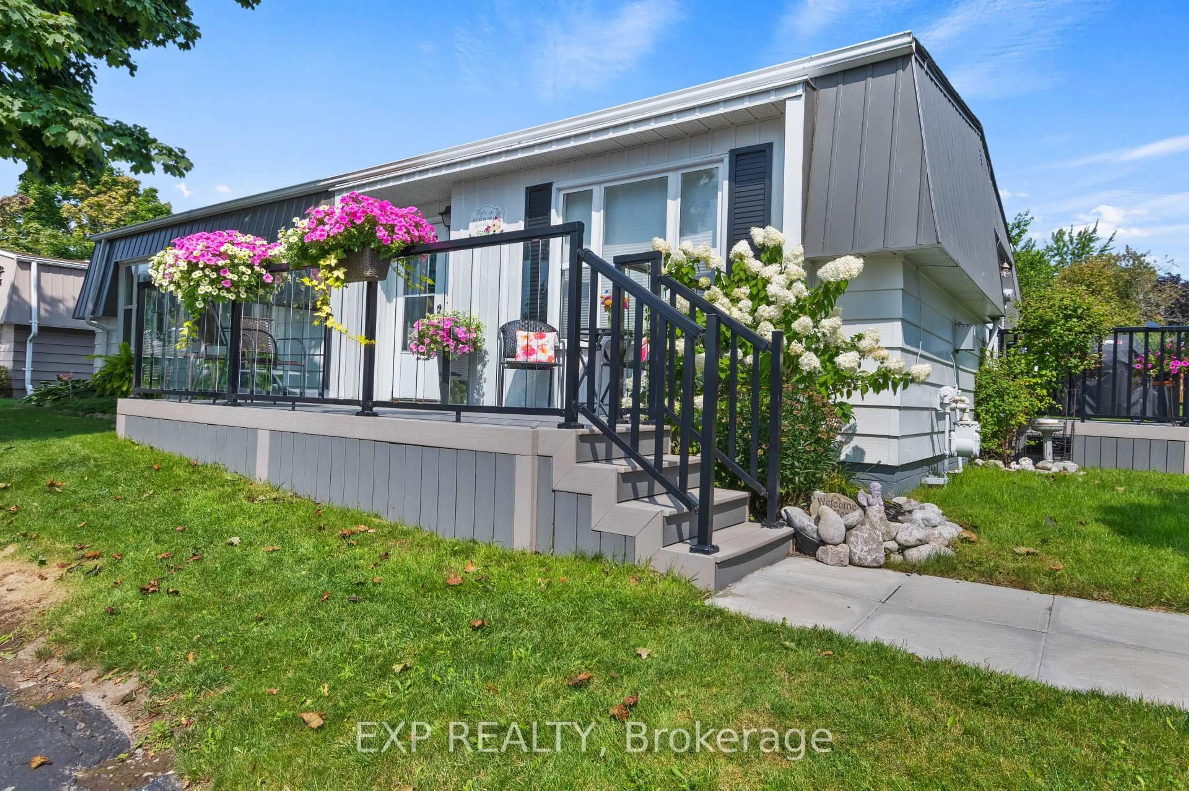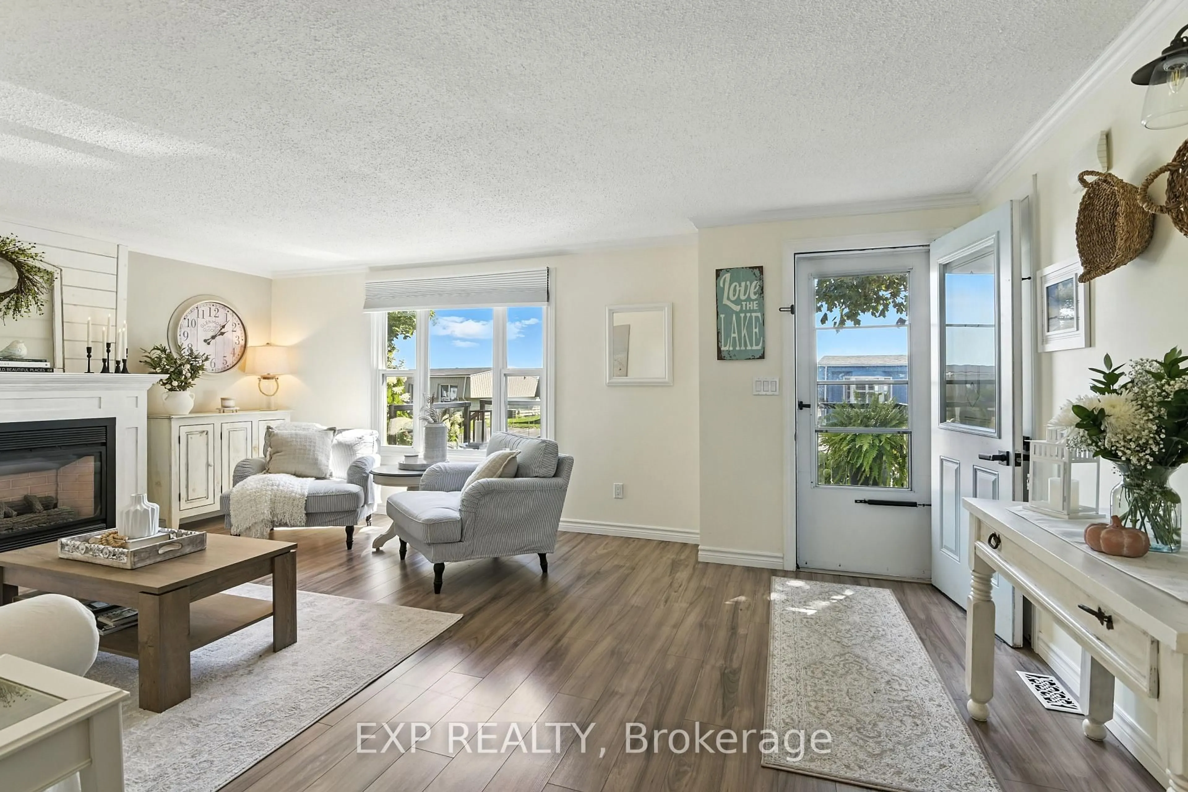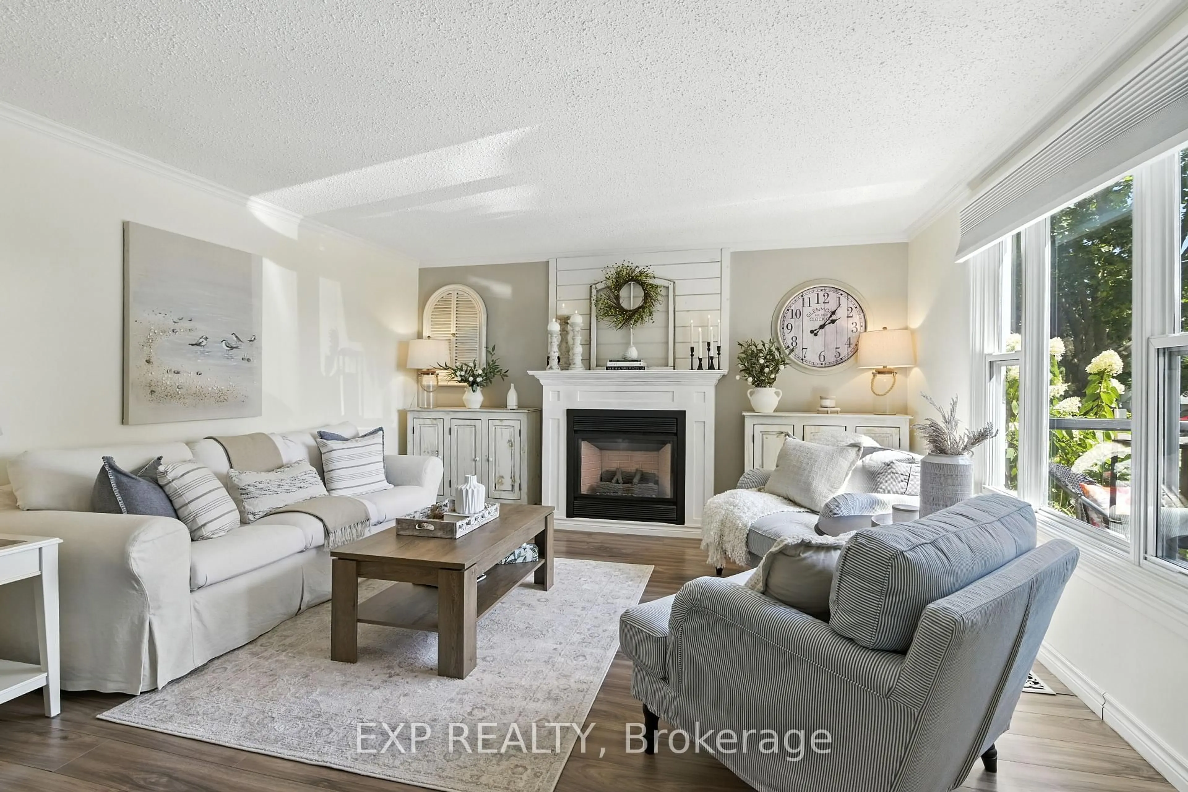Welcome to 44 Bluffs Road, a coastal-chic bungalow nestled in the exclusive adult lifestyle community of Wilmot Creek, just steps from Lake Ontario! This lovingly updated 2-bedroom, 1-bathroom gem is packed with charm and modern comforts. Step inside to a bright, beach-inspired interior featuring laminate plank flooring, a cozy gas fireplace, and an airy sunken family room that walks out to your private back deck, perfect for morning coffee or a glass of wine at sunset. The stylish kitchen features a farmhouse sink, stainless steel appliances, subway tile backsplash, and a custom pantry door, while the renovated 4-piece bath (2018) offers a double vanity and tiled tub surround. The spacious primary suite includes a walk-in closet with built-ins and a laundry area for ultimate convenience. Outside, enjoy beautifully landscaped gardens, front & back decks, a flagstone patio, a golf practice equipment area, and two storage sheds. Life at Wilmot Creek means more than just home; it's a resort-style lifestyle! Residents enjoy access to a private 9-hole golf course, heated indoor & outdoor pools, tennis & pickleball courts, scenic lakefront trails, multiple clubhouses, and even a woodworking shop! Bonus: this home comes with a golf cart to explore it all with ease. Whether you're looking to downsize, retire, or simply embrace carefree living by the lake! 44 Bluffs Road is the total package.
Inclusions: See Incl./ Excl. & Things Worth Noting

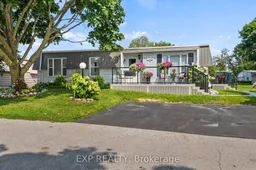 48
48