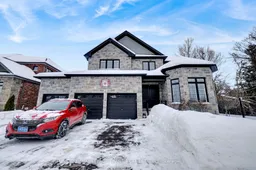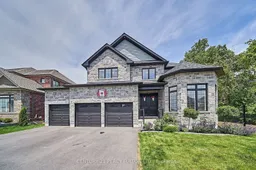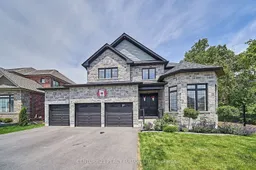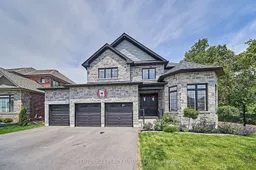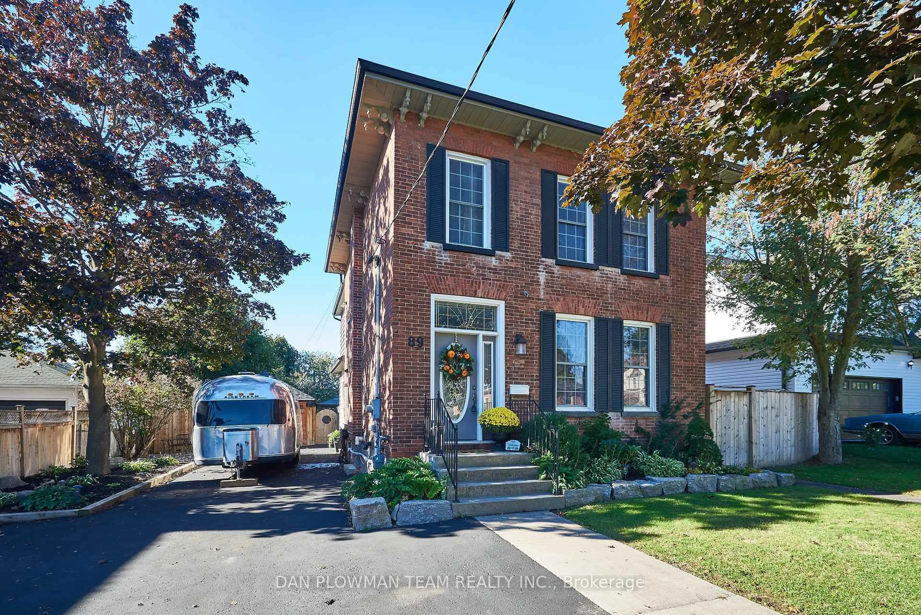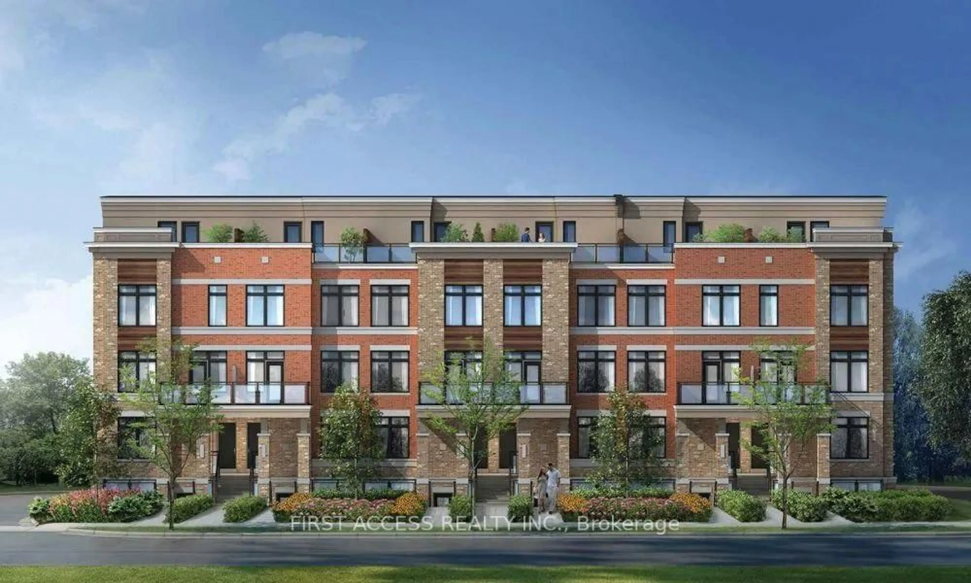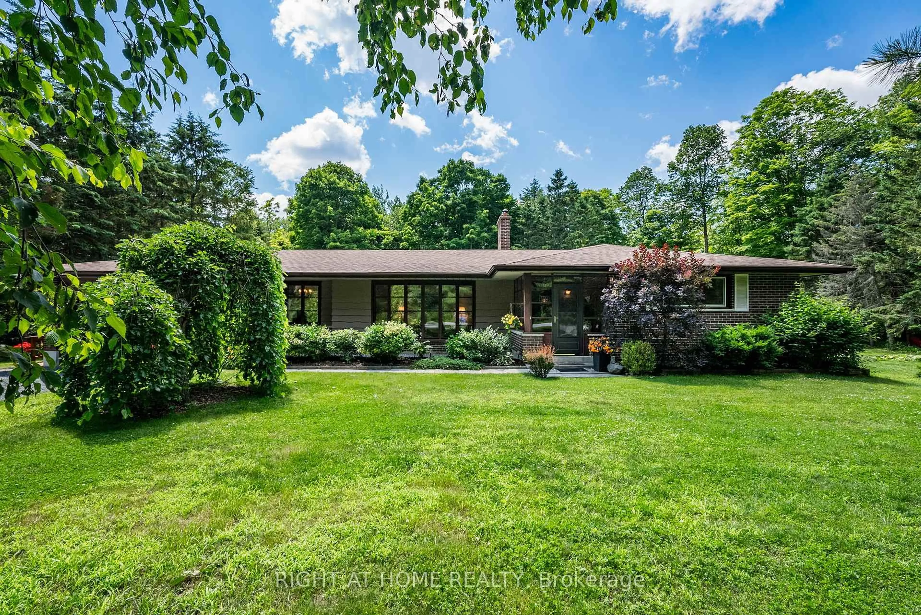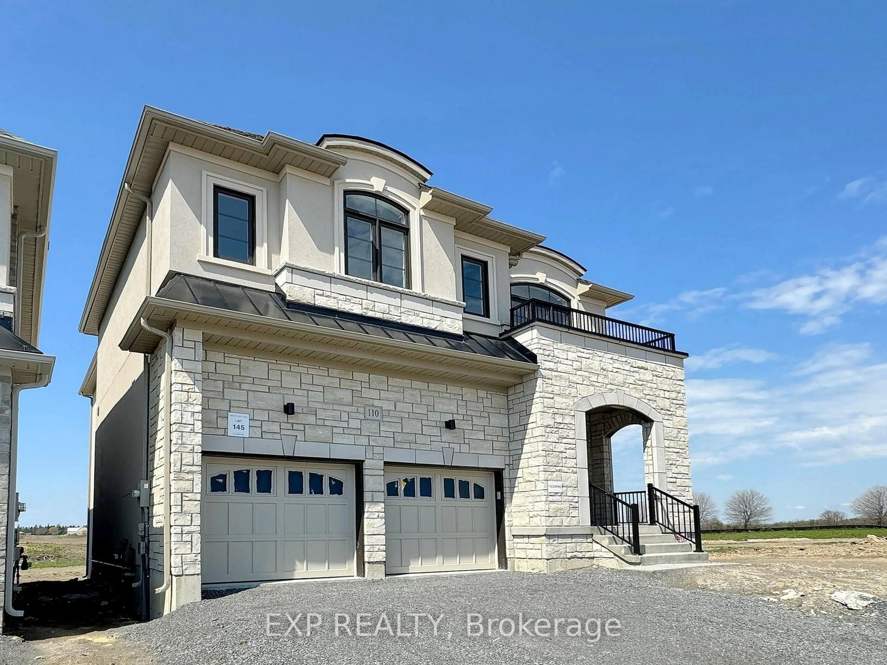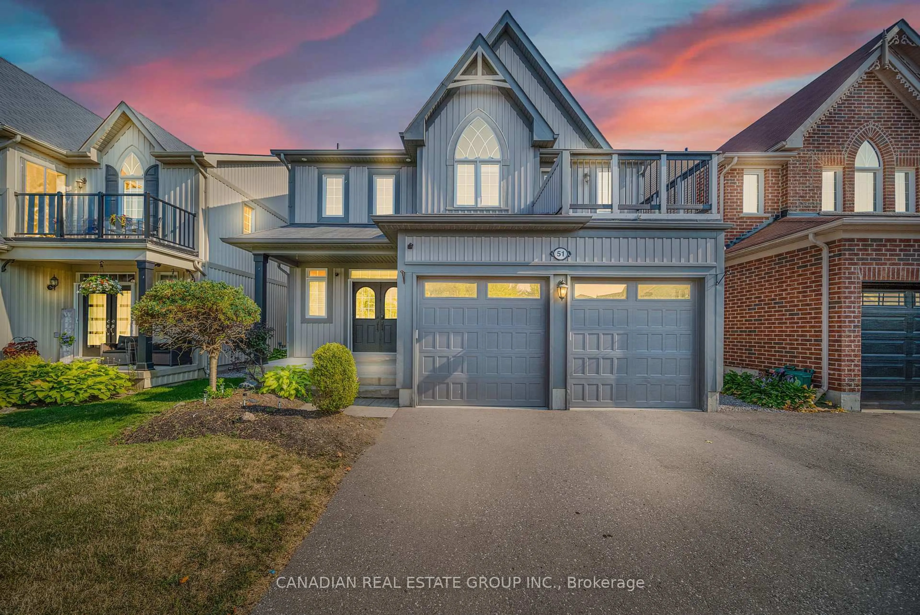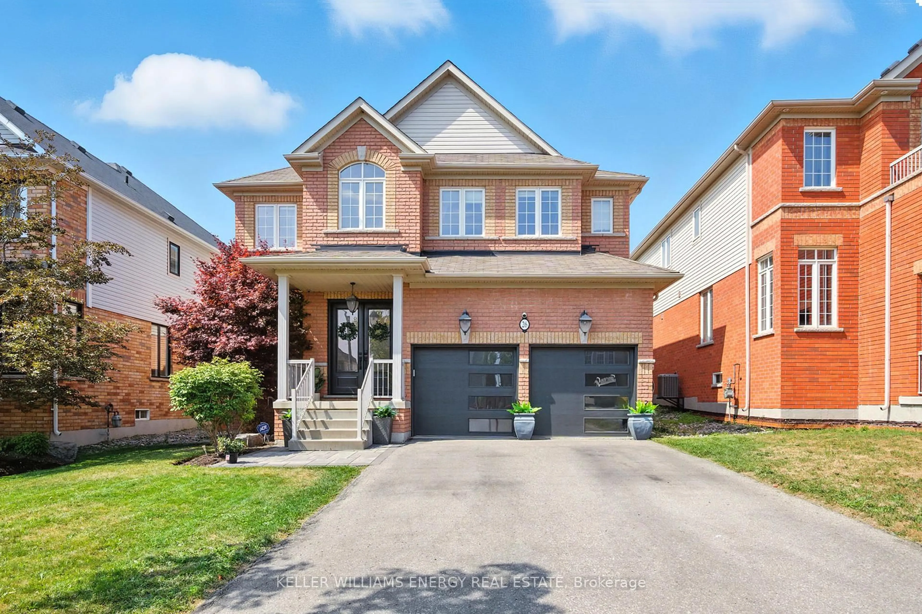Pride of ownership shines throughout this beautiful Energy Star Jeffery Home fronting & siding onto a premium ravine in a sought-after Bowmanville neighbourhood. High-end finishes throughout, with over 3000 square feet of finished living space, this home is suited for a large family or multigenerational living and features a separate entrance to the fully finished basement. 4+2 Bedrooms, 5 Baths, 3-car Garage, Main Floor Office, Formal Dining Room, Vaulted Ceilings, Hardwood Floors, Crown Moulding & California Shutters. A bright open concept main floor is the heart of the home and features an expansive great room w/a gas fireplace, and large window looking out onto the yard and ravine. The kitchen is an entertainer's dream & offers solid wood extended cabinets a custom cooker hood & Quartz waterfall countertops, under mount lighting, KitchenAid Appliances including double wall ovens & a beverage fridge, a large island, lots of storage, handy pot & pan drawers, server & walk-in pantry, and a breakfast area. The Primary Bedroom is spacious & bright with hardwood floors, 2 closets, 6-Pc Spa-like ensuite with heated floors, waterfall quartz countertop, a large walk-in shower as well as a soaker tub. There are 3 other bedrooms on the 2nd floor, all with closets and access to ensuites. Great curb appeal with a timeless stone and brick facade and exterior pot lights. The basement is completely finished and features 9ft ceilings, a separate entrance, a stunning kitchen with quartz countertops, 2 bedrooms, bathroom, egress windows, laundry room, huge family room with a gas fireplace. Enjoy the tranquil ravine setting in the large private backyard with an above ground swimming pool.
Inclusions: 2 Kitchens, 2 Laundry Rooms, Owned tankless Water Heater, Air Exchanger, Furnace & AC, 2 Stoves, 2 Fridges, 2 Dishwashers, 2 Washer/Dryer, Built-in Ovens. Garage Door Openers, Electrical Light Fixtures, above ground pool
