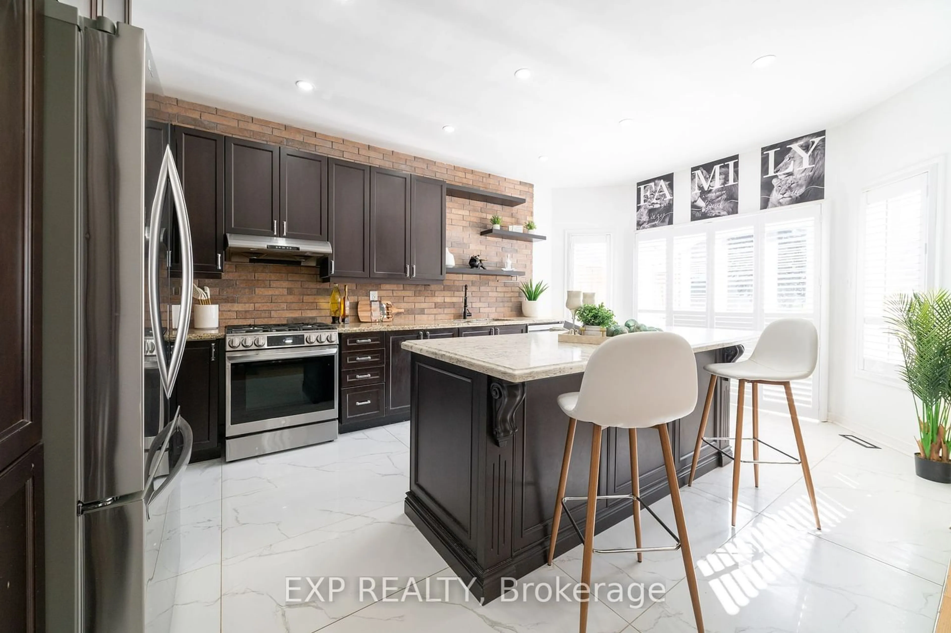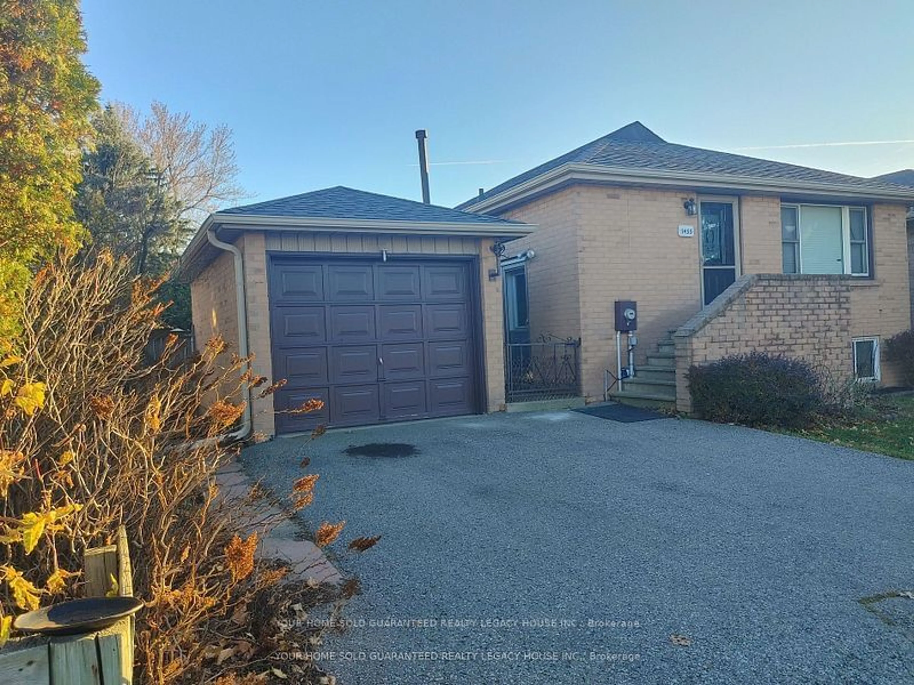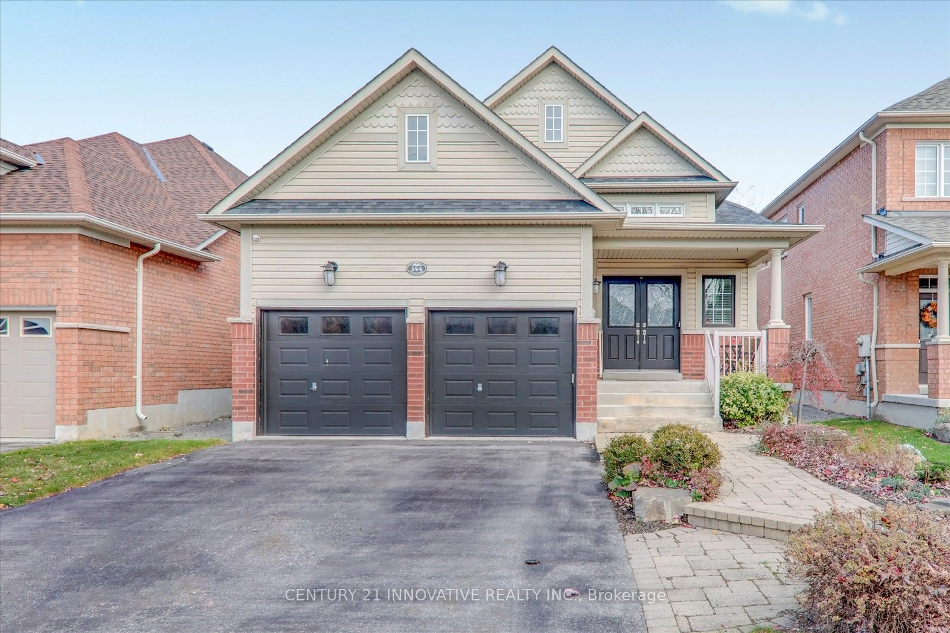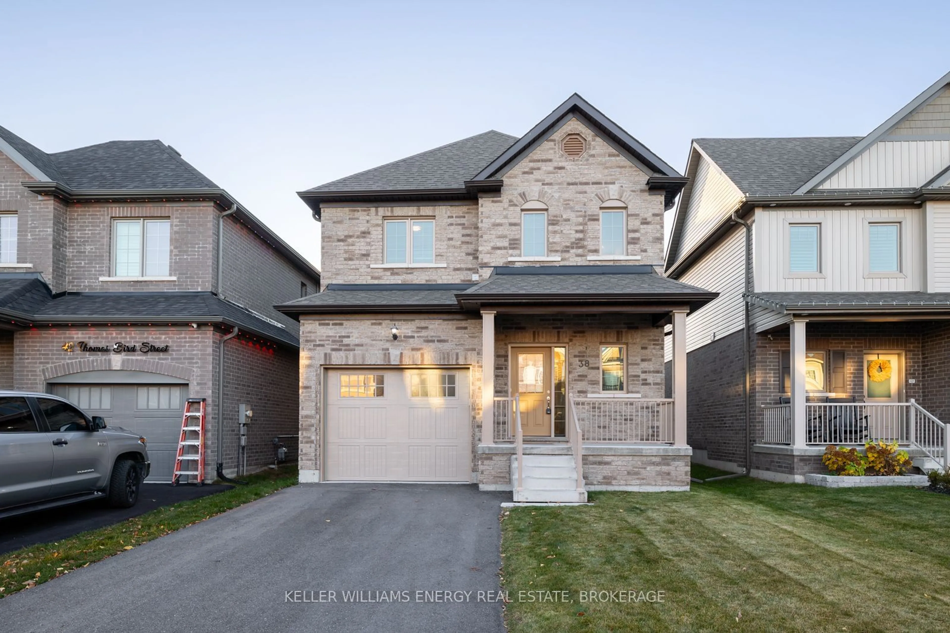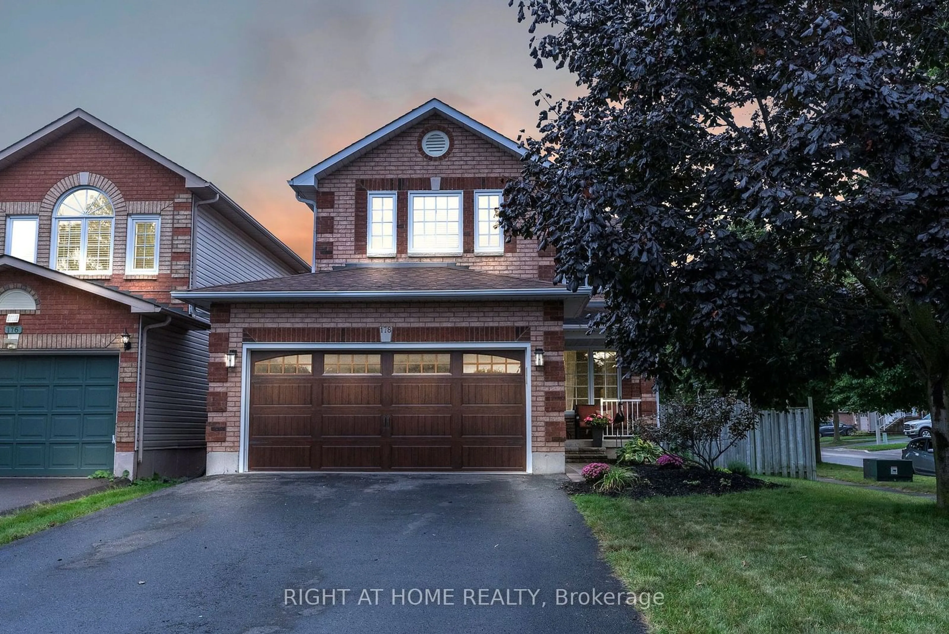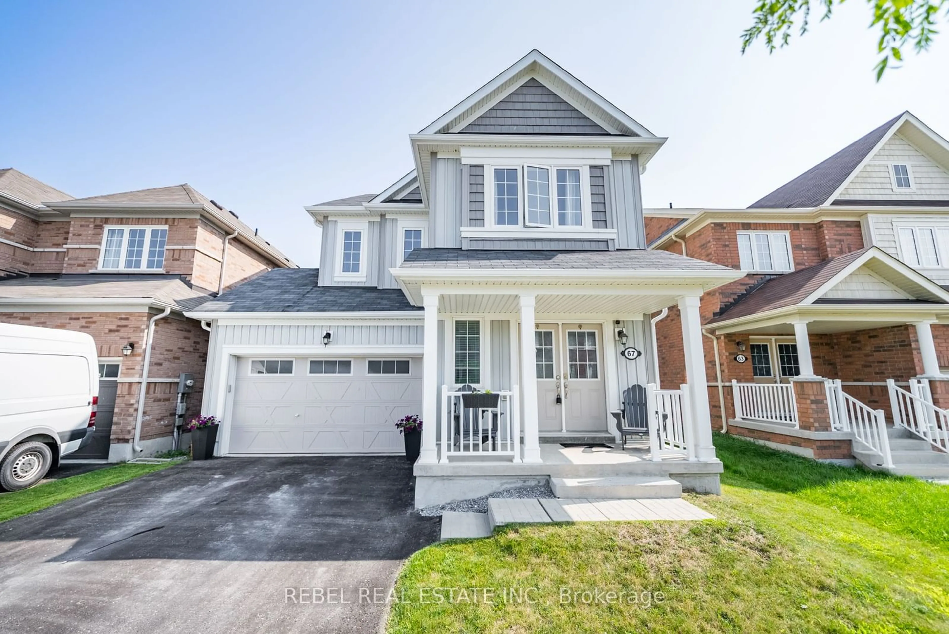Welcome to this Jeffery built bungaloft offering over 2,700 square feet of generous living area (1,822 sqft above ground, 900 sqft finished basement). With its unique layout and delightful finishes, you'll find yourself relaxing in the family area with soaring over 17 feet high vaulted ceilings, preparing delightful cuisines in the open concept kitchen with breakfast bar, soft close cabinets and stainless steel appliances, reading a book upstairs in the loft area, or resting in one of three bedrooms -- two on the main floor, and one just beside your loft. Downstairs there's enough room for the in-laws or extended family with a full second kitchen, recreational room (or additional family room), a bedroom and den. You can walk right outside from the basement with its separate entrance walk-out to the backyard, or access it directly from the garage door entrance. The garage offers two car parking, and an additional two cars can park on the driveway. A custom deck in your expansive backyard lets you enjoy the outdoors in this quiet neighbourhood. Well kept and offered by its original owners. Brand new washer and dryer on the main level, and a second set of washer and dryer in the basement so you don't have to fight over who's doing laundry. This home is perfect for any lifestyle, whether you're a young couple entering home ownership, a growing family with in-laws (or kids moving back to the house), right-sizing from a larger home to a more accessible bungalow -- your home search stops here and everything you've been looking for on your house hunting checklist is in this home. You'll appreciate the attention to detail, fine craftsmanship, modern finishes, oak staircases, tasteful decor, expansive spaces, bright sun-filled rooms, and welcoming allure this home has to offer. Enjoy neighbourhood amenities such as Northglen Park, Bowmanville Golf & Country Club, Public & Catholic schools, supermarkets, and more. Pride of ownership starts here in your dream home!
Inclusions: Stainless steel appliances on main floor and basement kitchens. Two sets of top-load washer and dryer. Furnace, AC, humidifier, air exchanger all owned. Sump pump in basement. All existing light fixtures. All existing window coverings.
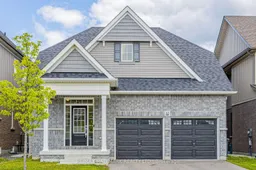 40
40

