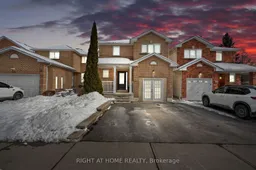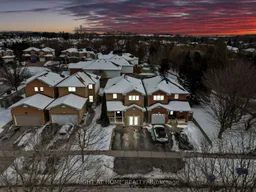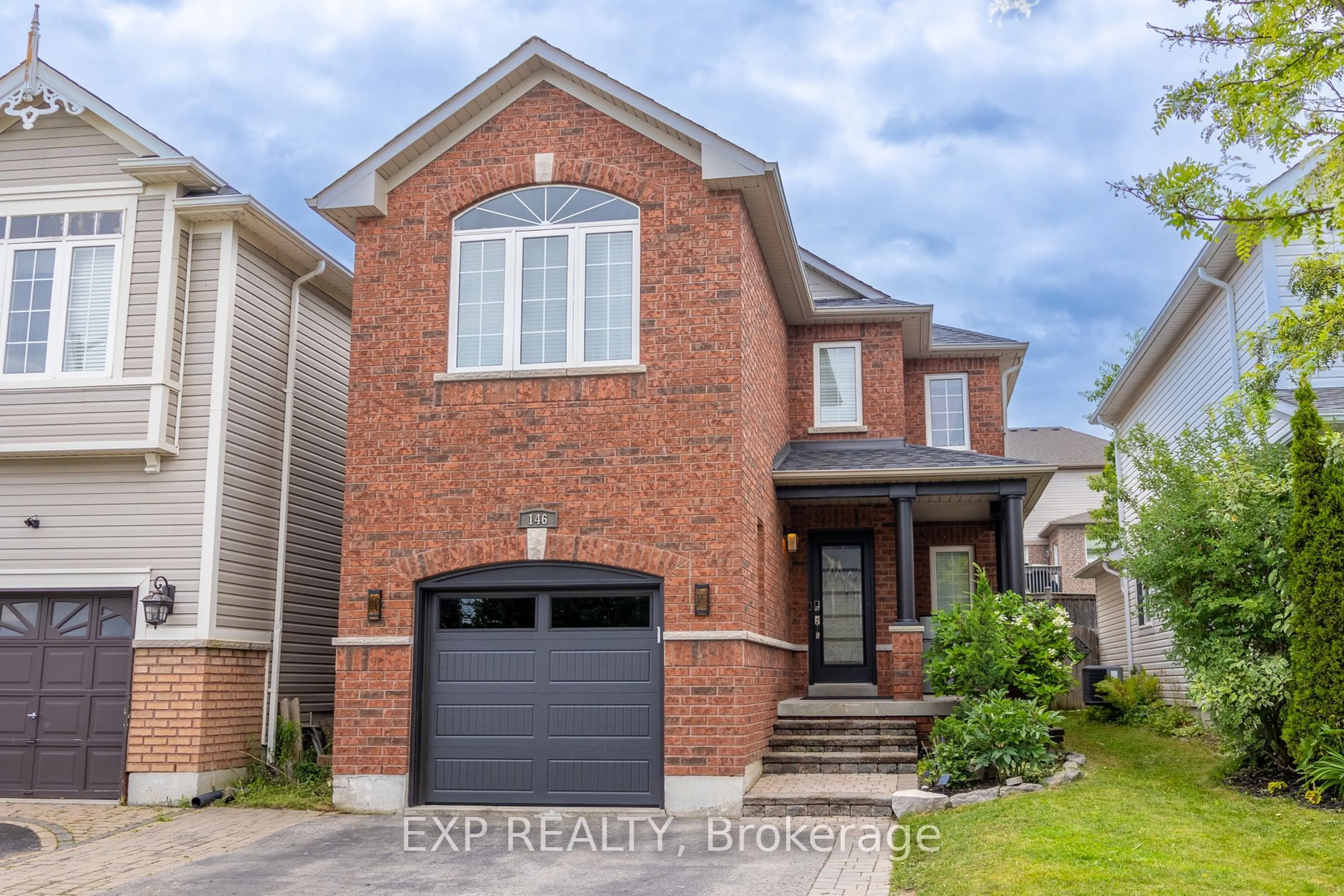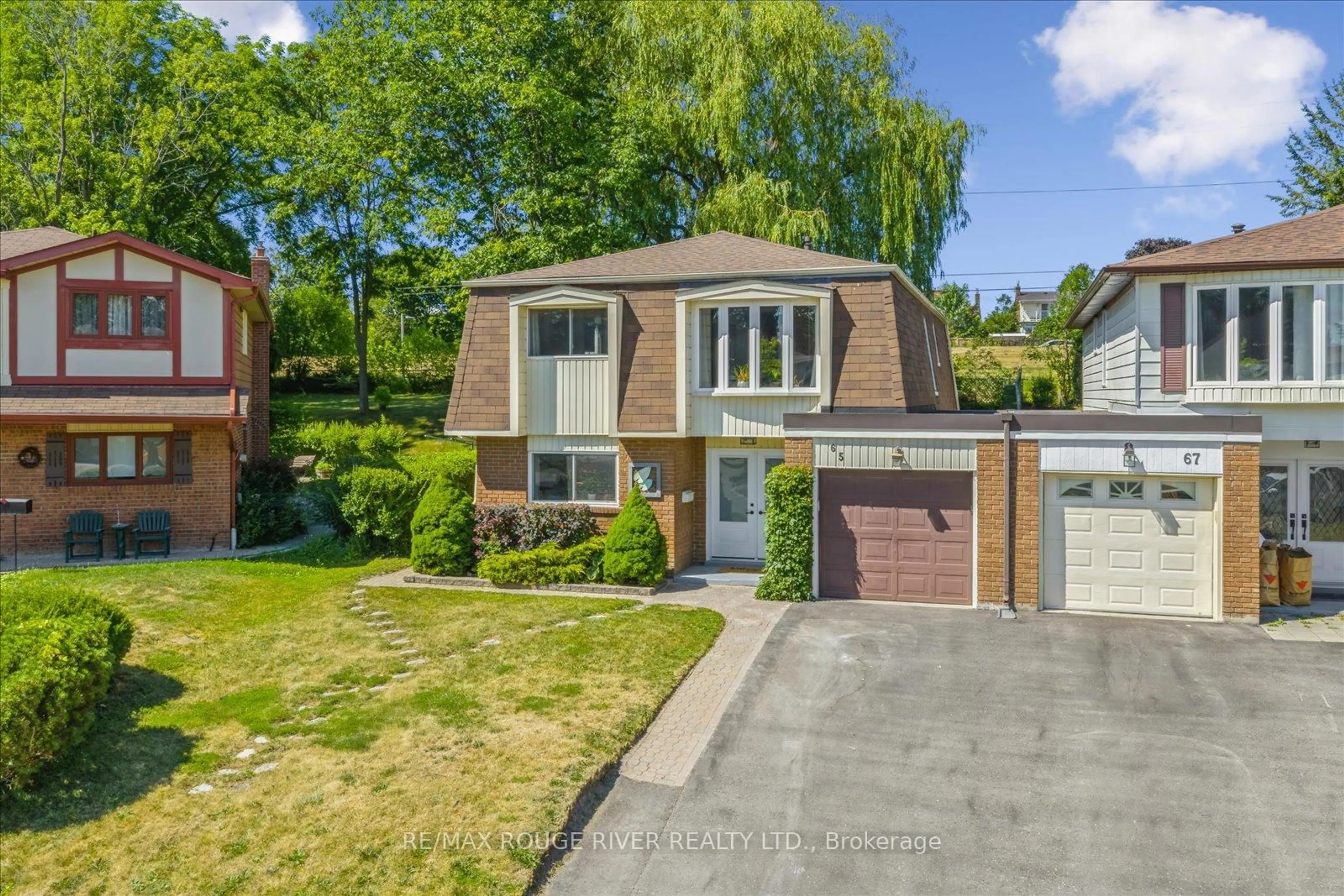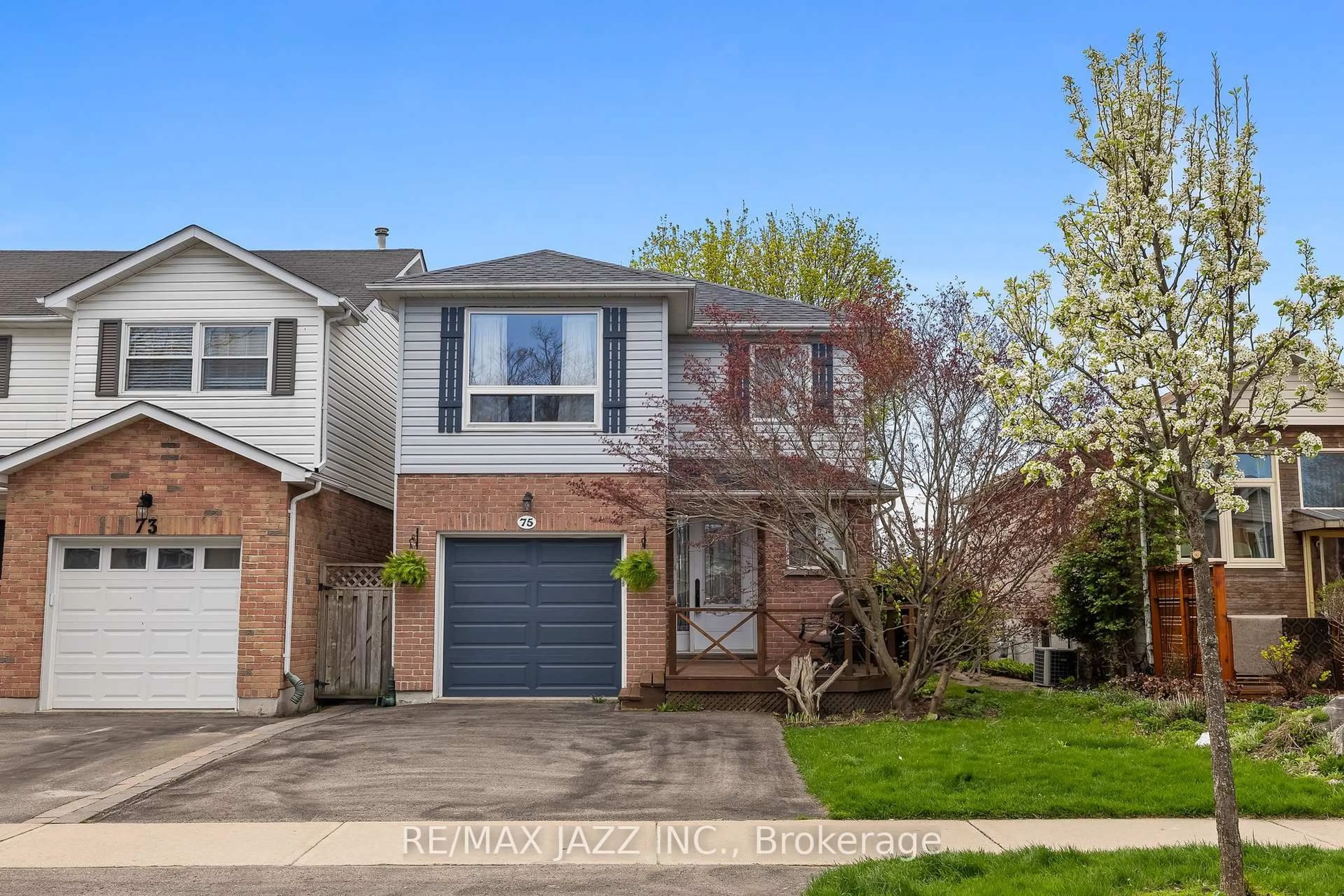Charming & Updated Home in the Heart of Bowmanville Discover this rare gem, lovingly maintained by its original owner and ready for a new family to call it home. Filled with warmth, character, and modern updates, this move-in-ready home offers both style and functionality. Step inside to find 3+1 bedrooms and 3 bathrooms, with fresh paint and durable vinyl flooring throughout for a stylish yet low-maintenance living space. The open-concept living and dining area is bright and inviting, perfect for both everyday living and entertaining. The modern kitchen boasts brand-new stainless steel appliances, ample storage, and a seamless walkout to a fully fenced backyard a private retreat surrounded by mature, flowering trees. A large cedar garden box on the deck adds extra privacy, creating a peaceful outdoor oasis. Upstairs, you'll find three oversized bedrooms, each with custom closet organizers. The fully finished basement offers additional living space, featuring an extra bedroom or home office, plus a dedicated laundry area. Additional highlights include a repaved driveway and an attached garage with a large garden door, flooding the space with natural light ideal for extra storage or a potential workspace. Nestled in a quiet, family-friendly neighborhood, this home is just steps from schools, a hospital, and Bowmanville's charming historic downtown, where you'll find all the conveniences of city living with a welcoming small-town feel. Plus, with a conservation area, walking trails, a duck pond, and a park nearby, outdoor enthusiasts will love the easy access to nature. Commuters will appreciate the quick access to Highways 401 and 407.This is a rare opportunity to own a beautifully updated home in a sought-after location schedule your showing today!
Inclusions: Stainless Steel Appliances ( fridge, stove, dishwasher, microwave) window coverings, light features, garden shed, gazebo & lights
