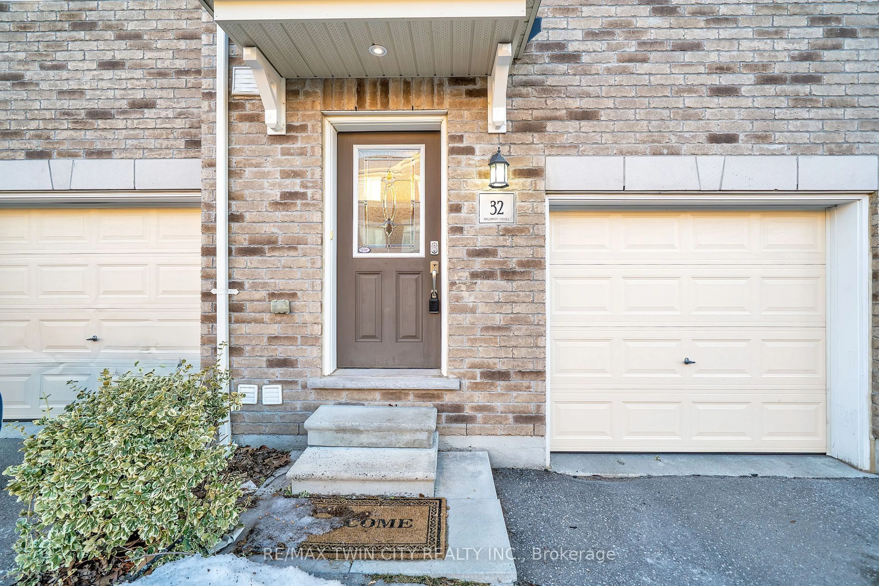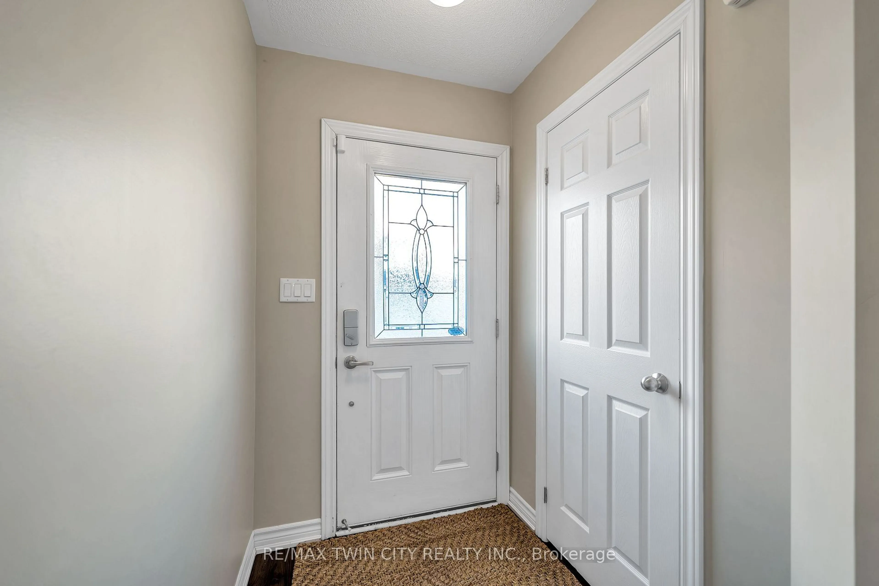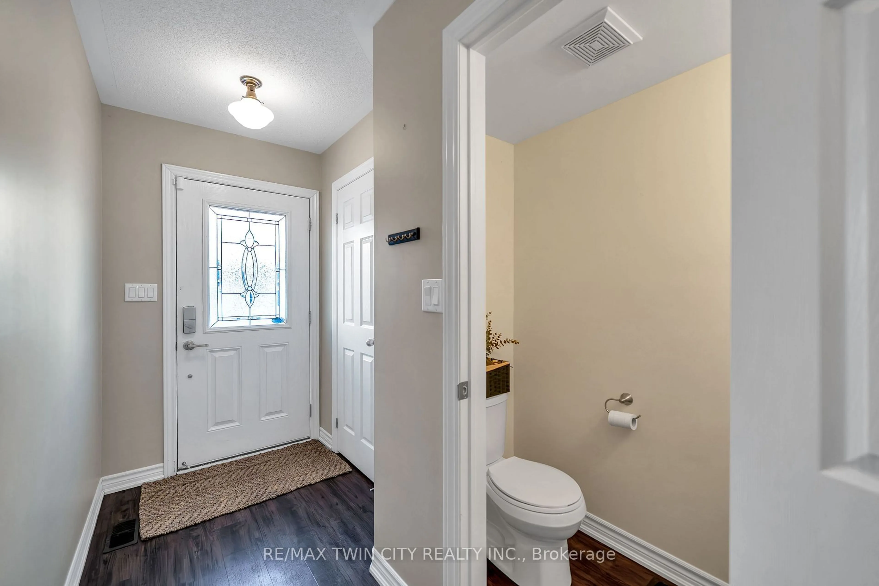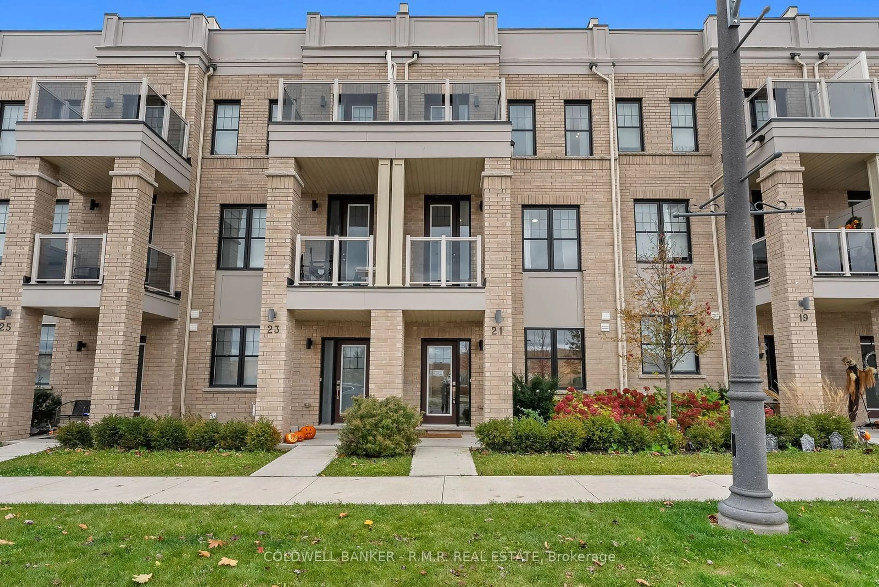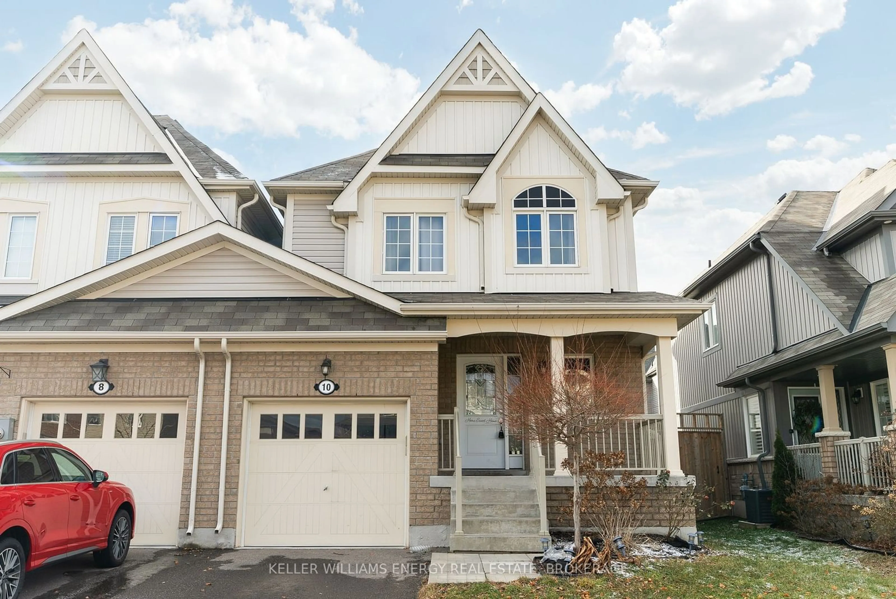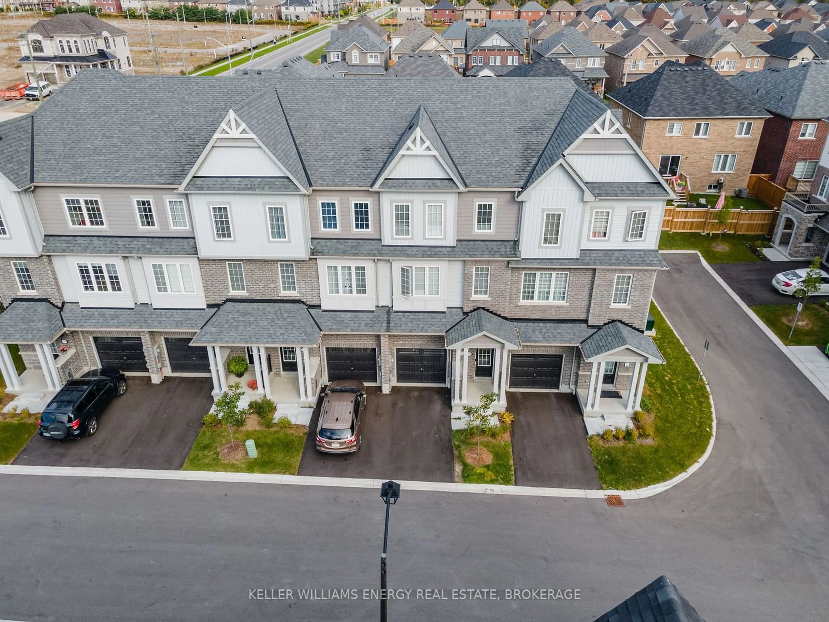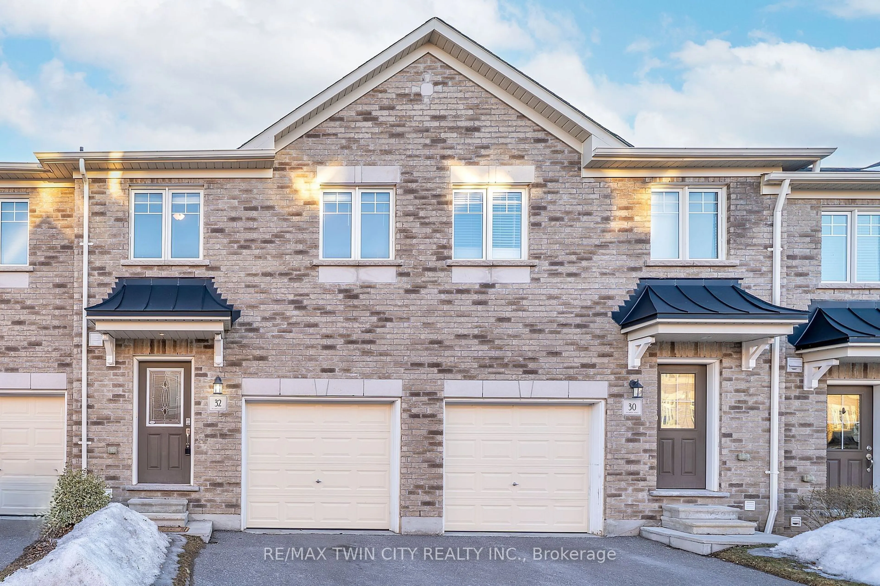
32 Markham Tr, Clarington, Ontario L1C 0S4
Contact us about this property
Highlights
Estimated ValueThis is the price Wahi expects this property to sell for.
The calculation is powered by our Instant Home Value Estimate, which uses current market and property price trends to estimate your home’s value with a 90% accuracy rate.Not available
Price/Sqft$539/sqft
Est. Mortgage$2,941/mo
Tax Amount (2024)$3,874/yr
Days On Market21 days
Description
Welcome to 32 Markham Trail, a charming townhouse located in Clarington. This beautiful home combines comfort, style, and practicality, offering a perfect living space for families or professionals. The open-concept design effortlessly blends the living, dining, and kitchen areas. The kitchen is well-equipped with modern appliances, quartz countertops and beautiful grey cabinetry, making it a perfect spot for meal preparation and entertaining. Natural light pours in through large windows, illuminating the living and dining areas, creating a warm and welcoming atmosphere. The mainfloor is rounded off with a 2piece bath and access to the garage. Upstairs, the home features three generously sized bedrooms, each offering a peaceful retreat. The primary bedroom includes a walk-in closet, ensuring plenty of storage, and cheater access to the well-appointed four-piece bathroom that caters to the needs of the household. The outdoor space of 32 Markham Trail is equally impressive, with a private backyard that provides a tranquil setting for outdoor activities, barbecues, or simply unwinding. The fully finished basement adds even more living space, offering a versatile area that can be used as a recreation room, home office, or additional bedroomideal for growing families or those who enjoy extra space for hobbies or entertainment. The front of the home features a private driveway and an attached garage, offering secure parking and additional storage options. This townhouse is located in a family-friendly neighborhood, close to schools, parks, recreational facilities, shopping centers, and dining options, making daily life incredibly convenient. The community also offers easy access to major transportation routes, ensuring a straightforward commute to surrounding areas. This townhouse is an exceptional opportunity for those seeking a move-in-ready home with modern comforts and an unbeatable location.
Property Details
Interior
Features
2nd Floor
2nd Br
2.73 x 3.43rd Br
2.59 x 3.38Primary
5.32 x 3.994th Br
3.04 x 3.534 Pc Bath
Exterior
Features
Parking
Garage spaces 1
Garage type Attached
Other parking spaces 1
Total parking spaces 2
Property History
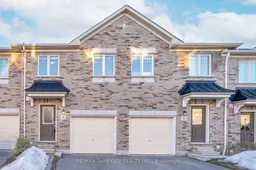 38
38Get up to 1% cashback when you buy your dream home with Wahi Cashback

A new way to buy a home that puts cash back in your pocket.
- Our in-house Realtors do more deals and bring that negotiating power into your corner
- We leverage technology to get you more insights, move faster and simplify the process
- Our digital business model means we pass the savings onto you, with up to 1% cashback on the purchase of your home
