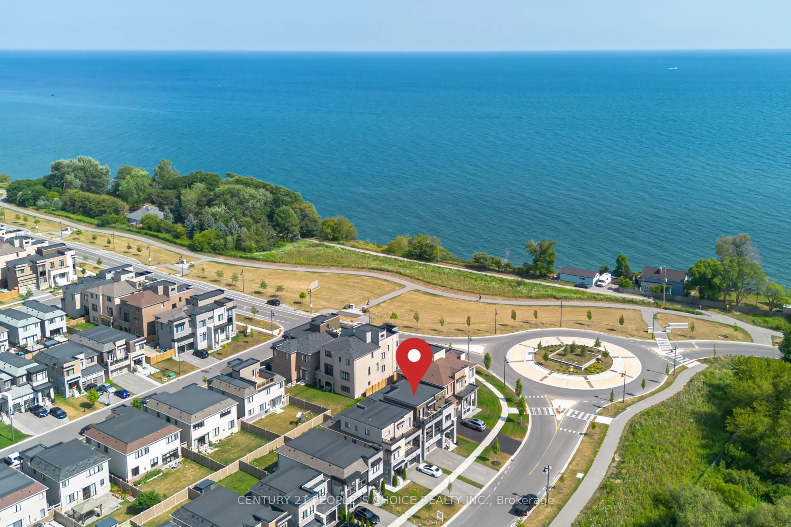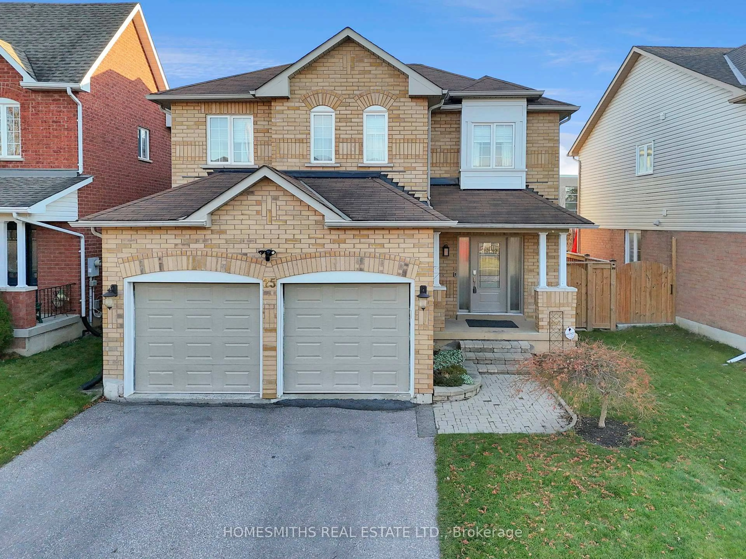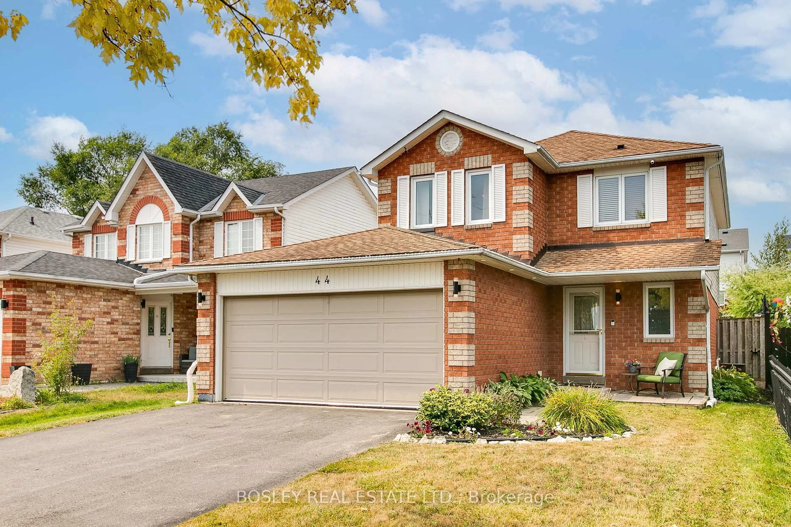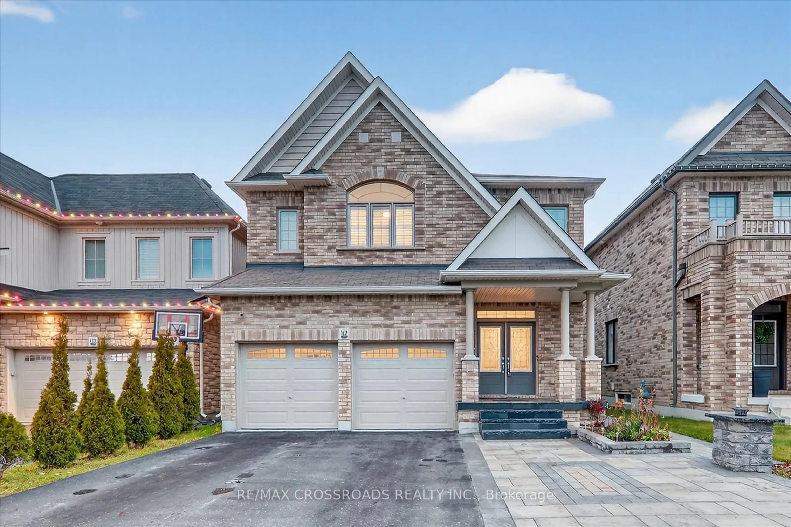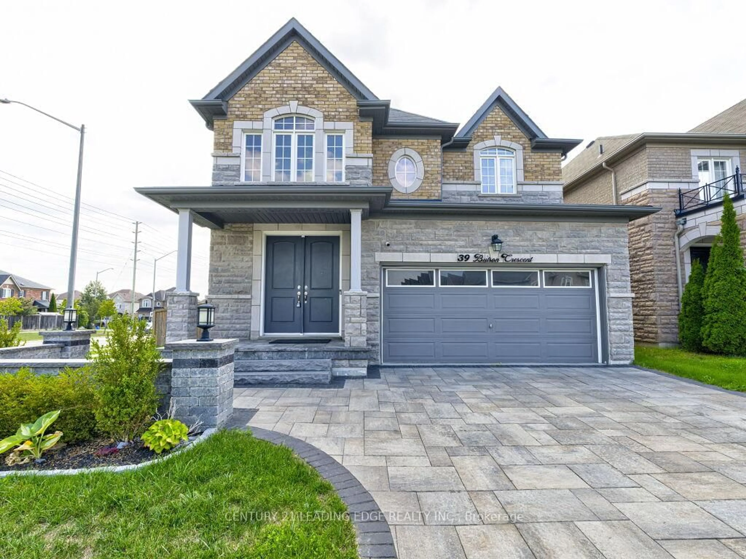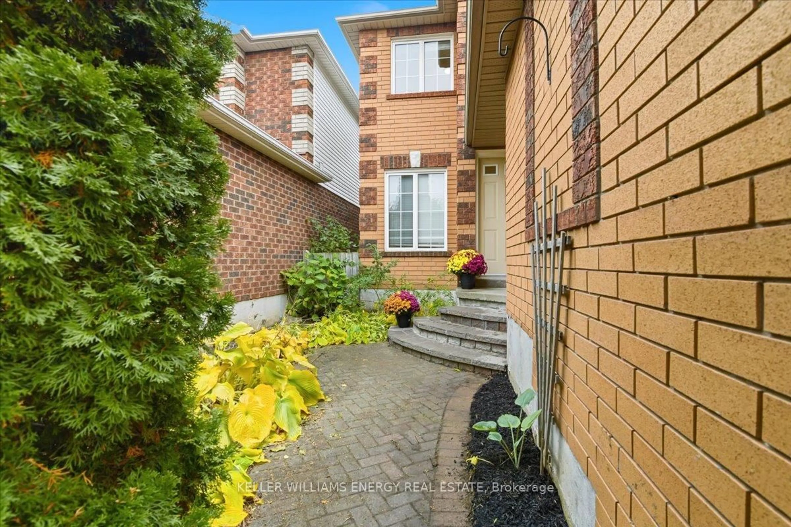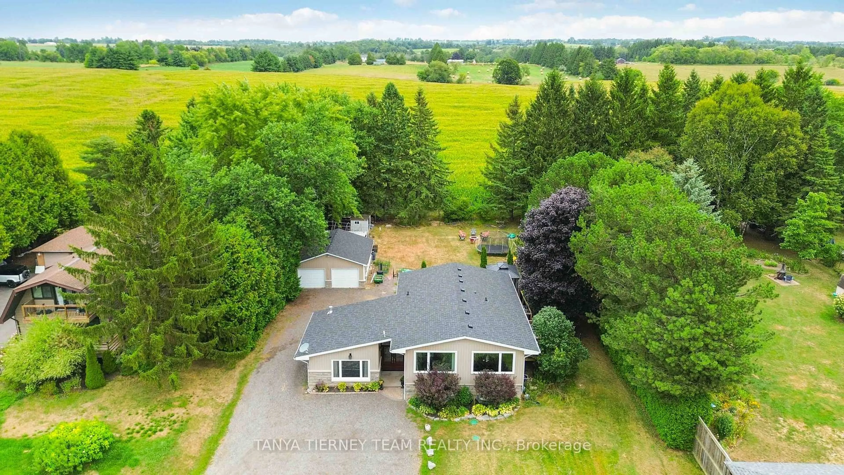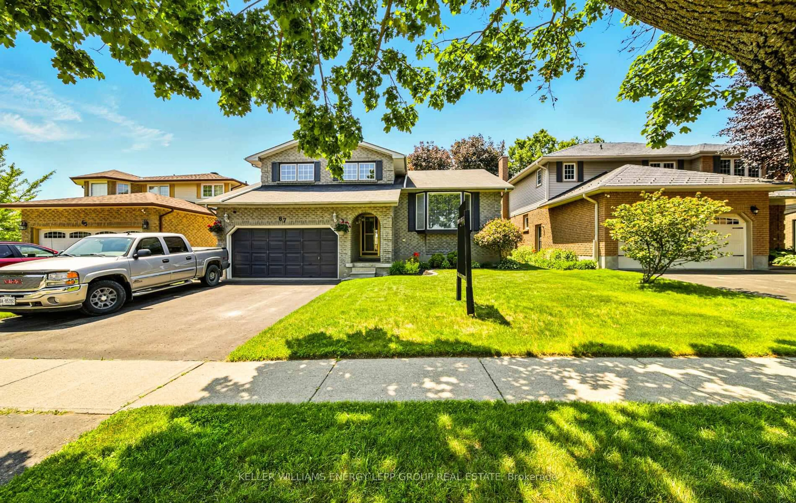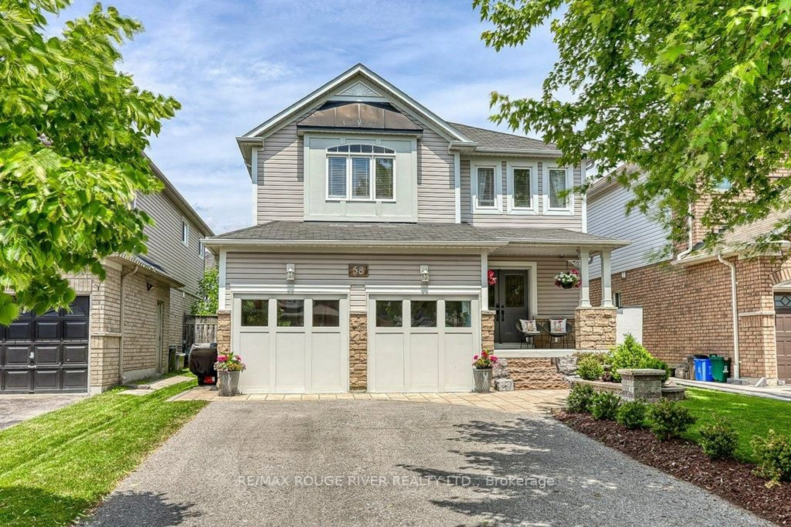Welcome to this stunning 2-Storey detached home, nestled in a family-friendly neighborhood. This spacious home, recently freshly painted, boasts 4 bedrooms and 2.5 bathrooms, making it perfect for a growing family. You will love entertaining in your large eat-in kitchen, which boasts Stainless steel appliances (2019) and plenty of cabinets. Adjacent to the kitchen is the family room, which features a cozy gas fireplace, creating a comfortable relaxation and family time-space. The main floor includes a separate living room and a formal dining room, with plenty of natural sunlight illuminating your space. On the Upper floor, the primary bedroom offers a large ensuite, & a W/I closet. 3 more bedrooms, 4PC bathroom, laundry room, and a small office space with access to a Bonus Balcony, where you can enjoy your cup of coffee or glass of wine!
Location is key, and this home does not disappoint. It is close to public and Catholic schools, making it an ideal choice for families with children. The nearby parks provide excellent recreational opportunities, with playgrounds, and walking trails. Conveniently located just under 10 minutes from the 407, ensuring easy access to commuting routes and making travel a breeze.
Don't miss this one!
Inclusions: All Stainless Steel Appliances, All Window Coverings, All Electrical Light Fixtures, (1) Garage Door Opener, Washer/Dryer (2022), All Pot Lights (Smart Lights), Shed, Basement Freezer
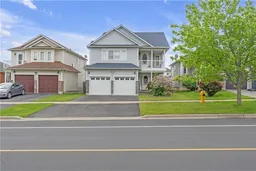
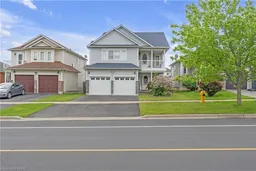 40
40

