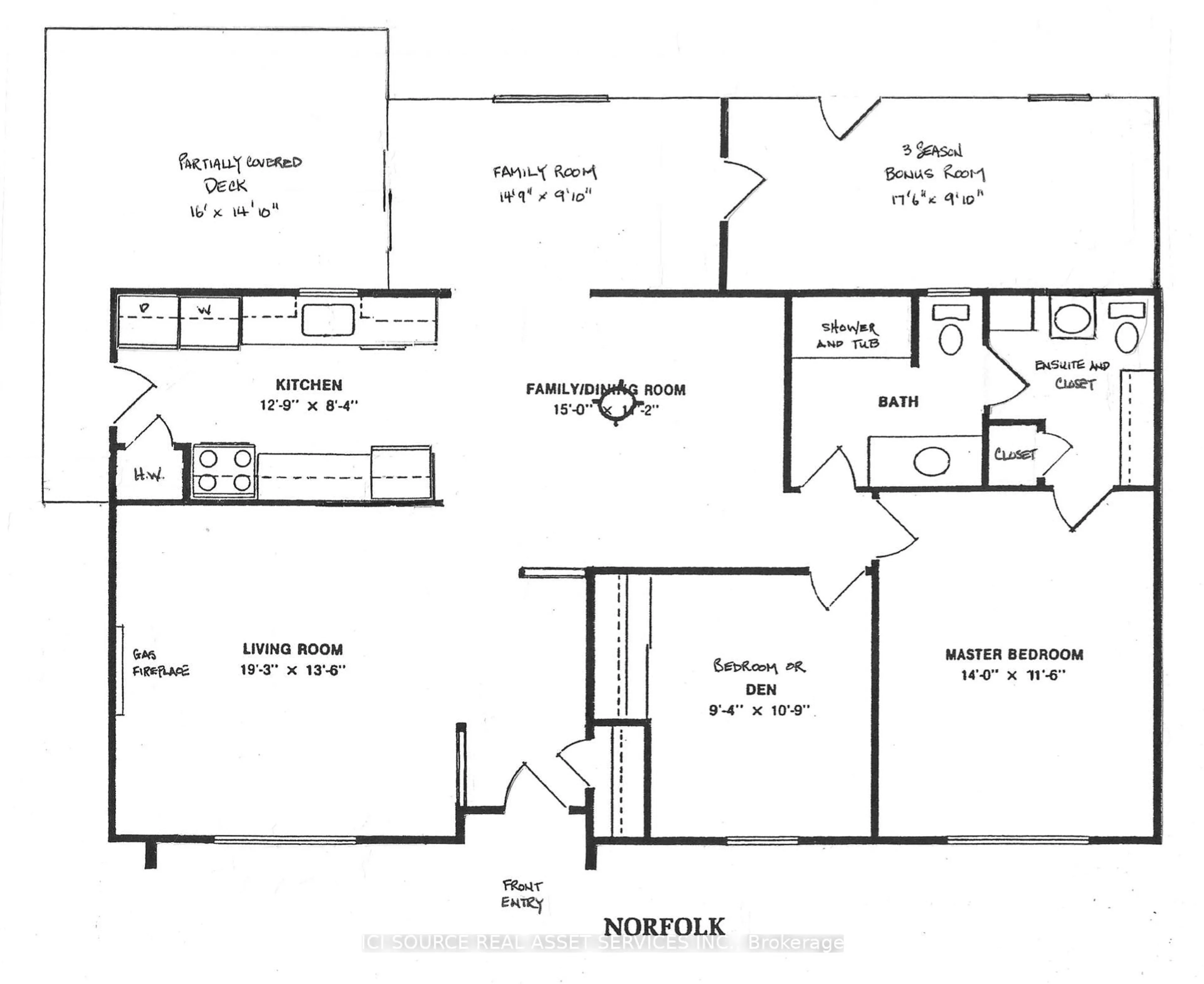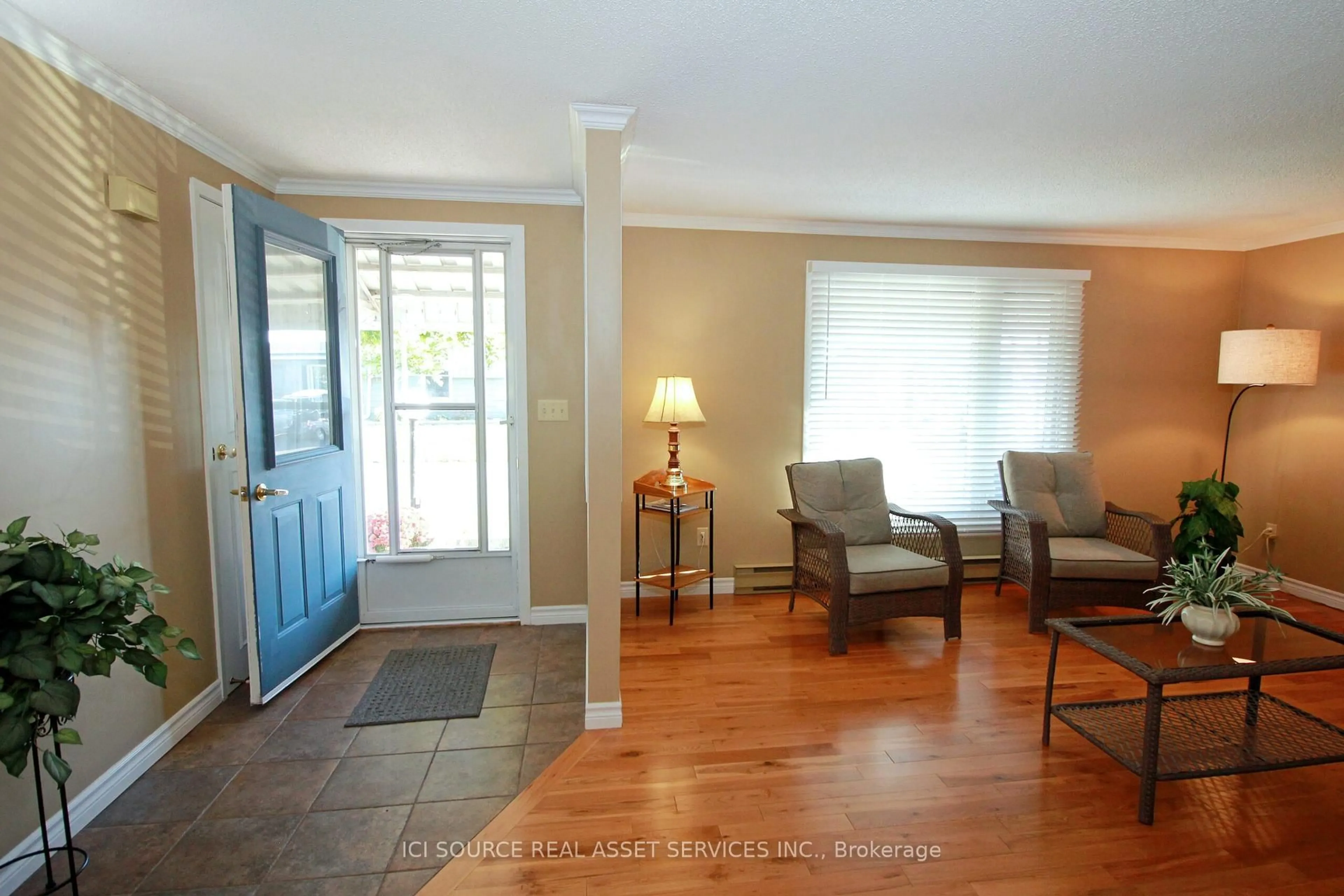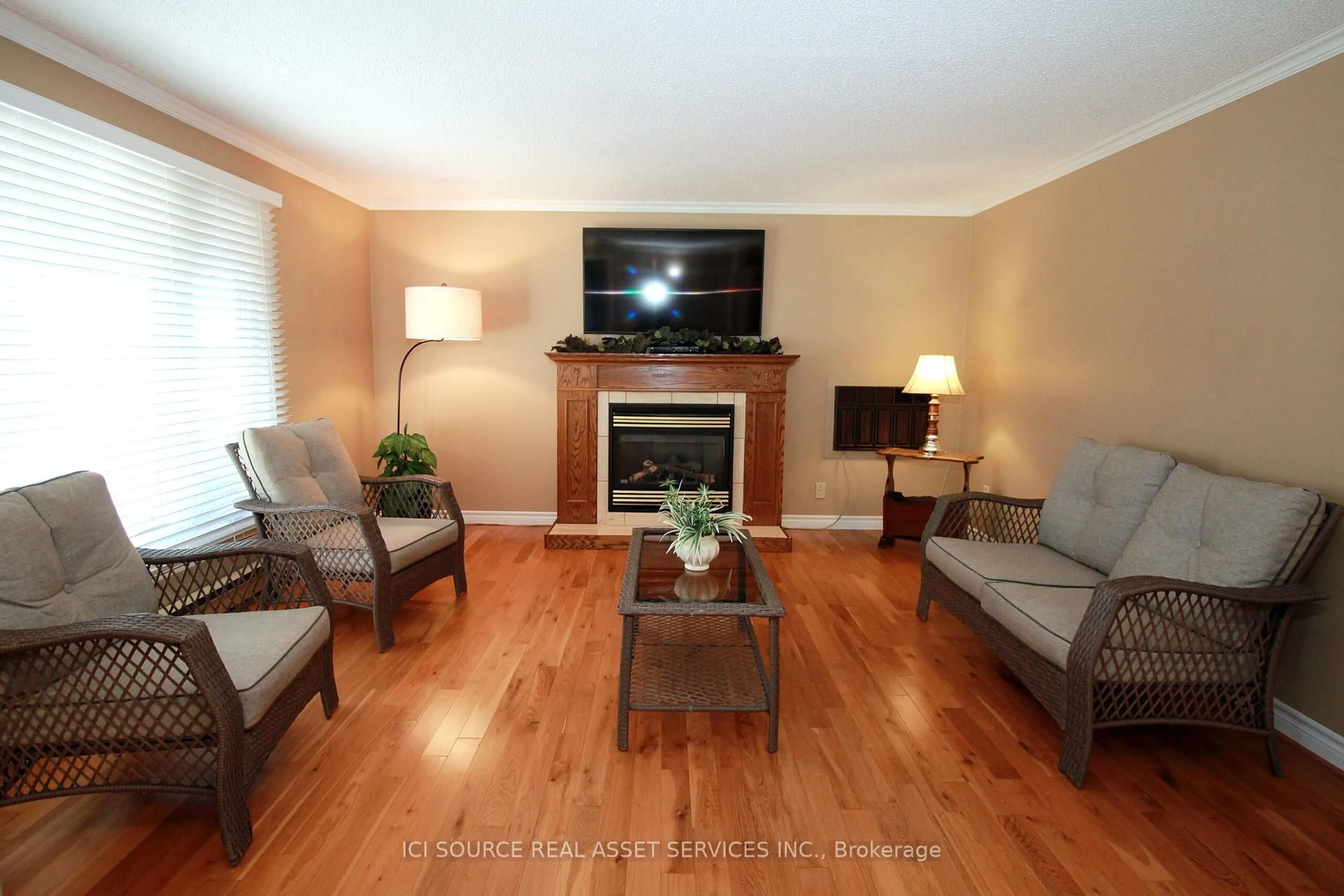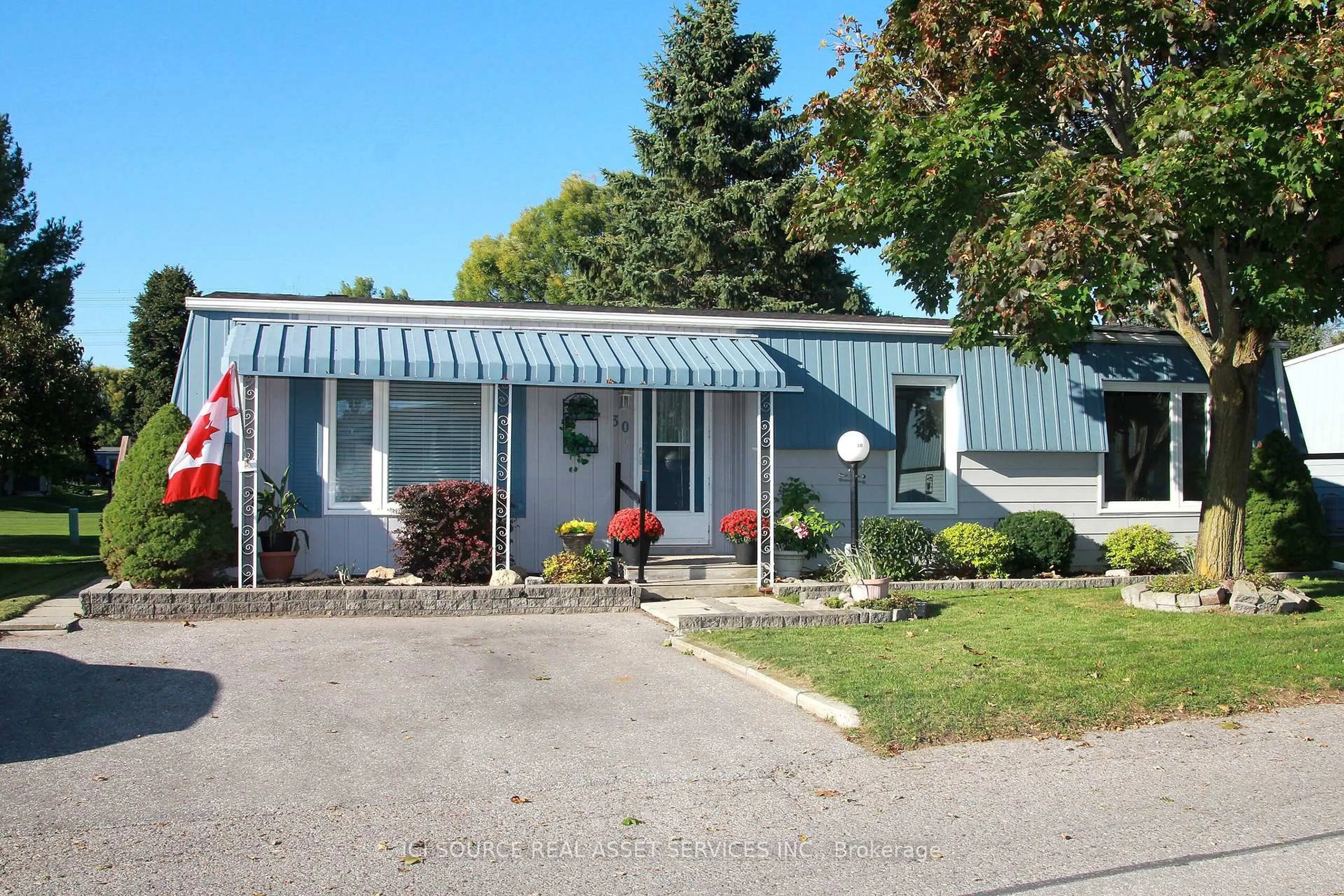
30 The Cove Rd, Clarington, Ontario L1B 1B9
Contact us about this property
Highlights
Estimated ValueThis is the price Wahi expects this property to sell for.
The calculation is powered by our Instant Home Value Estimate, which uses current market and property price trends to estimate your home’s value with a 90% accuracy rate.Not available
Price/Sqft$417/sqft
Est. Mortgage$2,276/mo
Tax Amount (2025)$1,353/yr
Days On Market28 days
Total Days On MarketWahi shows you the total number of days a property has been on market, including days it's been off market then re-listed, as long as it's within 30 days of being off market.191 days
Description
An ideal location! Across from Lake Ontario and on the golf course in Wilmot Creek Adult Lifestyle Community. This bungalow is a 2-minute walk to the Wheelhouse community centre, the hub of activities at Wilmot Creek. Enjoy views of the lake across the street through the living room window + both bedroom windows. Take in commanding views of the 9th fairway from the cozy family room and partially covered back deck [16 x 1410]. The comfortable living room has a gas fireplace and quality engineered hardwood floors which continue through the dining room, family room & hallways. Crown moulding in all principal rooms. The convenient kitchen and roomy dining room are adjacent to each other for easy serving and dining. The family room offers a second sitting area. Off the family room is an immense 3-season bonus room [176 x 910] for a convenient storage or work area. This space offers potential for development by a new homeowner. An appealing, private location for your new lifestyle! * Monthly Land Lease Fee $1,200 includes use of golf course, 2 heated swimming pools, snooker room, sauna, gym, hot tub + many other facilities. 6 Appliances. *For Additional Property Details Click The Brochure Icon Below*
Property Details
Interior
Features
Main Floor
Living
5.8674 x 4.1148Dining
4.572 x 3.4036Kitchen
3.8862 x 2.54Family
4.4958 x 2.9972Exterior
Features
Parking
Garage spaces -
Garage type -
Total parking spaces 2
Property History
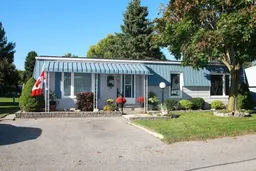 21
21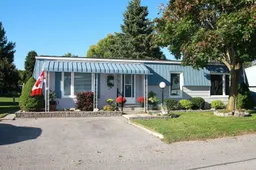
Get up to 1% cashback when you buy your dream home with Wahi Cashback

A new way to buy a home that puts cash back in your pocket.
- Our in-house Realtors do more deals and bring that negotiating power into your corner
- We leverage technology to get you more insights, move faster and simplify the process
- Our digital business model means we pass the savings onto you, with up to 1% cashback on the purchase of your home
