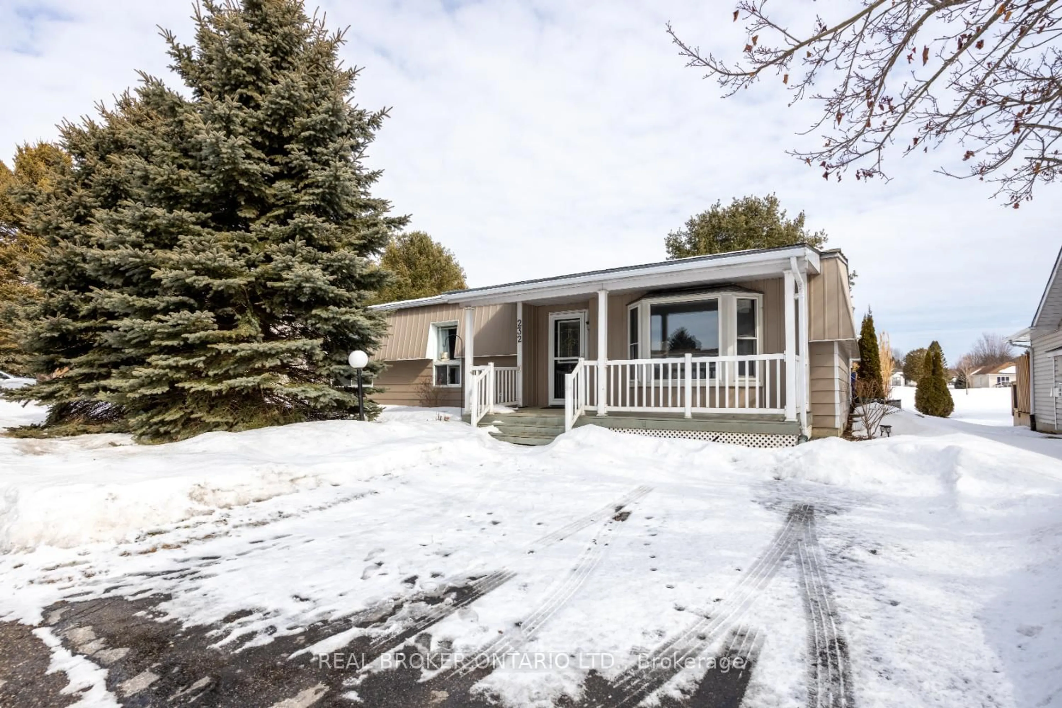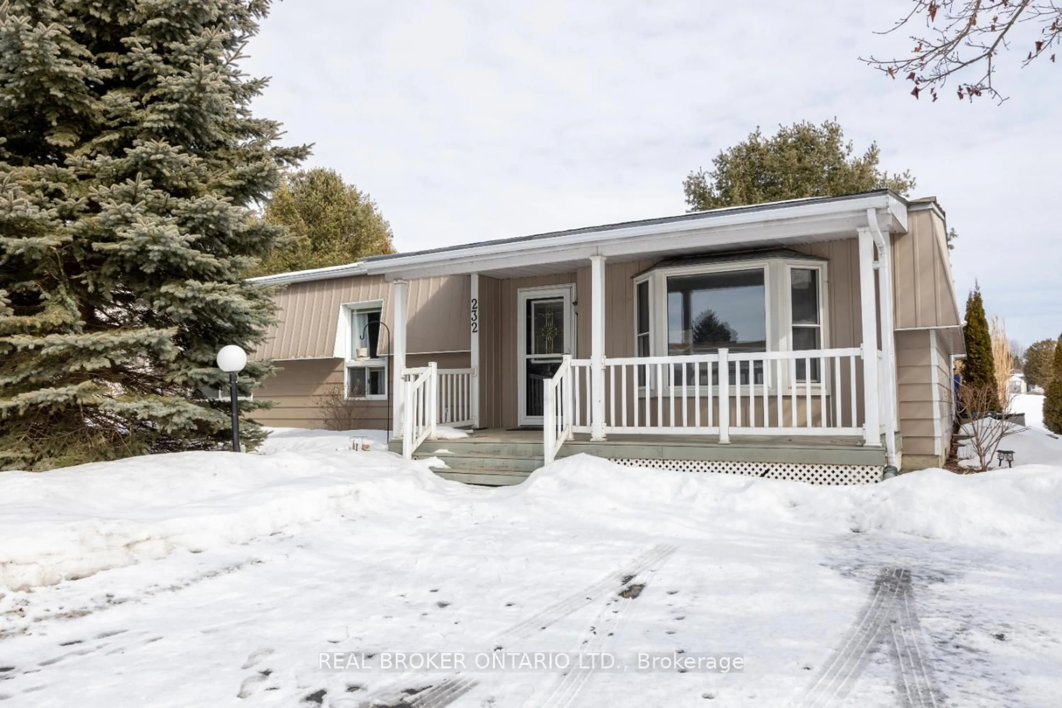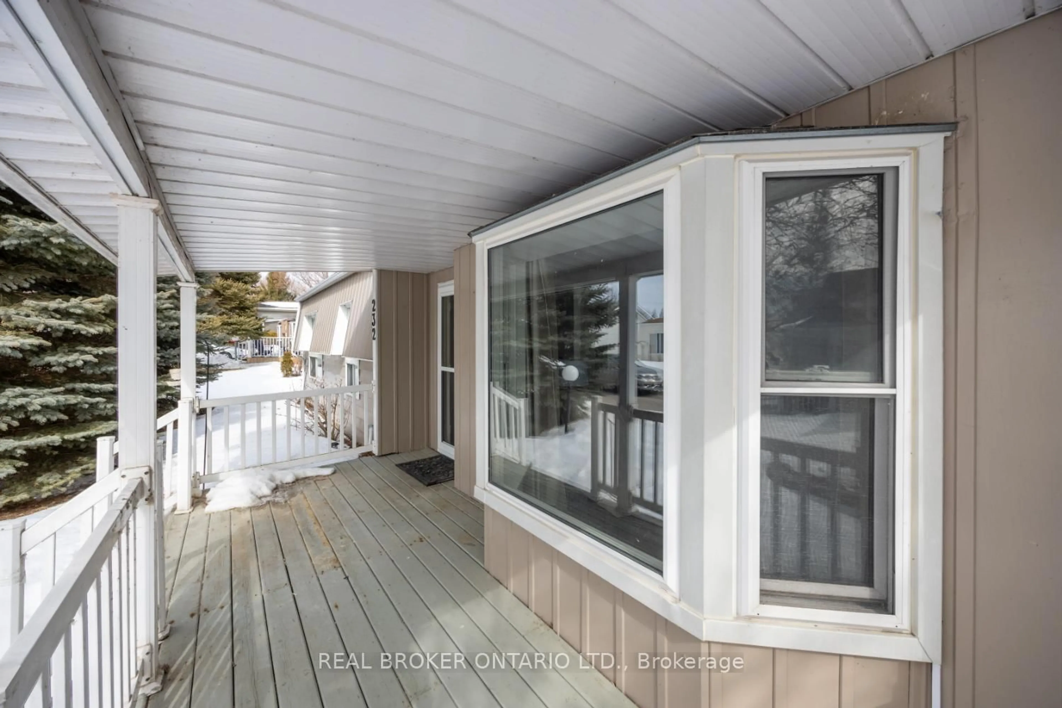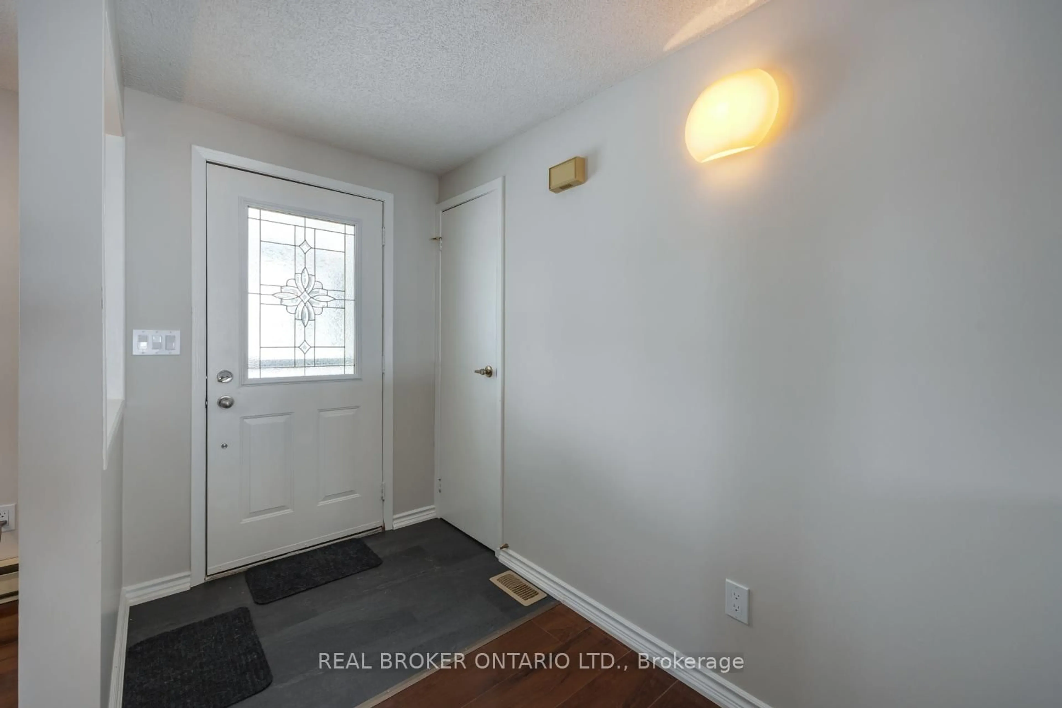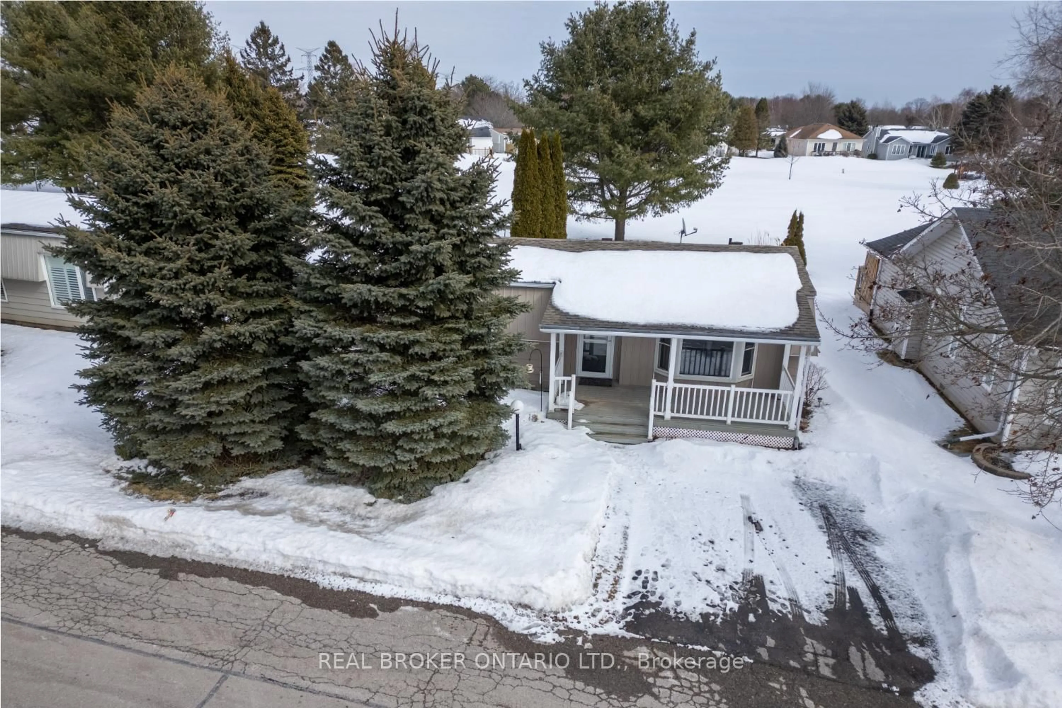
232 Wilmot Tr, Clarington, Ontario L1B 1B2
Contact us about this property
Highlights
Estimated ValueThis is the price Wahi expects this property to sell for.
The calculation is powered by our Instant Home Value Estimate, which uses current market and property price trends to estimate your home’s value with a 90% accuracy rate.Not available
Price/Sqft$526/sqft
Est. Mortgage$1,932/mo
Tax Amount (2024)$1,446/yr
Days On Market7 days
Description
BACKING ONTO GOLF COURSE this two bedroom bungalow is nestled in a sought-after, adult lifestyle community offering an abundance of amenities. Wilmot Creek Community is set along the shores of Lake Ontario and includes a golf course, pool, pickle ball/tennis courts, recreation centre, walking trails, garden club, lawn bowling, dog run and much more. Step inside from the inviting, covered front porch into the foyer with updated vinyl tile flooring. Spacious living room with a large bay window and laminate flooring. Additionally there is a separate family room also boasting a large bay window, flooding the space with natural light and offering views of the golf course. Walk out to the deck, where you can relax and enjoy the sounds of nature. The galley-style kitchen offers ample storage space and a window over the sink, while the generous sized dining room is ideal for hosting friends and family. Two comfortable bedrooms, including a primary suite with a 2 -pc ensuite and large walk-in closet. Outside the deck provides the perfect spot to sip your morning coffee while listening to the birds in the trees. Move right into this home and start enjoying everything this wonderful community has to offer. Furnace & A/C (2024). 2025 monthly fee is approx 1320.51/month. This includes 1200.00 monthly fee and approx 120.51 taxes as per Compass Communities. Fees Include: Water, Sewer, Snow Removal, Access To All Amenities.
Property Details
Interior
Features
Main Floor
Kitchen
3.93 x 2.55Vinyl Floor / W/O To Yard
Dining
4.21 x 3.51Laminate
Living
4.7 x 4.3Laminate / Bay Window
Family
4.46 x 3.03Laminate / Bay Window / W/O To Deck
Exterior
Parking
Garage spaces -
Garage type -
Total parking spaces 2
Property History
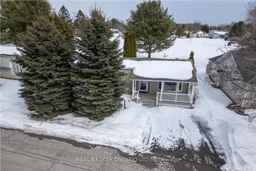 41
41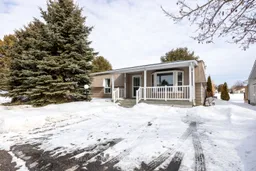
Get up to 1% cashback when you buy your dream home with Wahi Cashback

A new way to buy a home that puts cash back in your pocket.
- Our in-house Realtors do more deals and bring that negotiating power into your corner
- We leverage technology to get you more insights, move faster and simplify the process
- Our digital business model means we pass the savings onto you, with up to 1% cashback on the purchase of your home
