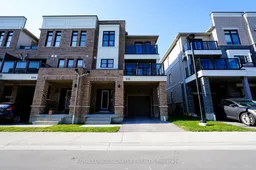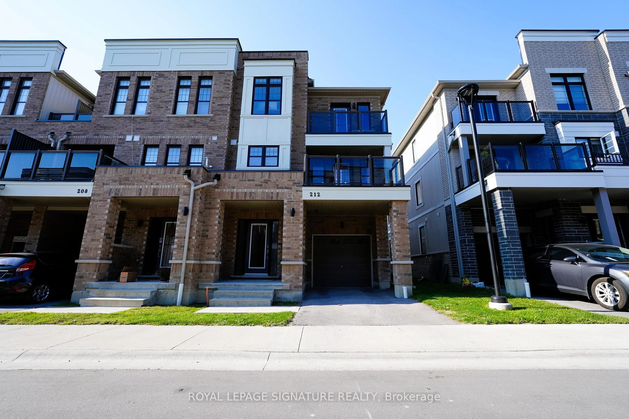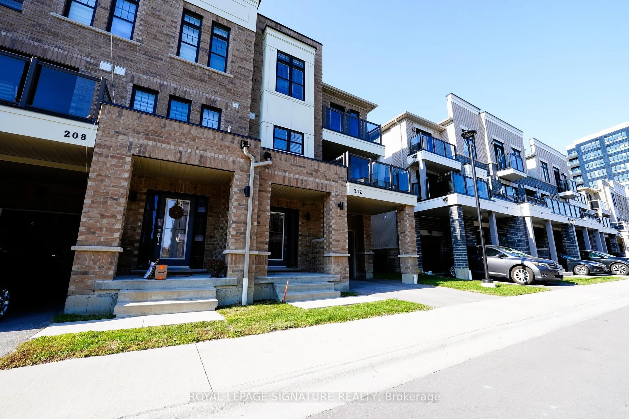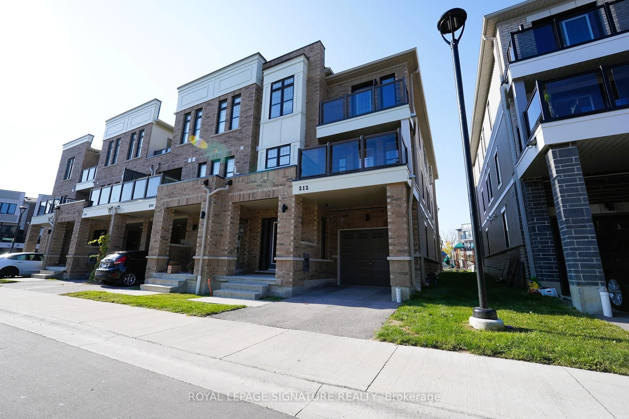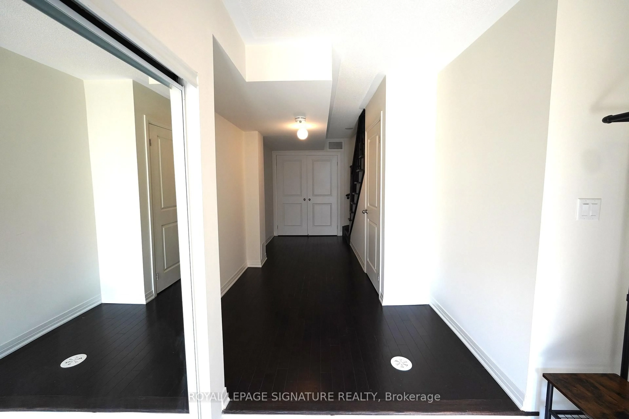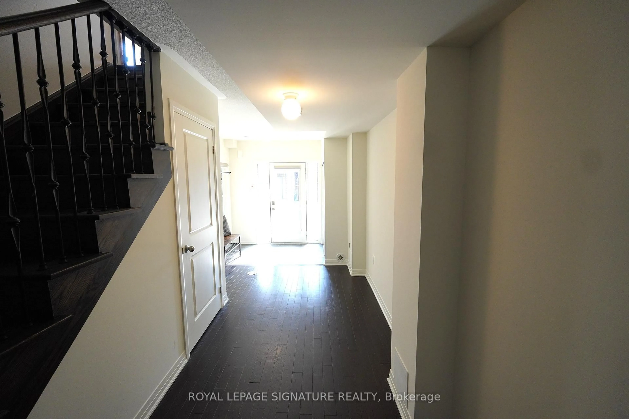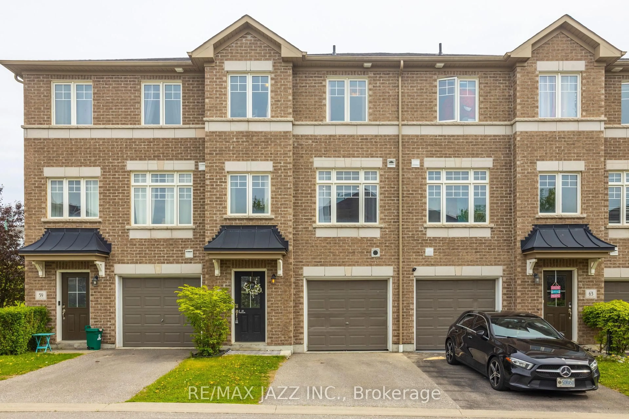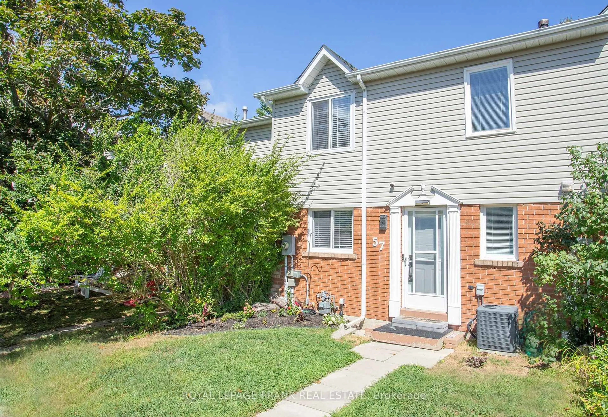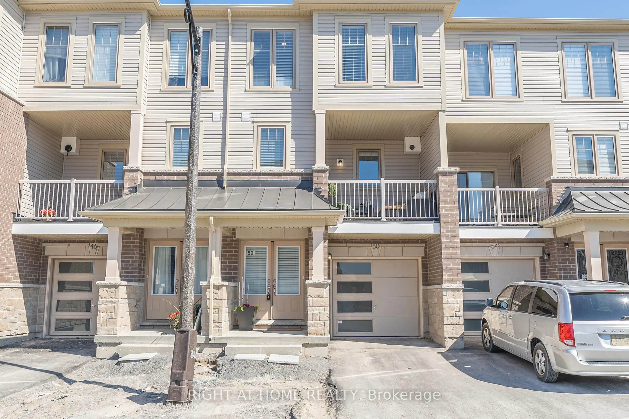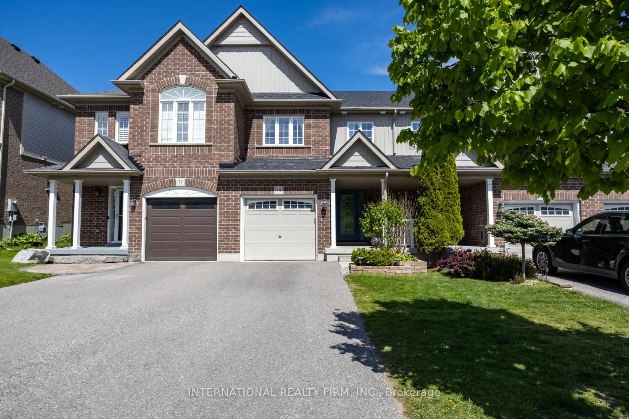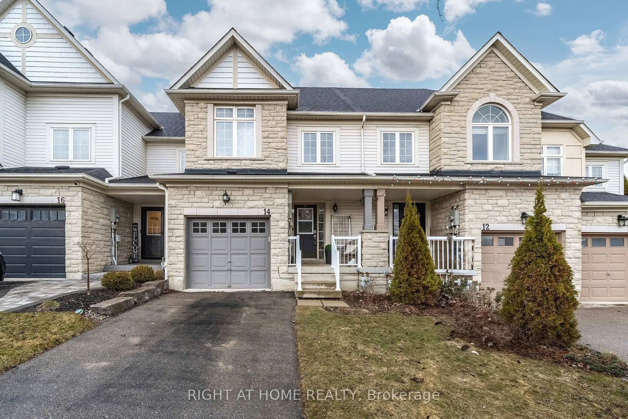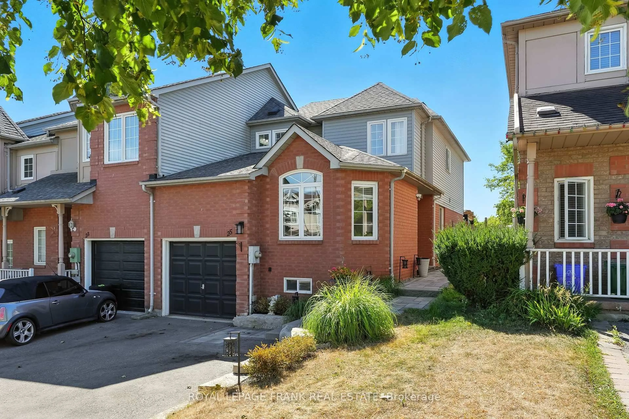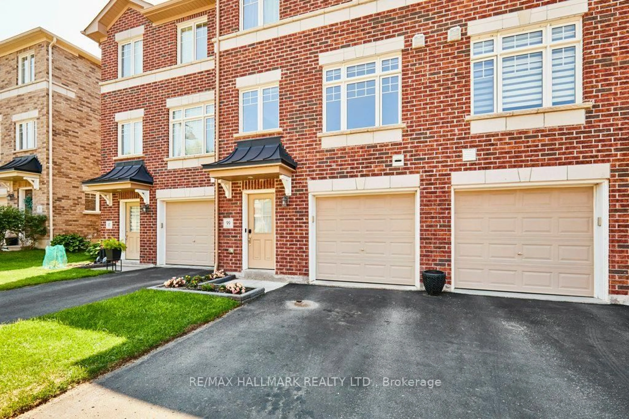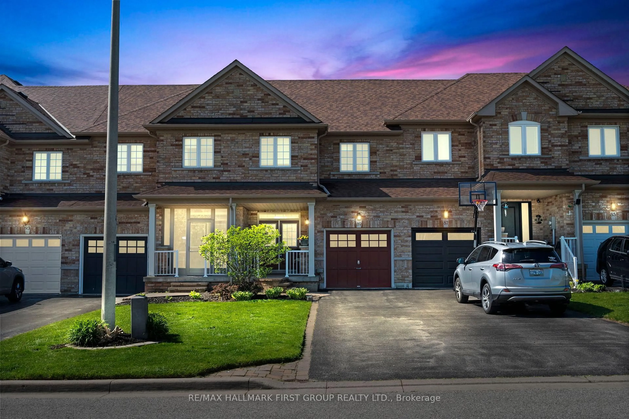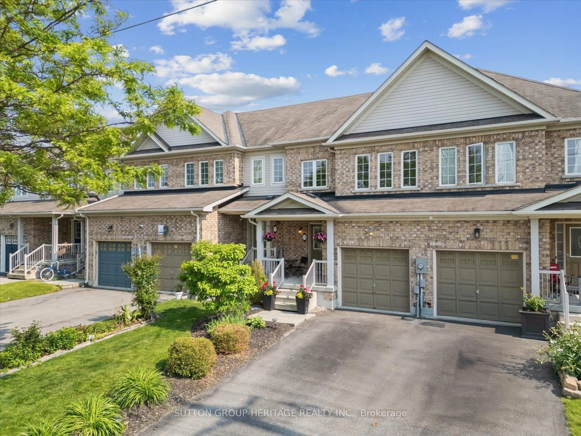212 Lord Elgin Lane, Clarington, Ontario L1C 7E8
Contact us about this property
Highlights
Estimated valueThis is the price Wahi expects this property to sell for.
The calculation is powered by our Instant Home Value Estimate, which uses current market and property price trends to estimate your home’s value with a 90% accuracy rate.Not available
Price/Sqft$543/sqft
Monthly cost
Open Calculator

Curious about what homes are selling for in this area?
Get a report on comparable homes with helpful insights and trends.
*Based on last 30 days
Description
Welcome to 212 Lord Elgin Lane a beautifully upgraded end-unit townhouse located in one of Bowmanville most desirable neighbourhoods. This sun-filled 3-bedroom, 3-bathroom home combines style, comfort, and convenience, perfect for families or professionals seeking modern living close to nature. Enjoy the luxury of hardwood floors throughout, energy-efficient pot lights, and an open-concept layout that maximizes space and natural light. The chefs kitchens a standout with premium KitchenAid stainless steel appliances, a large island for casual dining, and plenty of counter and storage space ideal for entertaining or everyday living.Thoughtful upgrades include a water softener and reverse osmosis system for pure, clean water throughout the home. As an end unit, this property offers extra windows, providing beautiful natural light and enhanced privacy. Step outside and you're just moments from a lovely neighbourhood park perfect for children, pets, or enjoying a peaceful stroll. The area is family-friendly, safe, and close to top-rated schools, shops, restaurants, public transit, andthe 401 making your commute a breeze. This is more than just a home it's a lifestyle in a growing community that offers the perfect balance of suburban comfort and urban accessibility.Don't miss your chance to live in this stunning home in a prime Bowmanville location!
Property Details
Interior
Features
Lower Floor
Office
5.18 x 2.44Hardwood Floor
Exterior
Features
Parking
Garage spaces 1
Garage type Attached
Other parking spaces 0
Total parking spaces 1
Property History
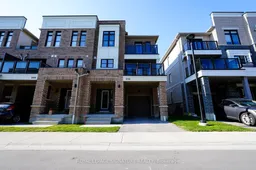 28
28