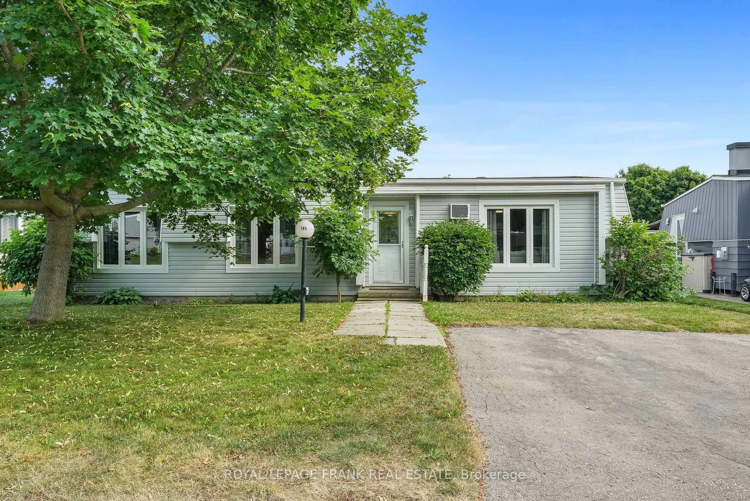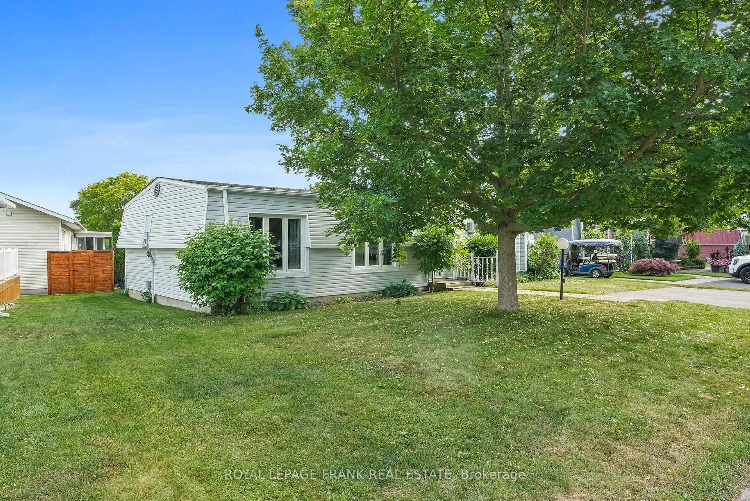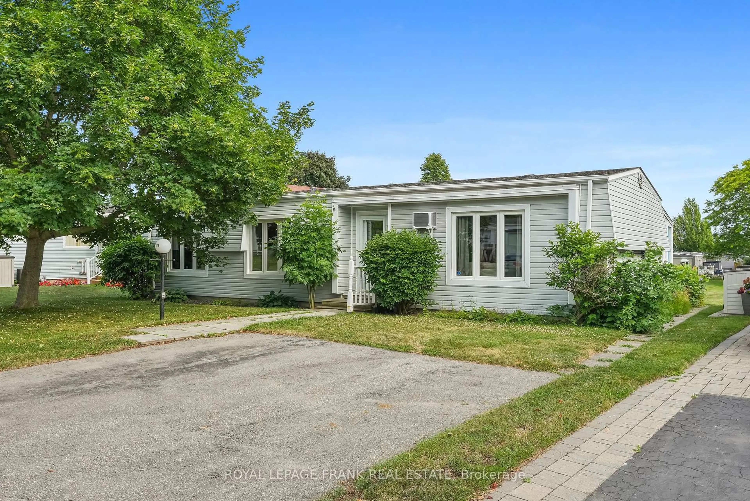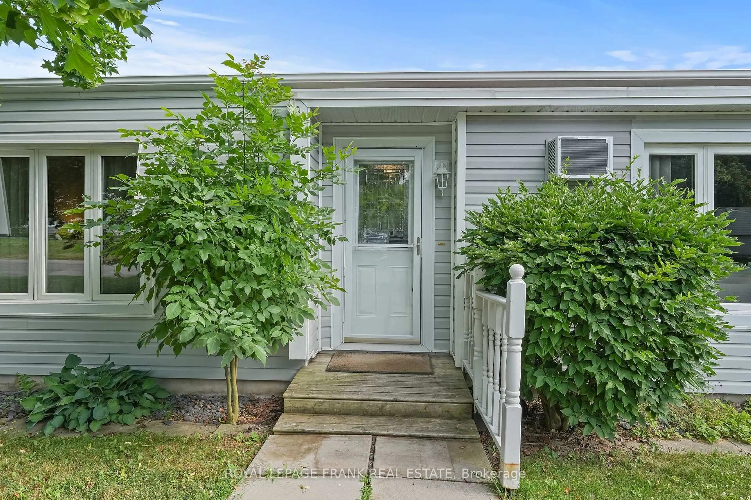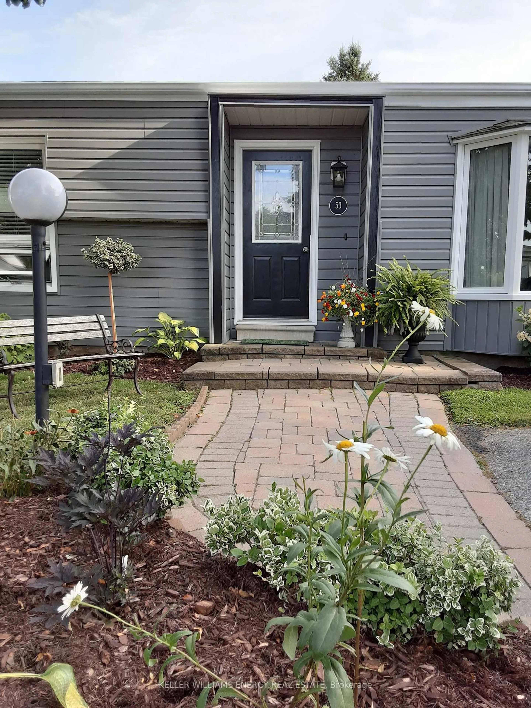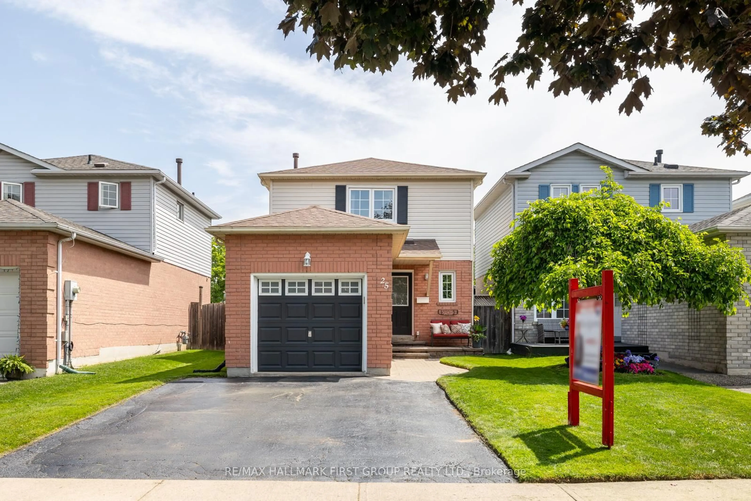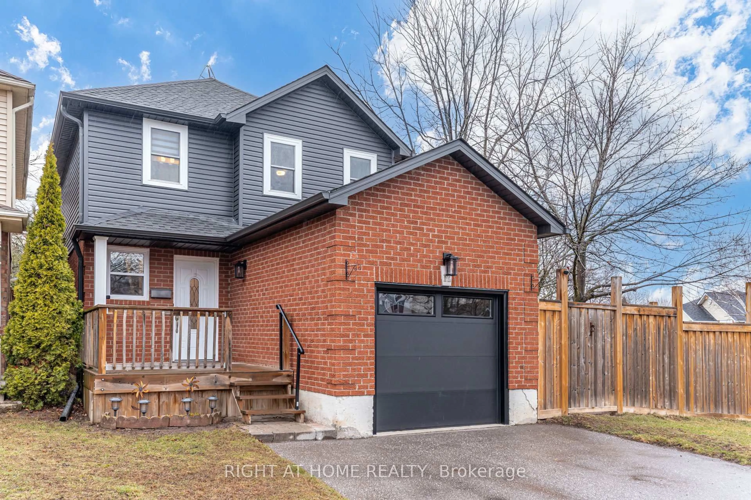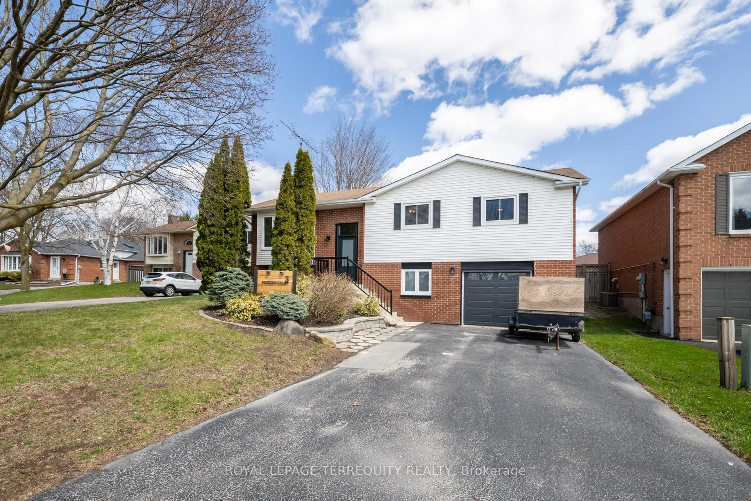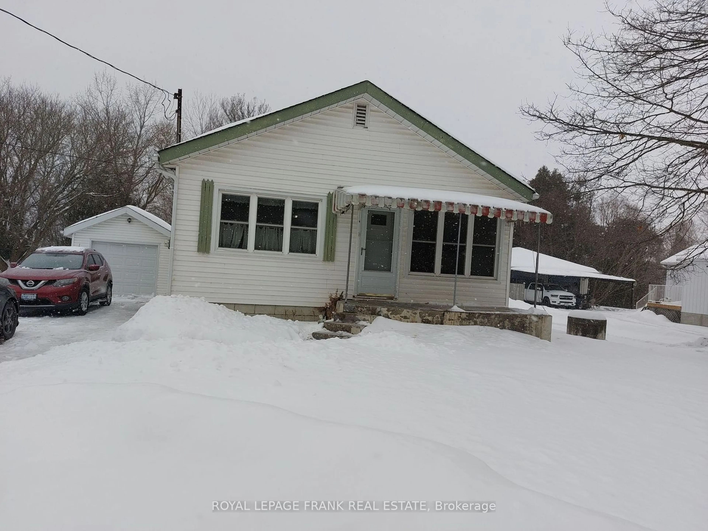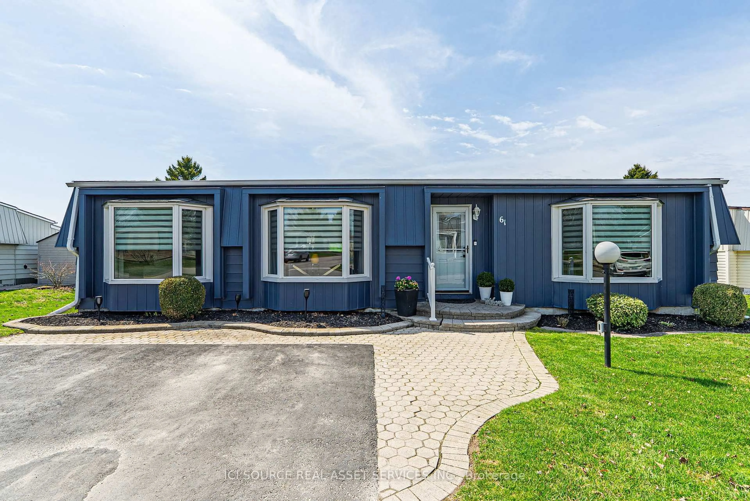185 Wilmot Tr, Clarington, Ontario L1B 1B9
Contact us about this property
Highlights
Estimated valueThis is the price Wahi expects this property to sell for.
The calculation is powered by our Instant Home Value Estimate, which uses current market and property price trends to estimate your home’s value with a 90% accuracy rate.Not available
Price/Sqft$283/sqft
Monthly cost
Open Calculator

Curious about what homes are selling for in this area?
Get a report on comparable homes with helpful insights and trends.
+58
Properties sold*
$835K
Median sold price*
*Based on last 30 days
Description
Embrace an active and fulfilling lifestyle in this comfortable bungalow in the Wilmot Creek Adult Lifestyle Community in Clarington. Enjoy visiting the Wheelhouse Community Centre, the buzzing hub of social activity offering a wealth of amenities. Imagine starting your day with a short walk to the waterfront trail on the bluffs of Lake Ontario, soaking in the picturesque views of Lake Ontario. This charming home immediately impresses with its attractive exterior, highlighted by mature tree and three newer large, three-panel windows across the front. Step inside and discover the Living Room, the true heart of the home. This inviting, open-concept space seamlessly combines living and dining areas, complete with a cozy gas fireplace. The popular and spacious U-shaped kitchen flows effortlessly into the Dining Area, making entertaining a breeze. The sunken family room has a full walkout to the covered deck which is perfect for morning coffees with south facing views. Not ready for condo apartment living then this is the place for you! Leased Land and amenities are $1,200 per month plus $120.02 per month for taxes for 2025. Also includes: Fridge, stove, dishwasher, counter microwave, hood fan, under sink garburator, washer, dryer, in wall air conditioner, shed (as is condition)
Property Details
Interior
Features
Main Floor
Living
4.85 x 3.25Broadloom / Large Window / Open Concept
Dining
4.47 x 3.43Broadloom / O/Looks Living
Kitchen
3.88 x 3.35B/I Dishwasher
Family
4.45 x 3.0Sunken Room / W/O To Deck
Exterior
Features
Parking
Garage spaces -
Garage type -
Total parking spaces 2
Property History
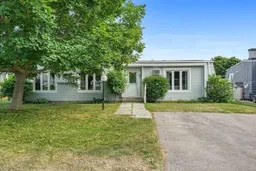 29
29