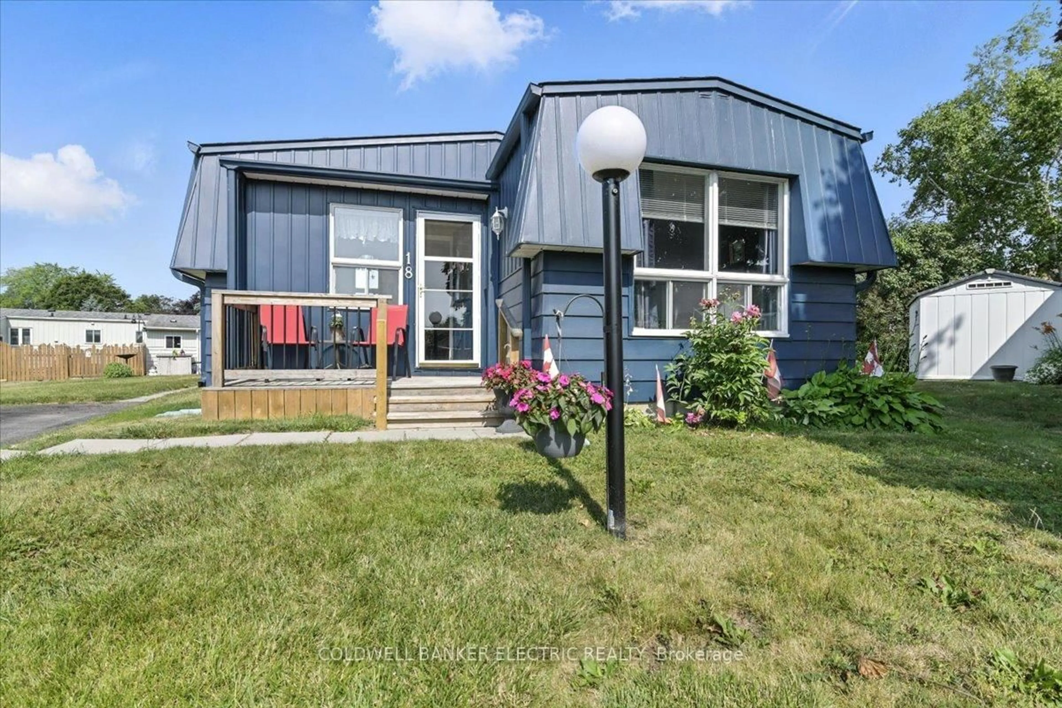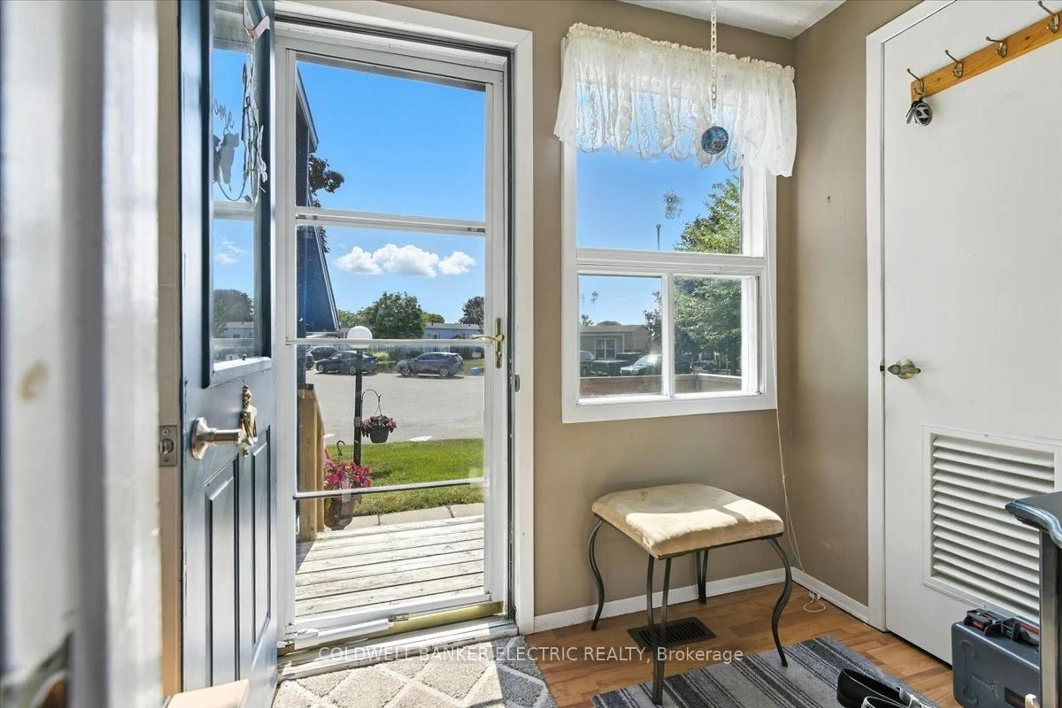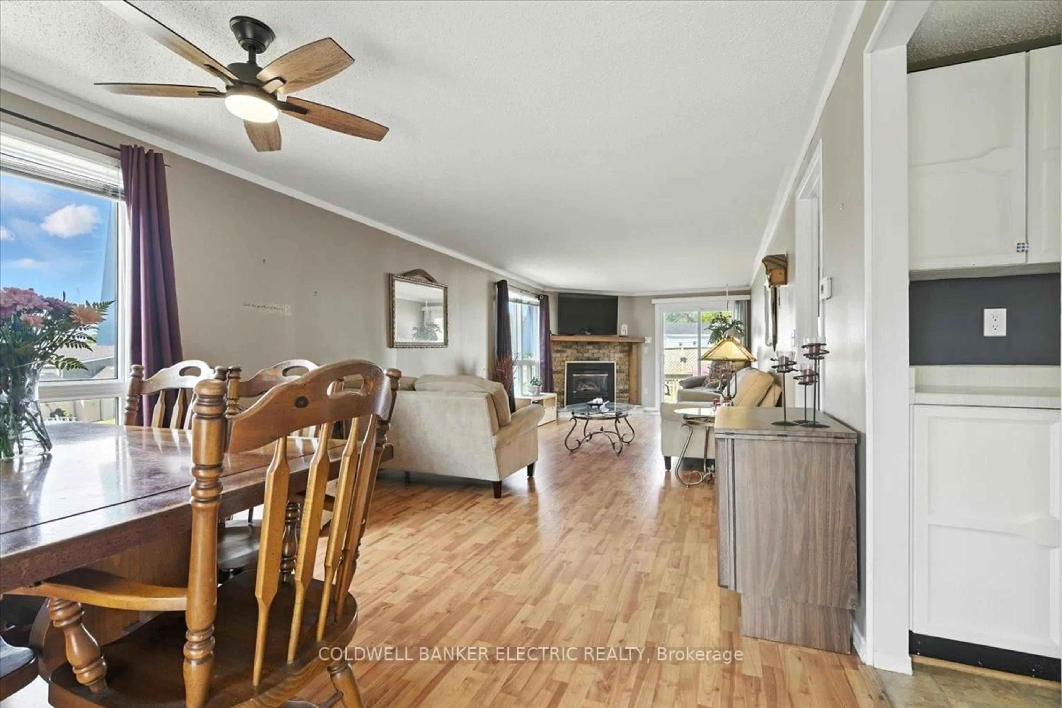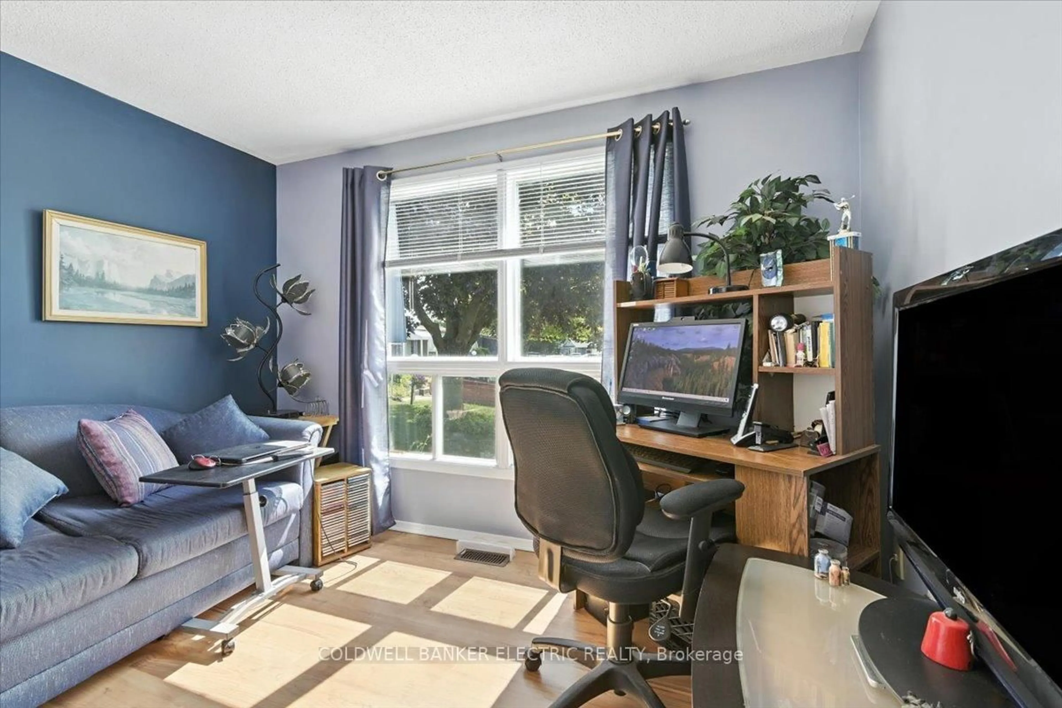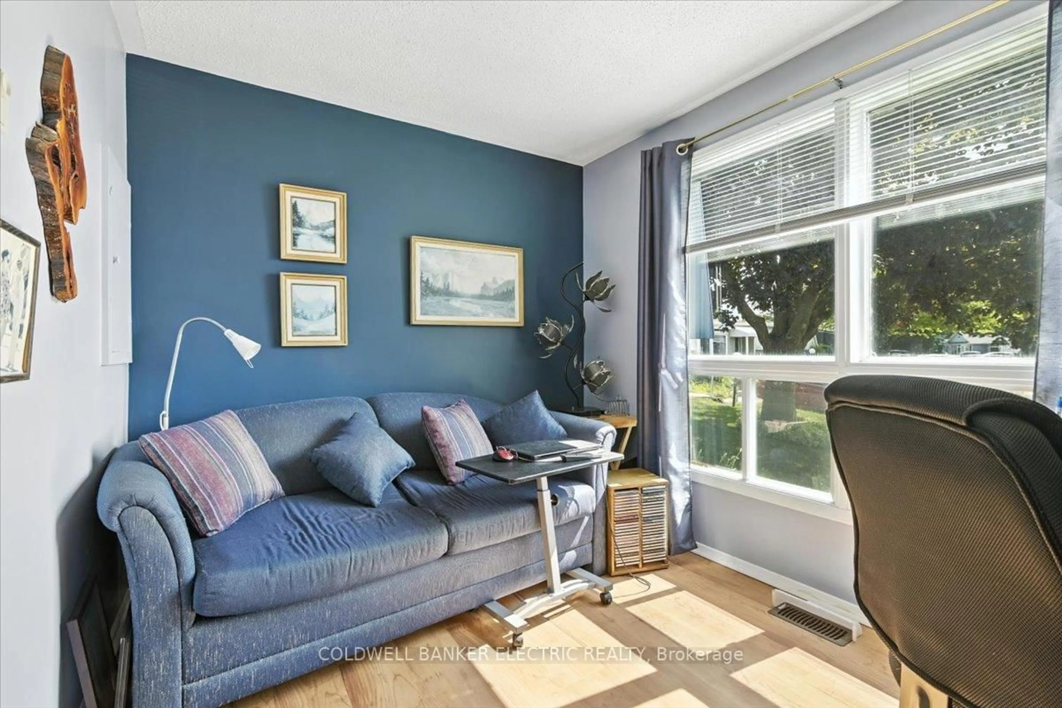18 Loyalist Crt, Clarington, Ontario L1B 1A8
Contact us about this property
Highlights
Estimated valueThis is the price Wahi expects this property to sell for.
The calculation is powered by our Instant Home Value Estimate, which uses current market and property price trends to estimate your home’s value with a 90% accuracy rate.Not available
Price/Sqft$596/sqft
Monthly cost
Open Calculator

Curious about what homes are selling for in this area?
Get a report on comparable homes with helpful insights and trends.
+48
Properties sold*
$833K
Median sold price*
*Based on last 30 days
Description
Welcome to Wilmot Creek, a sought-after adult lifestyle community cradled along the scenic shores of Lake Ontario in charming Newcastle. This delightful 2-bedroom, 2-bathroom bungalow offers the perfect blend of comfort, convenience, and community living. Step inside to discover spacious principal rooms filled with natural light, a functional kitchen designed for everyday ease, and a private deck ideal for your morning coffee or evening gatherings. The home also includes a handy shed for additional storage - perfect for tools, hobbies, or seasonal items. Located in a quiet, well-maintained area known for its friendly and welcoming neighbours, this property is part of a vibrant and social community that offers over 100 clubs and organized activities to suit every interest - from arts & crafts, fitness classes, woodworking, and gardening, to card games, book clubs, dance, and more! Residents of Wilmot Creek also enjoy access to top-tier amenities, including: A fully equipped clubhouse, two outdoor swimming pools, a private 9-hole golf course, Tennis and Pickleball courts, walking trails and scenic green spaces, Shuffleboard, darts, and billiards, a wellness centre and a library. Planned social events and community dinners. Whether you're looking for an active lifestyle or a peaceful retreat, this home offers the best of both worlds. Enjoy the ease of bungalow living in a warm and welcoming community where neighbours become friends and every day feels like a getaway.
Property Details
Interior
Features
Main Floor
Kitchen
2.41 x 3.27B/I Dishwasher / Ceiling Fan / Window
Dining
3.48 x 3.45Ceiling Fan / Large Window / Laminate
Living
6.85 x 3.41Fireplace / Sliding Doors / Laminate
Primary
5.16 x 3.264 Pc Ensuite / Double Closet / Ceiling Fan
Exterior
Features
Parking
Garage spaces -
Garage type -
Total parking spaces 3
Property History
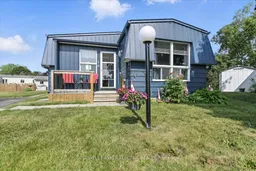 37
37