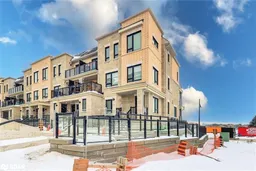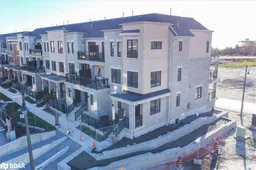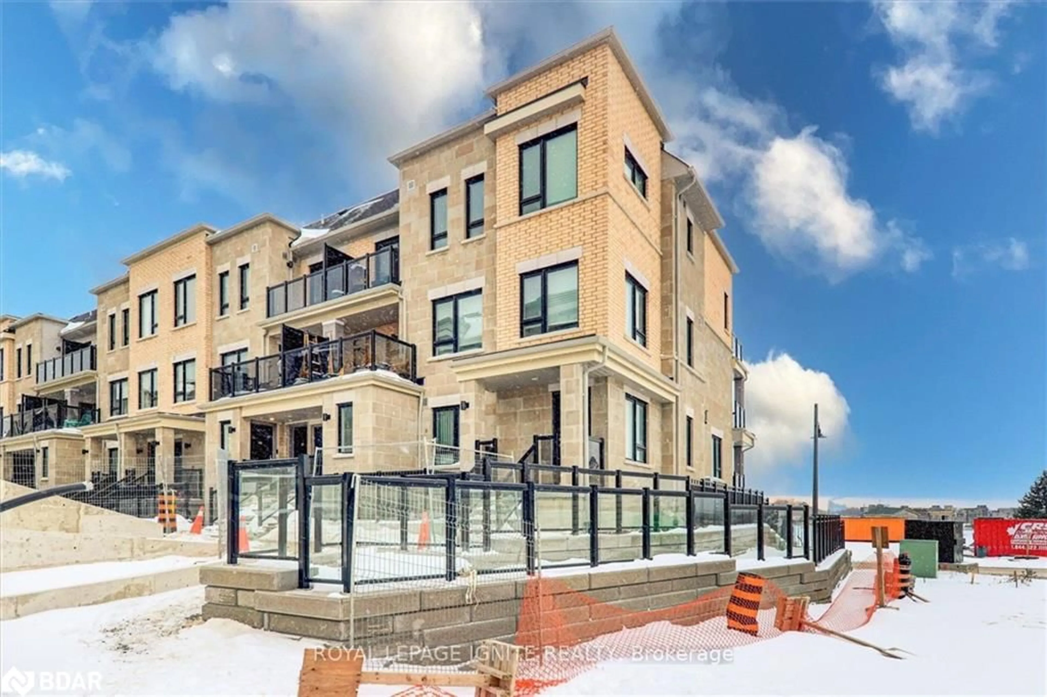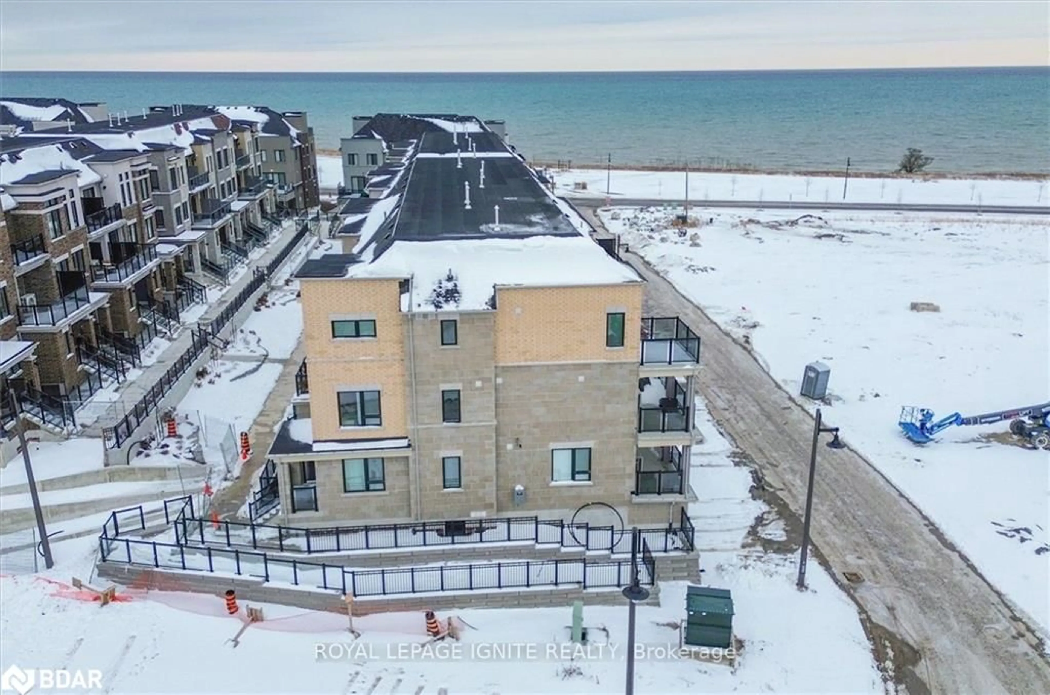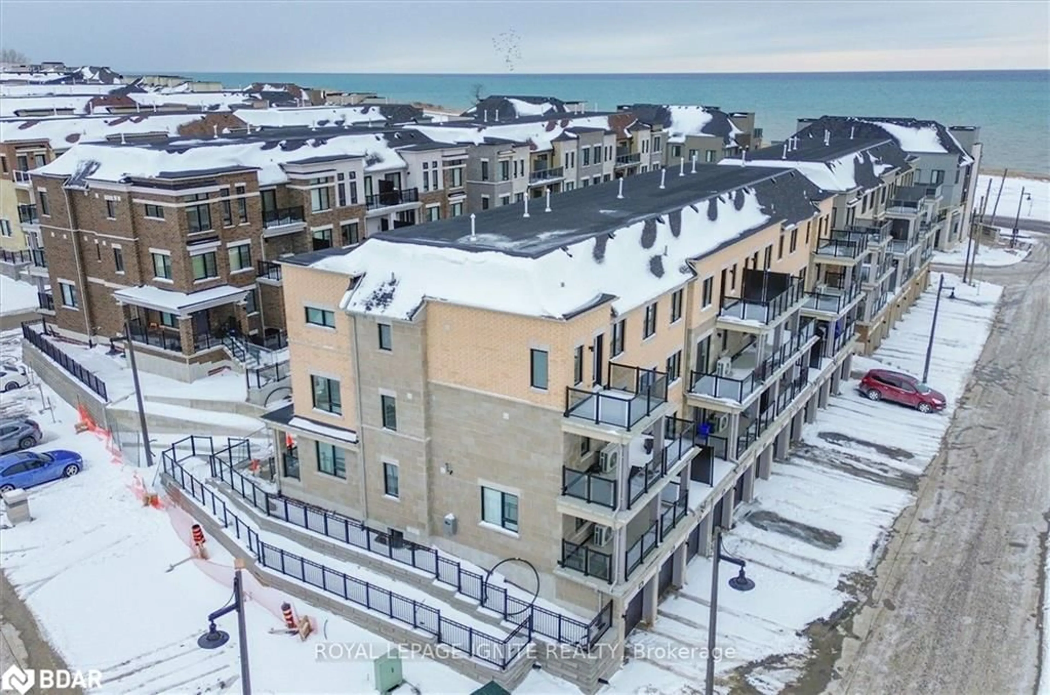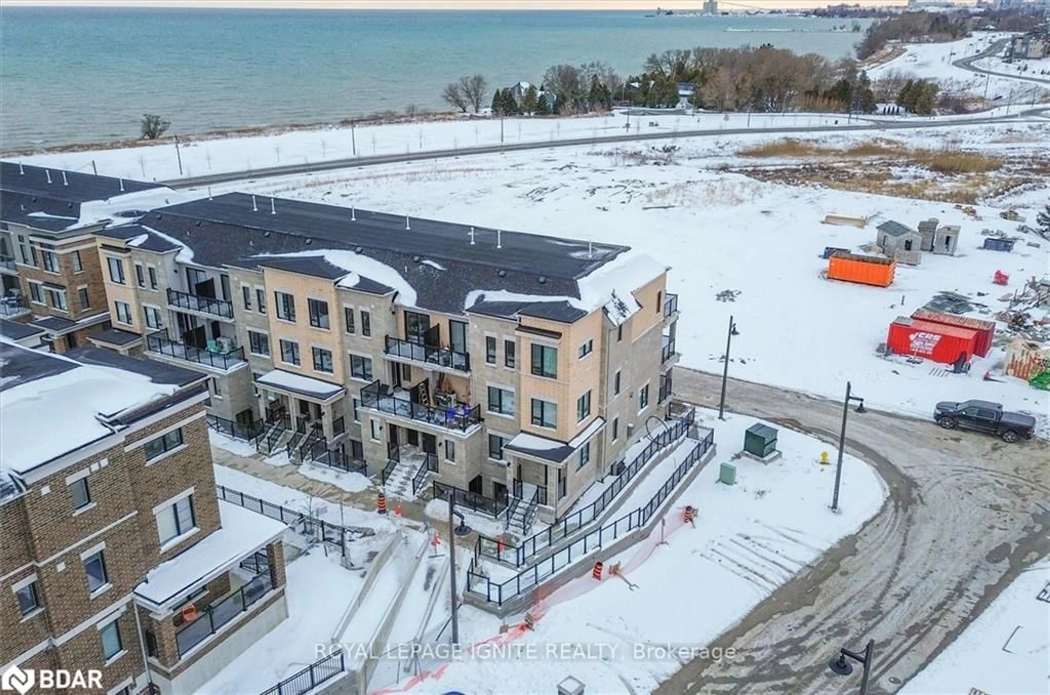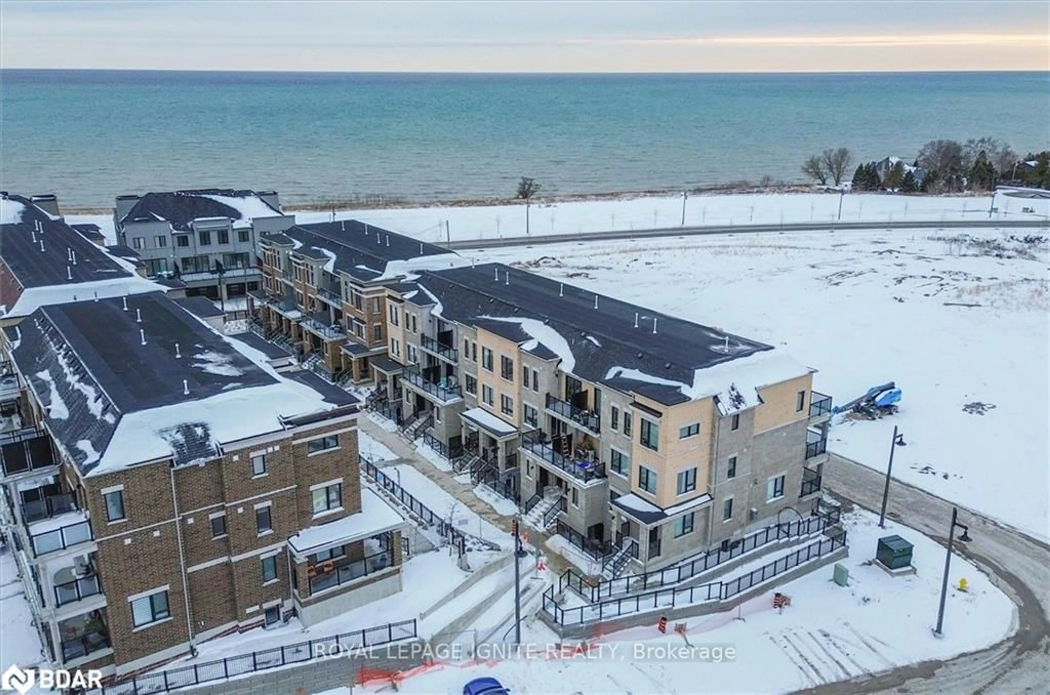15 Lookout Dr #A, Bowmanville, Ontario L1C 7E9
Contact us about this property
Highlights
Estimated valueThis is the price Wahi expects this property to sell for.
The calculation is powered by our Instant Home Value Estimate, which uses current market and property price trends to estimate your home’s value with a 90% accuracy rate.Not available
Price/Sqft$699/sqft
Monthly cost
Open Calculator

Curious about what homes are selling for in this area?
Get a report on comparable homes with helpful insights and trends.
+13
Properties sold*
$725K
Median sold price*
*Based on last 30 days
Description
Home is where the lake meets the sky!Welcome to Lakebreeze–Experience the ultimate in refinement & relaxation on the north shore of beautiful Lake Ont!GTA’s largest master-planned waterfront community,Offering this Customized Townhouse,Featuring 1 Bed & 1 Bath! Upgraded Vinyl flooring! Openconcept Layout! Kitchen with Stainless Steel Appliances!Beautiful trail beside the lake! Min away from Hwy 401. Close to Bowmanville Downtown & Amenities. S/S Fridge, S/S Stove, S/S Dishwasher, White Washer/Dryer 2 Car exclusive parking space
Property Details
Interior
Features
Main Floor
Dining Room
3.68 x 5.18Living Room
4.60 x 5.33Kitchen
3.96 x 1.55Bathroom
3-Piece
Exterior
Features
Parking
Garage spaces -
Garage type -
Total parking spaces 2
Property History
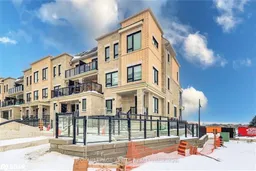 23
23