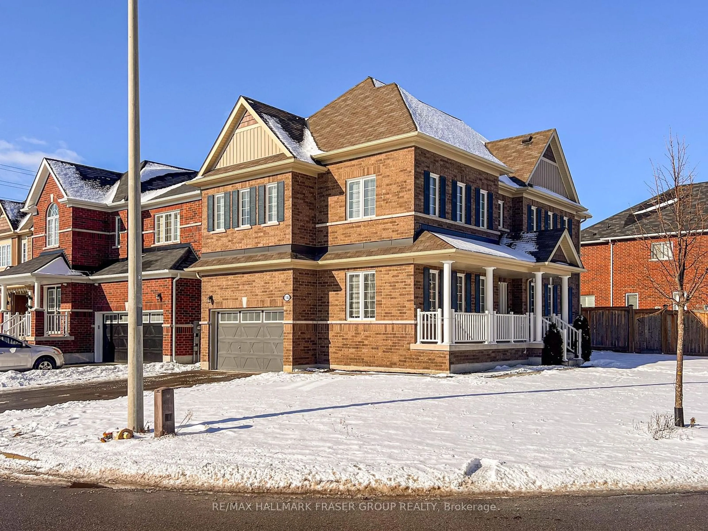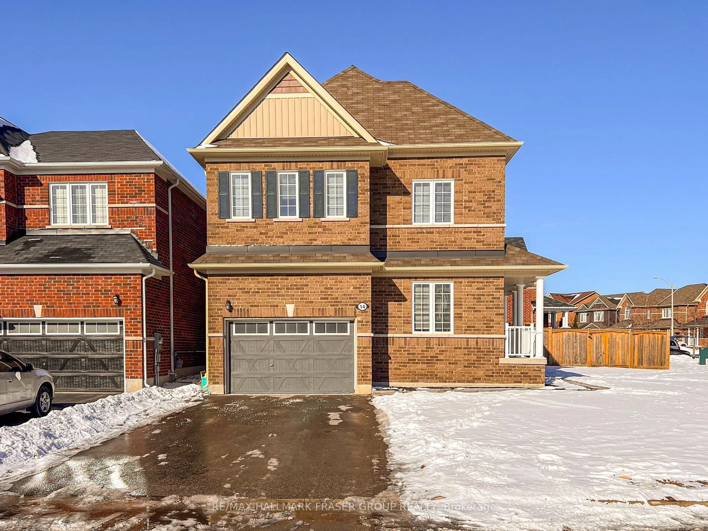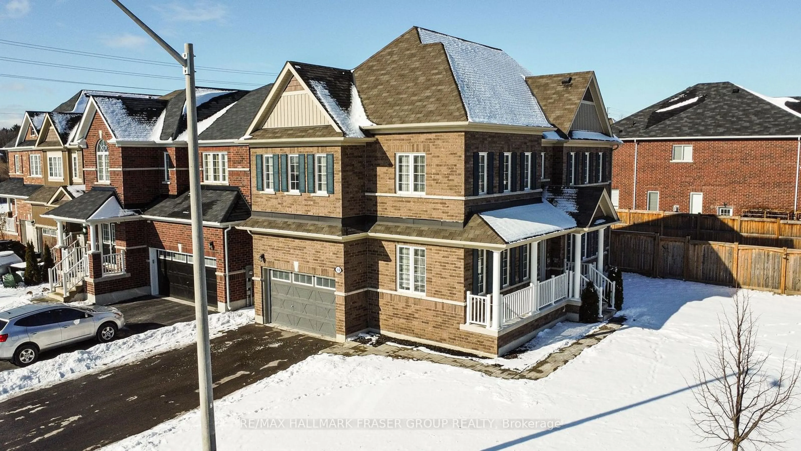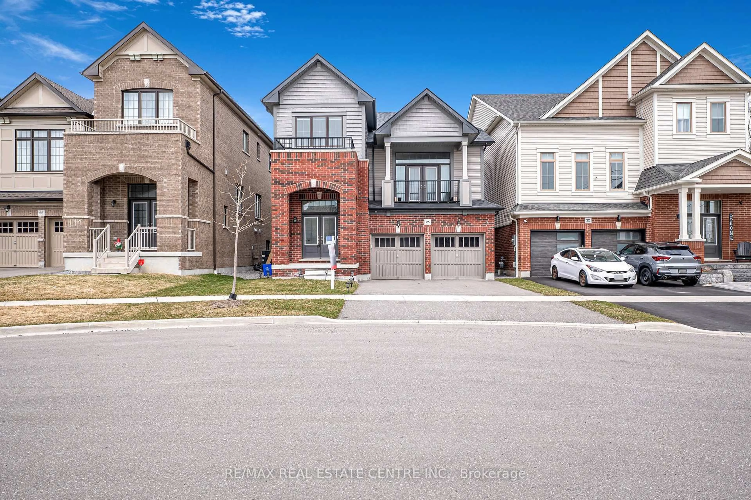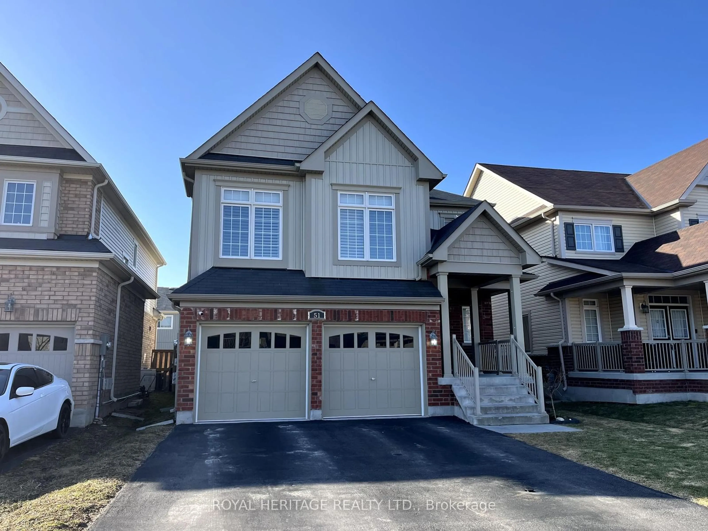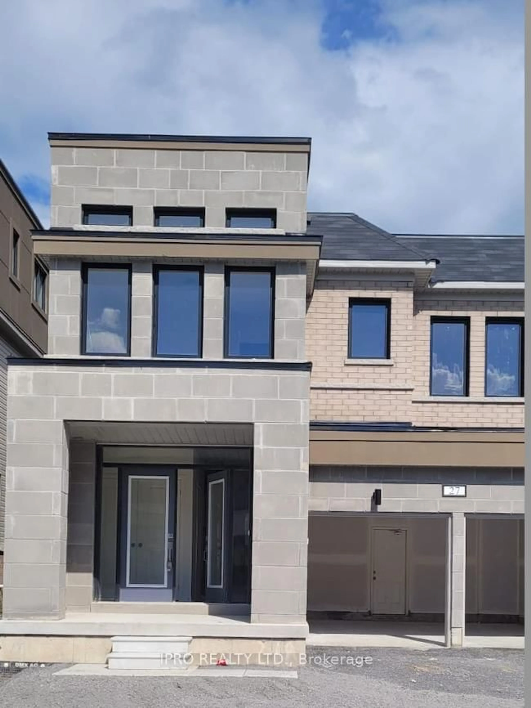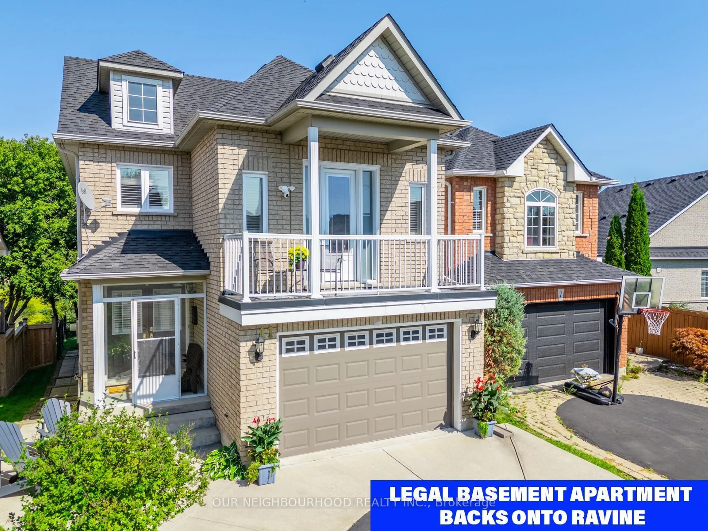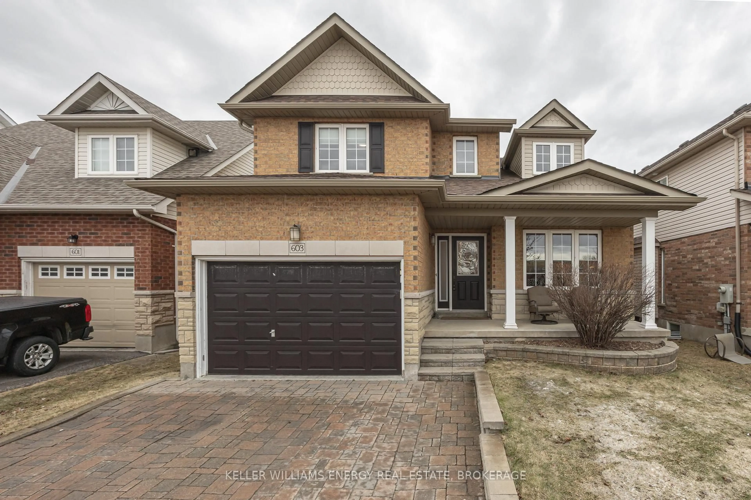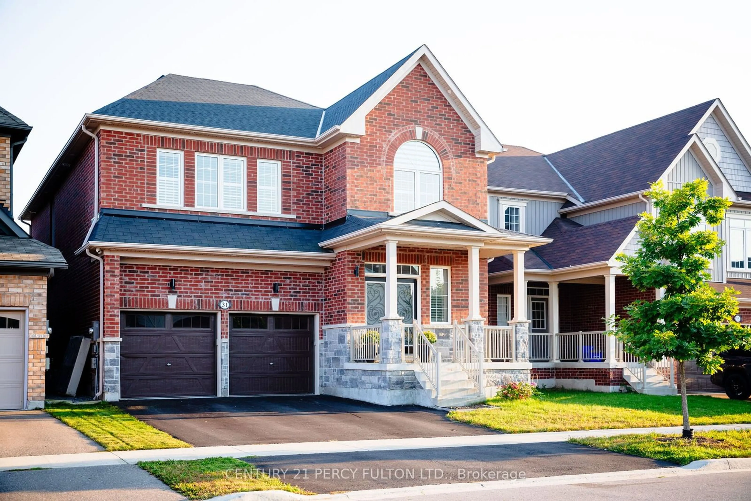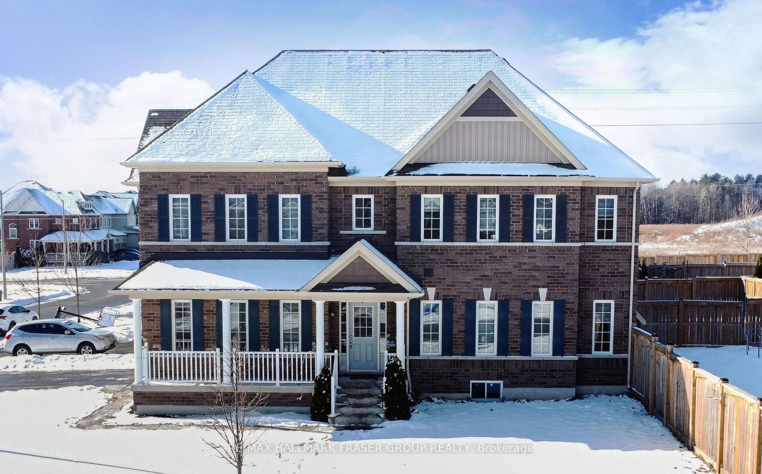
14 Kilpatrick Crt, Clarington, Ontario L1C 3K7
Contact us about this property
Highlights
Estimated ValueThis is the price Wahi expects this property to sell for.
The calculation is powered by our Instant Home Value Estimate, which uses current market and property price trends to estimate your home’s value with a 90% accuracy rate.Not available
Price/Sqft-
Est. Mortgage$4,724/mo
Tax Amount (2024)$5,901/yr
Days On Market71 days
Description
Welcome To 14 Kilpatrick Court! Nestled On A Quiet Court In A Sought-After, Family-Friendly Neighbourhood, This Beautifully Freshly Painted Detached Corner-Lot Home Is A Must-See! The Sun-Filled Living Room Offers A Picturesque View Of The Front Yard, While Hardwood Floors Flow Seamlessly Throughout The Main Level. The Renovated Eat-In Kitchen Features Sleek Cabinetry, Stainless Steel Appliances, Quartz Countertops, Modern Pot Lights, And A Convenient Walkout To The Backyard Perfect For Outdoor Entertaining! Unwind In The Cozy Family Room, Complete With An Electric Fireplace And Additional Pot Lighting For A Warm, Inviting Ambiance. Upstairs, You'll Find Spacious Bedrooms With Laminate Flooring. The Primary Retreat Boasts A Walk-In Closet And A Stunning 5-Piece Ensuite With His & Her Sinks, A Luxurious Soaker Tub, And A Separate Shower. Enjoy The Ultimate Convenience Of Second-Floor Laundry, Making Daily Chores Effortless. Every Bathroom Has Been Fully Renovated With Contemporary Vanities, Upgraded Quartz Countertops, And Elegant Pot Lighting. Plus, The Unfinished Basement Offers Endless Possibilities Customize It To Suit Your Lifestyle!Prime Location! Located In A Peaceful And Highly Desirable Area, This Home Is Just Minutes From Top-Rated Schools, Parks, And Essential Amenities. Enjoy Easy Access To Bowmanville's Town Centre, Local Retail Plazas, Charming Cafes, And Restaurants. For Commuters, Highway 401 Is Just Moments Away, Ensuring A Smooth Drive To Toronto And Surrounding Areas.This Is More Than Just A HouseIt's A Place To Call Home! Don't Miss Out On This Incredible Opportunity!
Property Details
Interior
Features
Main Floor
Family
4.534 x 4.473hardwood floor / Fireplace / Pot Lights
Kitchen
6.599 x 3.179Ceramic Floor / Renovated / Quartz Counter
Breakfast
6.599 x 3.179Ceramic Floor / Combined W/Kitchen / Sliding Doors
Living
3.691 x 4.8hardwood floor / Window / O/Looks Frontyard
Exterior
Features
Parking
Garage spaces 2
Garage type Attached
Other parking spaces 4
Total parking spaces 6
Property History
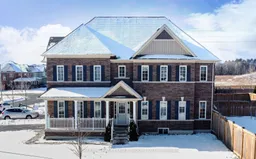 38
38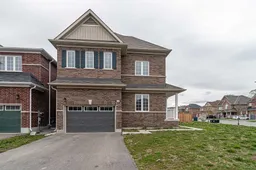
Get up to 1% cashback when you buy your dream home with Wahi Cashback

A new way to buy a home that puts cash back in your pocket.
- Our in-house Realtors do more deals and bring that negotiating power into your corner
- We leverage technology to get you more insights, move faster and simplify the process
- Our digital business model means we pass the savings onto you, with up to 1% cashback on the purchase of your home
