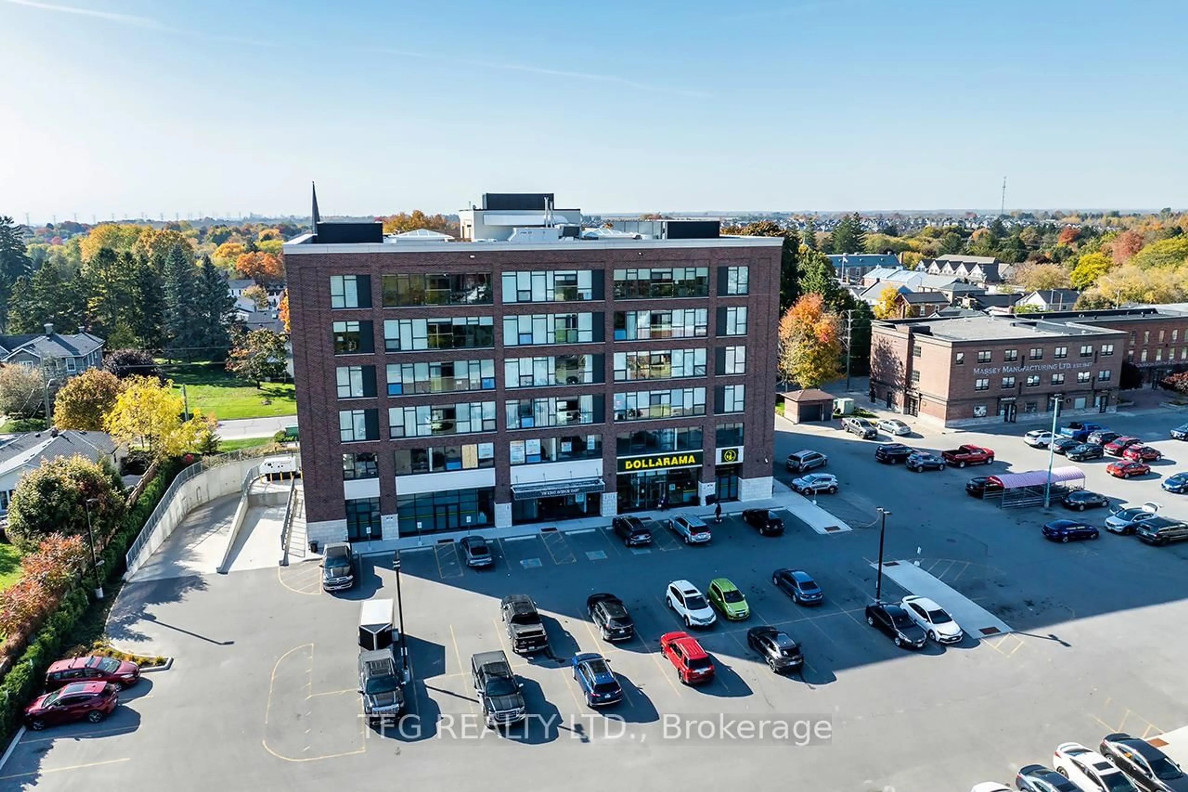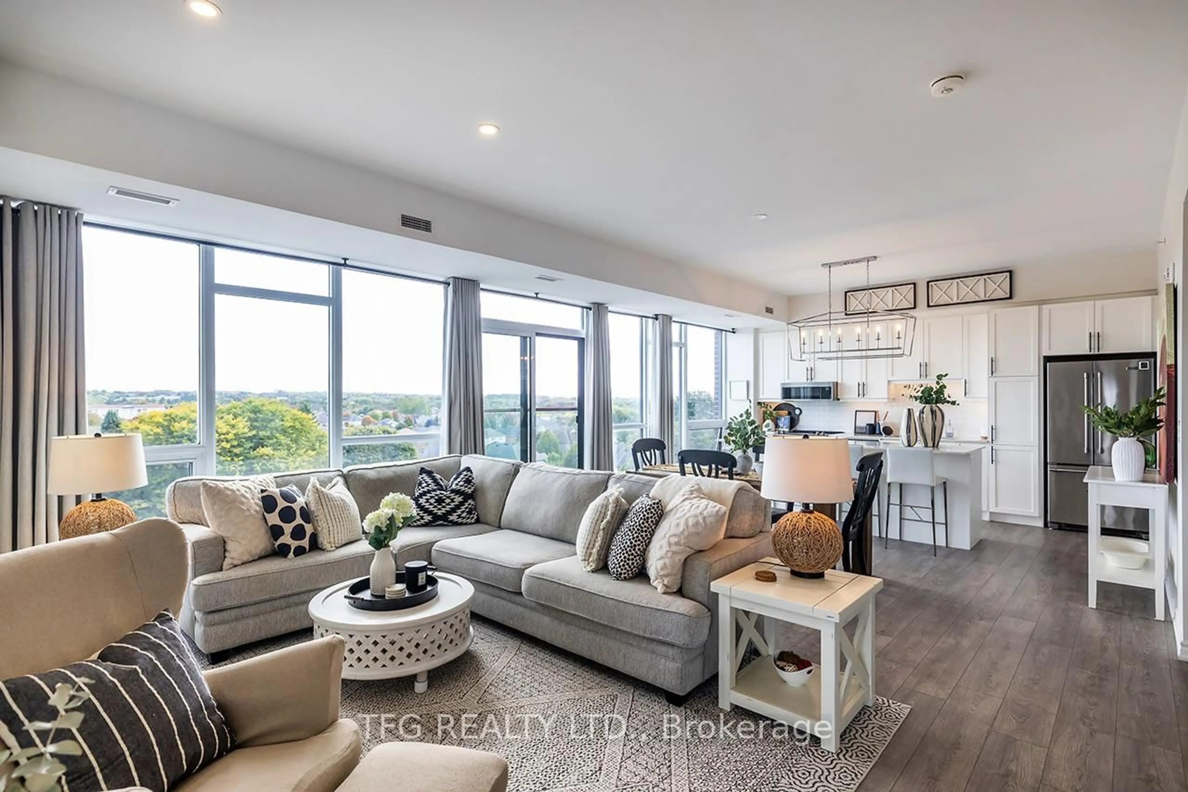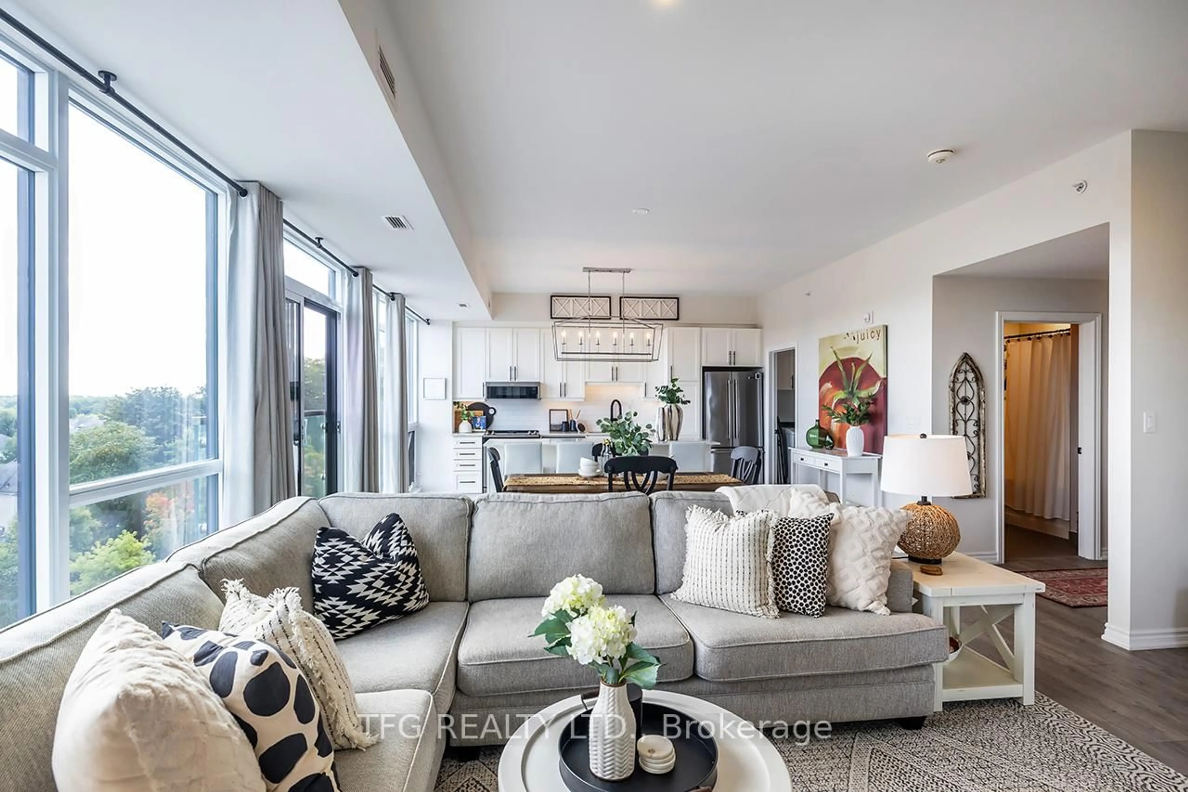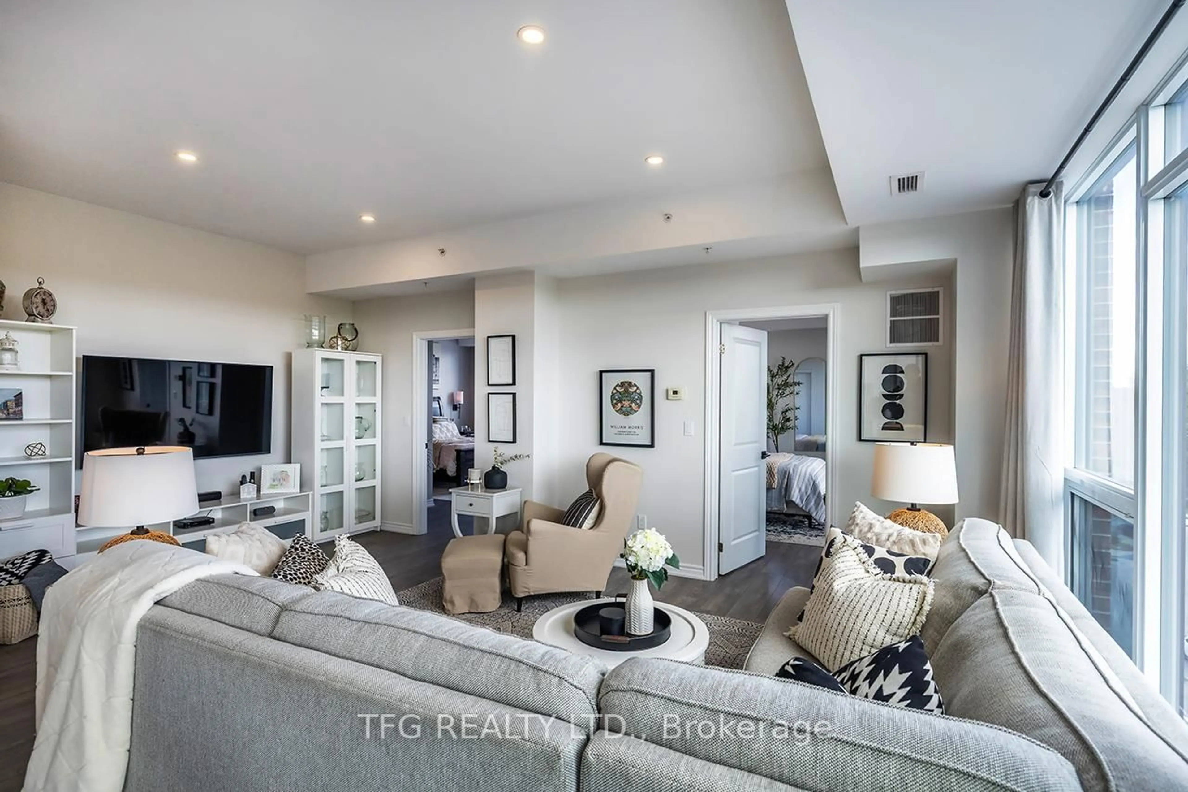109 King Street East St #504, Clarington, Ontario L1B 0V5
Contact us about this property
Highlights
Estimated valueThis is the price Wahi expects this property to sell for.
The calculation is powered by our Instant Home Value Estimate, which uses current market and property price trends to estimate your home’s value with a 90% accuracy rate.Not available
Price/Sqft$580/sqft
Monthly cost
Open Calculator

Curious about what homes are selling for in this area?
Get a report on comparable homes with helpful insights and trends.
+16
Properties sold*
$513K
Median sold price*
*Based on last 30 days
Description
Beautifully updated northeast corner unit on the 5th floor, offering breathtaking views of historic Newcastle village and the serene surrounding countryside. Recently painted, this condo features large high-efficiency windows that fill the space with natural light, complemented by smooth 9 1/2 foot ceilings throughout. Enjoy the convenience of ensuite laundry equipped with a side-by-side washer and dryer, along with individual utility metering for added efficiency. Stay comfortable year-round with a self-contained HVAC system, featuring a natural gas furnace and air conditioning. Enjoy the Juliet balcony to take in the eastern views. The unit boasts upgraded door hardware and ceiling fixtures, enhancing its modern aesthetic. The contemporary kitchen is a chef's dream, featuring sleek cabinetry, granite countertops, and stainless steel appliances, including a fridge, stove, and microwave. The large kitchen island offers ample storage with spacious pot drawers. The bathrooms are equally impressive, featuring porcelain tile floors, a glass shower door in the primary bathroom, and a tub/shower combination in the secondary bathroom. Additionally, residents can enjoy access to a rooftop patio, perfect for entertaining or unwinding after a long day. Located close to all amenities, this condo is the perfect blend of comfort, style, and convenience. Don't miss your chance to call this stunning space home!
Upcoming Open House
Property Details
Interior
Features
Main Floor
Br
4.816 x 4.1763 Pc Ensuite
2nd Br
3.6 x 3.4Great Rm
4.65 x 7.71Kitchen
4.65 x 2.4Exterior
Parking
Garage spaces 1
Garage type Underground
Other parking spaces 0
Total parking spaces 1
Condo Details
Inclusions
Property History
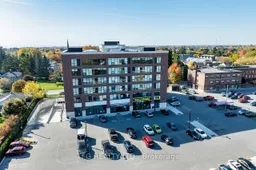 34
34