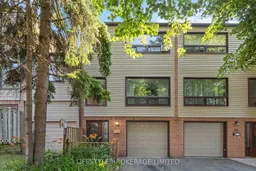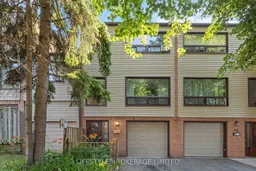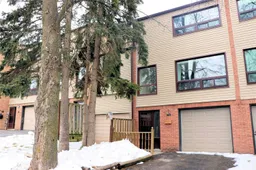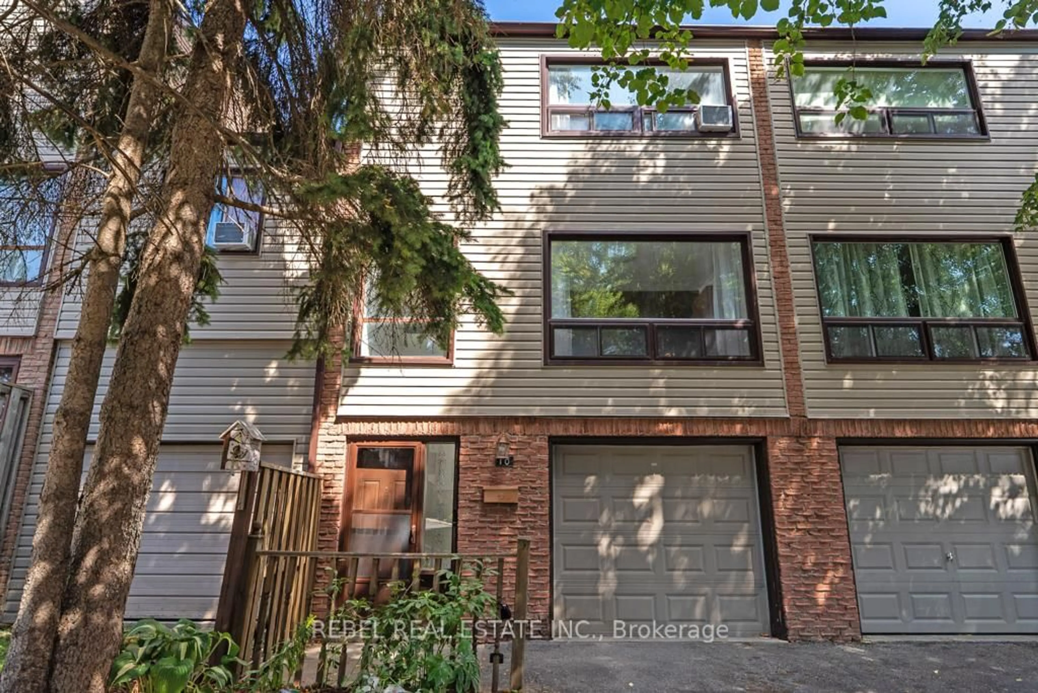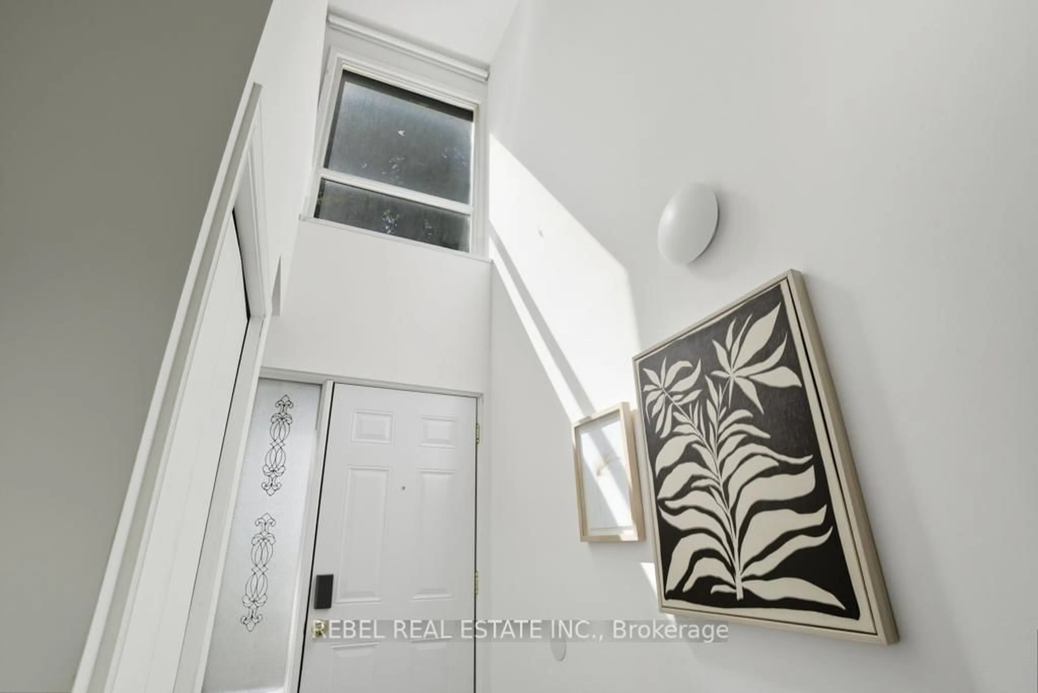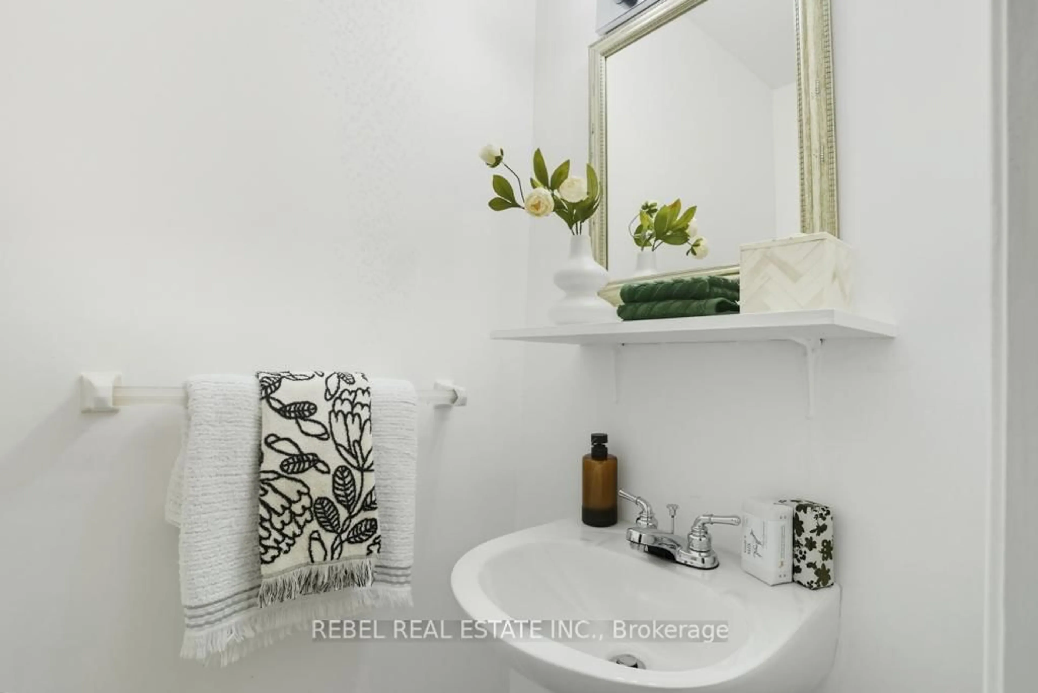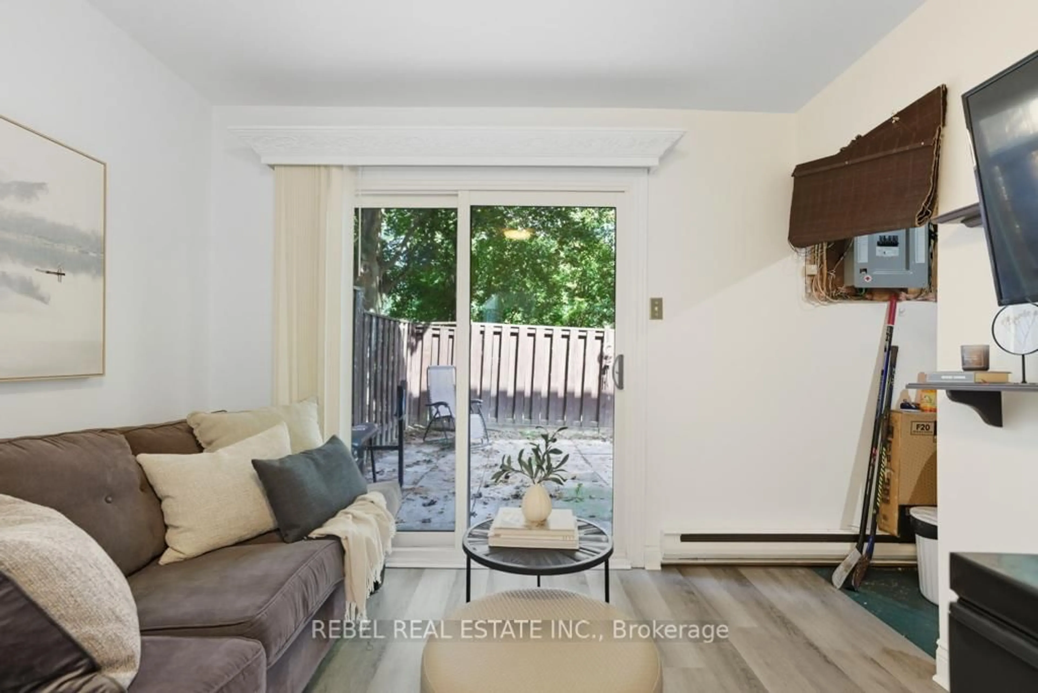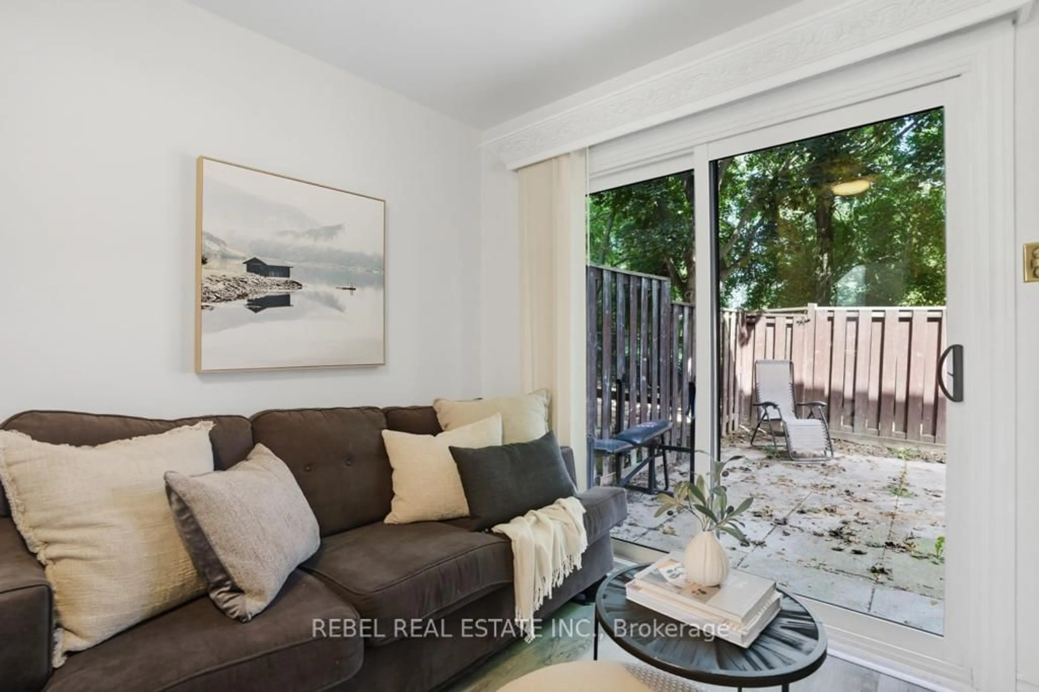10 The Bridle Path, Clarington, Ontario L1C 3W1
Contact us about this property
Highlights
Estimated valueThis is the price Wahi expects this property to sell for.
The calculation is powered by our Instant Home Value Estimate, which uses current market and property price trends to estimate your home’s value with a 90% accuracy rate.Not available
Price/Sqft$425/sqft
Monthly cost
Open Calculator

Curious about what homes are selling for in this area?
Get a report on comparable homes with helpful insights and trends.
+14
Properties sold*
$508K
Median sold price*
*Based on last 30 days
Description
Welcome To 10 The Bridle Path In Bowmanville! This Freshly Painted And Well-Maintained 4-Bedroom, 2-Bathroom Townhouse Is The Perfect Blend Of Comfort, Function, And Style. Featuring Brand New Flooring Throughout, Spacious Principal Rooms, And Generously Sized Bedrooms, This Home Offers Plenty Of Space For The Whole Family. Step Outside To Enjoy The Privacy Of Your Own Backyard Ideal For Entertaining Or Simply Relaxing And The Convenience Of An Attached Garage. Perfectly Located Within Walking Distance To Excellent Schools And Just Minutes From Shopping, Restaurants, And Highway 401, This Property Is A Commuters Dream And An Excellent Choice For Growing Families. Dont Miss Your Chance To Own In One Of Bowmanville's Most Desirable Neighbourhoods!
Property Details
Interior
Features
In Betwn Floor
4th Br
3.39 x 3.26Exterior
Parking
Garage spaces 1
Garage type Built-In
Other parking spaces 1
Total parking spaces 2
Condo Details
Inclusions
Property History
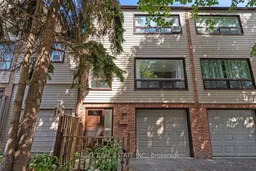 27
27