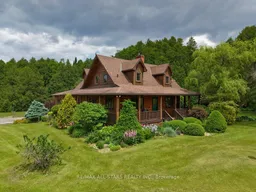Set at the very end of a quiet dead-end road, down a newly paved, winding driveway, this genuine 10-inch square log home delivers a rare mix of charm, comfort, and privacy across more than 20 acres of untouched land. Surrounded by mature trees and lush landscaping, the home exudes warmth and timeless charm. The welcoming foyer opens to a covered wraparound porch, ideal for relaxing or entertaining. Inside, the open-concept kitchen features an island and a five-burner gas stove, flowing into a bright dining area. The living room offers cathedral ceilings, a gas stove with a reclaimed brick chimney, southeast exposure, and a walkout to the covered porch, perfect for enjoying peaceful views year-round. Open stairs lead to both the loft and the lower level. The north wing features four bedrooms and a charming sitting room that overlooks the living space below, with eight-inch antique pine plank floors, cathedral ceiling, and built-in cupboards. Double French doors open to the primary suite with cathedral ceilings, antique plank floors, a four-piece ensuite, and a separate Jacuzzi tub. The home also offers 200-amp service, lower-level laundry, an oversized double garage with double doors and space to park four vehicles, and central vacuum. A detached shop provides a dream space for hobbyists, collectors, or anyone craving room to create, build, or store. Private and secluded, yet just minutes from Uxbridge, this is more than a home, its a lifestyle and a truly one-of-a-kind country escape. Note: 2024 property taxes were $11,419.32. With a Management Forest Incentive Program license, taxes were reduced to $6,235.99. The license must be renewed annually as part of the forest management rebate program, which the owner reapplies for each year to maintain the lower tax rate.
Inclusions: Hot water heater, water softener, 2 garage door openers and remote, central vac and attachments, in-ground sprinkler system
 50
50


