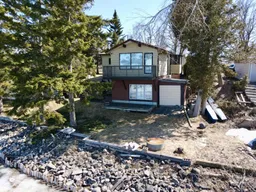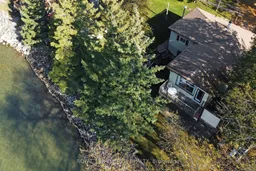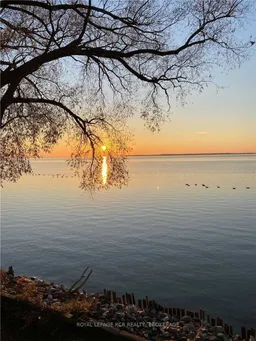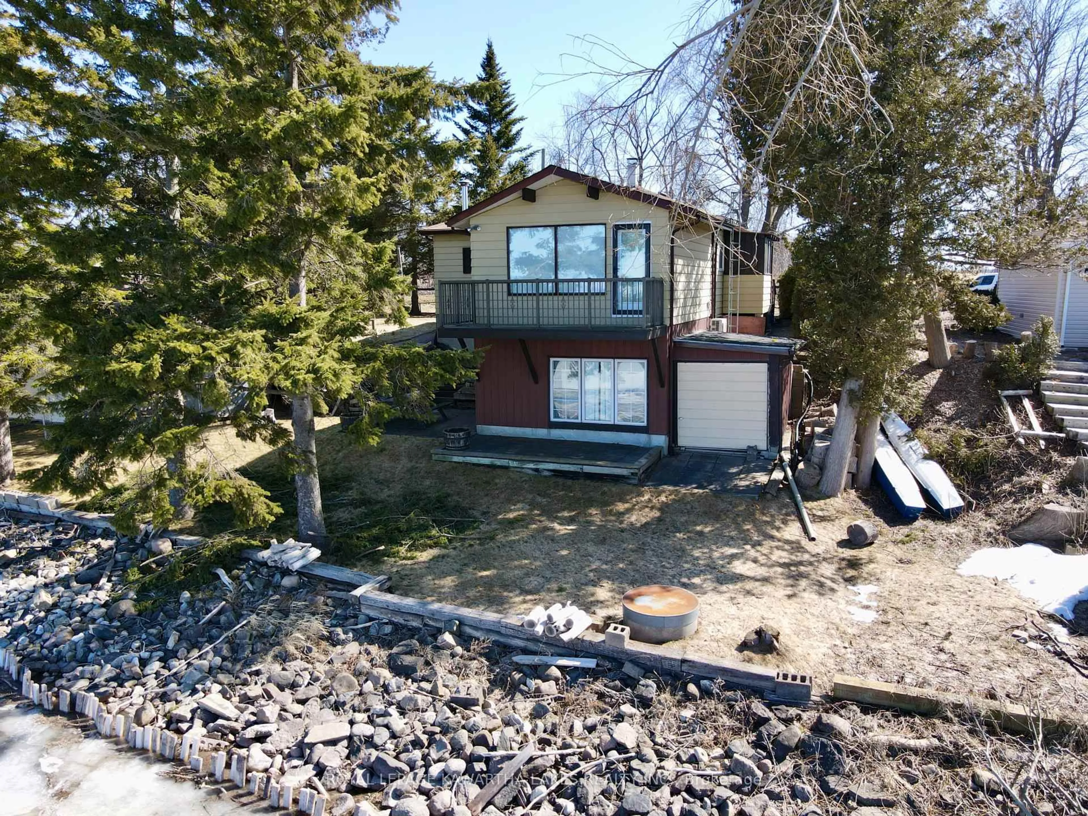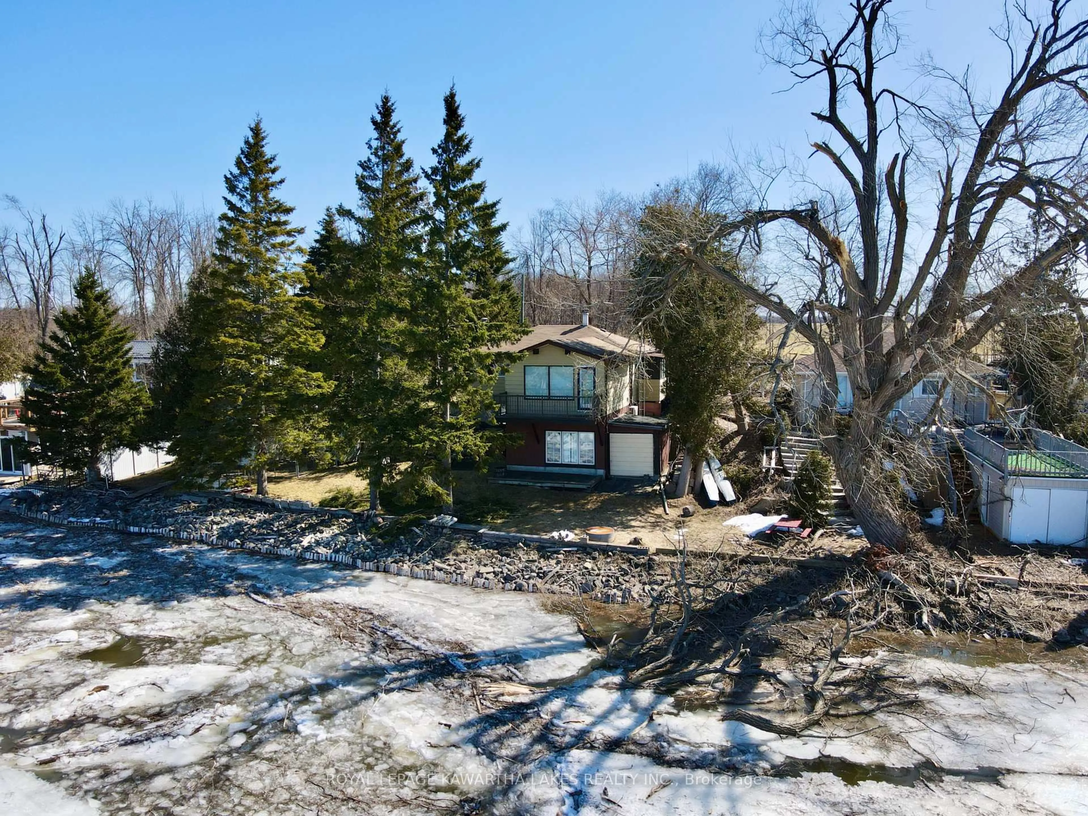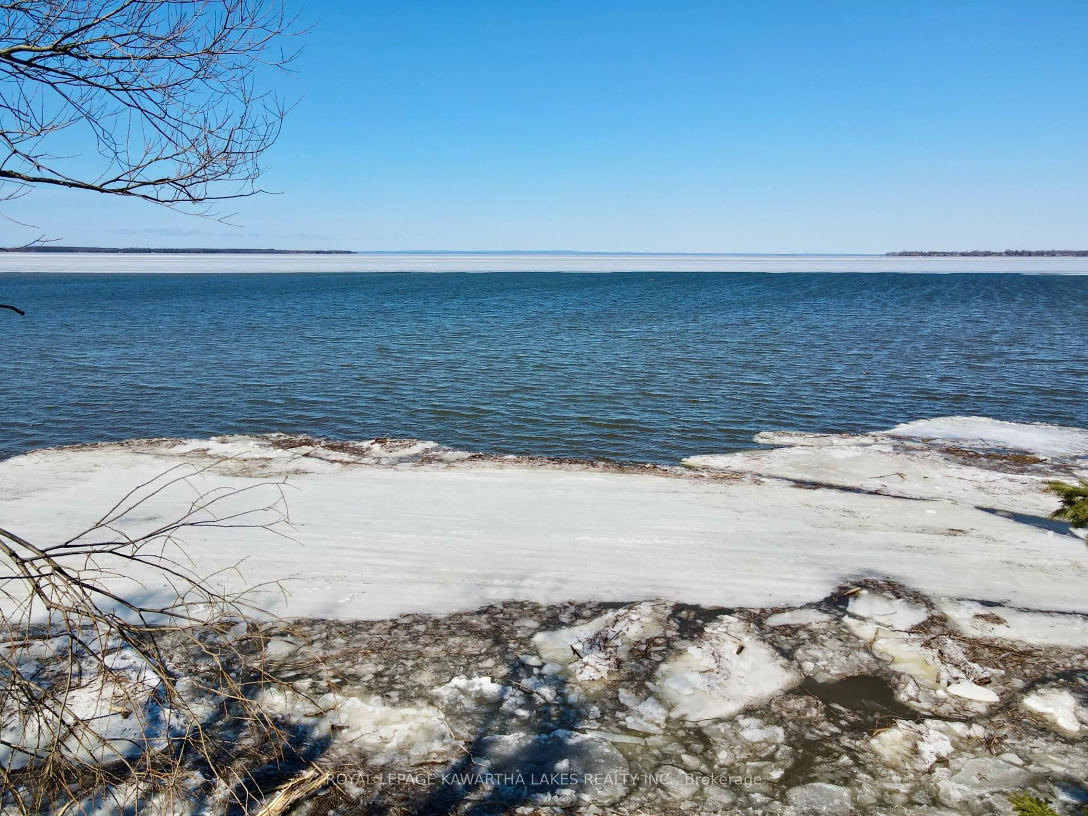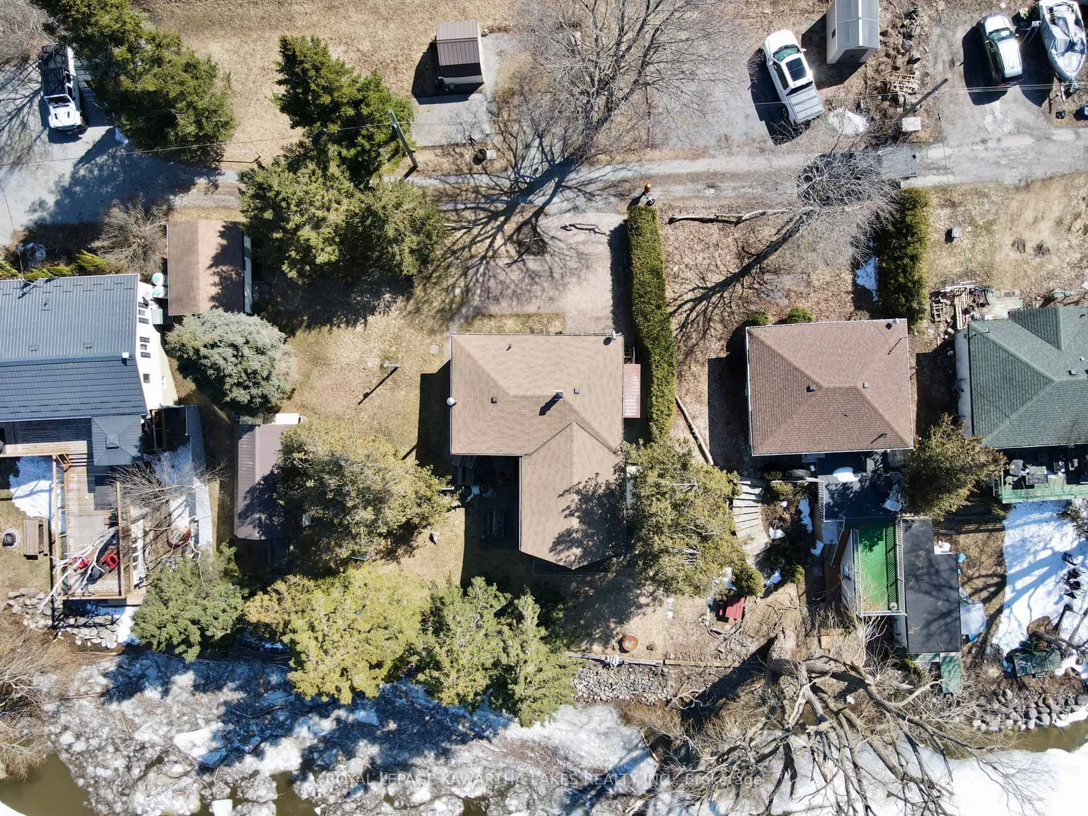92 Alsops Beach Rd, Brock, Ontario L0K 1A0
Contact us about this property
Highlights
Estimated valueThis is the price Wahi expects this property to sell for.
The calculation is powered by our Instant Home Value Estimate, which uses current market and property price trends to estimate your home’s value with a 90% accuracy rate.Not available
Price/Sqft$466/sqft
Monthly cost
Open Calculator

Curious about what homes are selling for in this area?
Get a report on comparable homes with helpful insights and trends.
+13
Properties sold*
$595K
Median sold price*
*Based on last 30 days
Description
Showcasing 101 feet of pristine frontage on Lake Simcoe, this beautifully updated 4-season home or cottage blends rustic charm with modern comfort in an enviable lakeside setting. The main floor features vaulted ceilings with exposed wood beams, a bright open-concept living and dining area with a wood stove, and expansive lake views. The kitchen is both functional and full of cottage character perfect for entertaining. You'll also find a spacious primary bedroom with a double closet, a second bedroom, and a fully renovated 3-piece bathroom (2024). Pot lights, upgraded trim and doors, and oak stairs add thoughtful finishes throughout. The lower level offers a generous family room with a wood stove and walkout to the backyard, two ample-sized bedrooms, a laundry area, and plenty of storage space. The efficient split-boom heat pump delivers year-round heating and cooling. Outdoors, enjoy a detached garage, dry boat house with upper storage, aluminum dock, and a snowmobile shed with poured slab. Located on a quiet dead-end road just a short drive to the GTA and close to all amenities this is lakeside living at its best in Beaverton.
Property Details
Interior
Features
Main Floor
Living
4.57 x 3.56Vaulted Ceiling / W/O To Deck / Laminate
Sitting
4.6 x 5.94Wood Stove / Laminate / Window
Dining
2.7 x 2.4Pot Lights / Laminate / Window
Kitchen
3.3 x 2.4Laminate / Pot Lights / Window
Exterior
Features
Parking
Garage spaces 1
Garage type Detached
Other parking spaces 3
Total parking spaces 4
Property History
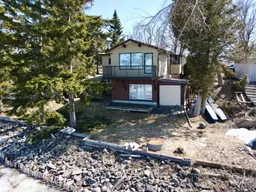 50
50