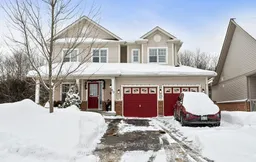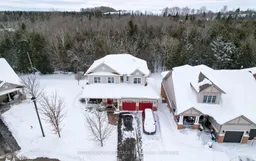Welcome to this impeccably maintained and thoughtfully upgraded home, nestled on a serene pie-shaped lot at the end of a quiet court, with peaceful green space at the rear. This stunning 3+1 bedroom home features a fully finished walk-out basement, offering a spacious bedroom with a walk-in closet, a luxurious 3-piece bath with heated floors and a marble countertop, and a modern kitchen with stainless steel appliances, a stylish backsplash, and elegant quartz countertops. The kitchen seamlessly opens into the living room, which boasts hardwood floors, pot lights, and a cozy gas fireplace. Step out from the basement to a charming patio and a beautifully landscaped yard with vibrant gardens. The main floor is graced with hardwood flooring throughout the living room, dining room, and family room, which features an inviting electric fireplace with a striking stone surround. The kitchen is highlighted by extended upper cabinets, under-cabinet lighting, a spacious center island, and stainless steel appliances. From the bright and airy breakfast area, you can walk out onto a 35-foot wide deck that overlooks the lush greenery of the yard, an ideal space to bask in the sun or unwind in the shade beneath the retractable awnings. Conveniently located off the garage is access to the main floor laundry room. The oak staircase leads you to the second floor, where you'll find a primary bedroom with a spa-like 4-piece ensuite, featuring a separate shower and a luxurious soaker tub. Two additional bedrooms and a main bath, complete with a separate vanity area, offer plenty of space for family or guests. This home is a true gem, designed to impress at every turn with its attention to detail, premium finishes, and an abundance of natural light. Its a perfect blend of comfort, style, and functionality.
Inclusions: Stainless steel fridge on main floor 2022, stainless steel basement fridge, 2 stoves, 2 dishwasher, main floor microwave, basement microwave (2024), wine fridge in kitchen, clothes washer & dryer (2024), blinds, curtains (except living room, dining room & basement bedroom), curtain rods & hardware, TV wall mounts, wardrobe in basement bedroom, headboard in primary bedroom, patio furniture on deck and back patio as well as patio furniture on the porch, fountain in front yard, fountain in backyard (as is), barbecue (as is), garage door openers (as is), 2 awnings, garden shed, water softener and humidifier.





