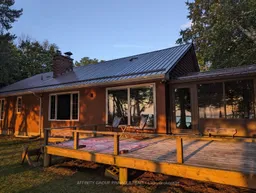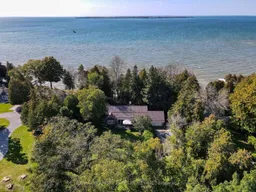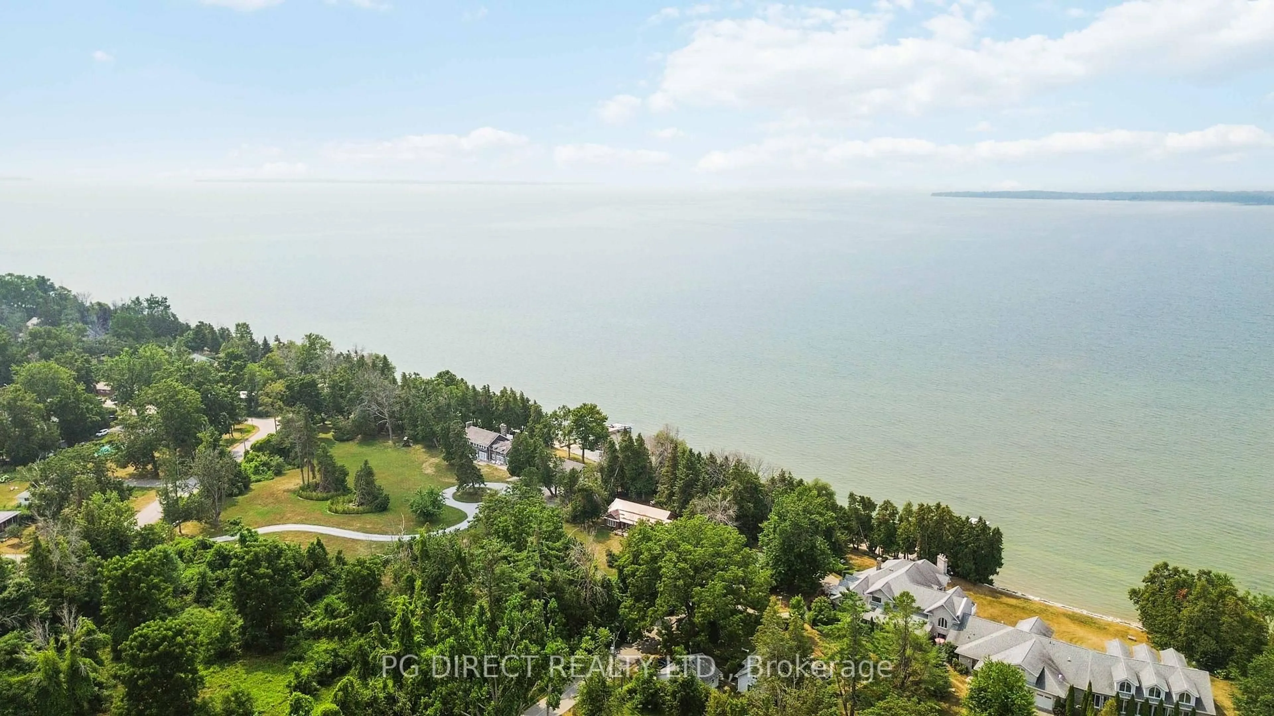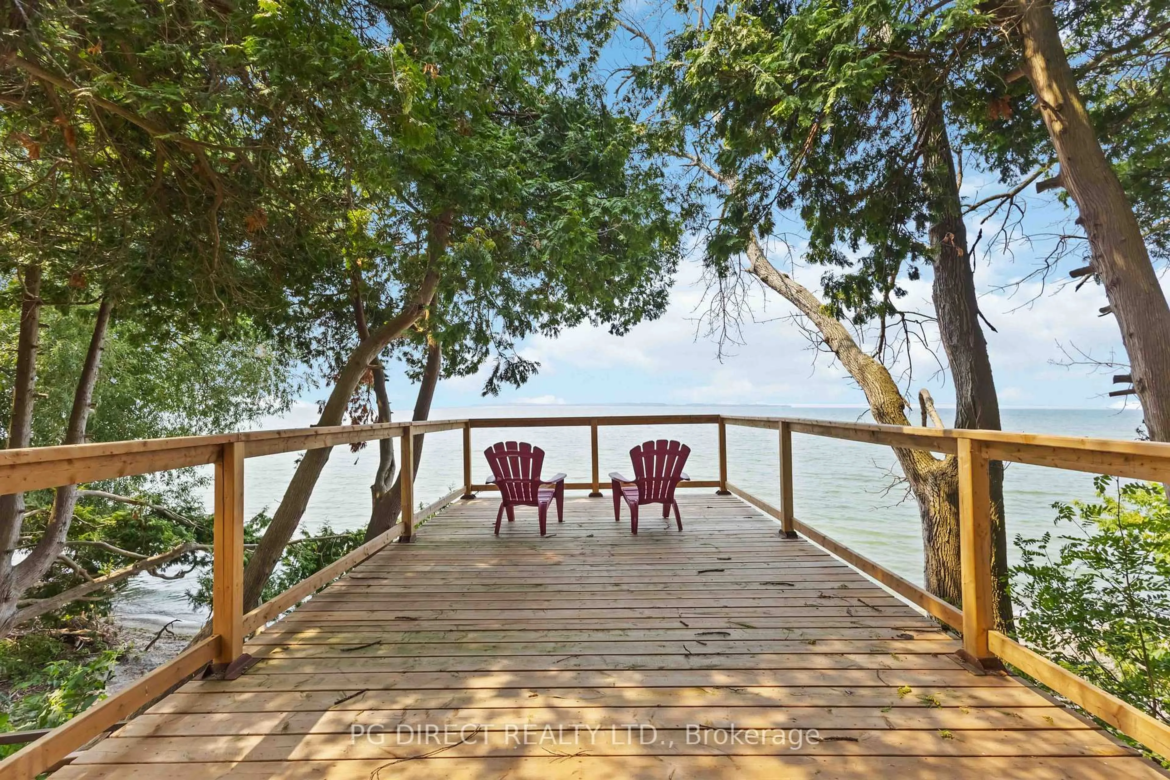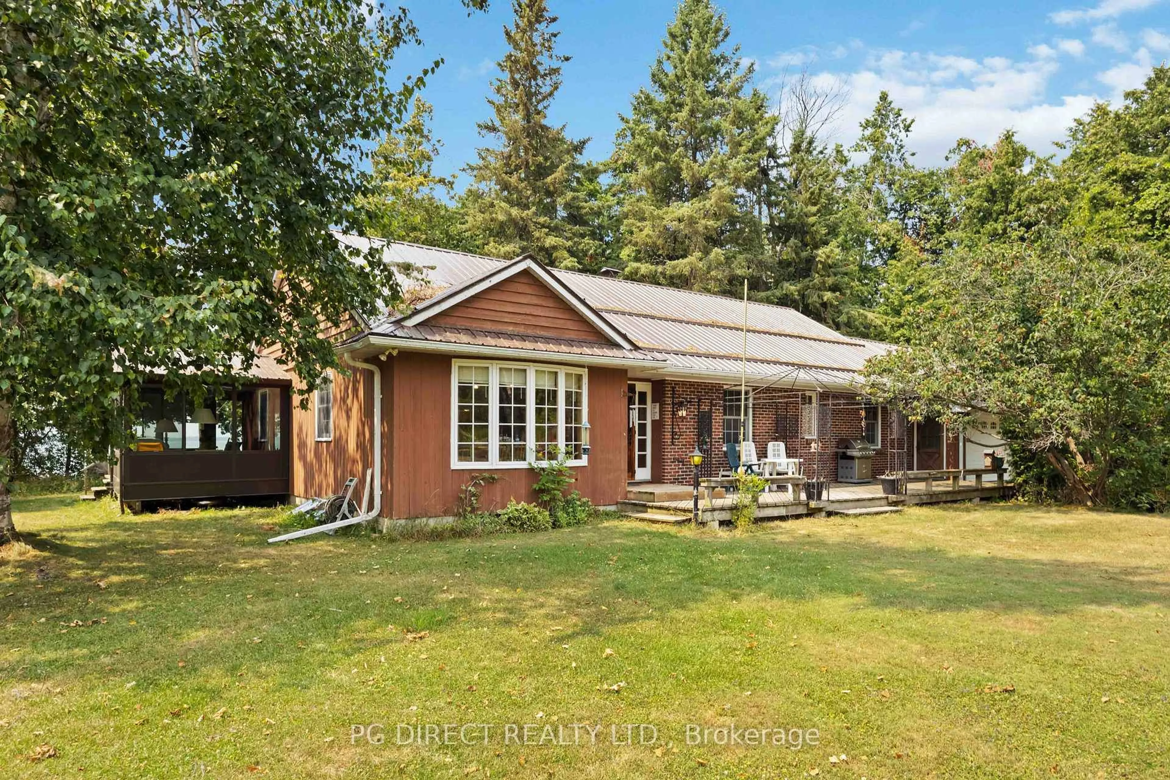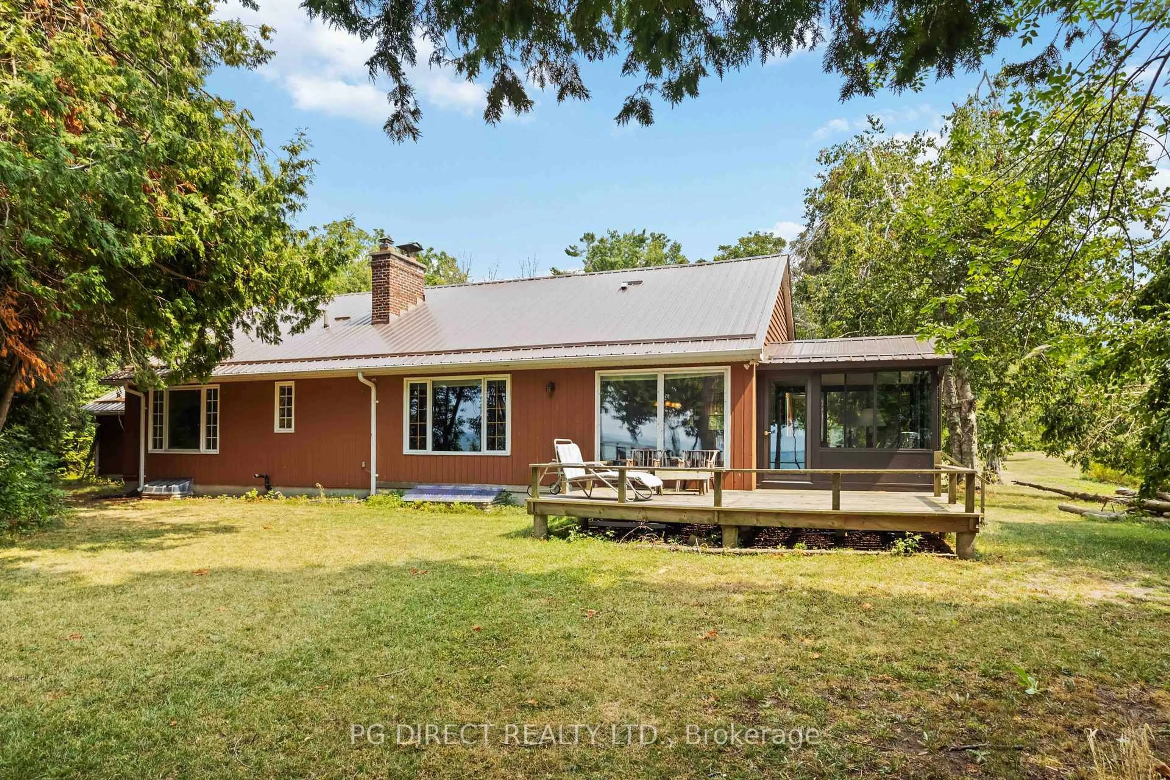5 Albert St, Brock, Ontario L0K 1A0
Contact us about this property
Highlights
Estimated valueThis is the price Wahi expects this property to sell for.
The calculation is powered by our Instant Home Value Estimate, which uses current market and property price trends to estimate your home’s value with a 90% accuracy rate.Not available
Price/Sqft$872/sqft
Monthly cost
Open Calculator

Curious about what homes are selling for in this area?
Get a report on comparable homes with helpful insights and trends.
+15
Properties sold*
$778K
Median sold price*
*Based on last 30 days
Description
Visit REALTOR website for additional information. Fabulous opportunity to own a 1-acre private waterfront property on Lake Simcoe with 150' of sand beach. Gorgeous sunsets with western exposure! A short walk to all town amenities in Beaverton. This property includes a 1,705 sq ft bungalow (3 + 1 bedroom & 3 full baths) with a partially finished basement & 2 car attached garage. Large Great Room features a fieldstone gas fireplace, vaulted ceiling, picture window (with lake views) and dining area. Continue through to the 3 season sunroom which has a walkout to the deck. Eat-in kitchen offers more great views of the expansive front yard. 3 good sized bedrooms on the main floor along with a 4 pc bath. The primary bedroom has a 3 pc ensuite, walk-in closet & 2nd closet. The basement has a large rec room, 4th bedroom, 3 pc bath, laundry room and lots of storage. This home is located minutes from downtown shopping, restaurants, school, park, marina, Community Centre, arena and baseball diamonds. Other highlights: potential to sever 2 additional back lots per Township; town sewer, water, natural gas, high speed internet; 400 amp electrical service; parking for 4 or more vehicles in driveway; no maintenance steel roof; central air conditioning; updated cantilever deck at waterfront; excellent swimming (weed free). Don't miss this amazing opportunity. Lots of potential!
Property Details
Interior
Features
Main Floor
Living
5.2 x 4.64Fireplace / Picture Window / Vaulted Ceiling
Dining
6.6 x 4.64W/O To Sunroom / Vaulted Ceiling / Broadloom
Kitchen
3.38 x 3.0Eat-In Kitchen
Breakfast
3.52 x 2.64Exterior
Features
Parking
Garage spaces 2
Garage type Attached
Other parking spaces 4
Total parking spaces 6
Property History
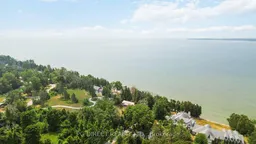 20
20