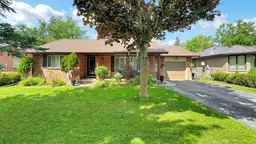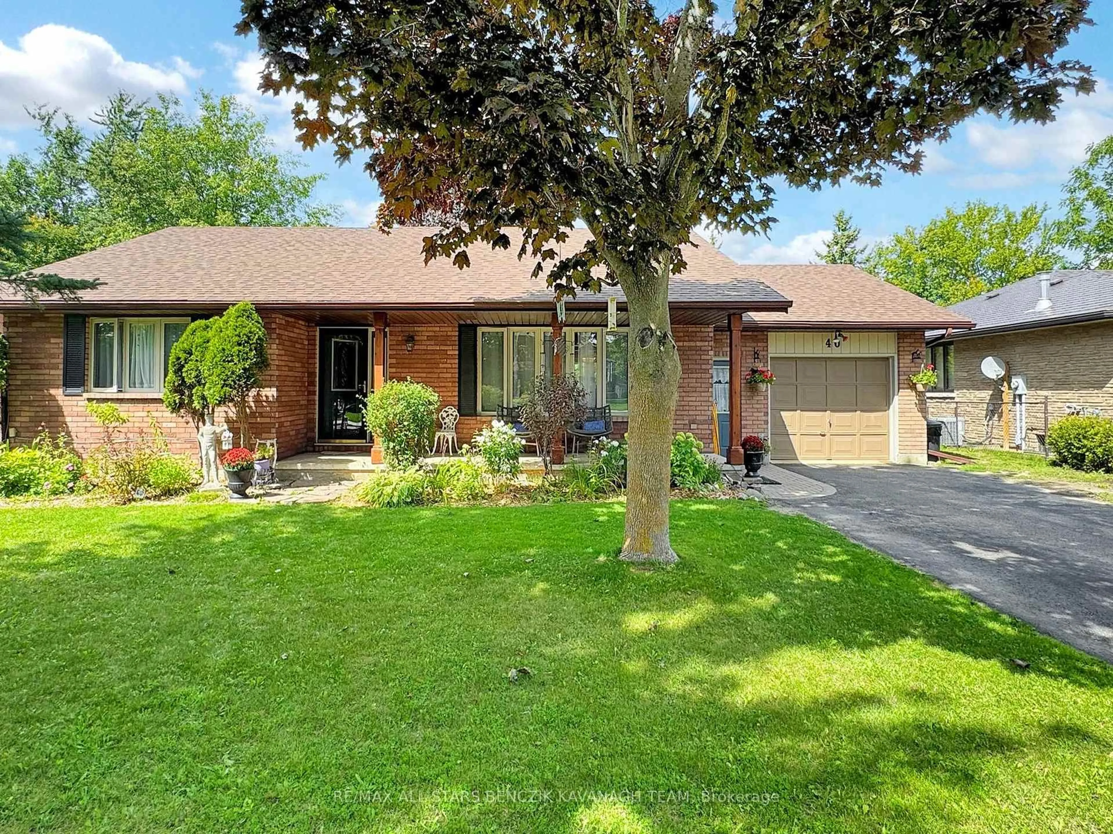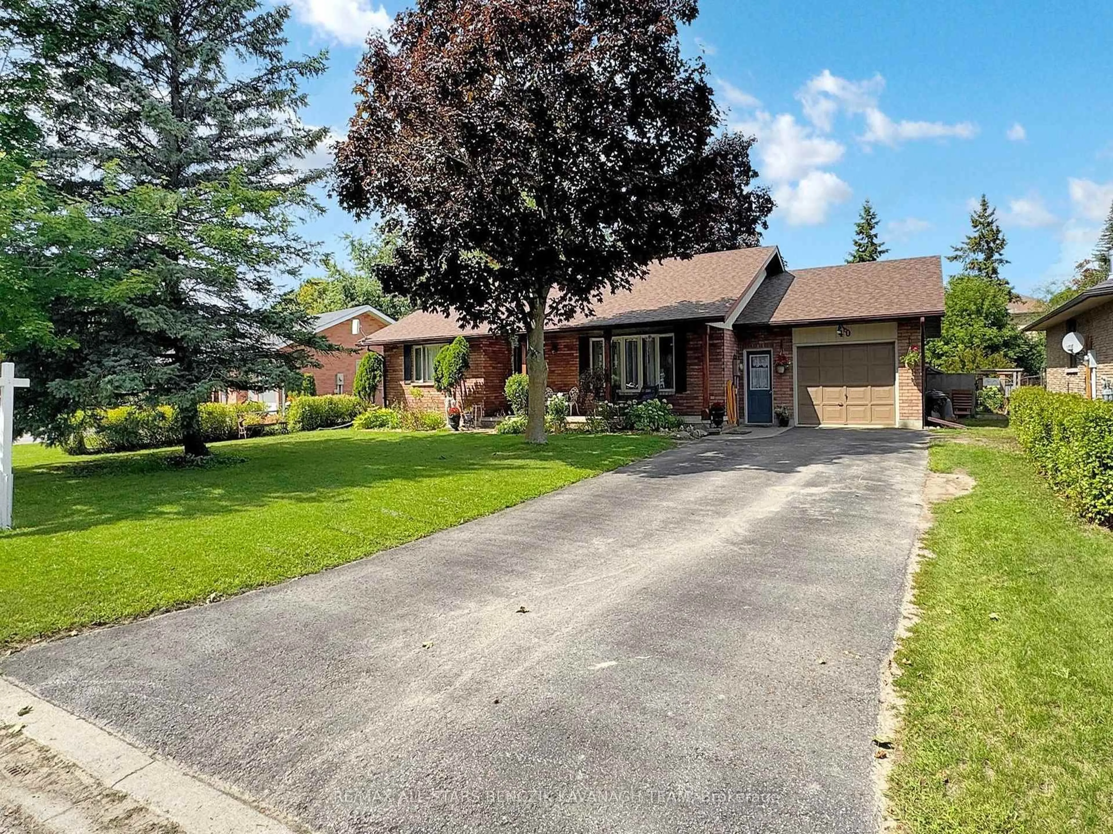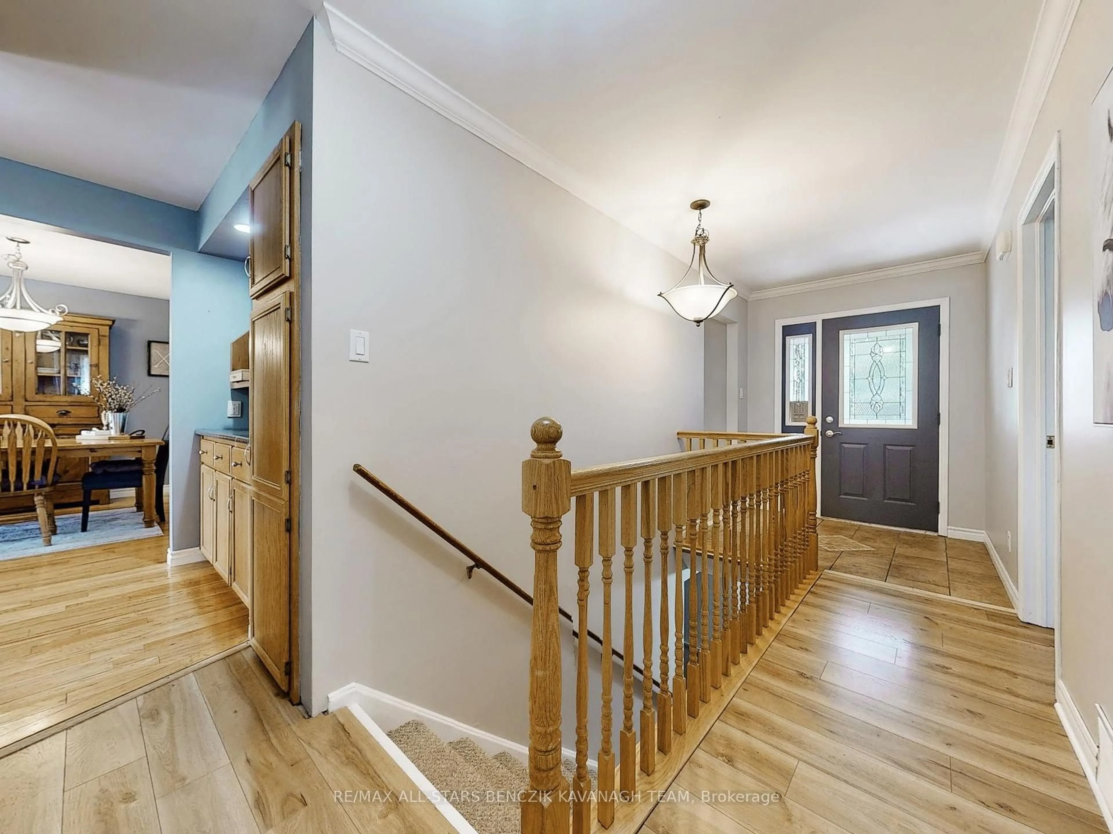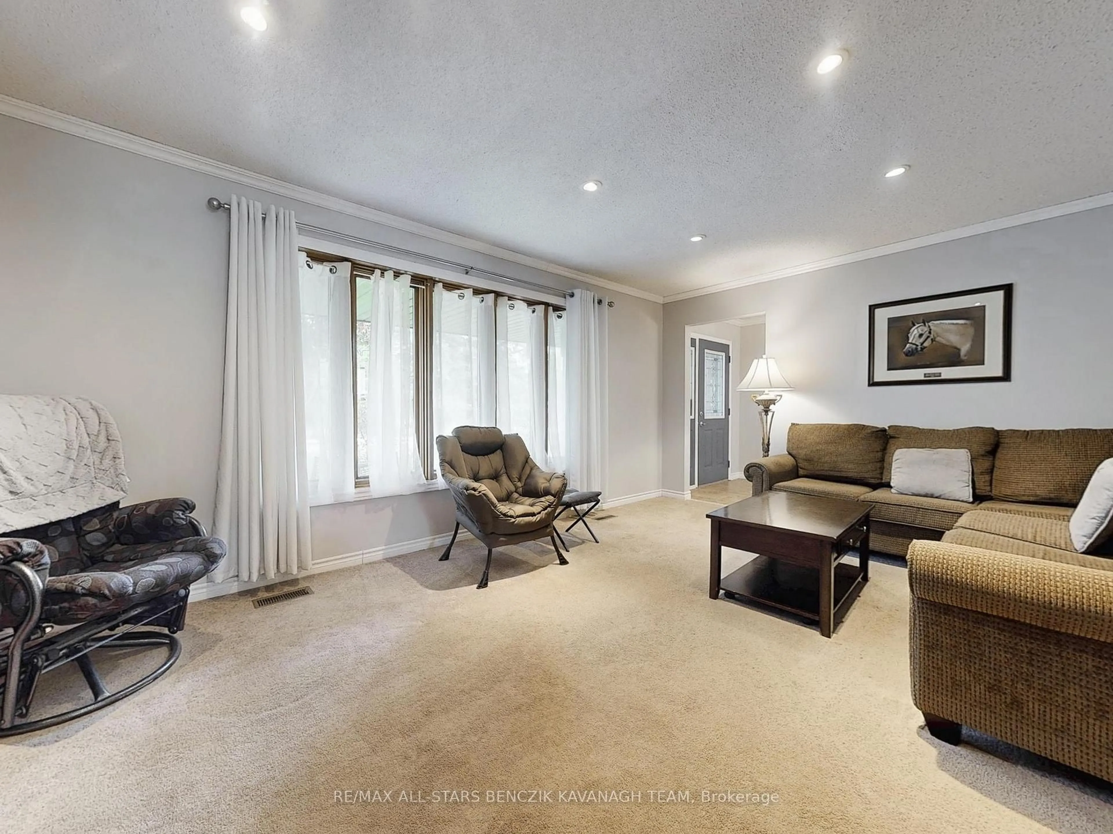40 Southern Crt, Brock, Ontario L0C 1H0
Contact us about this property
Highlights
Estimated valueThis is the price Wahi expects this property to sell for.
The calculation is powered by our Instant Home Value Estimate, which uses current market and property price trends to estimate your home’s value with a 90% accuracy rate.Not available
Price/Sqft$622/sqft
Monthly cost
Open Calculator

Curious about what homes are selling for in this area?
Get a report on comparable homes with helpful insights and trends.
+16
Properties sold*
$655K
Median sold price*
*Based on last 30 days
Description
Charming 3+1 bedroom bungalow set on a generous 72' wide lot, ideally situated on a quiet court with convenient ground-level access in the quaint Town of Sunderland, offering easy commuting to Newmarket, Orillia, and cottage country. The spacious living room, with its sun-filled window, crown moulding, and pot lights, flows seamlessly into the dining room where the walls have been opened up to create a large eat-in kitchen featuring hardwood flooring, cabinet pull-outs, and a walkout to the deck for effortless indoor-outdoor living. The main level also includes a convenient laundry area with garage access, an expansive primary bedroom with a private 2-piece ensuite, two additional bedrooms, and a well-appointed 4-piece bath. The ground-level entry, offers easy accessibility for walkers and wheelchairs, with a layout designed for effortless movement throughout the home. The lower level extends the living space with a recreation area, a fourth bedroom, a 4-piece bath with jetted tub, and ample storage. Outdoors, enjoy a sun-drenched backyard with a spacious deck, lower patio with hot tub, vibrant floral beds, and a vegetable garden. Ideally located steps from local parks, Sunderland Public School, Health Centre, Main Street shops and amenities, and within walking distance to the sports complex, this home offers the charm of country living with easy access to fresh, locally grown produce.
Property Details
Interior
Features
Main Floor
Living
5.57 x 3.65Broadloom / Pot Lights / Window
Dining
5.57 x 3.65hardwood floor / Combined W/Kitchen
Kitchen
5.74 x 5.16hardwood floor / W/O To Deck / Window
Primary
4.14 x 4.02Laminate / Closet / 2 Pc Ensuite
Exterior
Features
Parking
Garage spaces 1.5
Garage type Attached
Other parking spaces 4
Total parking spaces 5
Property History
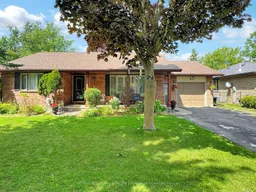 23
23