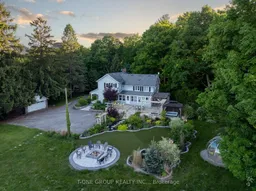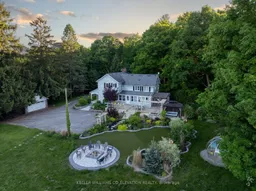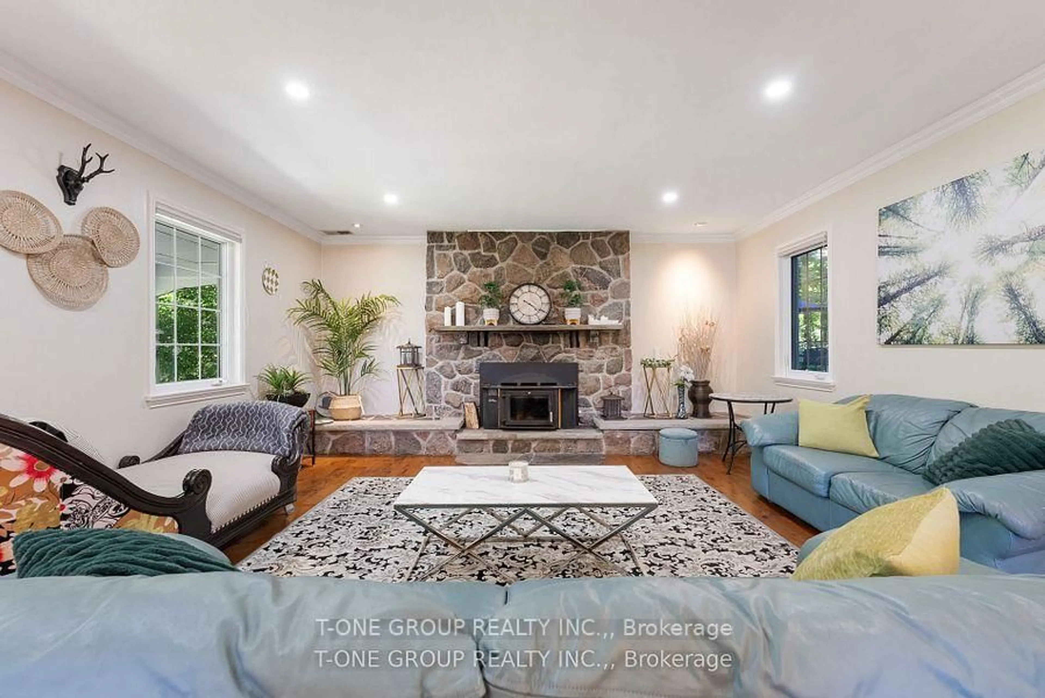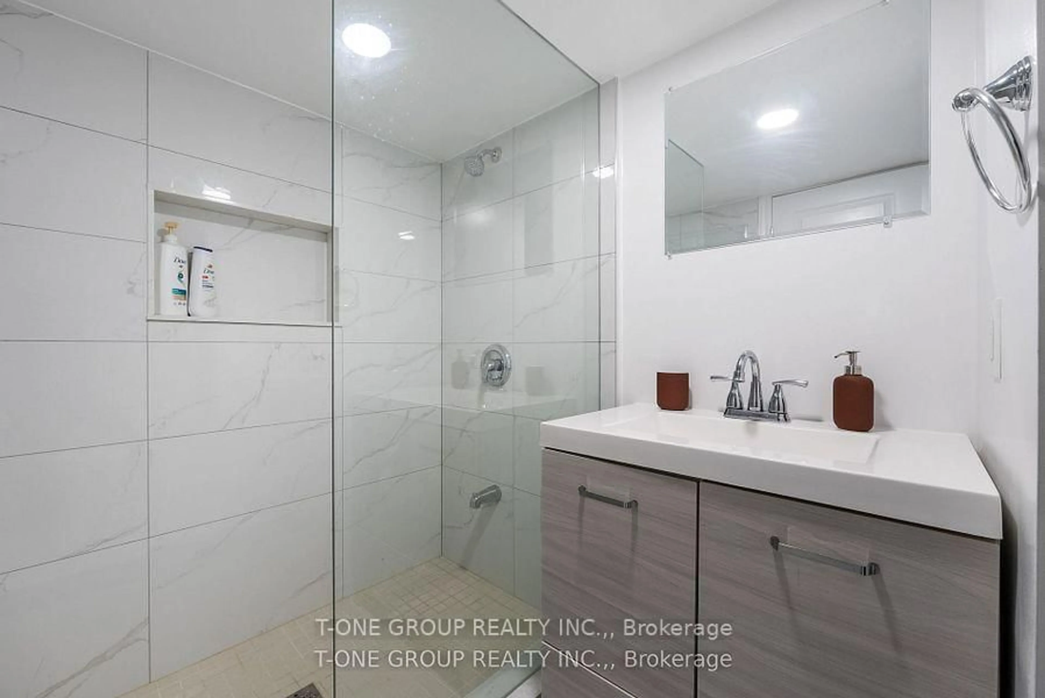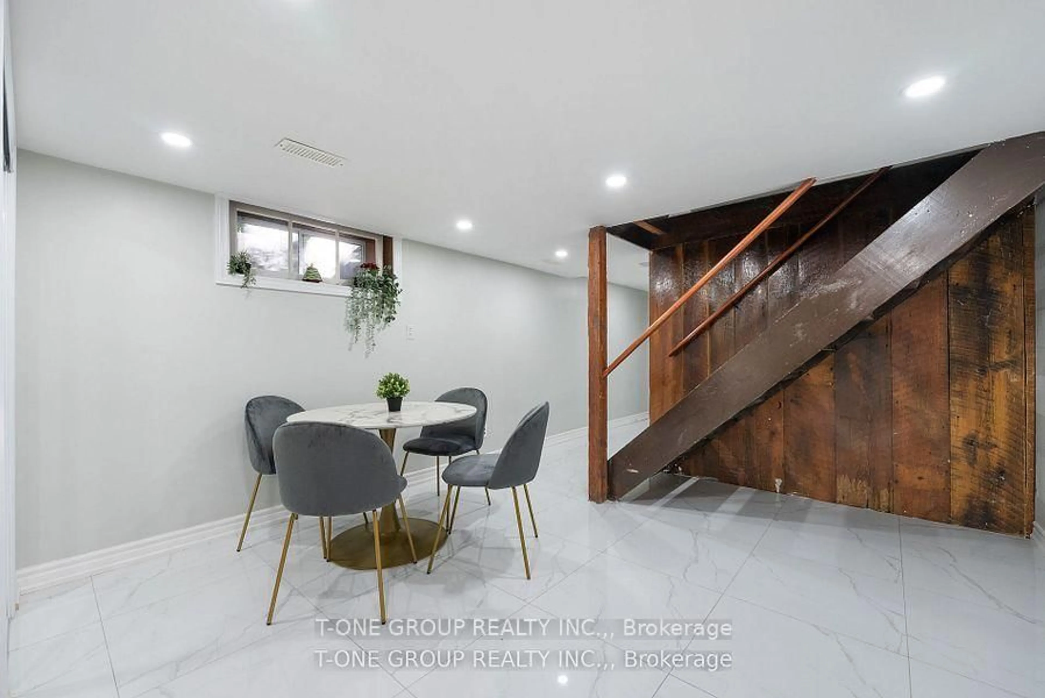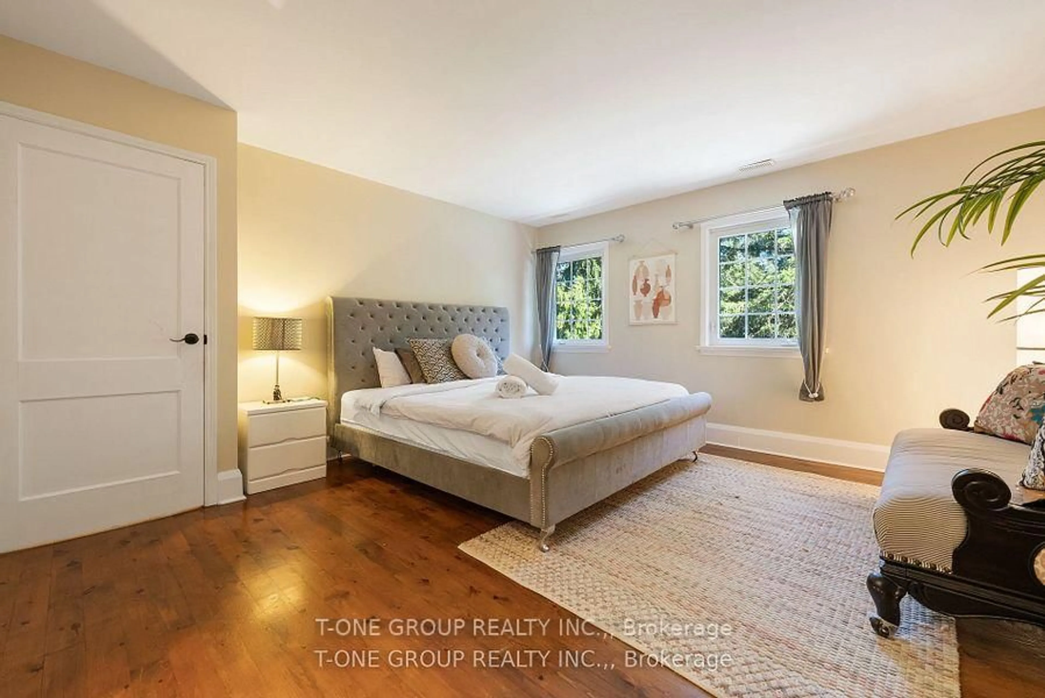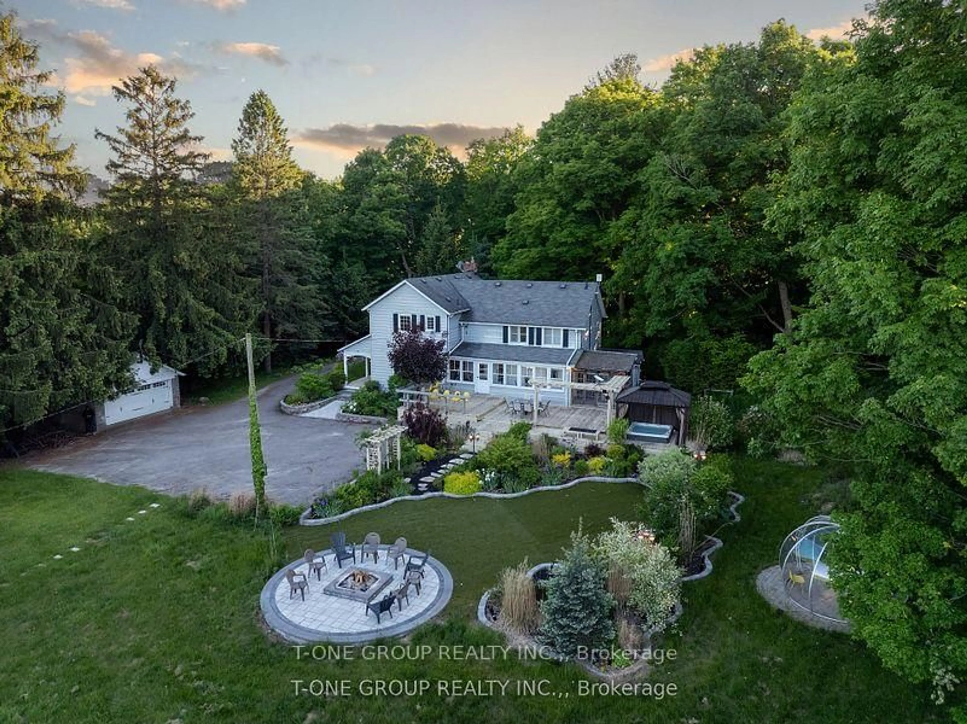3849 Concession 4 Rd, Uxbridge, Ontario L0C 1A0
Contact us about this property
Highlights
Estimated valueThis is the price Wahi expects this property to sell for.
The calculation is powered by our Instant Home Value Estimate, which uses current market and property price trends to estimate your home’s value with a 90% accuracy rate.Not available
Price/Sqft$991/sqft
Monthly cost
Open Calculator

Curious about what homes are selling for in this area?
Get a report on comparable homes with helpful insights and trends.
+16
Properties sold*
$655K
Median sold price*
*Based on last 30 days
Description
Client RemarksCharming country getaway on a beautiful 10-acre lot with a mix of hardwood and softwood trees, peaceful walking trails, and an open meadow with stunning sunset views. The kitchen has been nicely updated with stainless steel appliances. Enjoy meals in the separate dining room or relax by the fireplace in the large living room. The sunroom offers calm views of the outdoors. Upstairs, there are three roomy bedrooms and an office or den for extra space. The finished basement has high ceilings, a big rec room with a fireplace, a 3-piece bathroom, and a separate laundry areagreat for hanging out or hosting. Outside, the large backyard has a big deck with a built-in BBQ/summer kitchen, a pergola, and a hot tub. There's also a double garage and a workshop. Just minutes from Dagmar Ski Resort.
Property Details
Interior
Features
2nd Floor
Primary
4.71 x 3.633 Pc Ensuite / Double Closet / Wood Floor
Br
4.26 x 4.44Double Closet / Wood Floor
Br
4.91 x 2.58Wood Floor / Double Closet
Den
4.76 x 2.85Wood Floor / Double Closet
Exterior
Features
Parking
Garage spaces 2
Garage type Detached
Other parking spaces 10
Total parking spaces 12
Property History
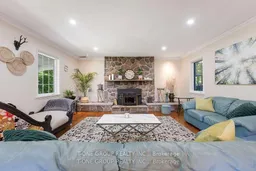 19
19