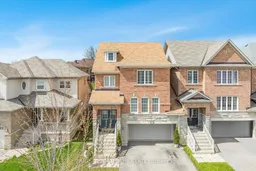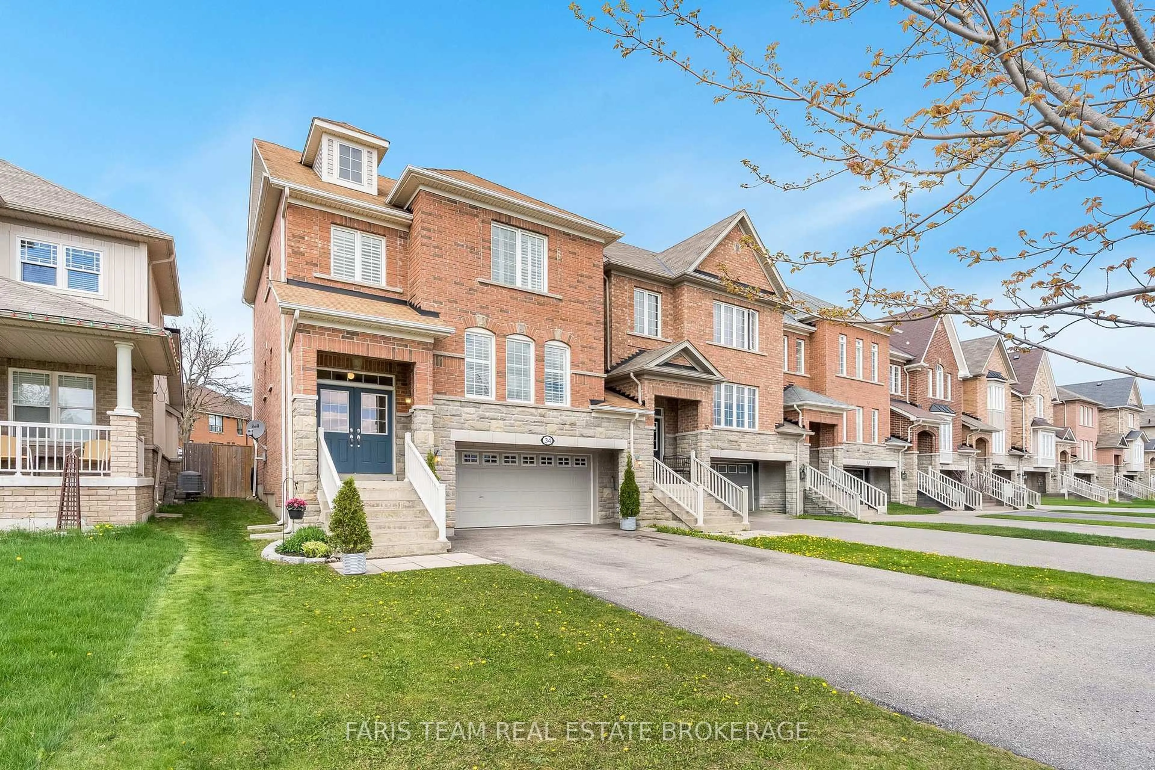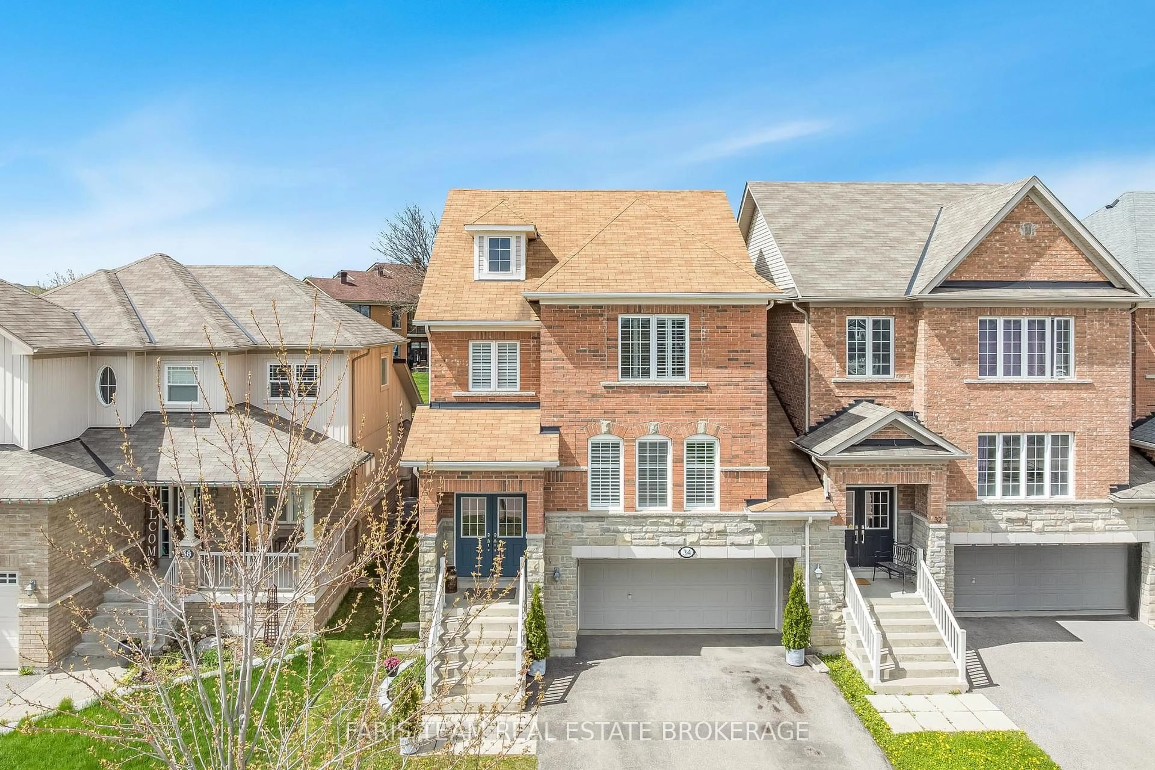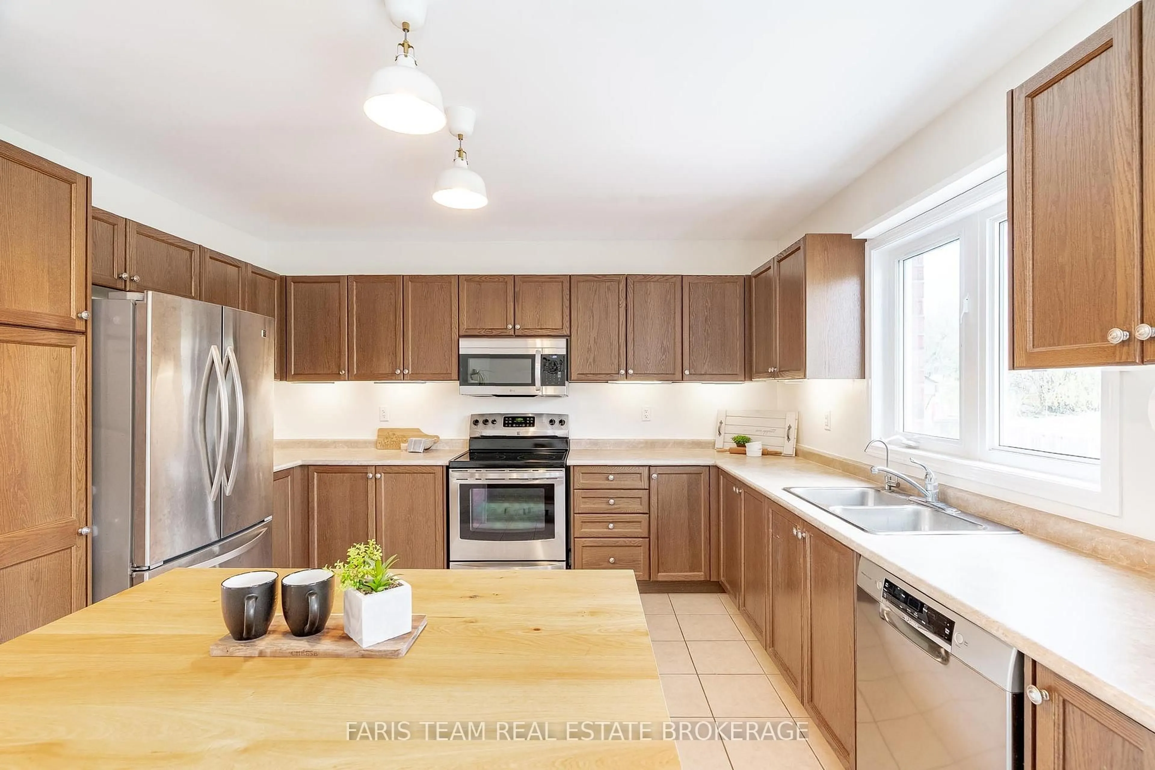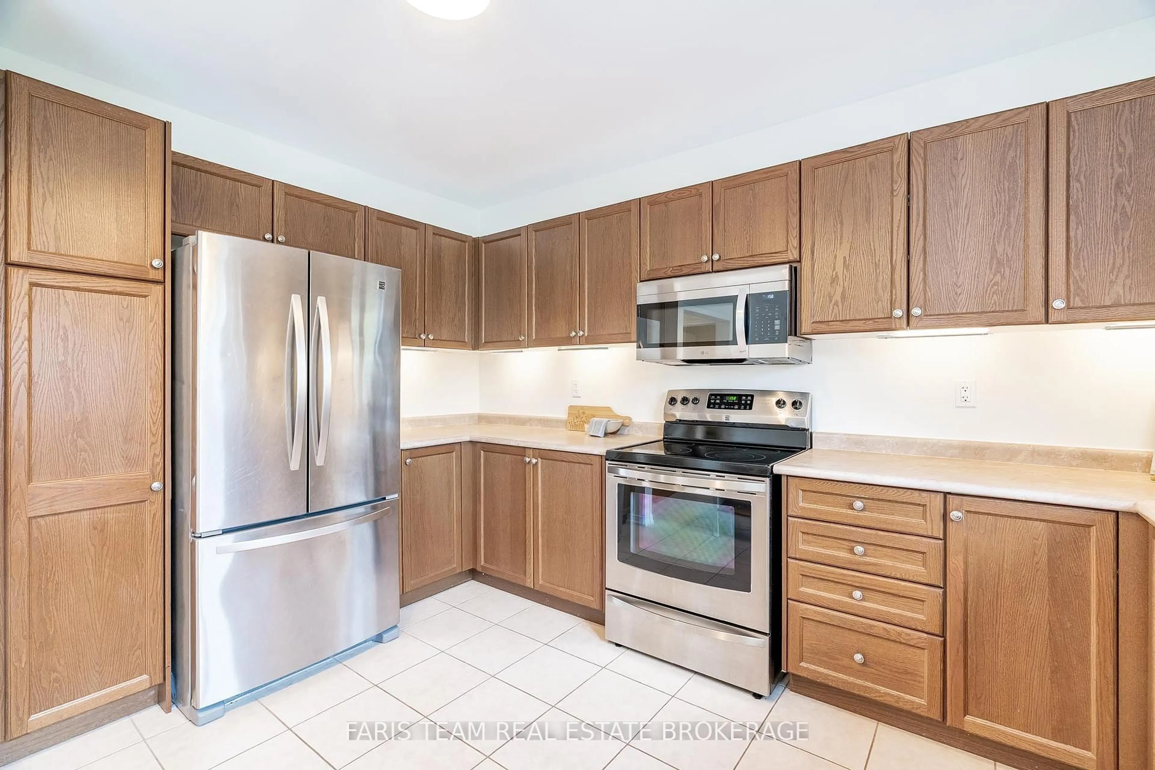34 Rennie St, Brock, Ontario L0C 1L0
Contact us about this property
Highlights
Estimated valueThis is the price Wahi expects this property to sell for.
The calculation is powered by our Instant Home Value Estimate, which uses current market and property price trends to estimate your home’s value with a 90% accuracy rate.Not available
Price/Sqft$431/sqft
Monthly cost
Open Calculator

Curious about what homes are selling for in this area?
Get a report on comparable homes with helpful insights and trends.
+1
Properties sold*
$610K
Median sold price*
*Based on last 30 days
Description
Top 5 Reasons You Will Love This Home: 1) Impressive executive end-unit freehold townhome is in immaculate condition, featuring a radiant, open main level with stunning hardwood floors, sleek modern finishes, and a spacious kitchen with a central island, ideal for entertaining family and friends 2) Thoughtfully crafted three generously-sized bedrooms, including a primary suite complete with a walk-in closet and a spa-inspired ensuite, flaunting a relaxing soaker tub and a separate glass shower 3) The finished basement adds valuable extra living space, offering a flexible layout that can easily be transformed into a cozy family room, home gym, or guest suite to suit your needs 4) Perfect for growing families or those who love to host, this home also includes the rare convenience of a double-car garage and driveway parking for up to four vehicles 5) Located in the heart of Sunderland, this home is just moments from parks, a school, an arena, public transit, places of worship, and a public library, its also only 20 minutes from Beavertons beach and splash pad, as well as hospitals in Port Perry and Uxbridge, blending the charm of small-town living with modern amenities in a safe, welcoming community.c1,886 above grade sq.ft. plus a finished basement. Visit our website for more detailed information.
Property Details
Interior
Features
2nd Floor
Primary
4.52 x 3.914 Pc Ensuite / W/I Closet / Window
Other
4.29 x 3.58Large Window
Br
4.6 x 3.01Closet / Window
Br
3.48 x 3.05Closet / Window
Exterior
Features
Parking
Garage spaces 2
Garage type Attached
Other parking spaces 4
Total parking spaces 6
Property History
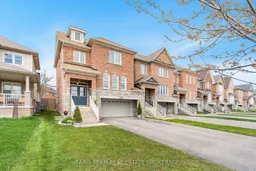 26
26