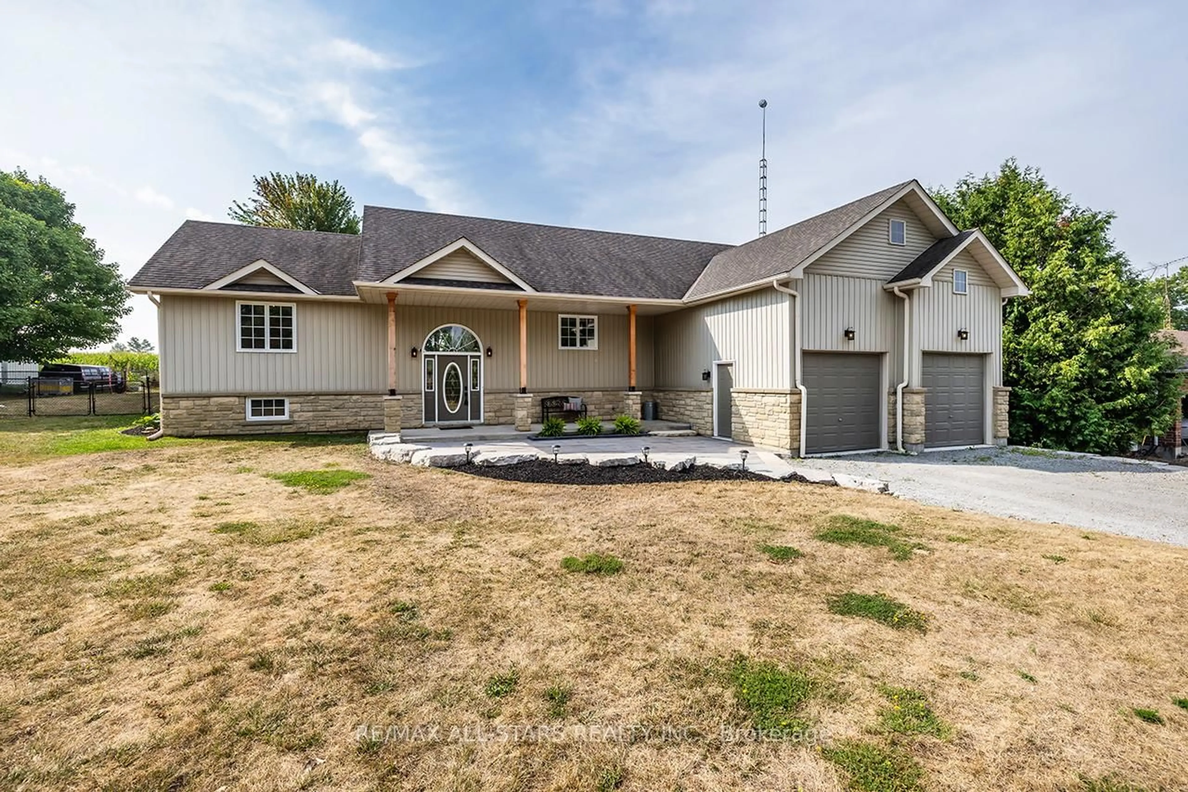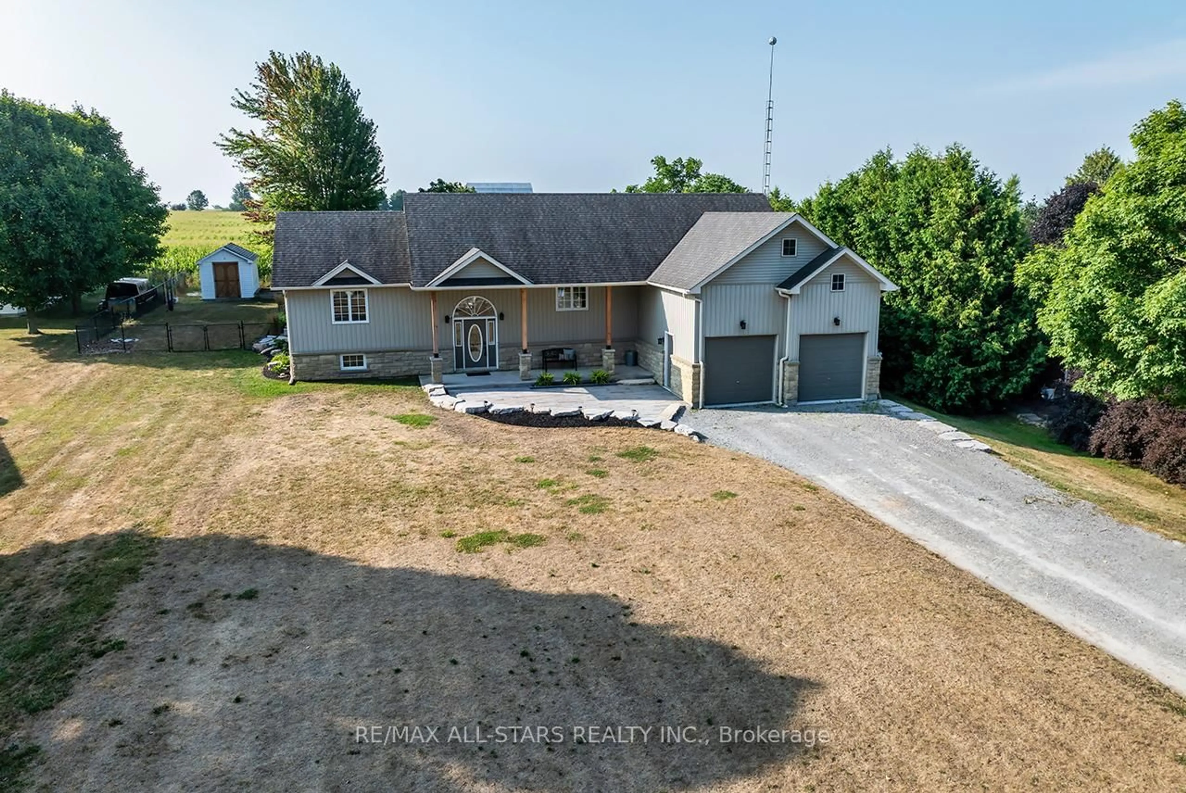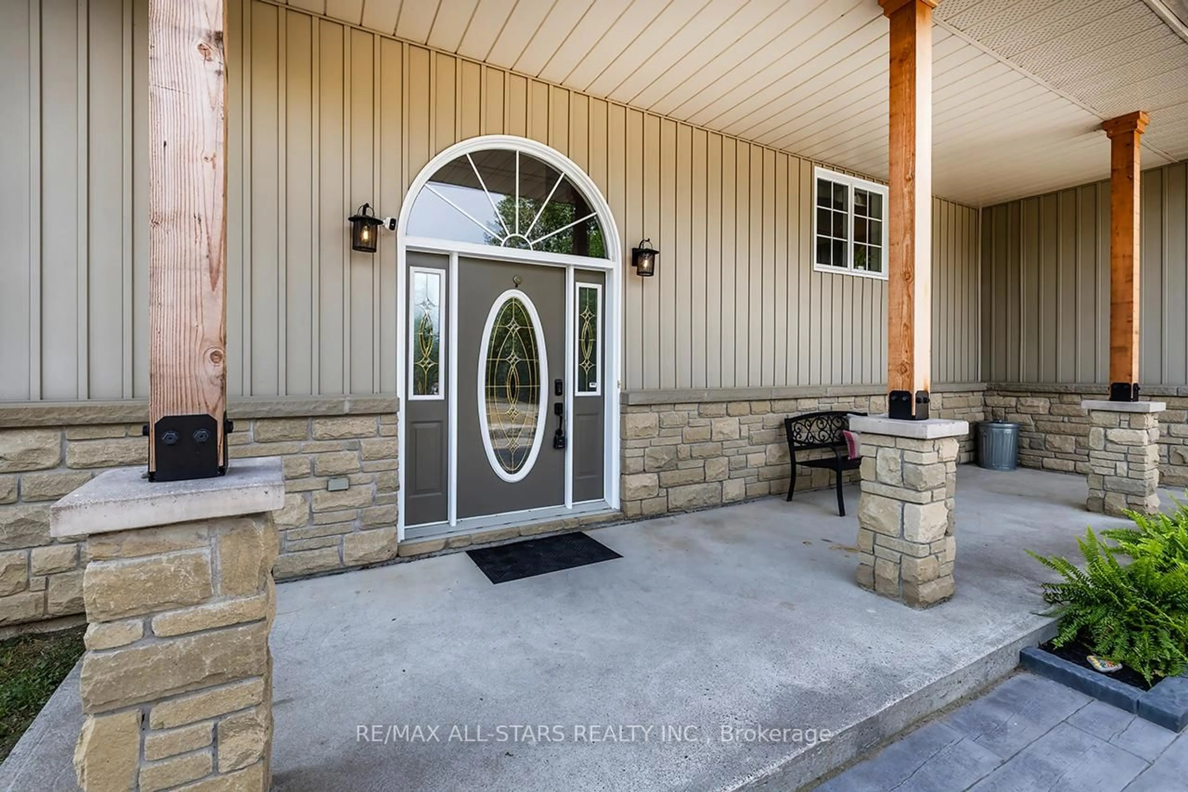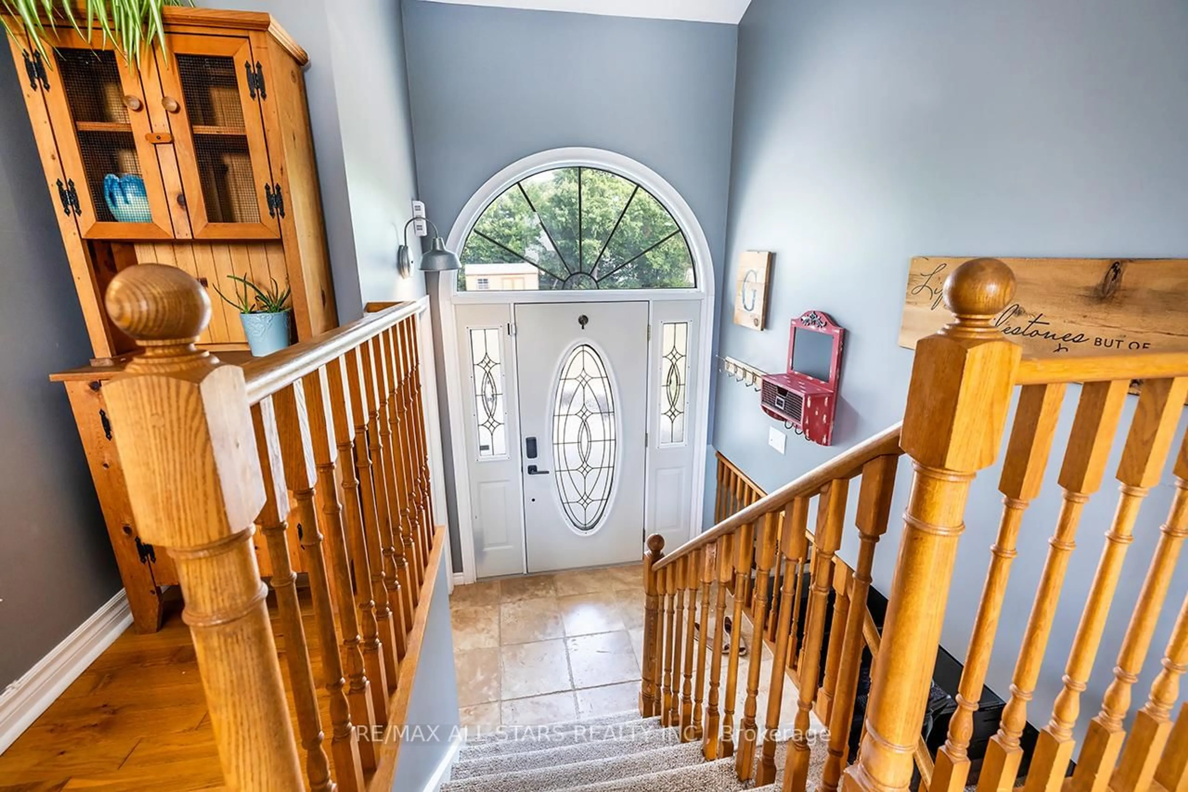2384 Concession 2 Rd, Brock, Ontario L0C 1H0
Contact us about this property
Highlights
Estimated valueThis is the price Wahi expects this property to sell for.
The calculation is powered by our Instant Home Value Estimate, which uses current market and property price trends to estimate your home’s value with a 90% accuracy rate.Not available
Price/Sqft$565/sqft
Monthly cost
Open Calculator

Curious about what homes are selling for in this area?
Get a report on comparable homes with helpful insights and trends.
+15
Properties sold*
$778K
Median sold price*
*Based on last 30 days
Description
Quality Custom Built Raised Bung on .71 Acre Setting! Professionally Landscaped With Beautiful Stonework! This Home Offers Comfort and Style! Open Concept Living/Dining Rm With Cathedral Ceiling & Wood Floors. Kitchen With Breakfast Bar! Pantry off Kitchen.Unique Floor Plan With Master Separate from other Bdrms, With W/I Close, Updated 5 Pc Ensuite With Soaker Tub, Large Shower Glass Enclosure & Heated Floor. Updated Main Bath for 2nd & 3rd Bdrms. Main Floor Laundry With Entrance to Oversized Double Insulated Garage With Storage Loft, R/I for Propane heater. Lower Level With Spacious Family Rm with Wood Stove, R/I Bath. Huge Rec Rm/Games Room With Tons of Storage! R/I Central Vac. Great Home for Entertaining! Walkout to Huge Deck With Sunshade Canopy and Step down to Patio. Complete with Above Ground Pool & Hot Tub. Enjoy the Serenity with the peaceful view of the Farm Fields! Garden Shed plus Utility Shed 12'x 22' With Power. 200 Amp Service With Generlink Backup Power Switch Installed with 60ft Cord for Power Backup to House. Propane Furnace & Hot Water Heater 2016. Bathrooms Updates, Ensuite 2023, Main Bath 2025. Roof 2016, A/C 2018, Water System-Iron Remover 2025.
Property Details
Interior
Features
Main Floor
Foyer
1.52 x 2.13Ceramic Floor / Double Closet
Living
5.18 x 3.93Broadloom / Cathedral Ceiling / Open Concept
Dining
4.2 x 3.63hardwood floor / Cathedral Ceiling / W/O To Deck
Kitchen
4.27 x 3.05hardwood floor / Backsplash / Breakfast Bar
Exterior
Features
Parking
Garage spaces 2
Garage type Attached
Other parking spaces 6
Total parking spaces 8
Property History
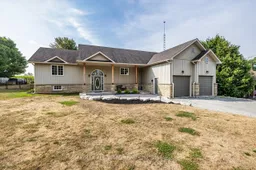 50
50