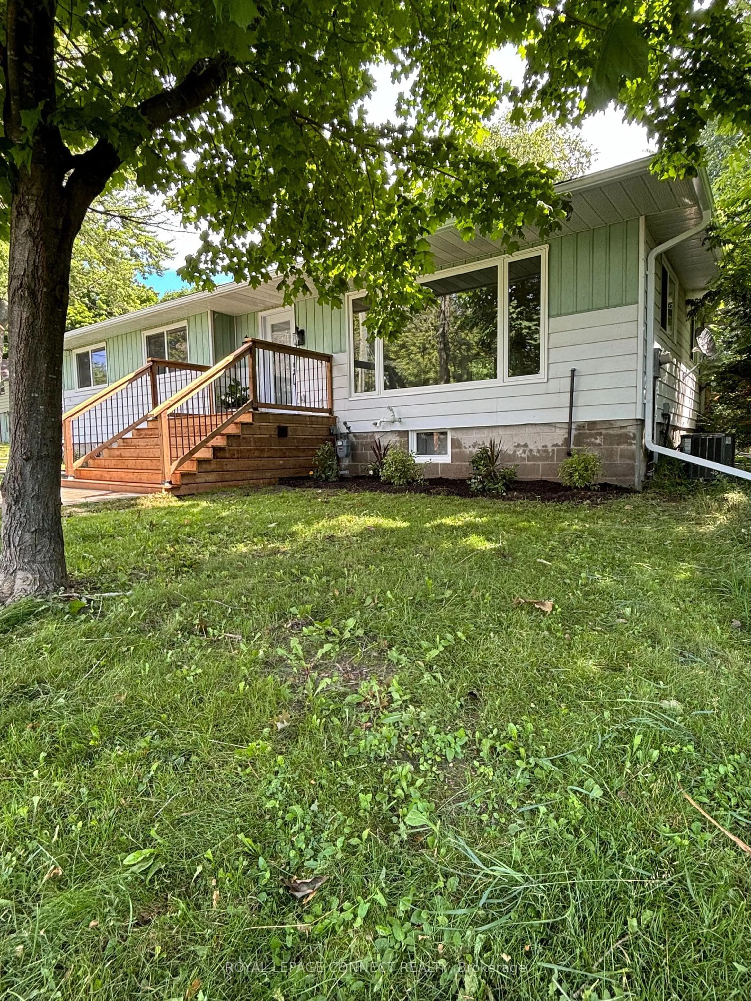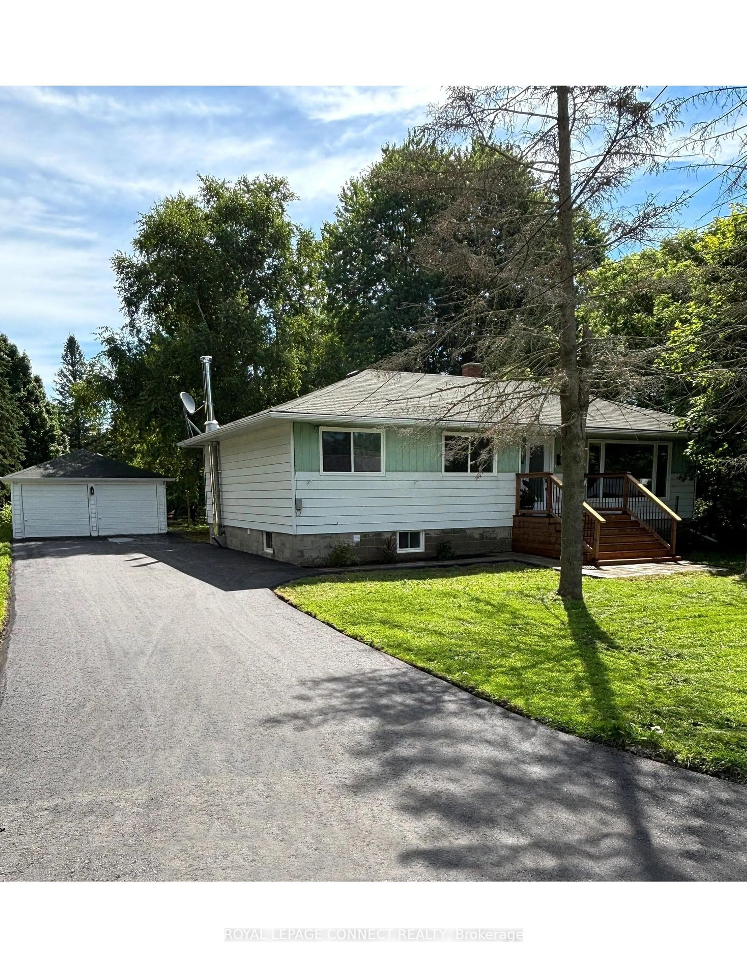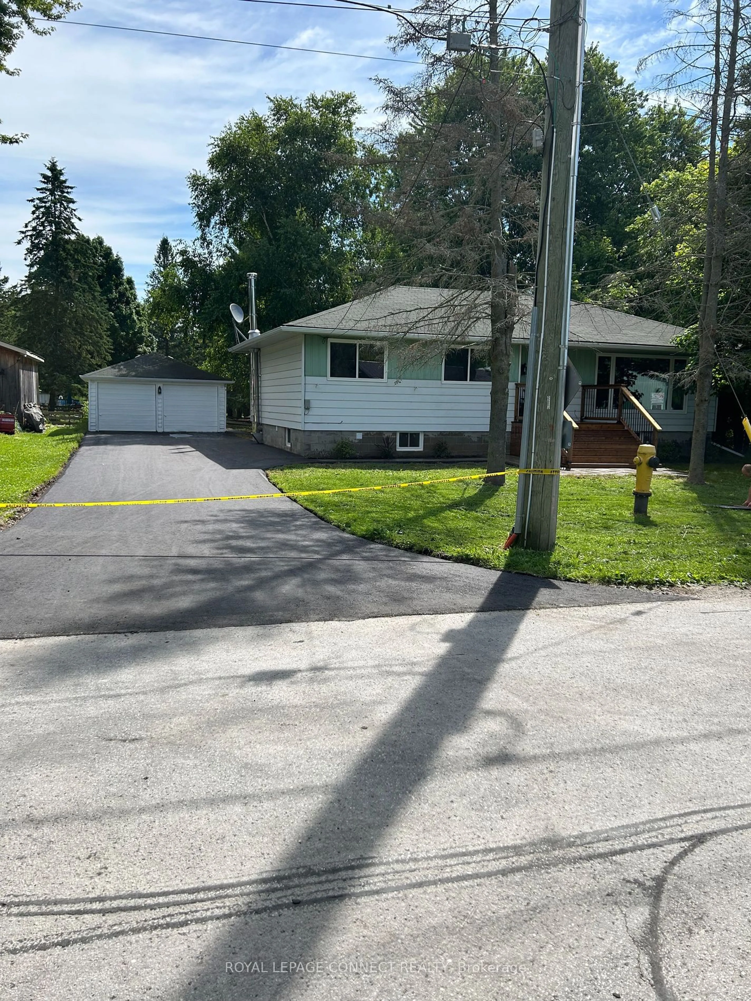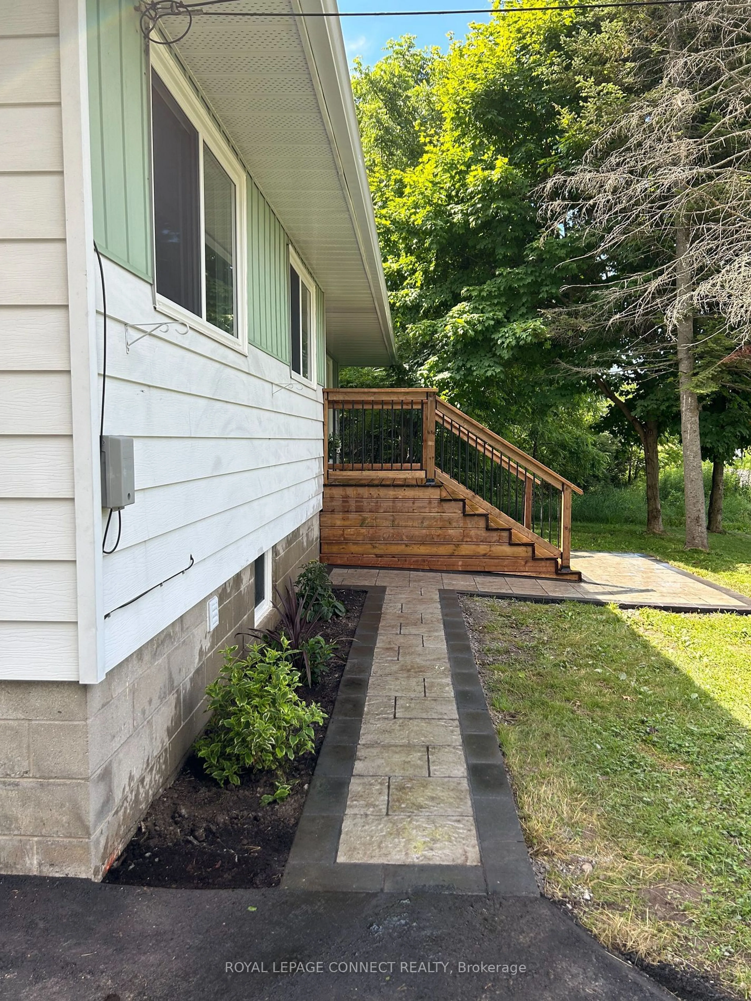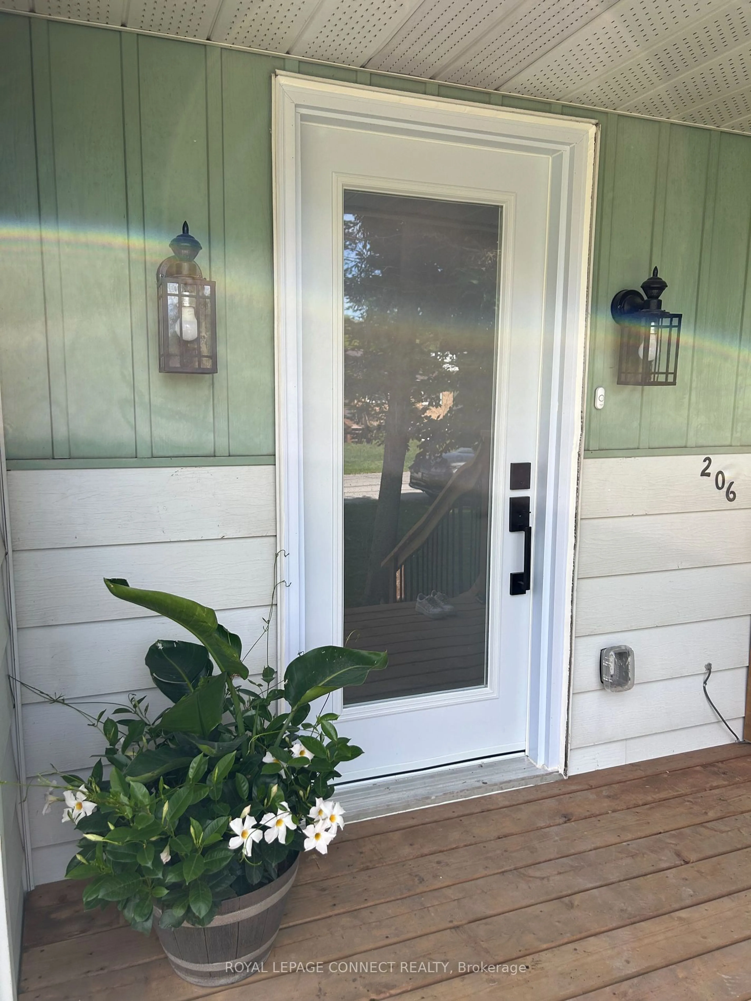Contact us about this property
Highlights
Estimated ValueThis is the price Wahi expects this property to sell for.
The calculation is powered by our Instant Home Value Estimate, which uses current market and property price trends to estimate your home’s value with a 90% accuracy rate.Not available
Price/Sqft-
Est. Mortgage$3,861/mo
Tax Amount (2023)$2,946/yr
Days On Market155 days
Description
Attention Investors !!! Legal Duplex Available ** FULLY LEASED ** This Duplex was Professionally renovated with brand new appliances from top to bottom. Complete with All Building Permits. Property generates $3750 per month in income. Great tenants on main and lower levels each with a 1 year lease. New Plumbing, New & Updated Electrical, Drywall, Trim, Paint, Windows/Patio & Exterior Doors & Interior Doors/Hardware. 2 New Bathrooms & Kitchens. New Hardwood Flooring, Tiles & Backsplashes throughout. Main floor consists of open concept living, new cabinets & appliances, kitchen island/w seating, large living room & spacious dining area w/o to a new deck in backyard along with 3 bedrooms & 4 piece bath. Basement has its own separate entrance into an open concept living and dining complete with new cabinets & appliances.2 bedrooms and 3 piece washroom. Shared Laundry complete with washer, dryer and laundry sink is in basement. New Exterior Eavestrough, Walkway & Asphalt Driveway. **EXTRAS** Attention Investors!! Legal Duplex Available** FULLY LEASED ** Total income $3750/monthly. Property located in the quite neighborhood of Cannington. Beautiful lot and close to all amenities, schools, shopping and places of worship.
Property Details
Interior
Features
Exterior
Features
Parking
Garage spaces 2
Garage type Detached
Other parking spaces 2
Total parking spaces 4
Property History
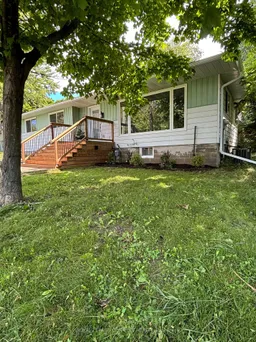 28
28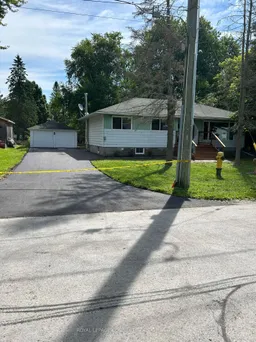
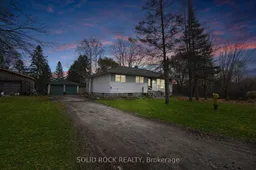
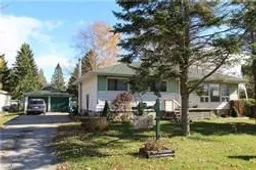
Get up to 1% cashback when you buy your dream home with Wahi Cashback

A new way to buy a home that puts cash back in your pocket.
- Our in-house Realtors do more deals and bring that negotiating power into your corner
- We leverage technology to get you more insights, move faster and simplify the process
- Our digital business model means we pass the savings onto you, with up to 1% cashback on the purchase of your home
