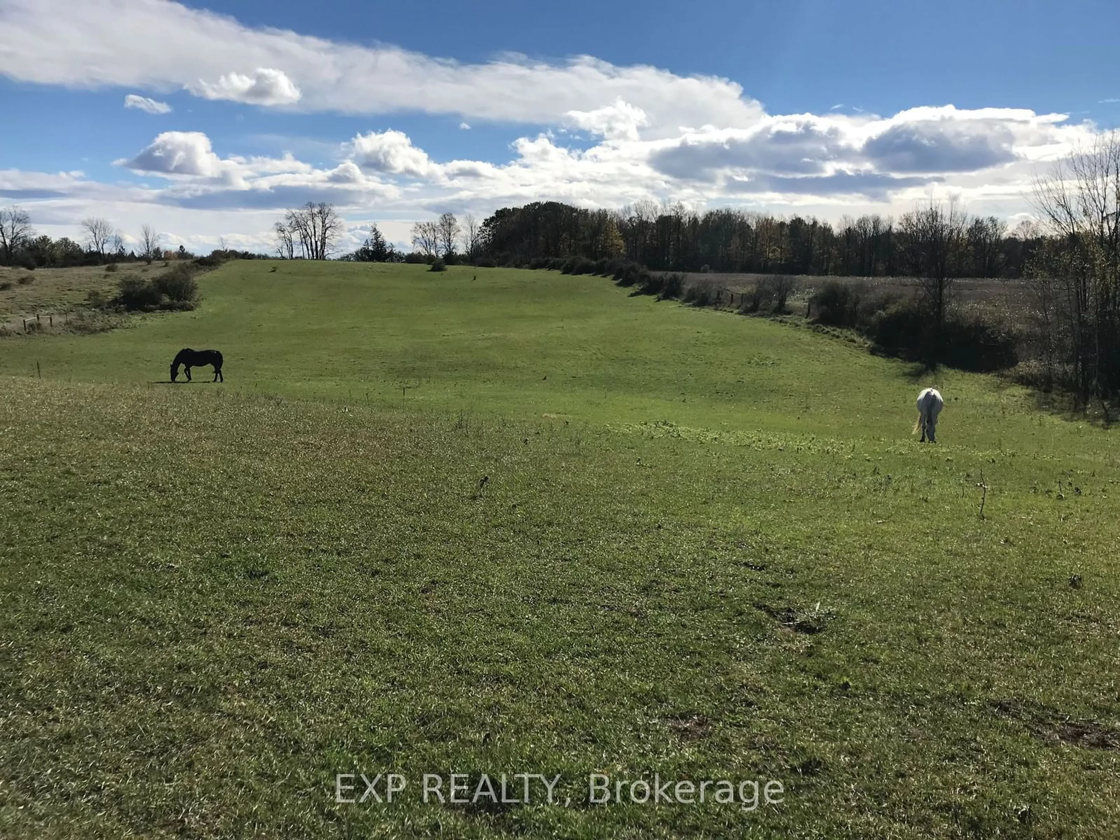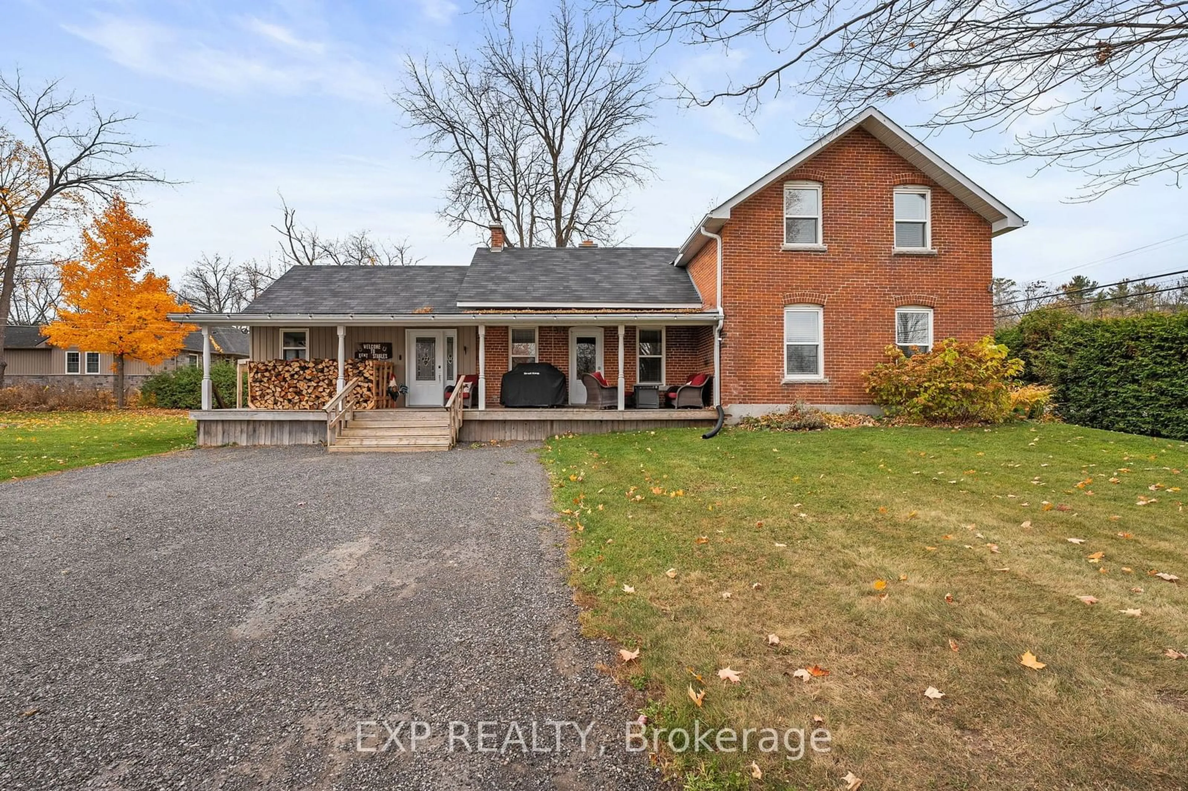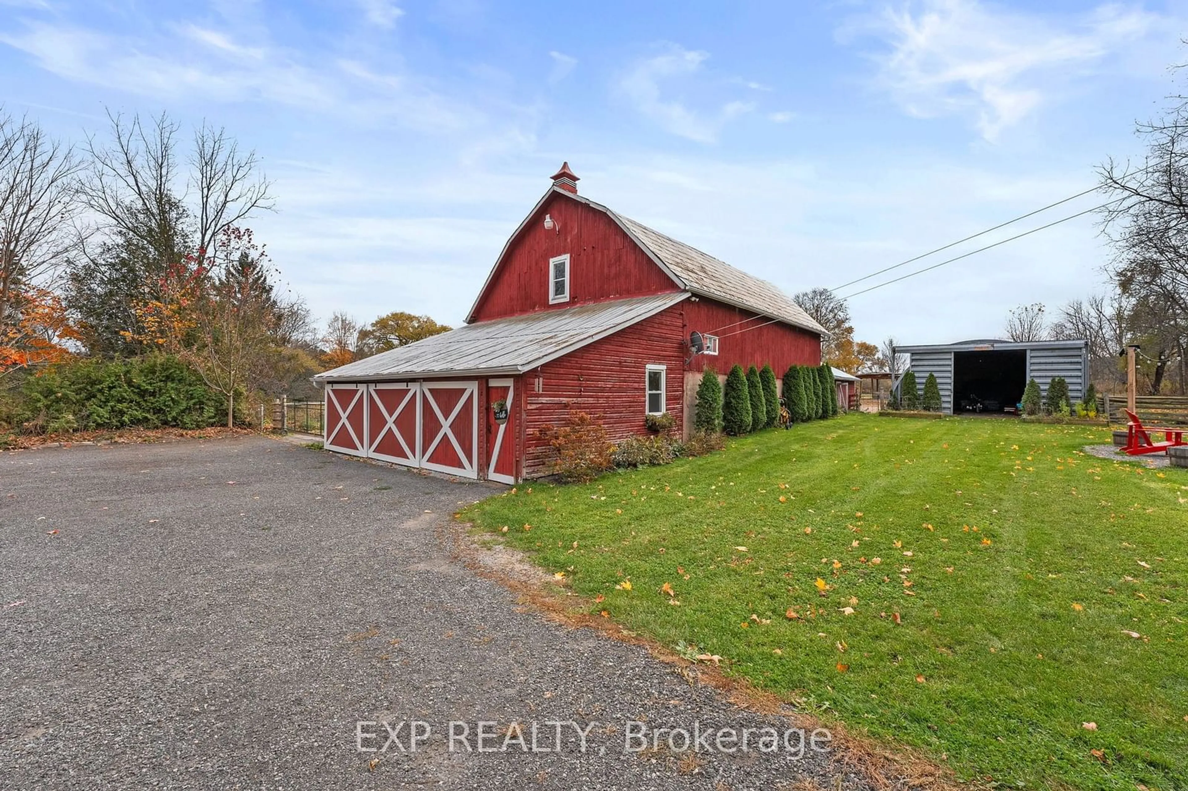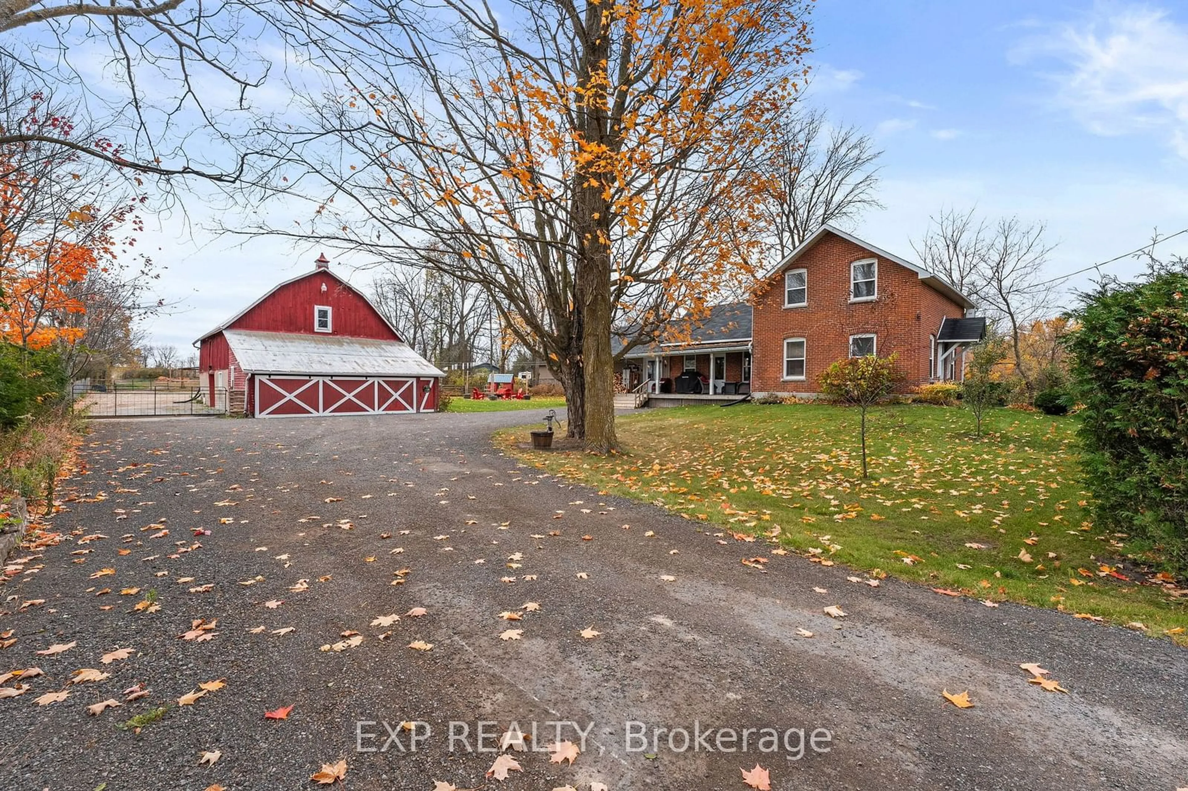
1742 Cameron St, Brock, Ontario L0E 1E0
Contact us about this property
Highlights
Estimated ValueThis is the price Wahi expects this property to sell for.
The calculation is powered by our Instant Home Value Estimate, which uses current market and property price trends to estimate your home’s value with a 90% accuracy rate.Not available
Price/Sqft$874/sqft
Est. Mortgage$6,438/mo
Tax Amount (2024)$6,138/yr
Days On Market48 days
Description
Experience Elegance On 7.72 Scenic Acres! This Beautifully Restored 3-Bedroom, 2-Bath Home Blends Historic Charm With Modern Upgrades. Soaring 9-Foot Ceilings, A Striking Stone Fireplace, And A Designer Kitchen With Granite Countertops Create A Warm, Sophisticated Ambiance. Completely Rebuilt To The Studs In 2011, It Features R28/R50 Insulation, Updated Wiring And Plumbing, And Travertine Tile Flooring. A 4-Year-Old Furnace, Owned Brand-New Hot Water Tank (2024), And New 1,000-Gallon Septic (2019) Designed To Accommodate Future Expansion Or An Addition. Equestrian Perfection Awaits! A Custom 4-Stall Barn With A Furnace (2015) Offers Radiant Ambient Heat In The Grooming Area, An Insulated Tack/Feed Room, And Hot/Cold Water. Pristine Sand-Based Paddocks Ensures Zero-Mud Year-Round, While A New Sand Ring, Run-In Shelter, And Fresh Fencing (2023) Complete The Ideal Setup. The Charming Hayloft Pub/Lounge Adds A Unique Countryside Retreat. Minutes From Shopping Yet A World Apart, This Move-In-Ready Estate Is A Rare Gem. Don't Miss It!
Property Details
Interior
Features
Main Floor
Living
4.52 x 5.79Hardwood Floor / Fireplace / Ceiling Fan
Dining
2.96 x 5.15Hardwood Floor / Formal Rm / East View
Kitchen
4.74 x 5.80Breakfast Area / Pot Lights / Granite Counter
Br
3.15 x 3.48Hardwood Floor / Window / California Shutters
Exterior
Parking
Garage spaces 2
Garage type Detached
Other parking spaces 8
Total parking spaces 10
Property History
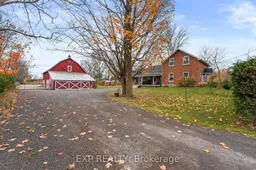 40
40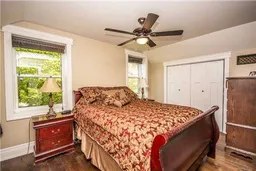
Get up to 1% cashback when you buy your dream home with Wahi Cashback

A new way to buy a home that puts cash back in your pocket.
- Our in-house Realtors do more deals and bring that negotiating power into your corner
- We leverage technology to get you more insights, move faster and simplify the process
- Our digital business model means we pass the savings onto you, with up to 1% cashback on the purchase of your home
