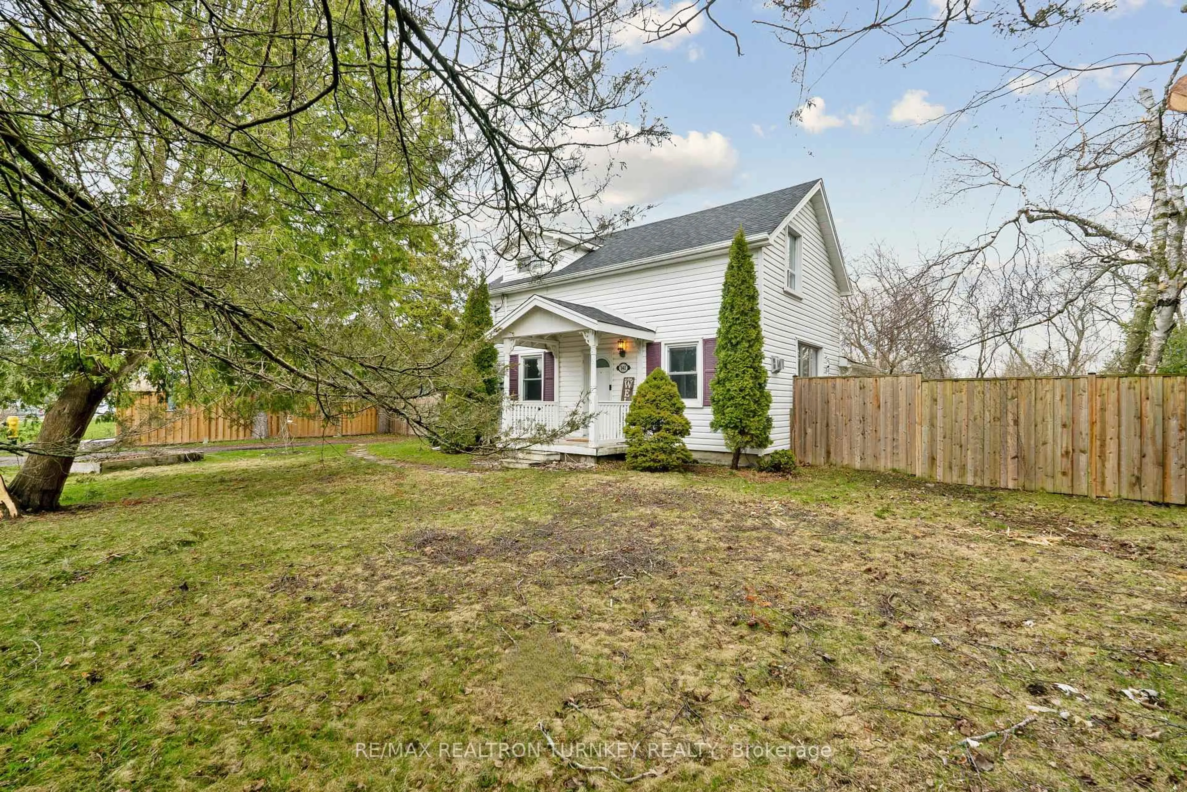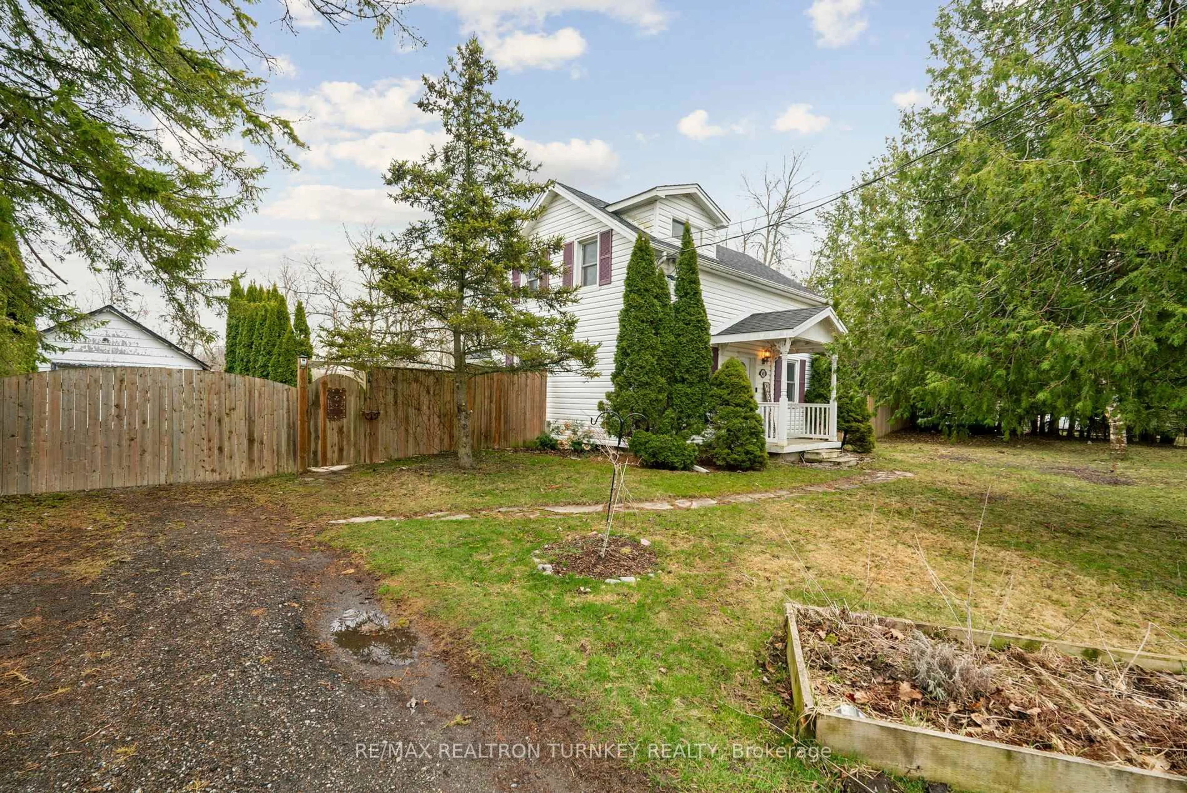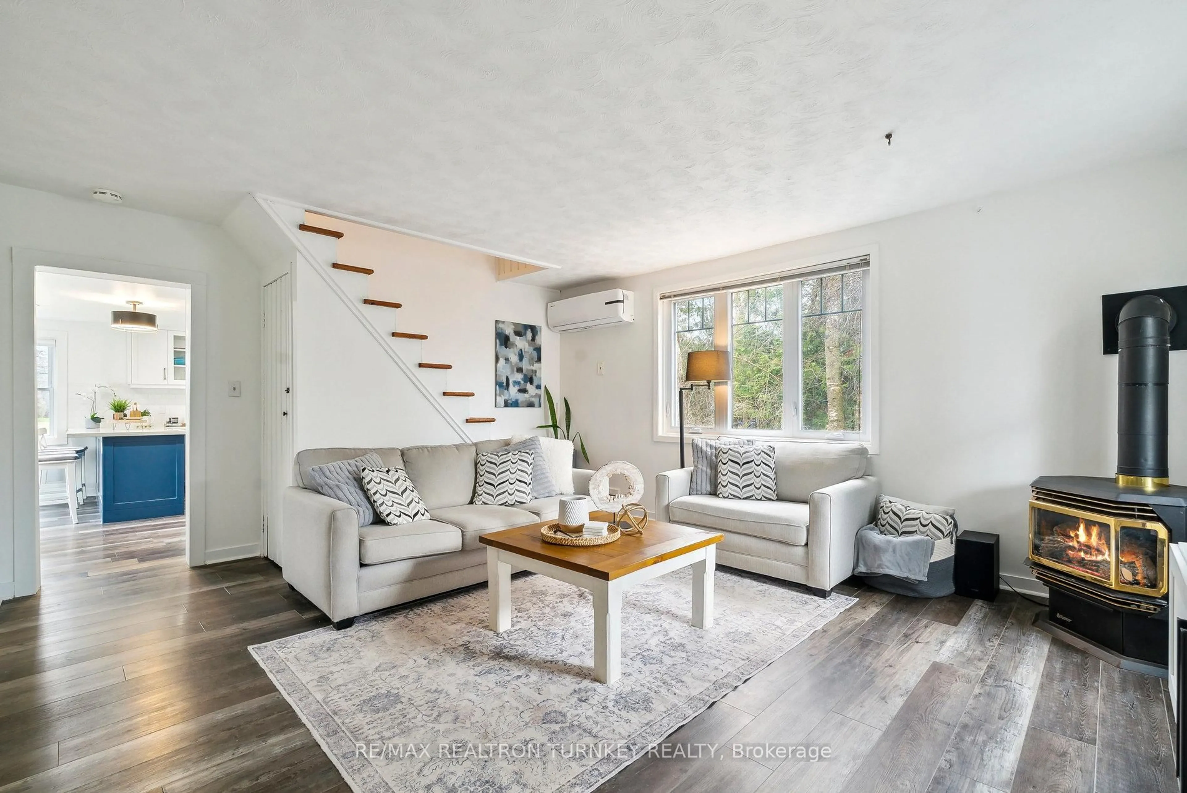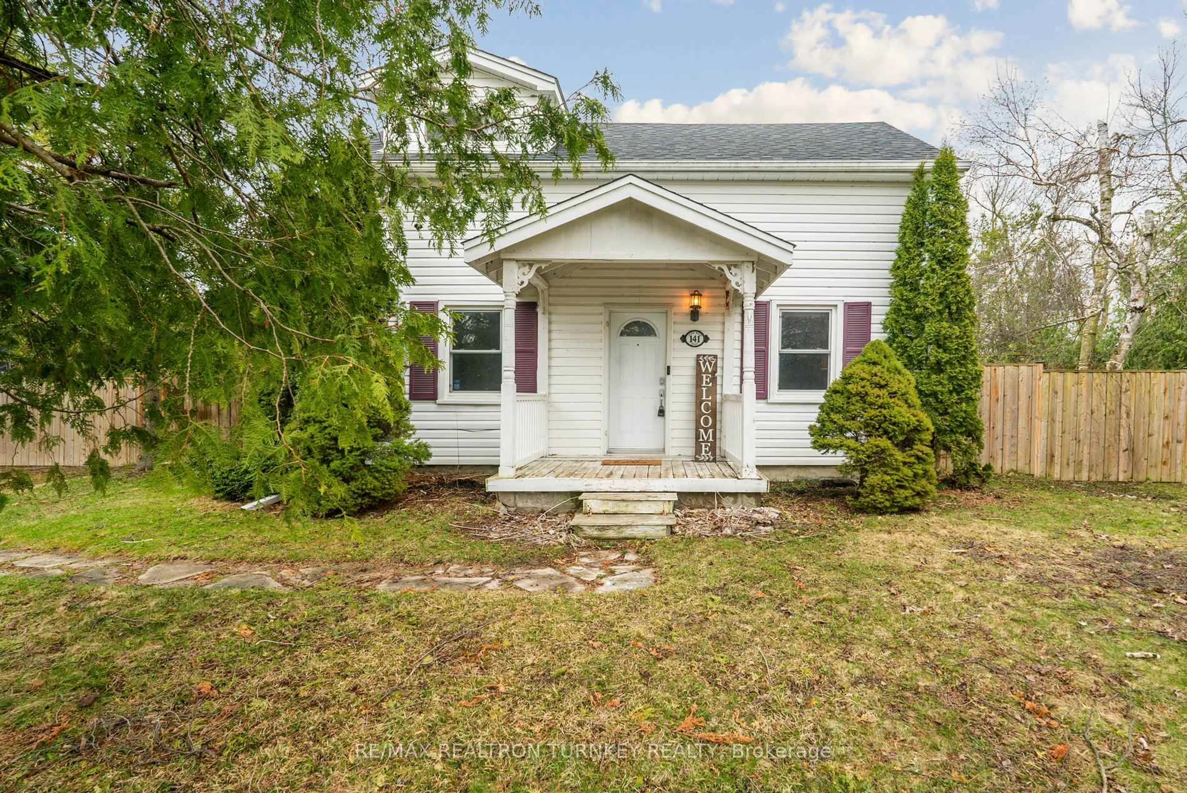
141 Nine Mile Rd, Brock, Ontario L0K 1A0
Contact us about this property
Highlights
Estimated ValueThis is the price Wahi expects this property to sell for.
The calculation is powered by our Instant Home Value Estimate, which uses current market and property price trends to estimate your home’s value with a 90% accuracy rate.Not available
Price/Sqft$393/sqft
Est. Mortgage$2,143/mo
Tax Amount (2024)$2,670/yr
Days On Market6 days
Description
Welcome to 141 Nine Mile Rd! Beaming with character and charm, this spacious 4-bedroom home is just a short stroll from Beavertons vibrant Main Street, Scenic Lake Simcoe, and Beaverton's harbour. Whether you're a first-time buyer, savvy investor, or looking to downsize, this property truly checks all the boxes. Set on a generous and private 0.5-acre lot, the fully fenced yard offers convenient car access to the backyard for additional parking. The detached garage provides ample storage or a great potential workshop space. Inside, the warm and inviting living room freshly painted (2025) features a propane fireplace and the large windows bring in tons of natural light, next is the large main-floor primary bedroom with 4PC updated ensuite (2024). While the beautifully renovated (2025) open-concept kitchen boasts updated cabinetry, quartz countertops, a stylish backsplash, new stainless steel appliances (2023), and a cozy corner fireplace that adds to the homes charm.Upstairs, you'll find three unique spaces, including a versatile loft thats ideal as an open bedroom, home office, or creative retreat. This home has tons of updates including the new heat pump installed in 2024. Run, don't walk! This is one you definitely do not want to miss!
Property Details
Interior
Features
2nd Floor
4th Br
3.43 x 2.08Vinyl Floor / Large Window / carpet free
2nd Br
5.08 x 3.89Vinyl Floor / Closet / Window
3rd Br
3.43 x 2.82Vinyl Floor / Large Window / carpet free
Exterior
Features
Parking
Garage spaces 2
Garage type Detached
Other parking spaces 4
Total parking spaces 6
Property History
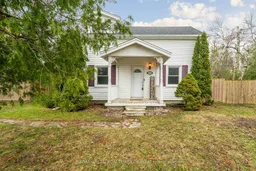 29
29Get up to 1% cashback when you buy your dream home with Wahi Cashback

A new way to buy a home that puts cash back in your pocket.
- Our in-house Realtors do more deals and bring that negotiating power into your corner
- We leverage technology to get you more insights, move faster and simplify the process
- Our digital business model means we pass the savings onto you, with up to 1% cashback on the purchase of your home
