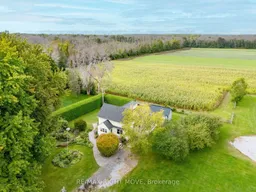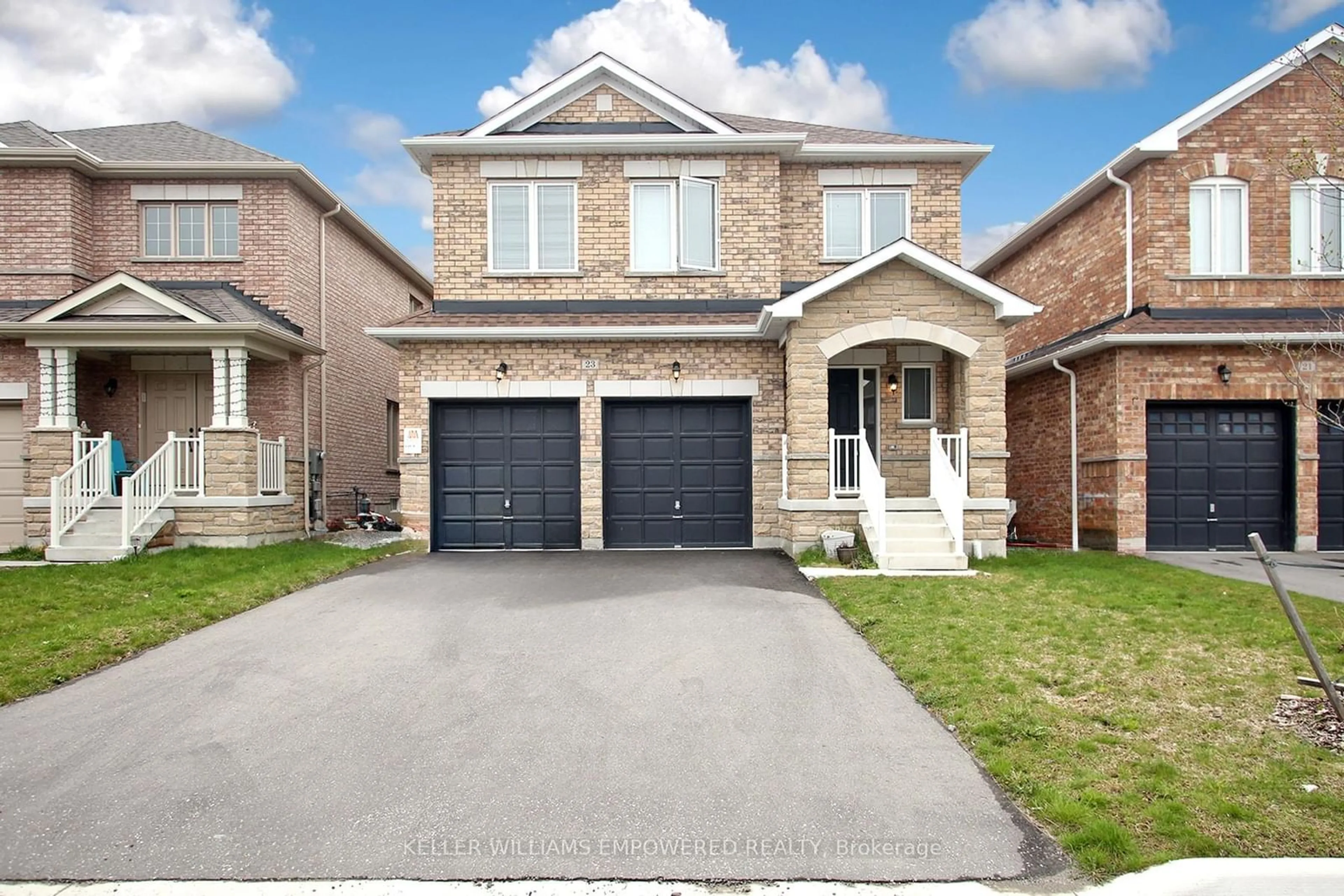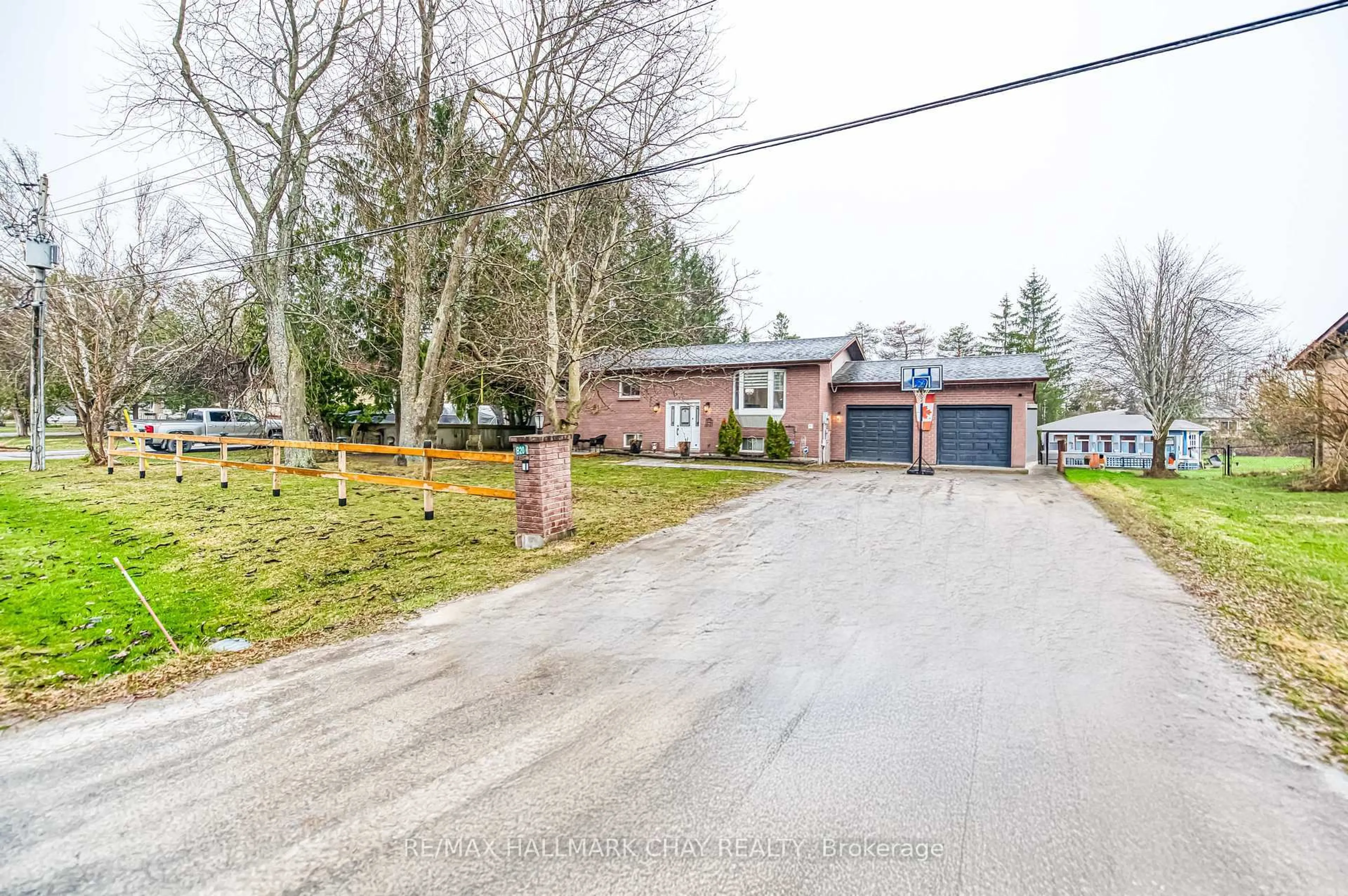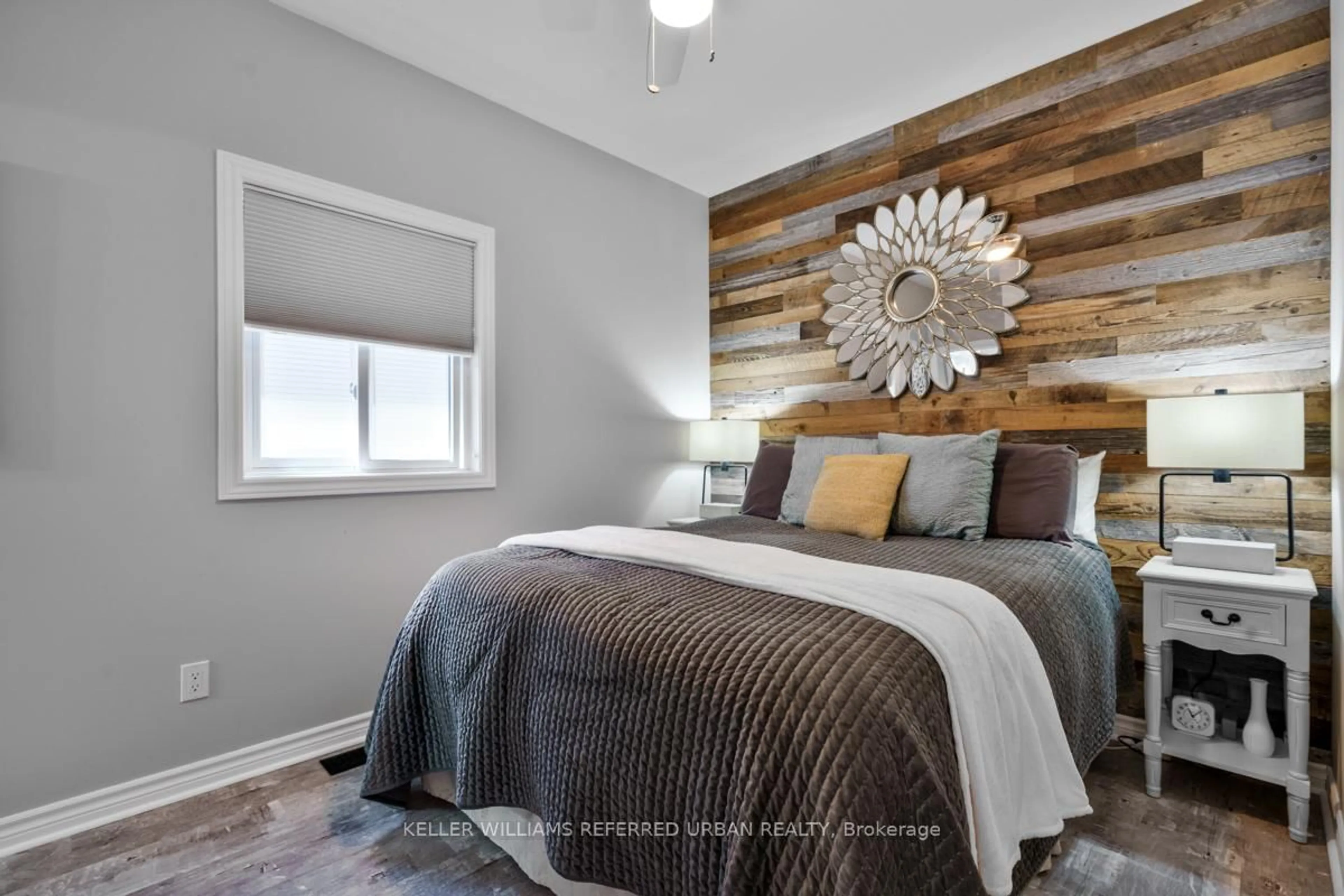For the first time in over 35 years, this enchanting two-story farmhouse is available for sale. Located just under a 2-minute drive from Beaverton and only an hour from the GTA, this 1,750 sqft home is nestled on a secluded lot surrounded by lush greenery, towering trees, and a stunning perennial garden that blooms year after year. Step inside and experience the warmth and character of a truly special family home. Beautiful wood trim, hardwood floors, and a custom mahogany kitchen create a timeless, cozy atmosphere, while a fireplace adds extra charm. The main floor also features a convenient laundry area and a versatile room with its own private entrance ideal for an in-law suite, home office, or studio space.Upstairs, you'll find three bright and inviting bedrooms, each with picturesque views of the countryside, along with a charming four-piece bath. A unique bonus feature is a built-in workstation area, perfect for those who work from home or need a quiet space for study.For the hobbyist or outdoor enthusiast, a 14x20 insulated workshop with two overhead doors provides ample space for projects, storage, or your very own "man cave."Entertaining is a breeze on the expansive wraparound deck, or simply unwind in the hot tub beneath the stars. Whether you're a nature lover, a boating enthusiast, or someone who enjoys winter sports, this property has it all. The proximity to Centennial Beach, boat launches, the Trent-Severn Waterway, snowmobile trails, and Lake Simcoes renowned ice fishing makes it the perfect base for year-round adventure.Located in the growing town of Beaverton, with a brand-new public school opening in 2024, this home offers the perfect balance of country living and modern convenience. Don't miss out on this rare opportunity to own a slice of country paradise. Schedule your showing today. **EXTRAS** new windows in living room /dining room (2024) , 200 amp panel in house , 100 amp panel in shop, New Furnace (2023) UV Light
Inclusions: Existing Fridge, Stove , Washer, Dryer
 31
31




