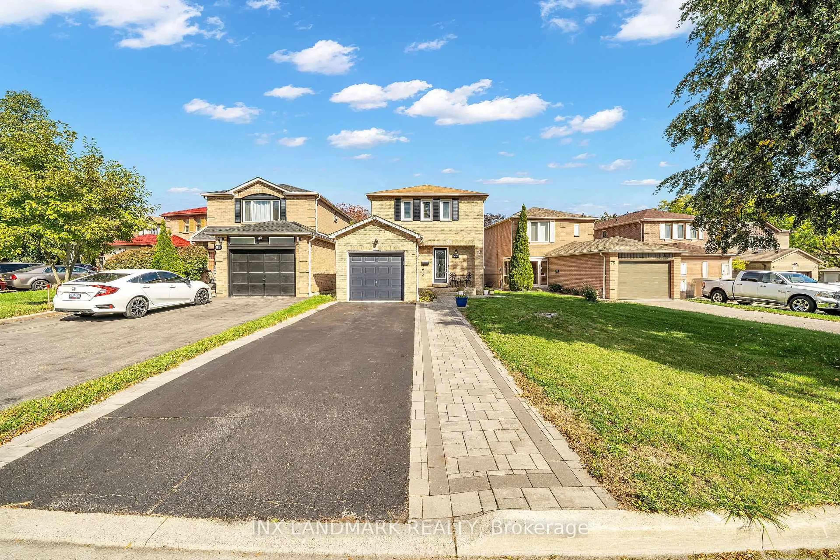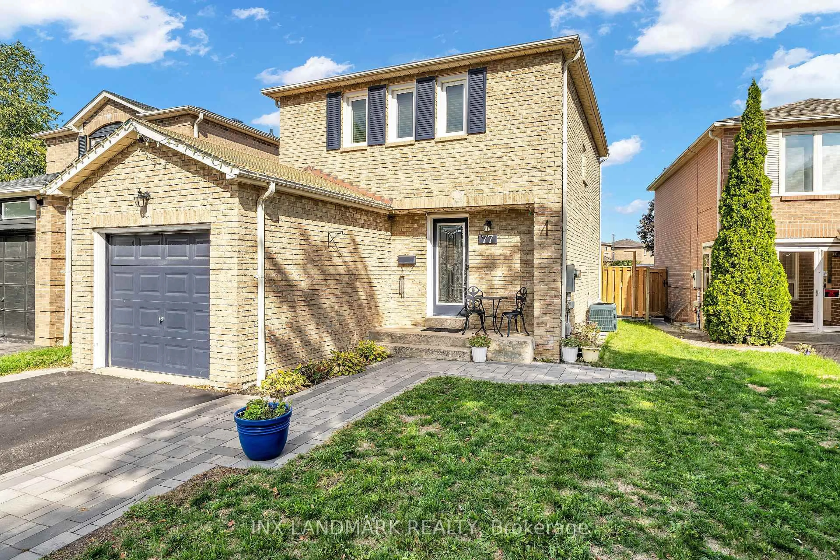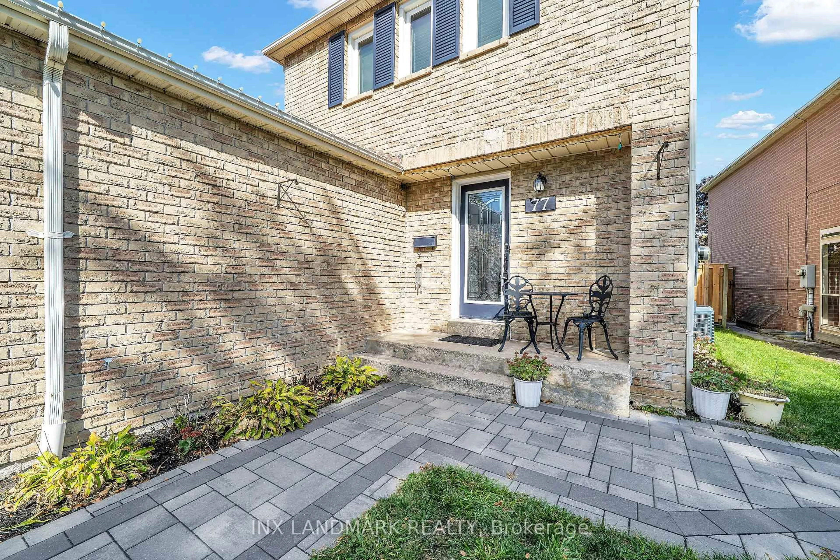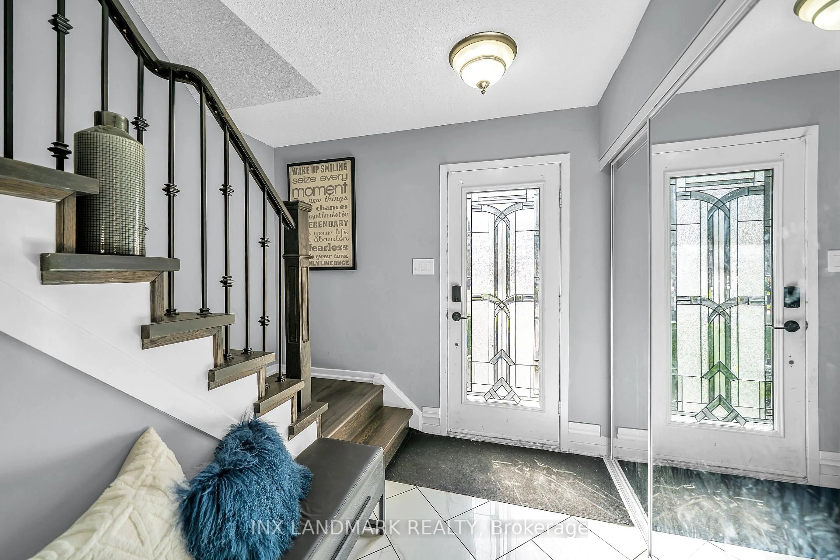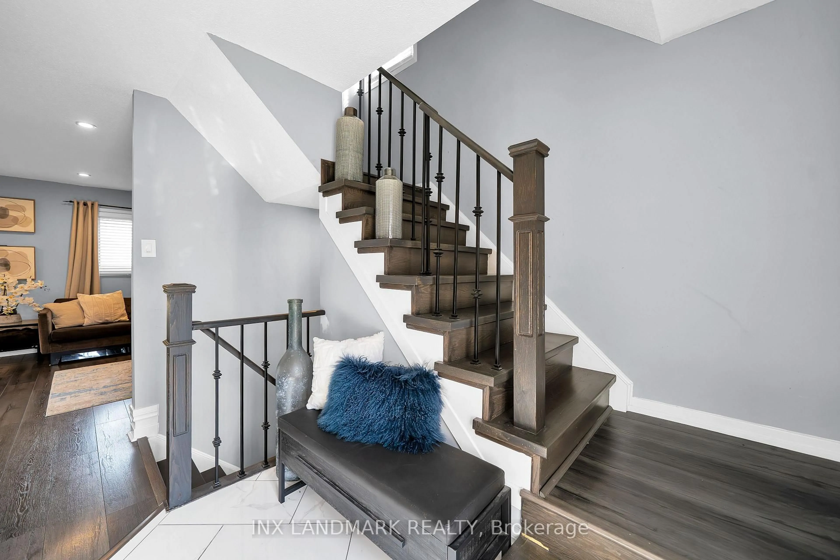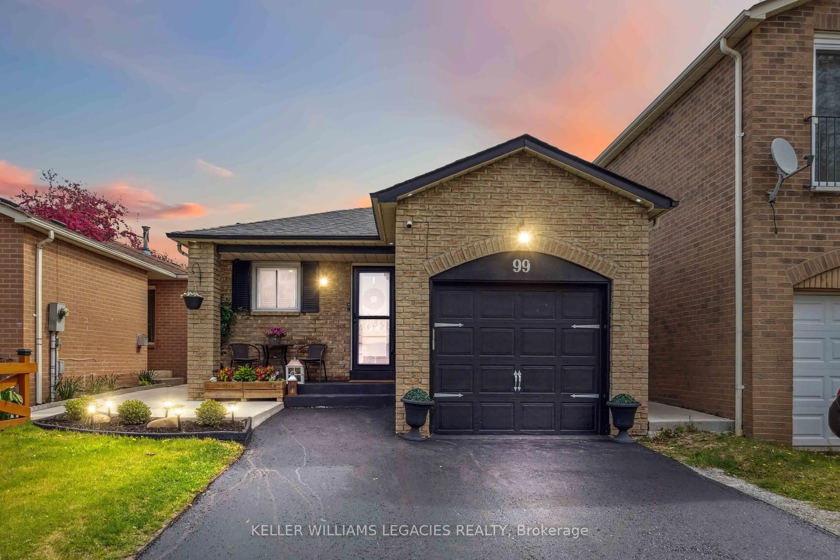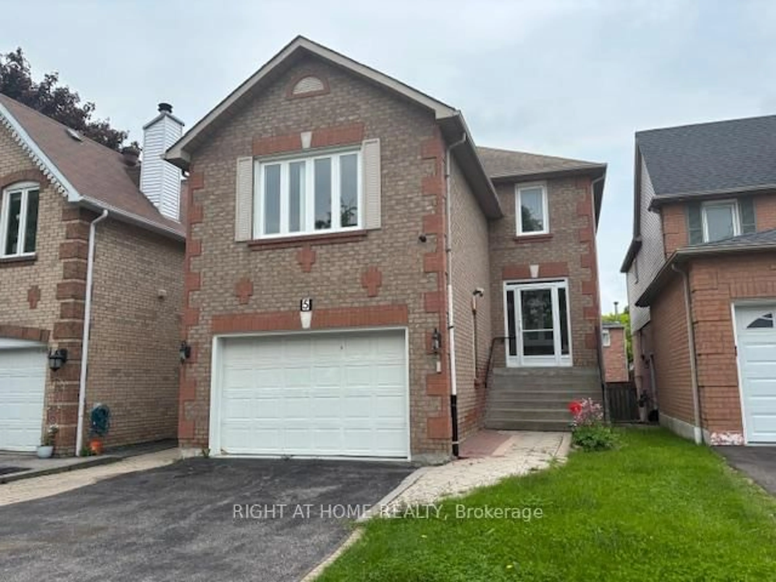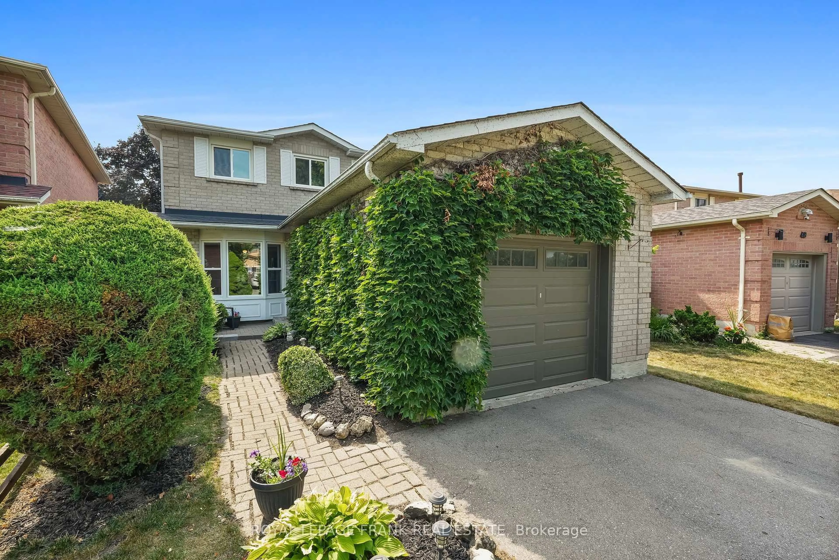Contact us about this property
Highlights
Estimated valueThis is the price Wahi expects this property to sell for.
The calculation is powered by our Instant Home Value Estimate, which uses current market and property price trends to estimate your home’s value with a 90% accuracy rate.Not available
Price/Sqft$917/sqft
Monthly cost
Open Calculator

Curious about what homes are selling for in this area?
Get a report on comparable homes with helpful insights and trends.
+7
Properties sold*
$861K
Median sold price*
*Based on last 30 days
Description
OPEN HOUSE - Saturday November 8th 12pm-2pm. Welcome To 77 Radford Dr. Tastefully Renovated Three Bedrooms And Two Full Bathrooms Showcasing Marble Tiling In The Foyer And Kitchen, Wide-Plank Laminate Throughout, Two Modern Spa-Like Bathrooms, And An Open-Concept Living And Dining Area Ideal For Entertaining. Sunlit Primary Bedroom Featuring A Walk-In Closet, Modern Light Fixtures throughout Every Room Across The Home and A Finished Basement that Expands The Living Space, perfect For A Recreation Room, Home Office, Media Lounge, Or Fitness Studio. With Flexible Zones And Useful Storage. Step Outside To A Private Backyard Oasis With A Gazebo, Patio Seating, And Ample Room For Gardens, Play, Or Future Landscaping Ideas. Excellent Curb Appeal, On A Quiet Family-Friendly Street With Ample Driveway Parking. Prime Central West Location: Minutes To Elementary And Secondary Schools, Westney Heights Plaza With Big-Box Amenities, Parks And Trails, Transit, And A Short Drive To Hwy 401 And Daily Conveniences. Move-In Ready With A Functional Layout Suited To Families, First-Time Buyers, And Investors Alike.
Property Details
Interior
Features
2nd Floor
Primary
14.6 x 9.022nd Br
10.79 x 9.023rd Br
9.02 x 8.13Exterior
Features
Parking
Garage spaces 1
Garage type Attached
Other parking spaces 2
Total parking spaces 3
Property History
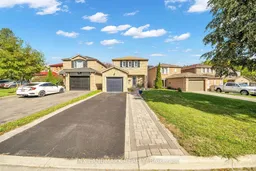 29
29