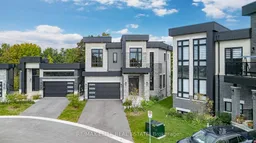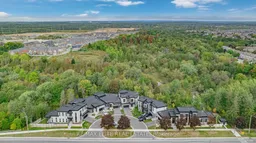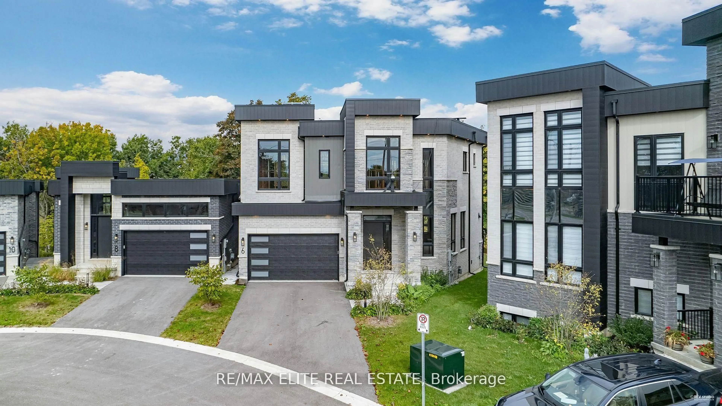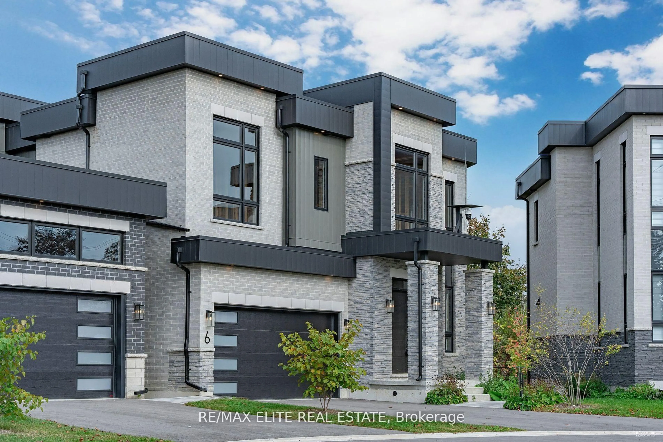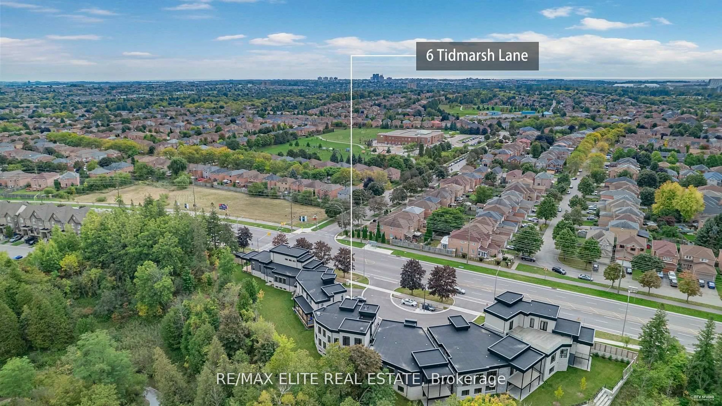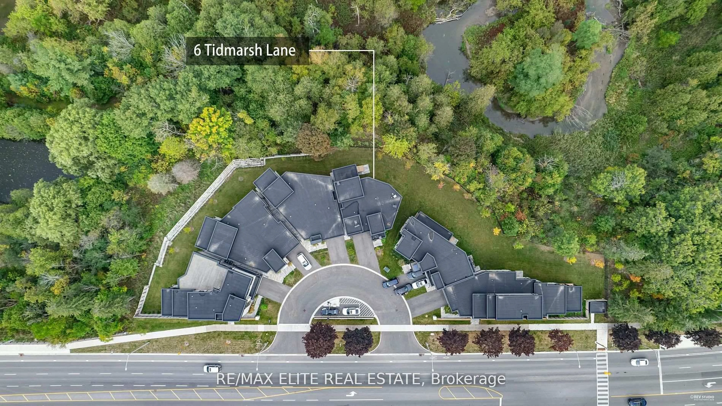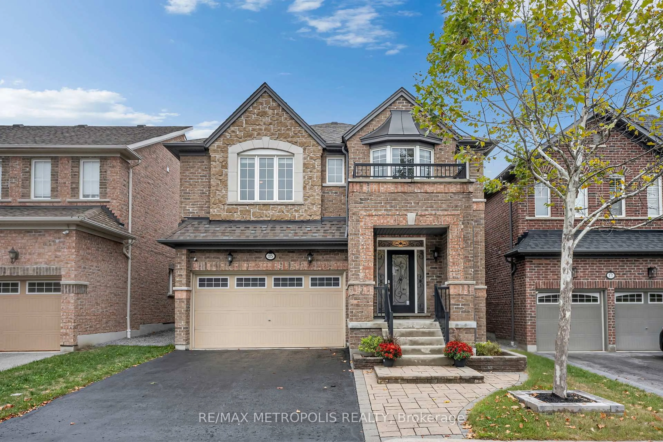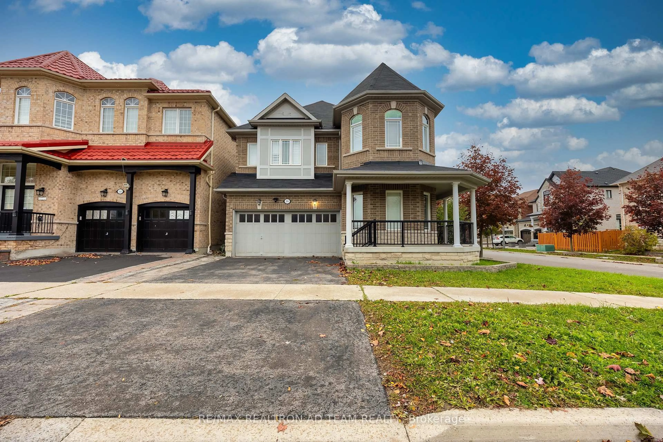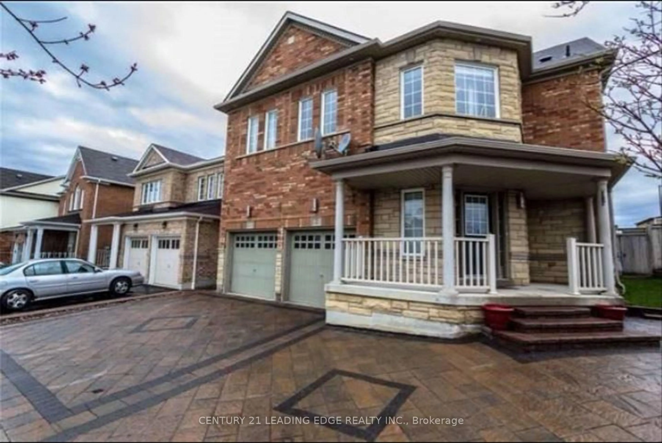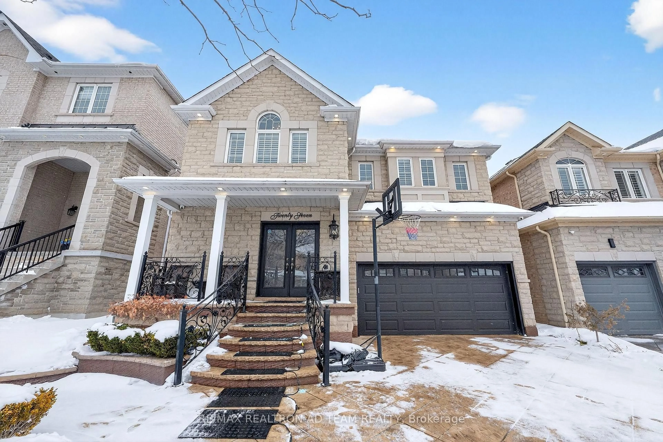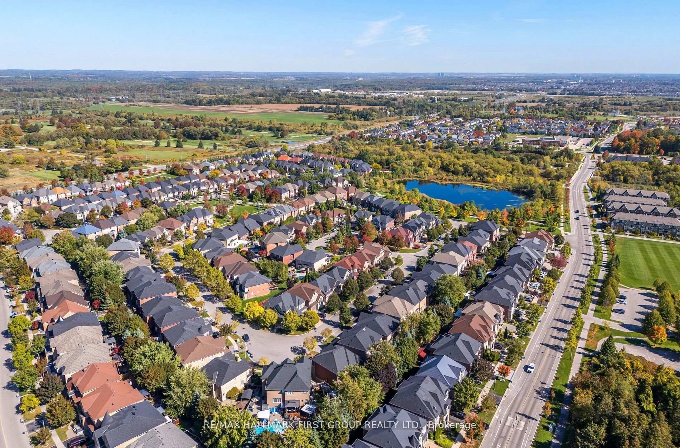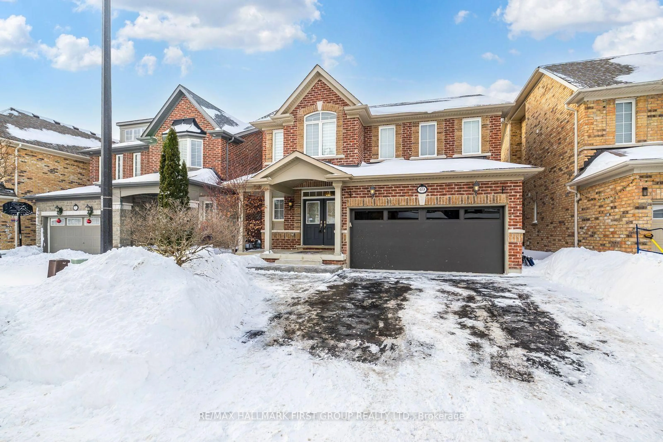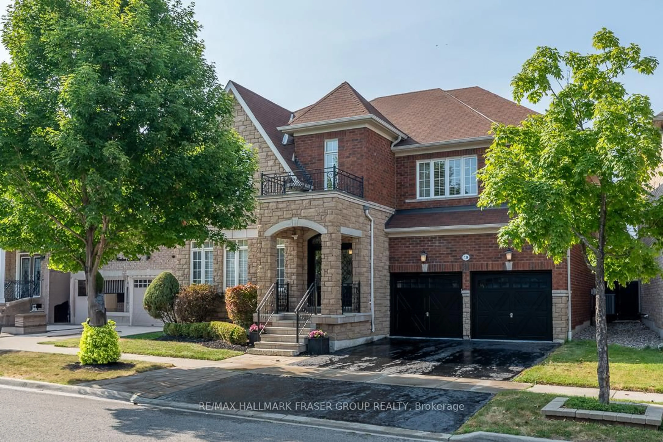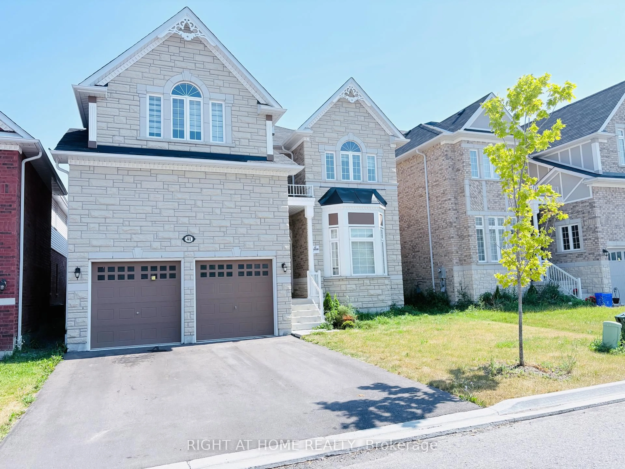6 Tidmarsh Lane, Ajax, Ontario L1T 4S1
Contact us about this property
Highlights
Estimated valueThis is the price Wahi expects this property to sell for.
The calculation is powered by our Instant Home Value Estimate, which uses current market and property price trends to estimate your home’s value with a 90% accuracy rate.Not available
Price/Sqft$718/sqft
Monthly cost
Open Calculator
Description
Welcome to the pinnacle of luxury living in Ajax. This exquisite two-story residence offers 5 bedrooms, 3.5 bathrooms & 3370 sq ft above grade.The home features impressive ceiling heights up to 12' on the main flr & 9' in the bsmt. Elegant engineered hrdwood flooring extends through out the main & 2nd levels, while the kitchen showcases a stylish island. For added security, the residence includes a triple lock door. Currently in per-construction, this home presents the unique opportunity to select your own finishes. Additionally, the option to finish the basement allows for an expansion to 7 bedrooms and 4.5 bathrooms, adding 1226 sq ft of space. This enhances both the luxury and functionality of the home, bringing the total living area to 4596 sq ft. This home sits on ravine lot within two acres of lush land, surrounded by protected conservation areas and backing onto Duffins Creek. Designed with modern elegance and built to the highest standards.
Property Details
Interior
Features
Main Floor
Breakfast
4.29 x 4.08Large Window / Open Concept / hardwood floor
Dining
3.657 x 5.364Large Window / hardwood floor
Great Rm
6.0 x 5.54W/O To Patio / hardwood floor / Fireplace
Kitchen
3.65 x 3.23Large Window / Open Concept / Breakfast Bar
Exterior
Features
Parking
Garage spaces 2
Garage type Built-In
Other parking spaces 2
Total parking spaces 4
Property History
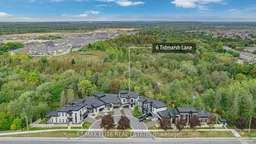 10
10