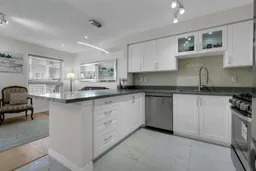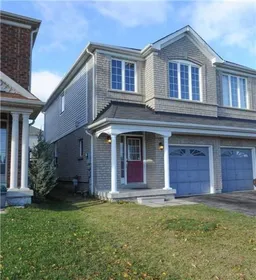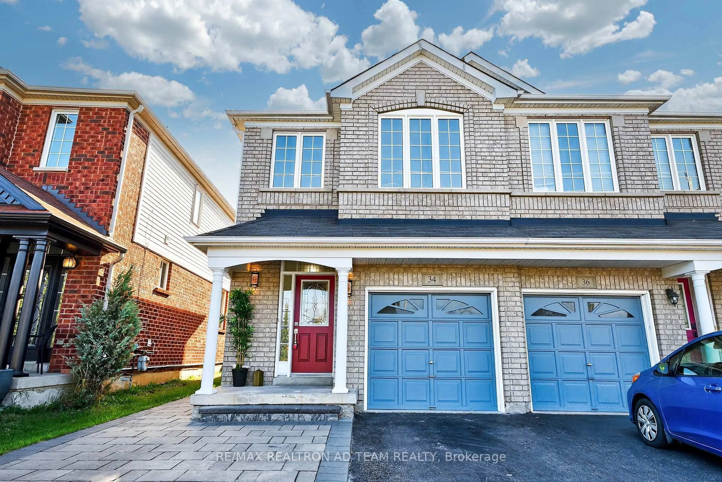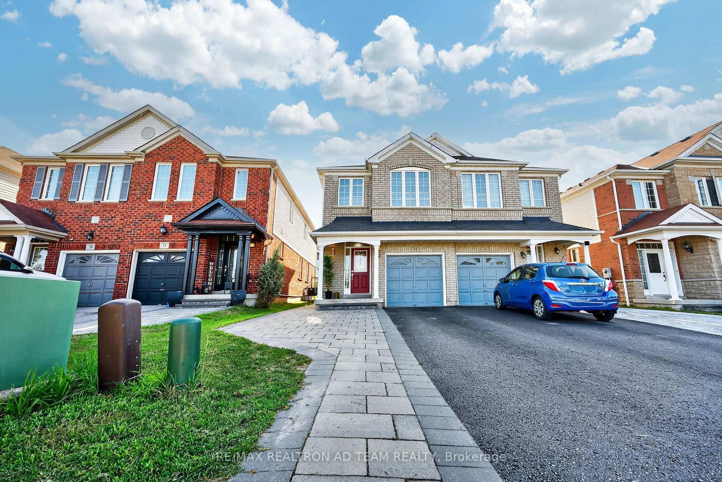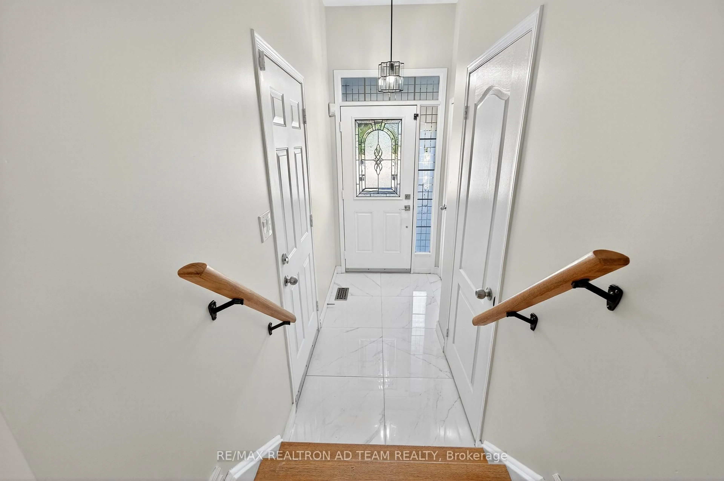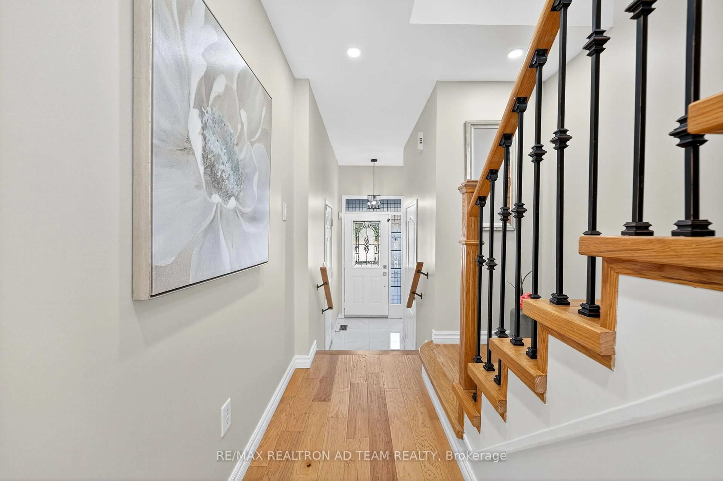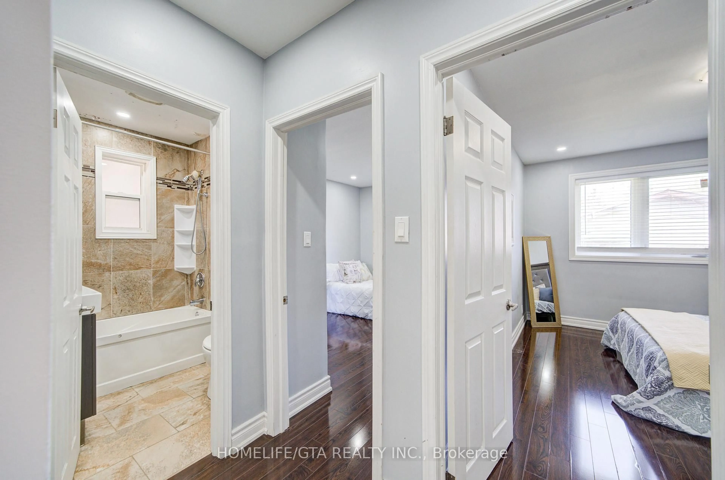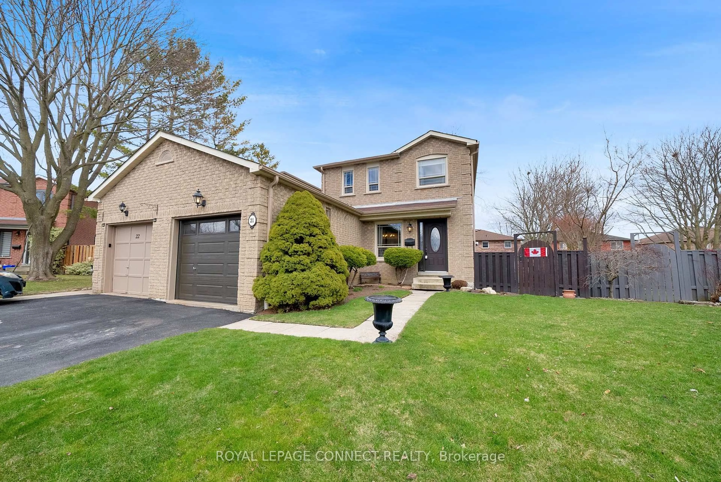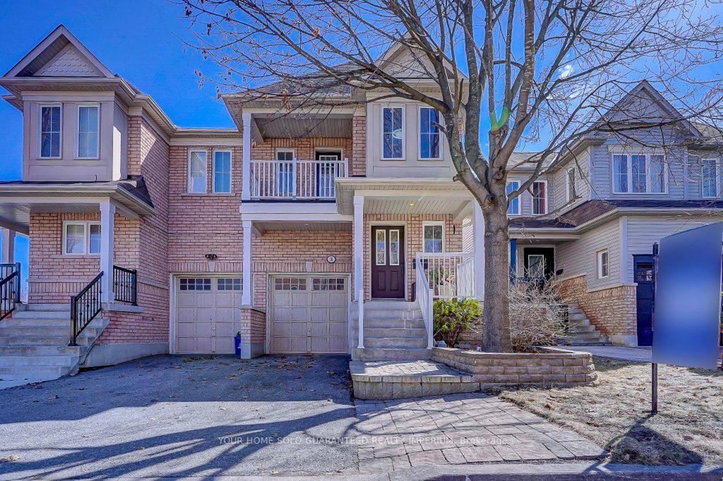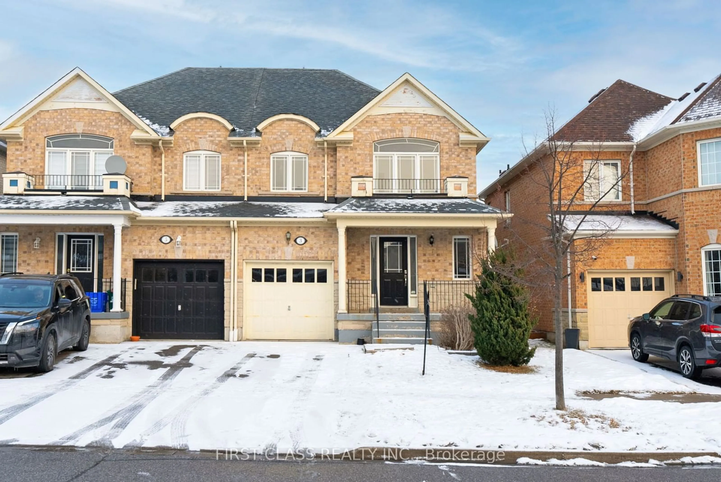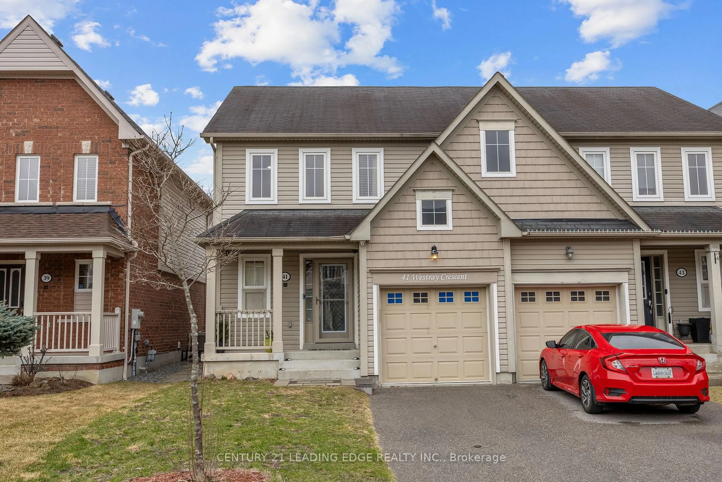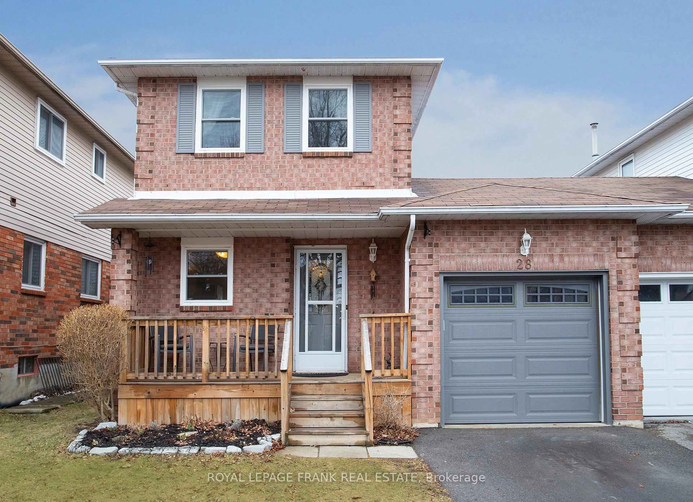34 Unsworth Cres, Ajax, Ontario L1T 4X3
Contact us about this property
Highlights
Estimated valueThis is the price Wahi expects this property to sell for.
The calculation is powered by our Instant Home Value Estimate, which uses current market and property price trends to estimate your home’s value with a 90% accuracy rate.Not available
Price/Sqft$554/sqft
Monthly cost
Open Calculator

Curious about what homes are selling for in this area?
Get a report on comparable homes with helpful insights and trends.
+1
Properties sold*
$915K
Median sold price*
*Based on last 30 days
Description
Bright & Spacious Home With A Finished Basement With A Separate Entrance Nestled In A Family-Friendly Neighborhood! Features A Partially Interlocked Driveway (2022) With No Sidewalk, Upgraded Front Door, And Garage Access Through The Home. Enjoy A Modernly upgraded Kitchen With Quartz Countertops, Breakfast Bar & S/S Appliances. Large Open-Concept Family Room With Walk-Out To Backyard. Upgrades Include Smooth Ceilings, Pot Lights Throughout the main floor, and hardwood floor on main and second floor. New Tiles In Foyer, Kitchen & All Bathrooms completed in 2022. Oak Staircase With Iron Pickets Leads To second floor with The Prime Bedroom which Boasts A Walk-In Closet & Upgraded 3-Piece Ensuite. Second Floor 4-Piece Bathroom is Also Upgraded. Finished Basement With Separate Entrance with City Permits: 2019 Side Entrance, 2022 for Basement Completion, which Offers A Living Area, Kitchen, Bedroom, 4-Piece Bath & Shared LaundryIdeal For In-Law Suite Or Rental Potential. Close To Schools, Parks, Shopping, Transit, Ajax GO, Hwy 401 & 407. The basement is currently rented out, but the tenants are willing to stay or vacate.**EXTRAS** S/S Fridge, S/S Gas Stove, S/S Dishwasher (all main floor appliance replaced in 2019), Basement S/S Fridge, Basement S/S Stove, Washer, Dryer, All Light Fixtures & CAC. Hot Water Tank is rental.
Property Details
Interior
Features
Ground Floor
Living
3.15 x 3.03hardwood floor / Pot Lights / Open Concept
Dining
3.84 x 2.35hardwood floor / Window / Open Concept
Kitchen
2.96 x 3.05Quartz Counter / Breakfast Bar / Stainless Steel Appl
Family
5.14 x 3.2hardwood floor / W/O To Yard / Pot Lights
Exterior
Features
Parking
Garage spaces 1
Garage type Attached
Other parking spaces 2
Total parking spaces 3
Property History
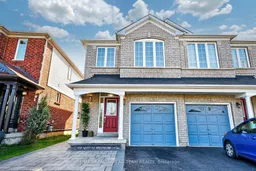
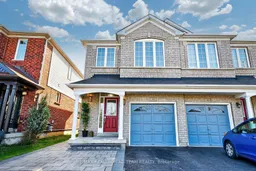 34
34