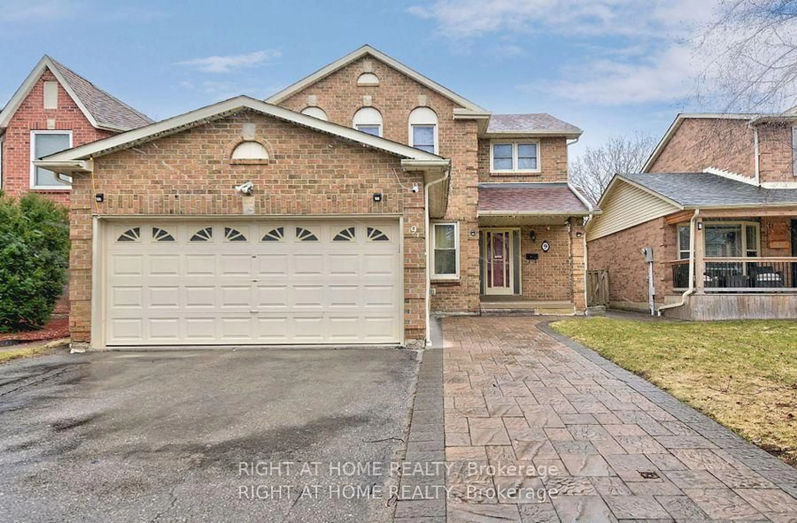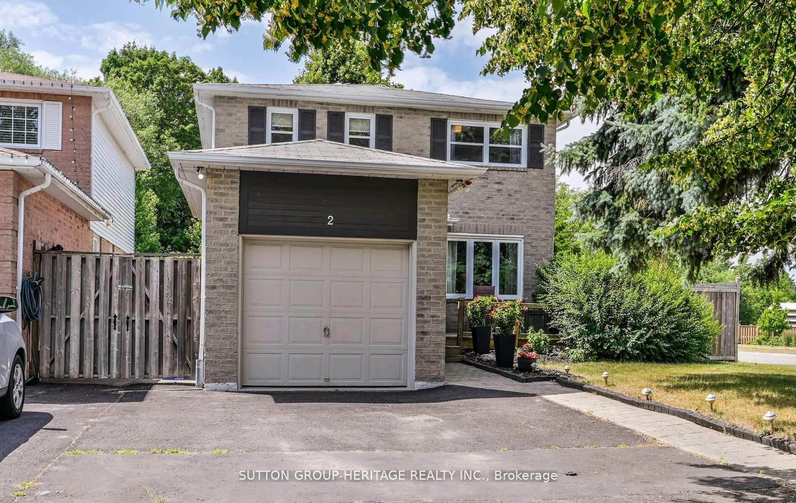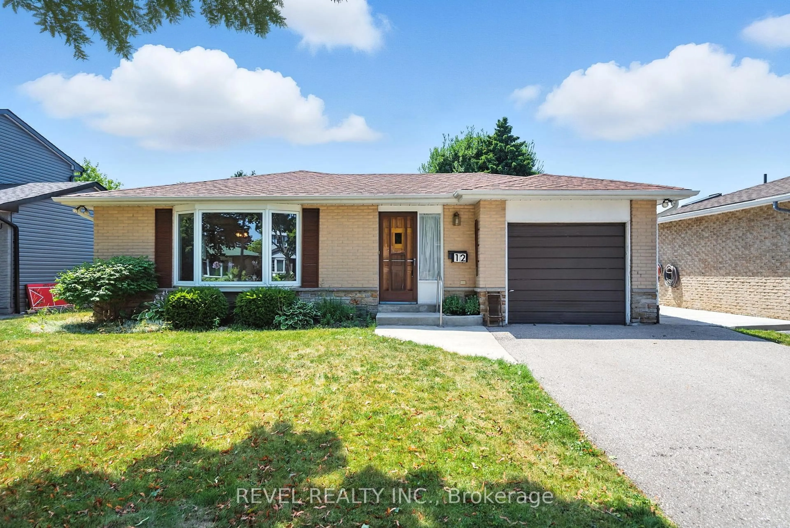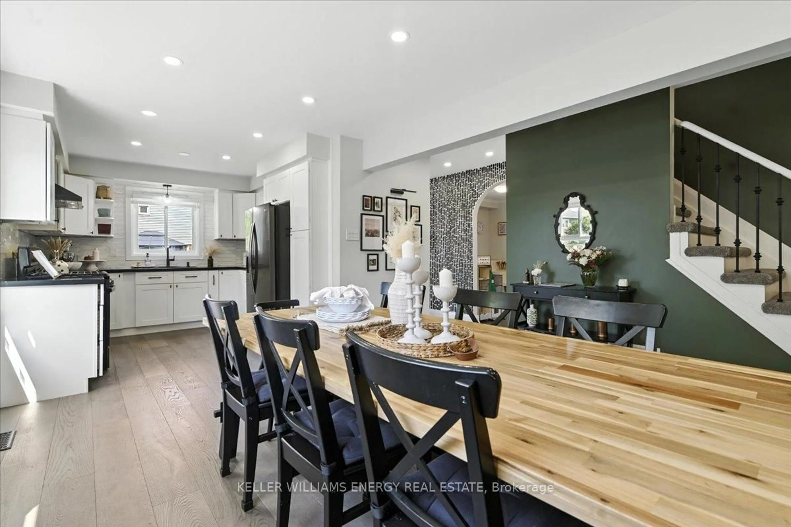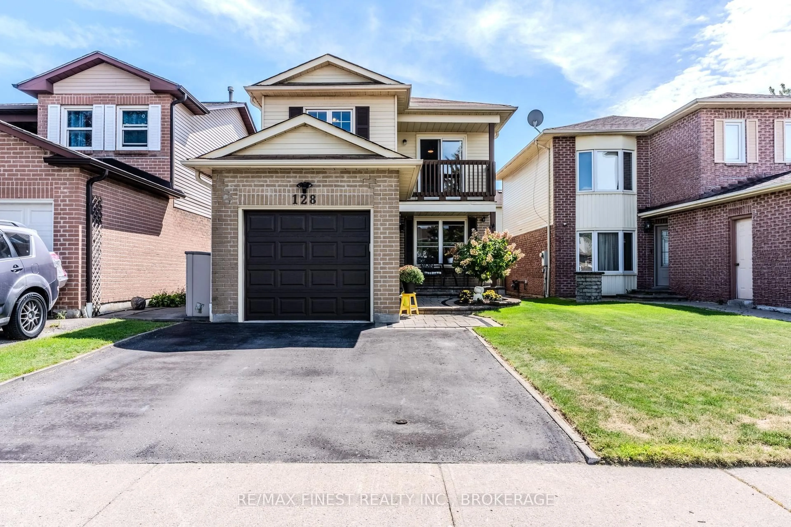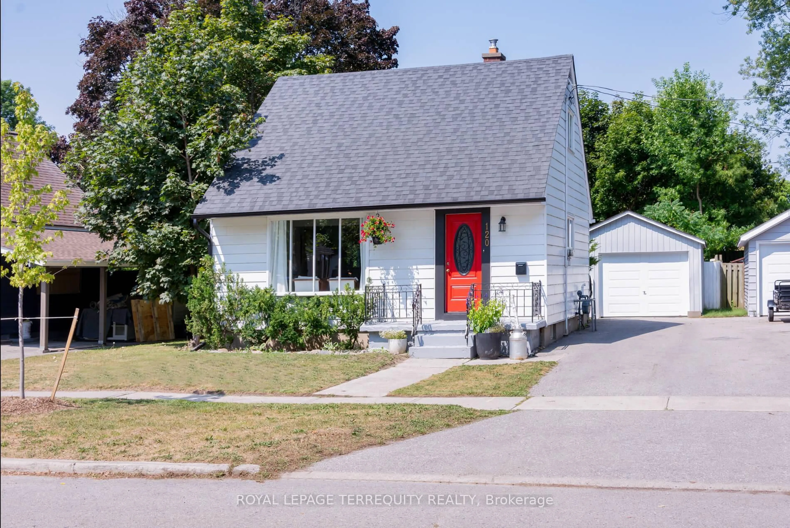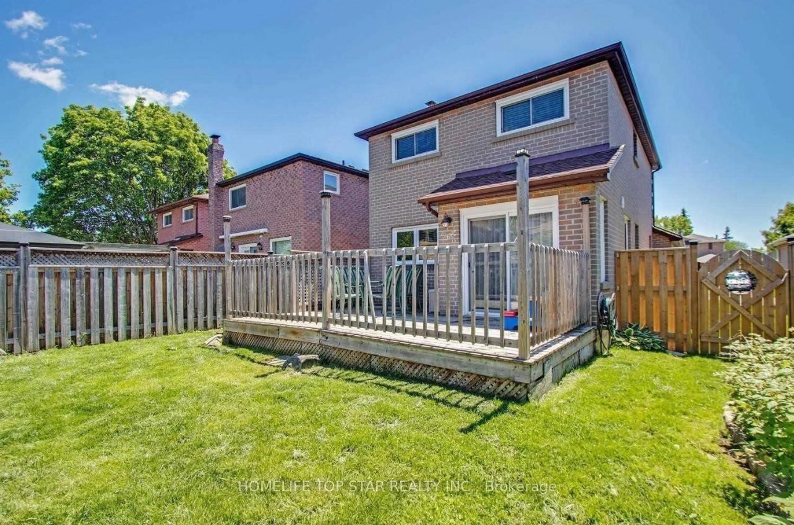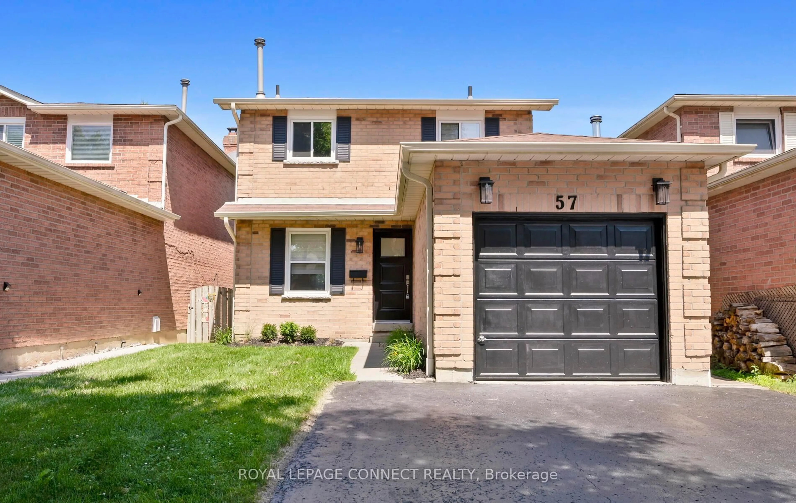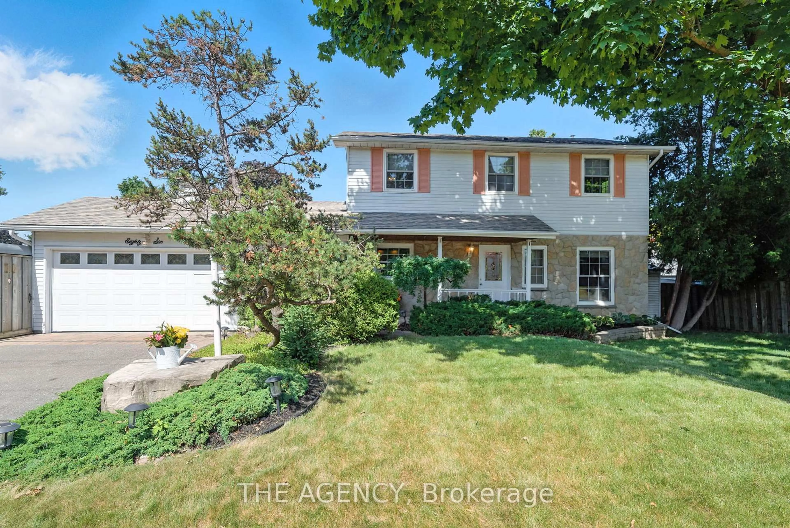Welcome To The Kind Of Home That Just Feels Right.Tucked Into A Quiet Corner Of A Family-Friendly Neighbourhood, Over 1900 Sq/Ft Of Finished Living Space! Amazing Corner Lot With Large Yard! This Three-Bedroom Gem Offers More Than Just Space, It Offers A Sense Of Ease. From The Moment You Step Inside, There's A Flow That Feels Natural: Sunlight Moves Effortlessly Through The Bay Window In The Primary Bedroom, Hardwood Floors Carry Warmth Through The Living And Dining Areas, And The Walk-Out Kitchen Invites Easy Mornings, Evening Meals, And Impromptu Backyard Gatherings. Set On An Extra-Wide Corner Lot, The Home Is Cocooned In Privacy By Thoughtful Landscaping And A Fully Fenced Yard Ideal For Kids, Pets, Or Simply Enjoying The Peace Of Your Own Green Space. The Lower Level Extends The Living Experience With A Cozy Retreat-Like Atmosphere, Complete With A Wet Bar And Full Bathroom Perfect For Movie Nights, Guests, Or A Quiet Workspace. Every Detail Here Has Been Cared For. Updated Bathrooms, A Smoke-Free Environment, And Small Upgrades Like The Enclosed Front Entry Add Up To Something Rare: A House That Has Been Lived In With Love, And It Shows.Whether You're Upsizing, Rightsizing, Or Starting Fresh, This Is The Kind Of Home That's Ready To Meet You At Your Next Chapter With Just The Right Balance Of Comfort, Charm, And Possibility. Many Upgrades Including: New Garage Door, New Pot Lights In Living Room & Basement, New Carpet On 2nd Level, Newer Fence, New Roof (2021), New Basement Flooring, Enhanced Attic Insulation, Just Move In And Enjoy.
Inclusions: All existing appliances, light fixtures and window coverings
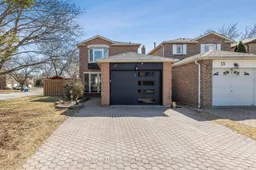 47
47

