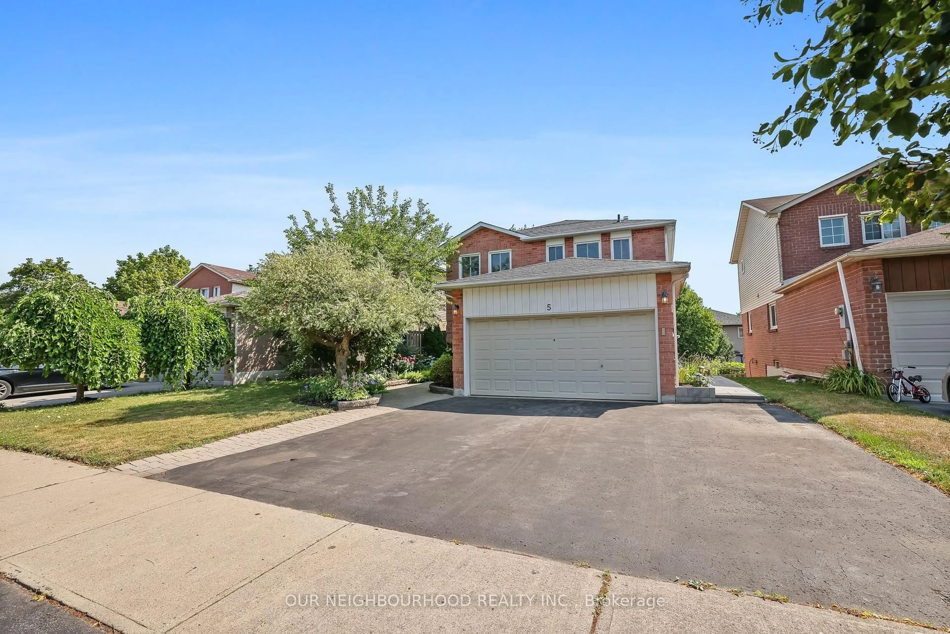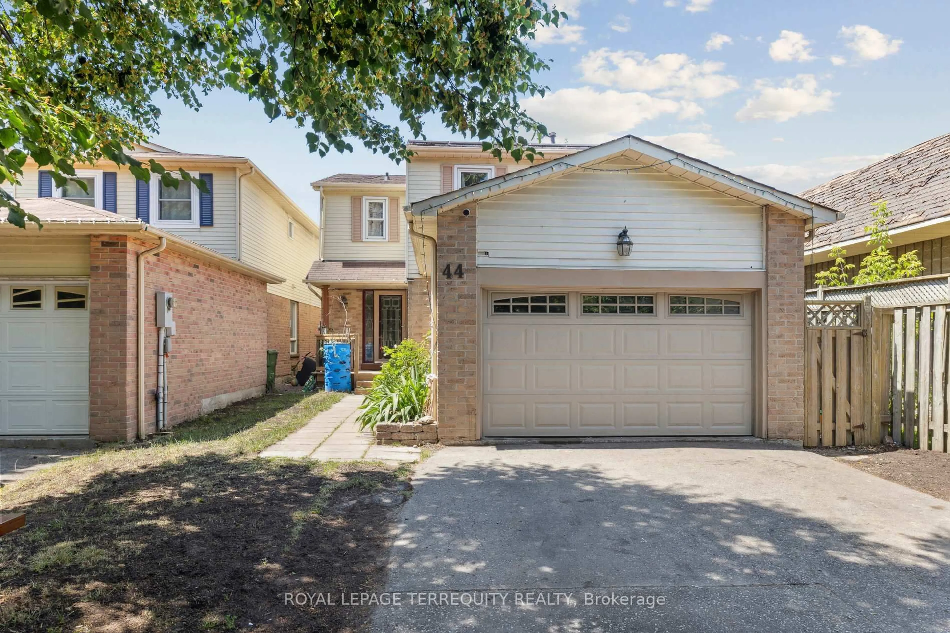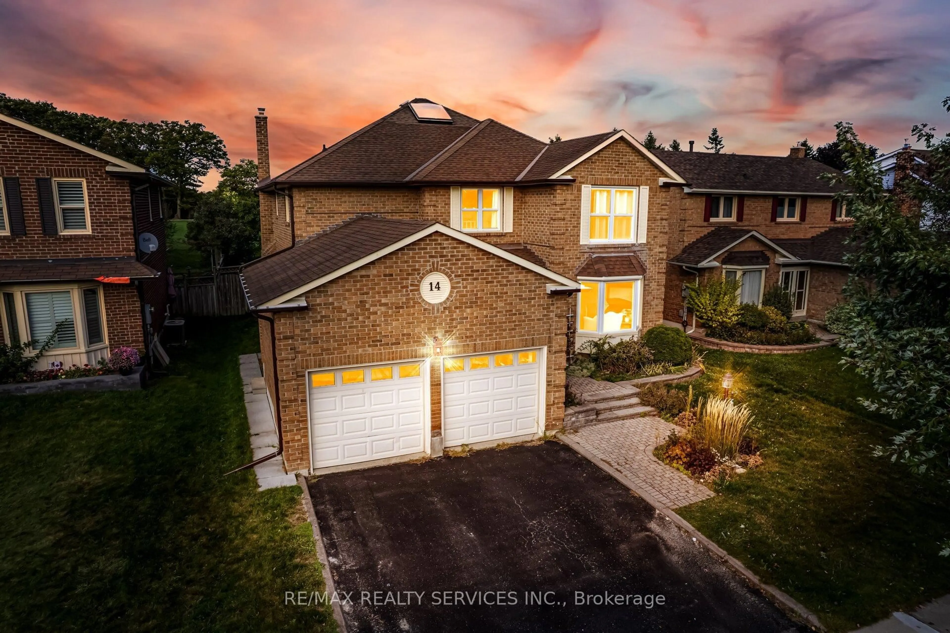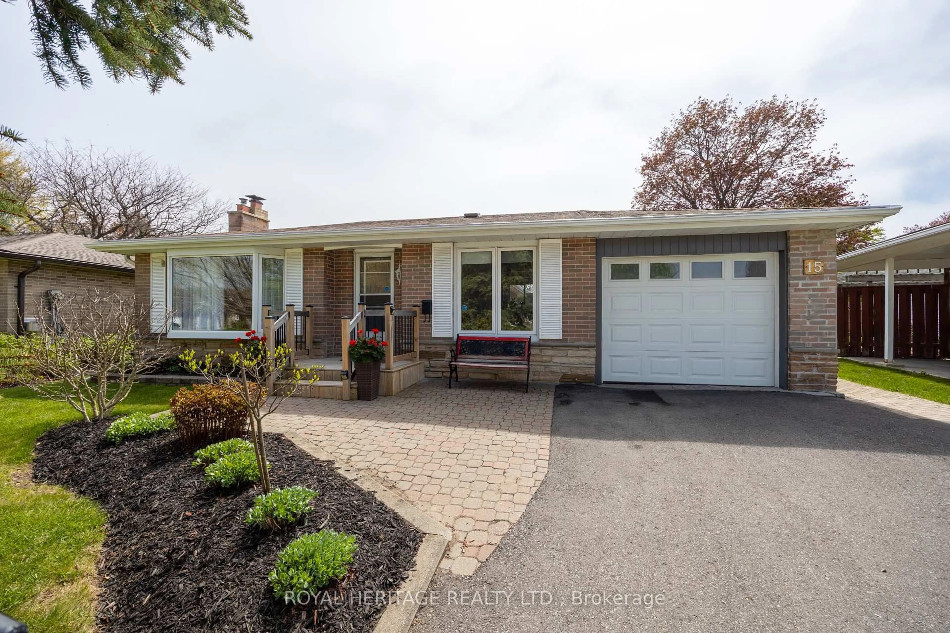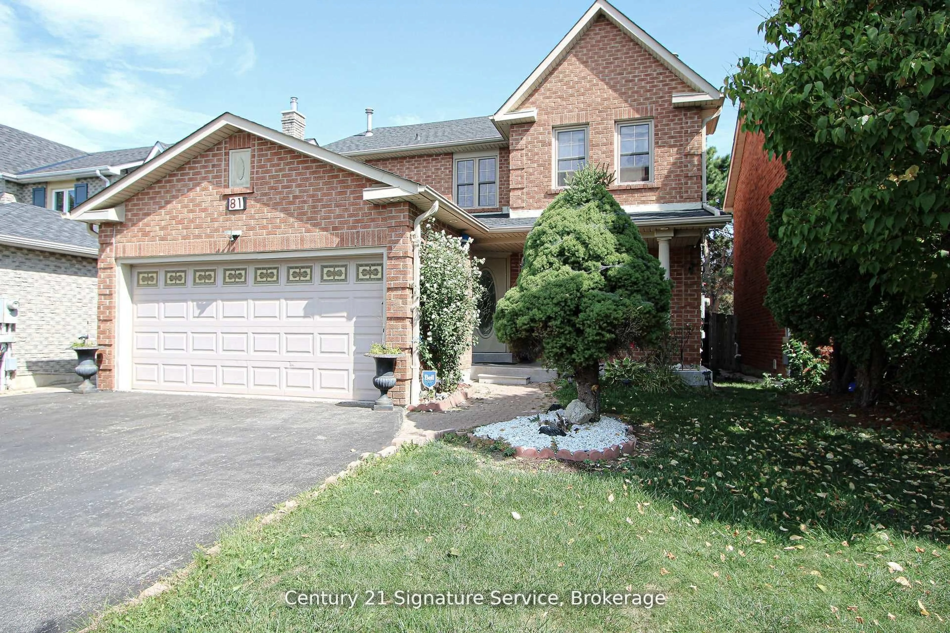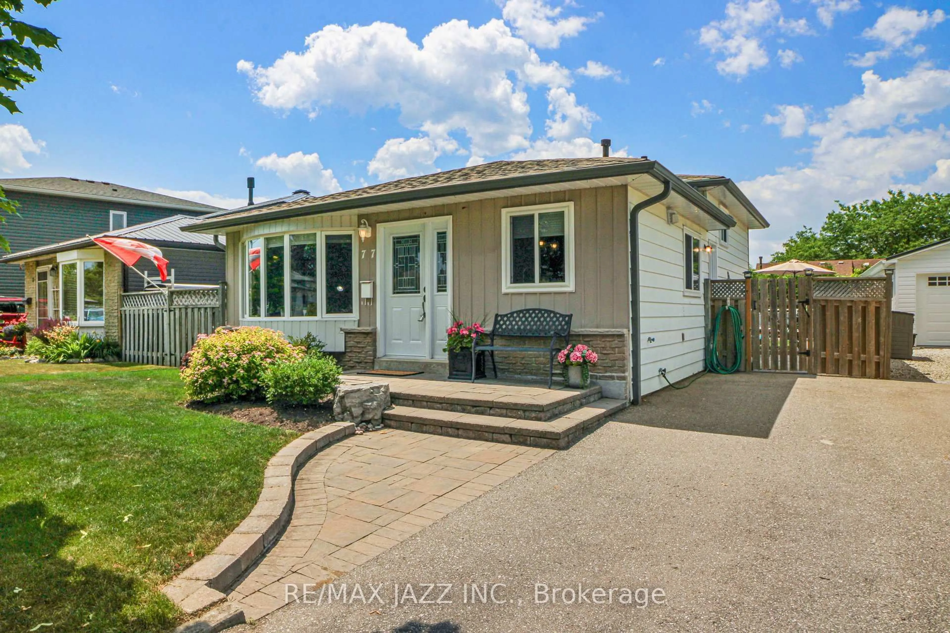Ready for takeoff? Because this detached beauty delivers serious business-class vibes, and no boarding pass required. With stylish upgrades throughout and a layout designed for real life (and real relaxation), this is the kind of home that makes you feel like you've arrived. The kitchen is sleek and snack-ready with quartz counters, stainless steel appliances, an undermount sink, and enough cupboard space to stockpile pretzels for a transatlantic flight. The open-concept dining area is warmed by a gas fireplace, perfect for cozy dinners, spontaneous guests, or just pretending you're at an upscale airport lounge. Upstairs offers plenty of room to stretch out, whether you're sharing with family or that one temporary house guest who's become part of the furniture. The partially finished basement adds even more flexibility, think home gym, office, or your own in-flight entertainment zone. And the cherry on top? A pie-shaped lot. We got excited too, thought it said private pilot. Still a great yard, just fewer flying lessons. Tucked on a quiet crescent, with a private backyard and quick access to groceries, shopping, schools, and the 401this is the perfect place to unpack and stay awhile.
Inclusions: Fridge, Gas Stove and hood range, all powder room/bathroom mirrors
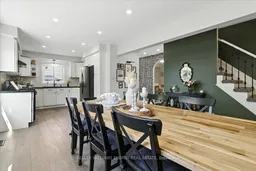 36
36

