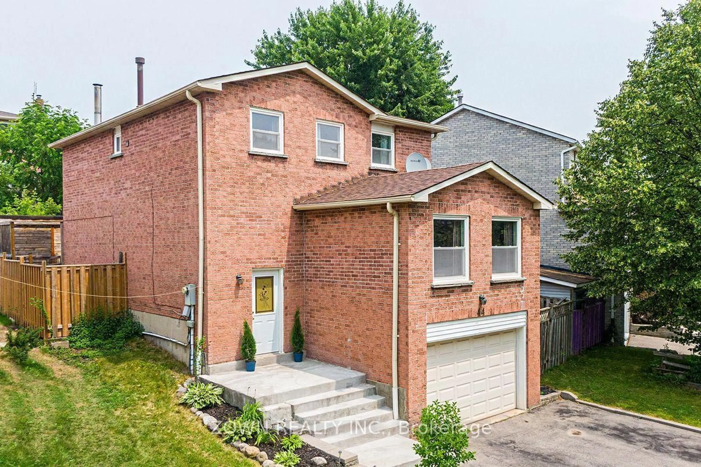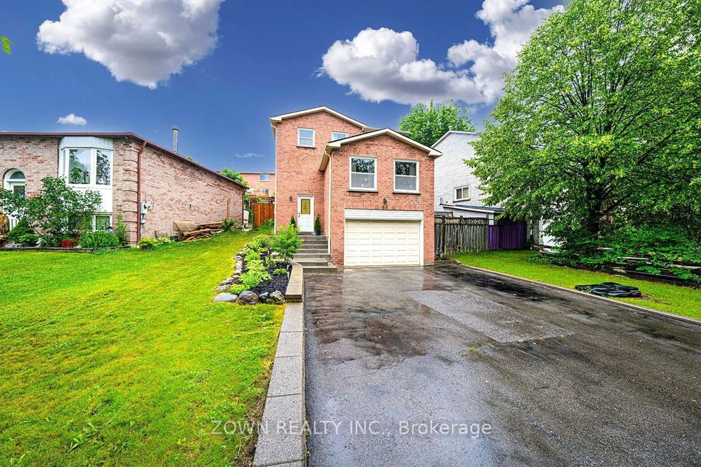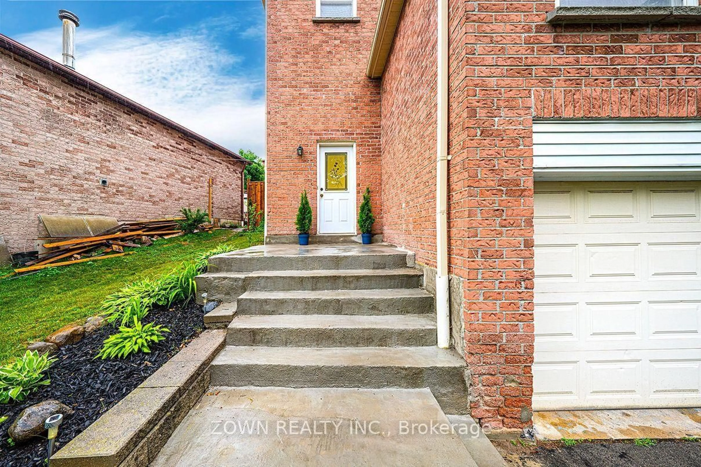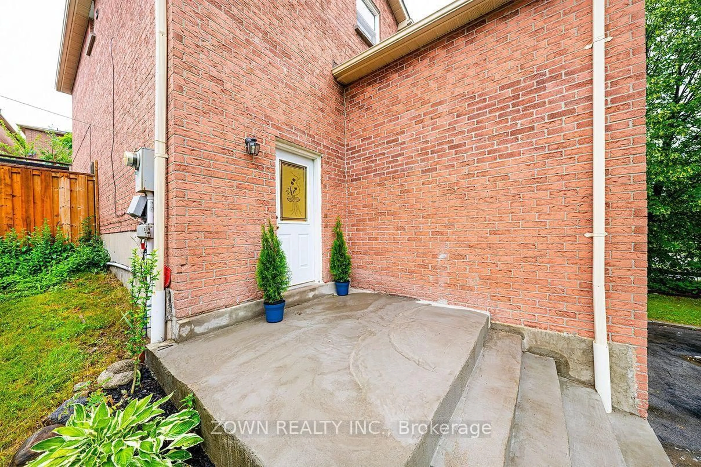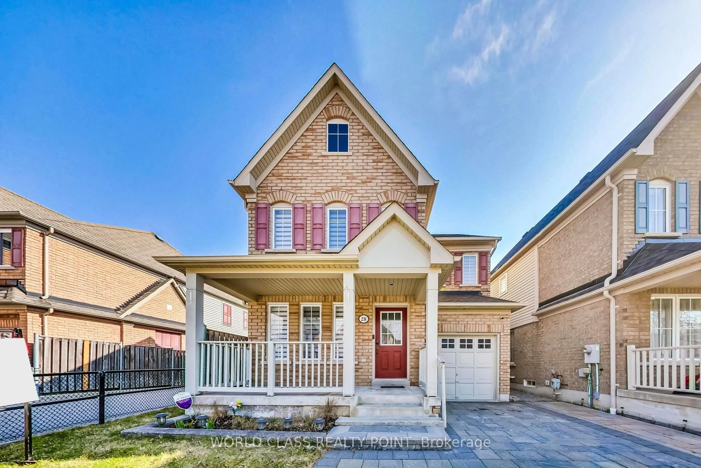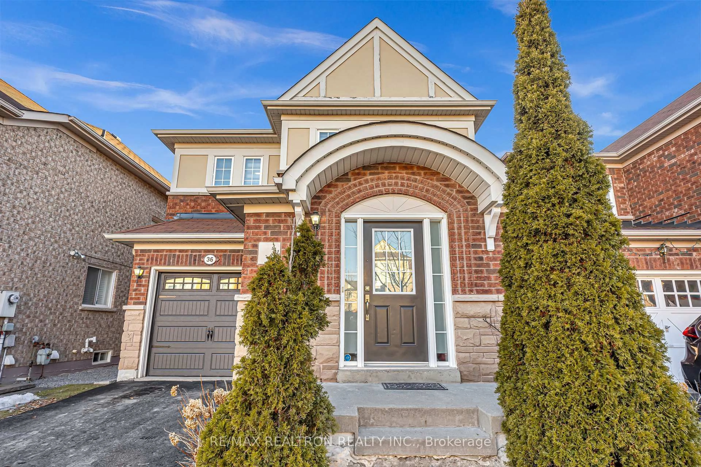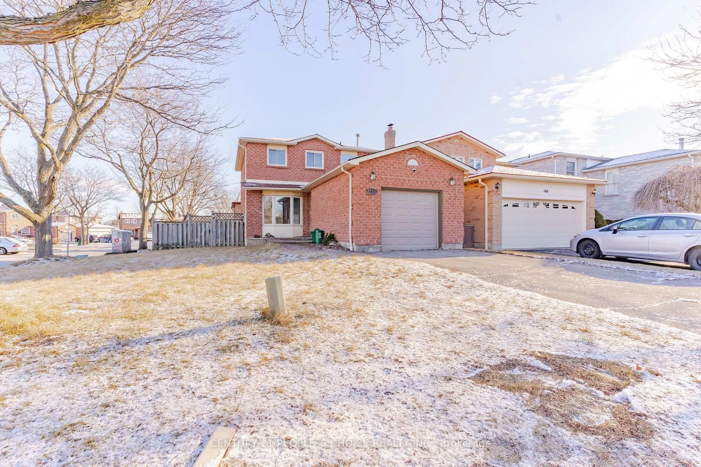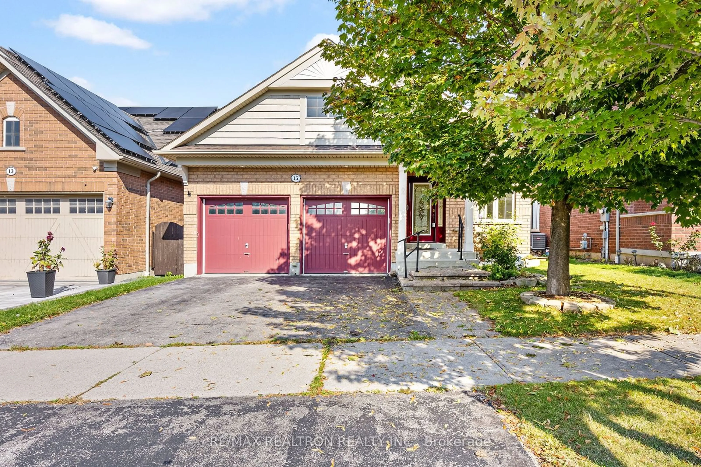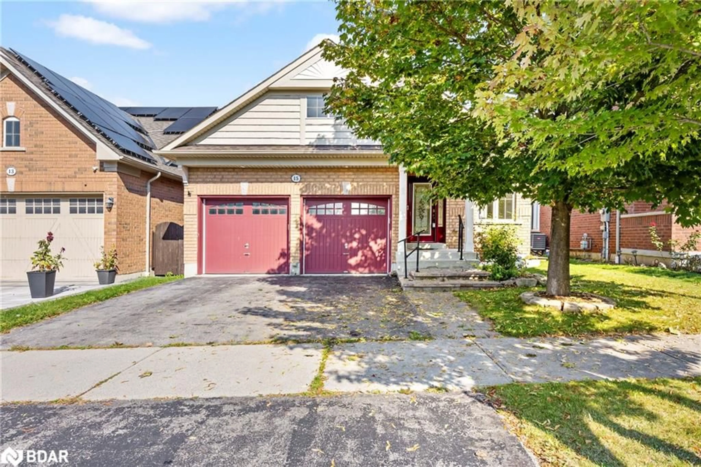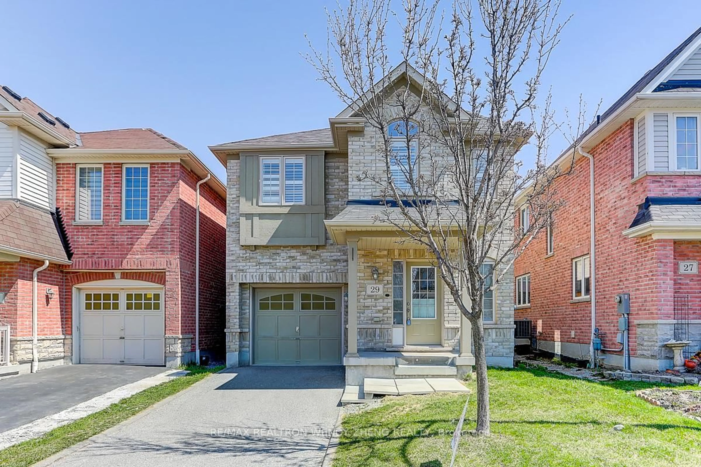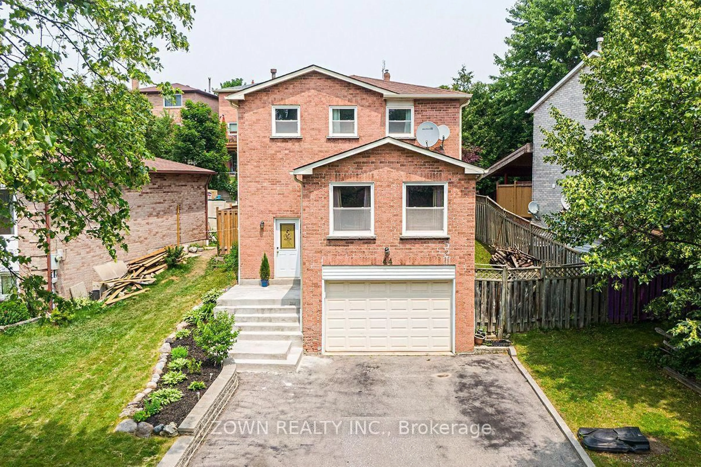
44 Adams Dr, Ajax, Ontario L1S 5W5
Contact us about this property
Highlights
Estimated ValueThis is the price Wahi expects this property to sell for.
The calculation is powered by our Instant Home Value Estimate, which uses current market and property price trends to estimate your home’s value with a 90% accuracy rate.Not available
Price/Sqft$583/sqft
Est. Mortgage$4,290/mo
Tax Amount (2024)$5,905/yr
Days On Market24 days
Total Days On MarketWahi shows you the total number of days a property has been on market, including days it's been off market then re-listed, as long as it's within 30 days of being off market.59 days
Description
Nestled in Central Ajax, 44 Adams Drive is a charming 3+1 bedroom, 4 bathroom all-brick home spanning 1,800-1,900 sq. ft. This residence features a spacious layout with three bright bedrooms upstairs, including a master with ensuite. The main floor boasts a large living room, cozy family room with a wood-burning fireplace, and an eat-in kitchen.The updated finished basement offers additional living space and a self-contained unit with a separate entrance. The property has a front yard, a private driveway, and an internally accessed 1.5-car garage, providing parking for up to five vehicles.The backyard includes a built-in raised bed, patio, BBQ hut, and storage. Located near top-rated schools, shopping plazas, parks, and hospitals, with easy access to Highway 401 and a 5-minute drive to the GO station, commuting is easy.Don't miss out on this fantastic property that offers the perfect balance of space, accessibility, and convenience. Come and see all that 44 Adams Drive has to offer your dream home awaits!
Property Details
Interior
Features
Main Floor
Living
3.57 x 4.34Crown Moulding / Parquet Floor / Large Window
Dining
3.29 x 3.41Coffered Ceiling / Parquet Floor / French Doors
Kitchen
6.4 x 3.4Eat-In Kitchen / Ceramic Floor / W/O To Deck
Family
5.27 x 3.39Crown Moulding / Parquet Floor / Pot Lights
Exterior
Features
Parking
Garage spaces 1.5
Garage type Attached
Other parking spaces 5
Total parking spaces 6.5
Property History
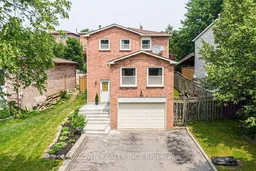 44
44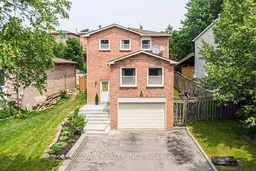
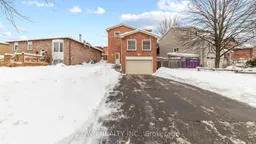
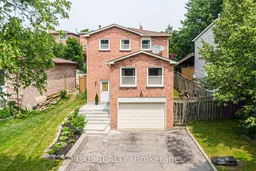
Get up to 1% cashback when you buy your dream home with Wahi Cashback

A new way to buy a home that puts cash back in your pocket.
- Our in-house Realtors do more deals and bring that negotiating power into your corner
- We leverage technology to get you more insights, move faster and simplify the process
- Our digital business model means we pass the savings onto you, with up to 1% cashback on the purchase of your home
