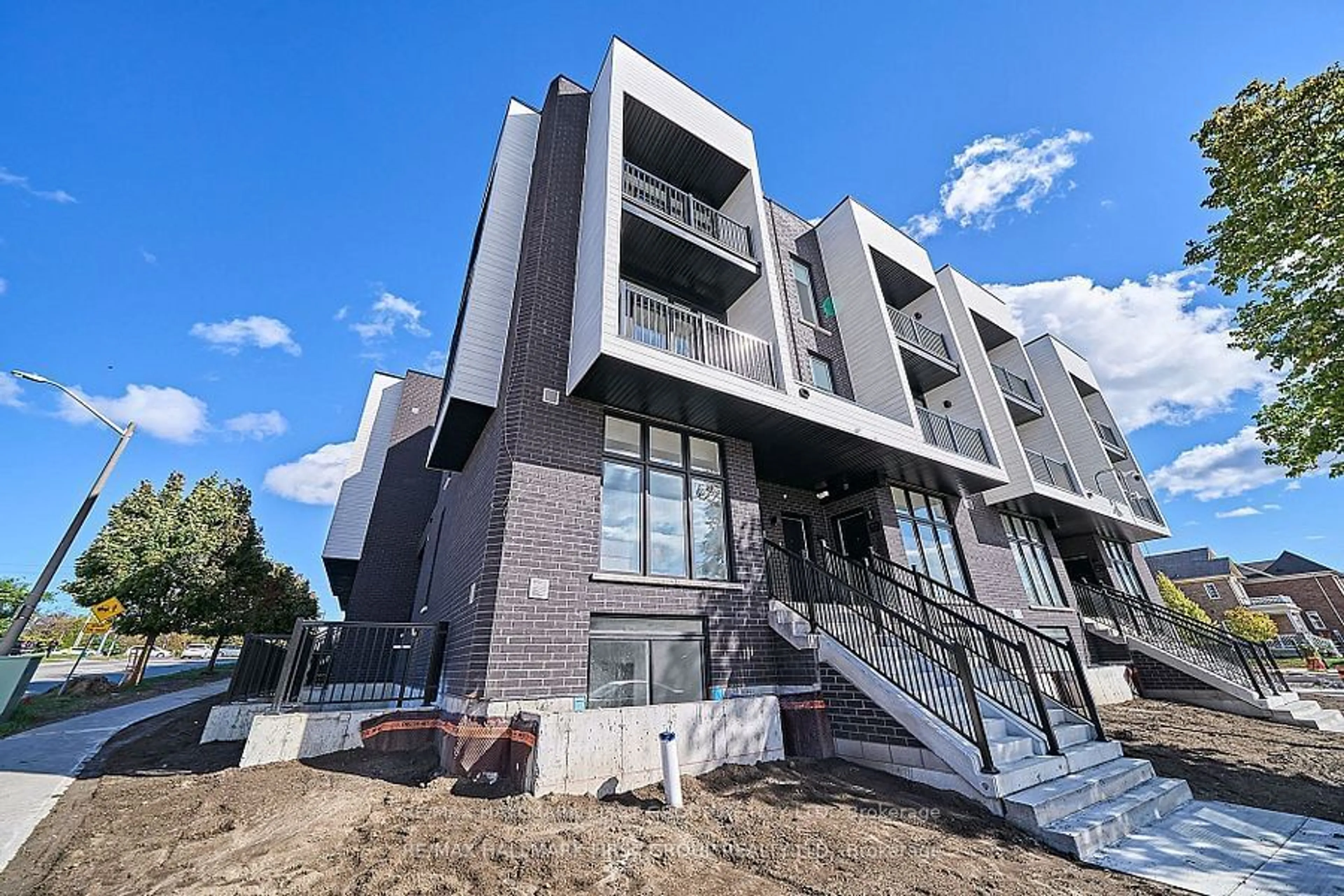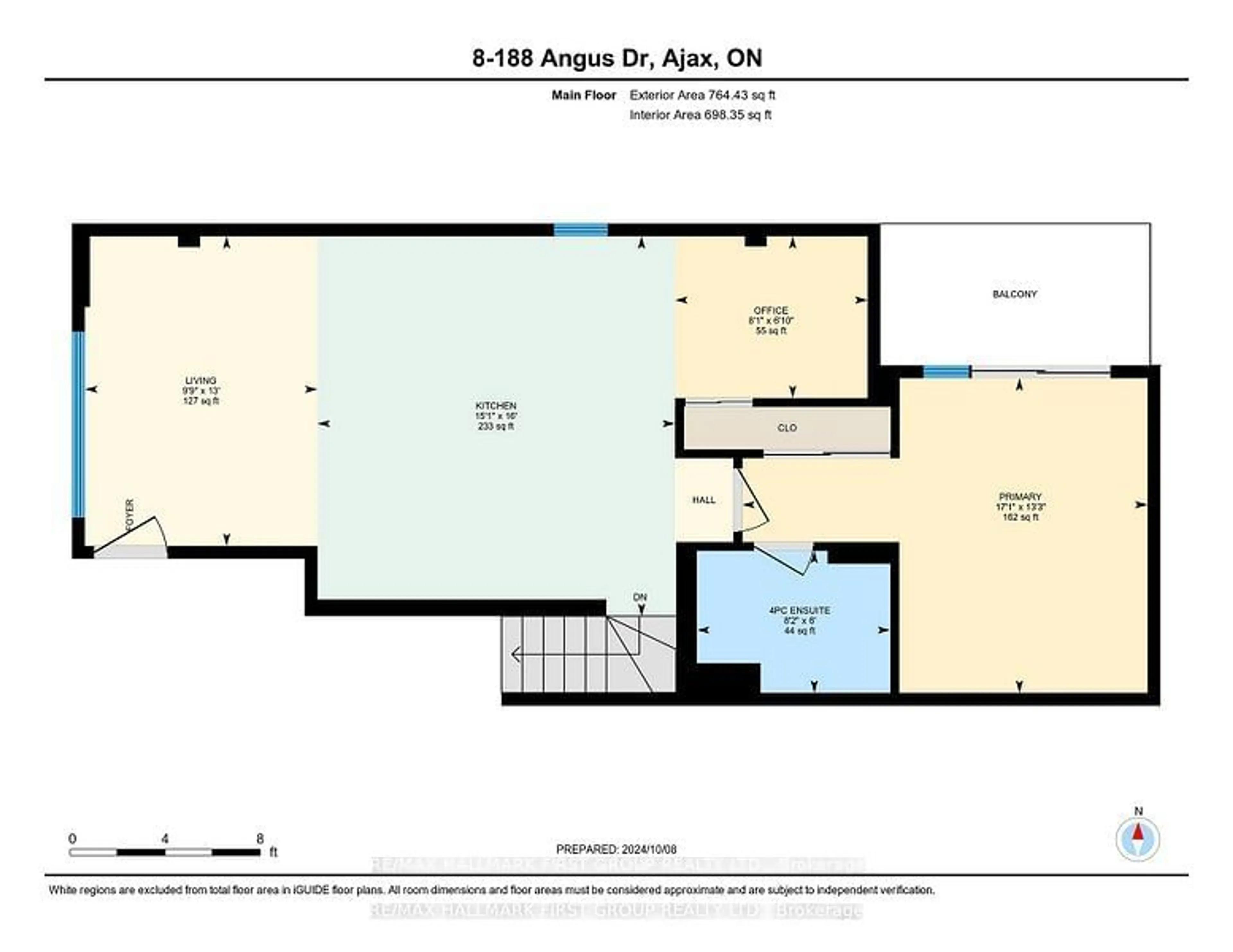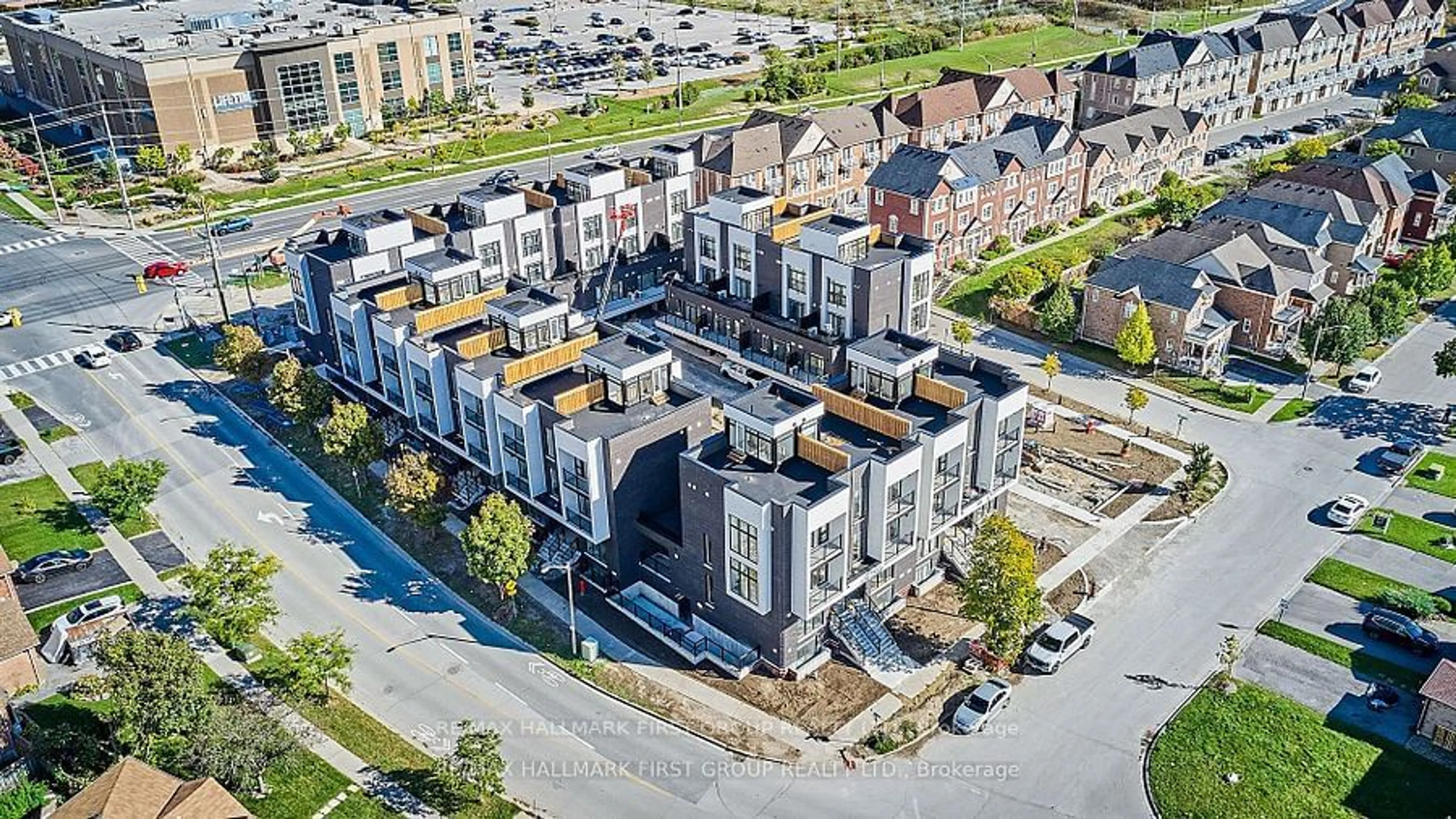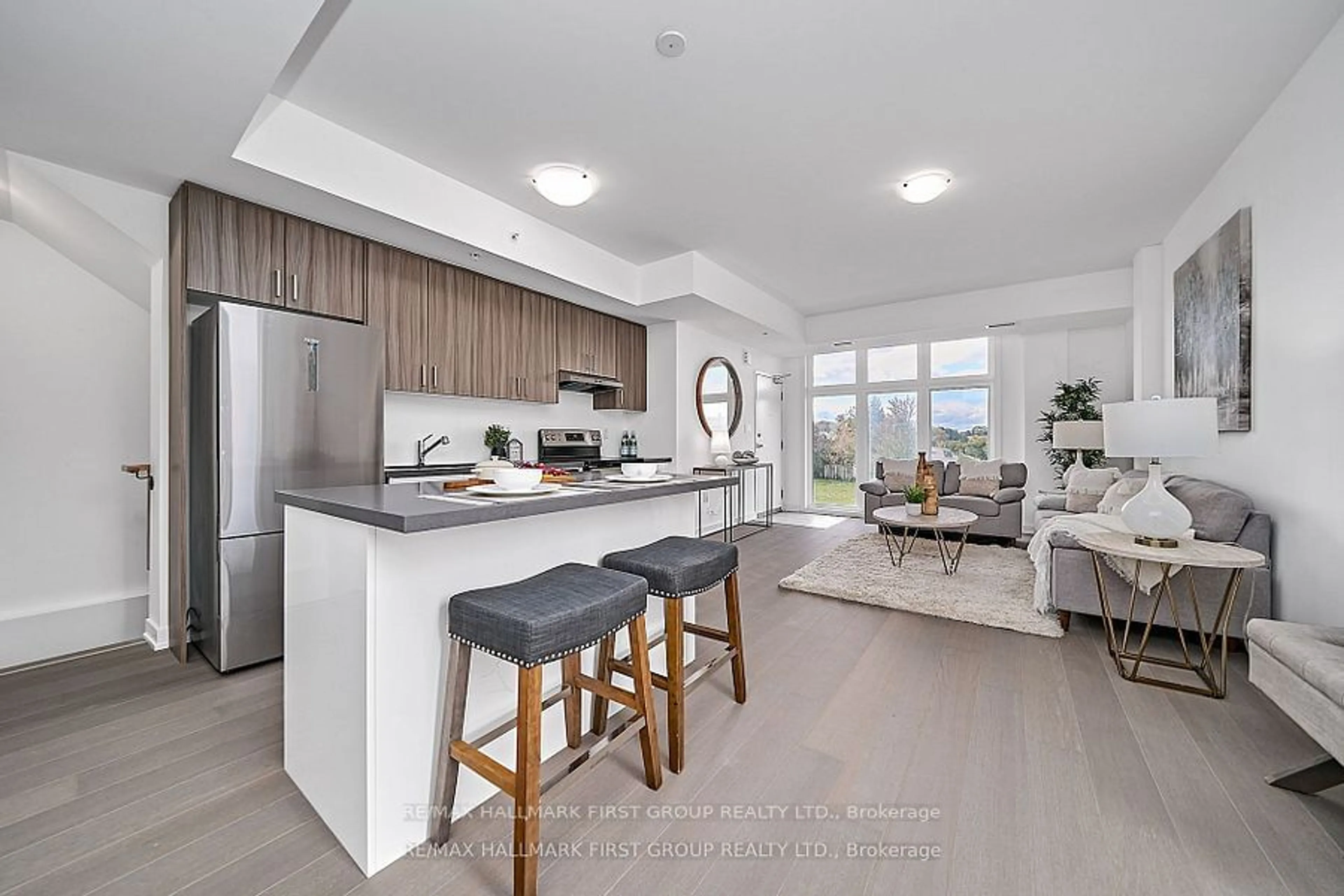188 Angus Dr #8, Ajax, Ontario L1S 0G5
Contact us about this property
Highlights
Estimated ValueThis is the price Wahi expects this property to sell for.
The calculation is powered by our Instant Home Value Estimate, which uses current market and property price trends to estimate your home’s value with a 90% accuracy rate.Not available
Price/Sqft$611/sqft
Est. Mortgage$3,392/mo
Tax Amount (2024)-
Maintenance fees$329/mo
Days On Market72 days
Total Days On MarketWahi shows you the total number of days a property has been on market, including days it's been off market then re-listed, as long as it's within 30 days of being off market.195 days
Description
* BRAND NEW NEVER LIVED IN ** Located in the highly sought-after Ajax Central community, this never-lived-in townhome by Golden Falcon Homes offers a perfect blend of modern design and exceptional craftsmanship, ideal for todays lifestyle. As you step inside, you'll be greeted by an open-concept living area that's flooded with natural light. The home boasts smooth ceilings, engineered hardwood floors throughout, and no carpet, creating a clean, contemporary ambiance. With 9-foot ceilings and floor-to-ceiling windows, the space feels expansive and airy with loads of natural light. The modern kitchen is an entertainers dream, featuring stainless steel appliances (fridge, stove, dishwasher), a spacious central island, and elegant quartz countertops, all complemented by picturesque views of the neighborhood. The primary bedroom offers a private retreat, complete with a balcony, a generous walk-in closet, and a luxurious 4-piece ensuite. The second bedroom is equally spacious, perfect for guests, a home office, or a family. Built by Golden Falcon Homes, known for their commitment to innovative design and superior construction, this townhome showcases striking interior finishes and sustainable building practices, ensuring its as functional as it is beautiful. Enjoy the convenience of being just minutes away from shopping, grocery stores, doctors, churches, and major highways including Hwy 401 and Hwy 412. Commuting is a breeze with the Ajax Go Station only 7 minutes away. This home also includes air conditioning and a dedicated parking spot. Don't miss out on this exceptional opportunity to own a brand-new home in a prime location. Whether you're a first-time buyer or looking to downsize, this townhome offers the perfect balance of modern living and convenience. Must See!
Property Details
Interior
Features
Main Floor
Kitchen
4.59 x 4.88hardwood floor / Open Concept / Stainless Steel Appl
Den
2.47 x 2.08hardwood floor / Open Concept / Large Window
Primary
4.04 x 5.2hardwood floor / Closet / 4 Pc Ensuite
Living
3.98 x 2.89hardwood floor / Open Concept / Window Flr to Ceil
Exterior
Features
Parking
Garage spaces 1
Garage type Carport
Other parking spaces 0
Total parking spaces 1
Condo Details
Inclusions
Property History
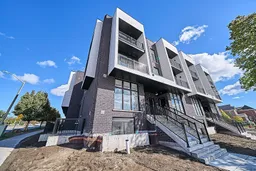 27
27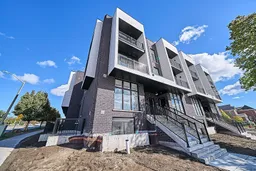
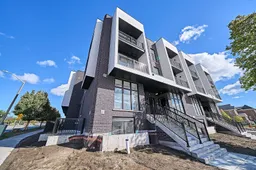
Get up to 1% cashback when you buy your dream home with Wahi Cashback

A new way to buy a home that puts cash back in your pocket.
- Our in-house Realtors do more deals and bring that negotiating power into your corner
- We leverage technology to get you more insights, move faster and simplify the process
- Our digital business model means we pass the savings onto you, with up to 1% cashback on the purchase of your home
