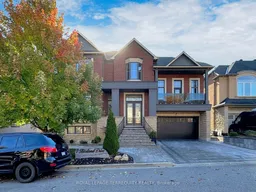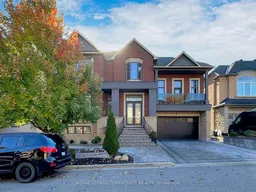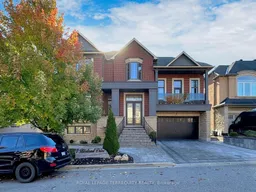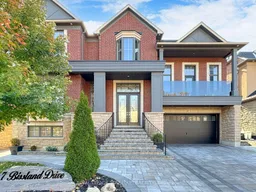Welcome to this exceptional 4-bedroom, 3.5-bathroom detached Tribute Home known as the "Rembrandt Model" boasting 3,872 sqft in the highly sought-after "Imagination" community in North Ajax. This open-concept gem offers luxurious living with an abundance of high-end finishes and thoughtful details throughout. Step inside to discover soaring high ceilings and beautiful hardwood floors that create an inviting atmosphere. The generous open layout is perfect for both entertaining and everyday living. The heart of the home features a gourmet kitchen equipped with high-end appliances, a large island, and a butler's pantry for added convenience. Cooking enthusiasts will appreciate the ample counter space and designer light fixtures that elevate the space. Four spacious bedrooms provide comfort and privacy, with the primary suite boasting a 5 piece en-suite bathroom, water closet and 2 walk-in closets. The partially finished walk-out basement adds additional living space, perfect for an in-law suite, recreation room, home office, or guest suite. Enjoy your outdoor retreat with a 300 sq ft cedar deck complete with a pergola, ideal for summer gatherings. The stamped concrete patio and interlocking pathways enhance the backyard's elegance, while outdoor pot lights create a warm ambiance for evening relaxation. This home is equipped with an air purification system, water filtration system, and electric car chargers, ensuring modern convenience and sustainability. Experience the beauty of waffle and coffered 10 ft ceilings, along with pot lights throughout the main living areas, adding a touch of sophistication. The property also features a sprinkler system to keep your lawn lush and green, complemented by meticulous landscaping. Situated in North Ajax, this home is conveniently located near parks, schools, shopping, and dining, making it ideal for families and professionals alike.
Inclusions: Fridge, Stove, Hood range, Built in Oven & Microwave, Washer, Dryer. All appliances as is. Elfs, window coverings.







