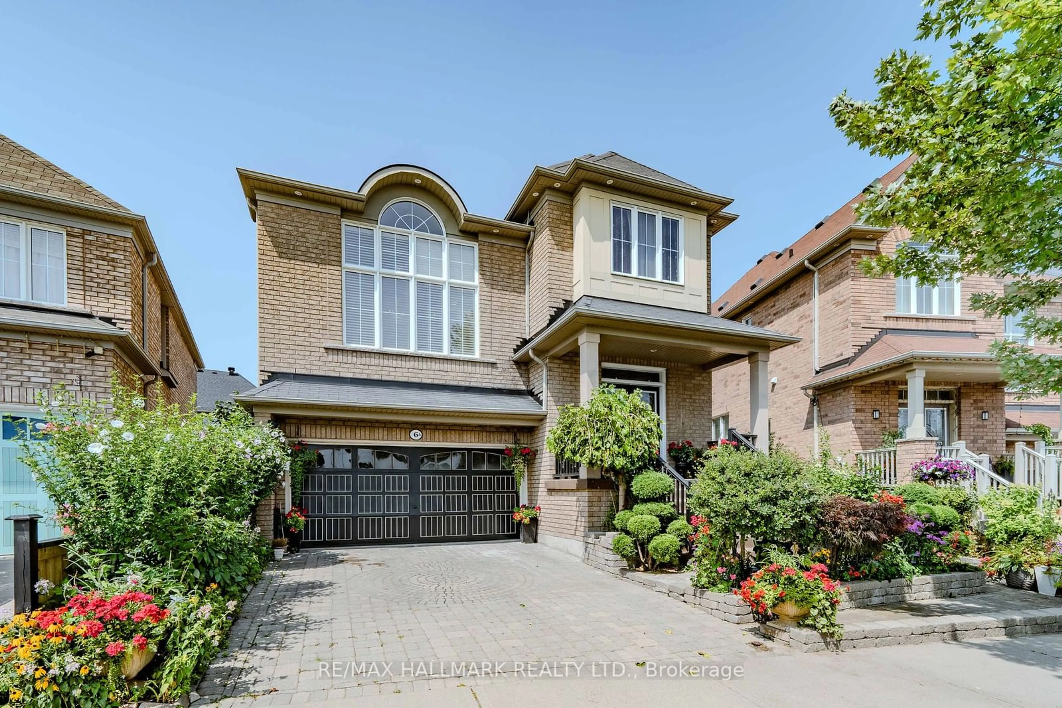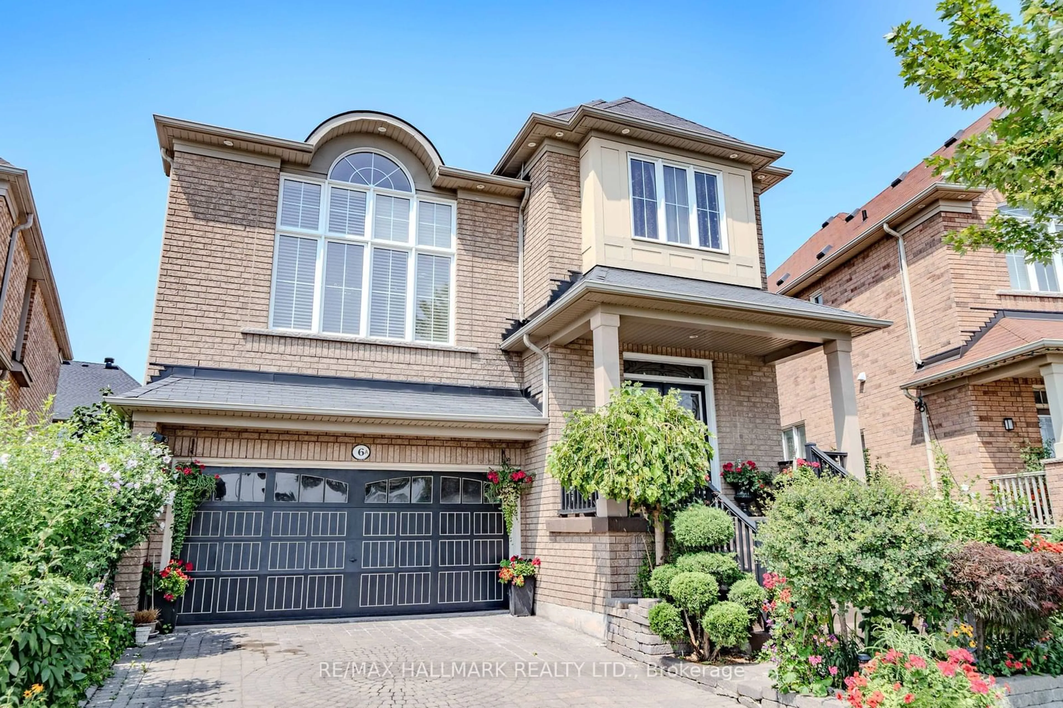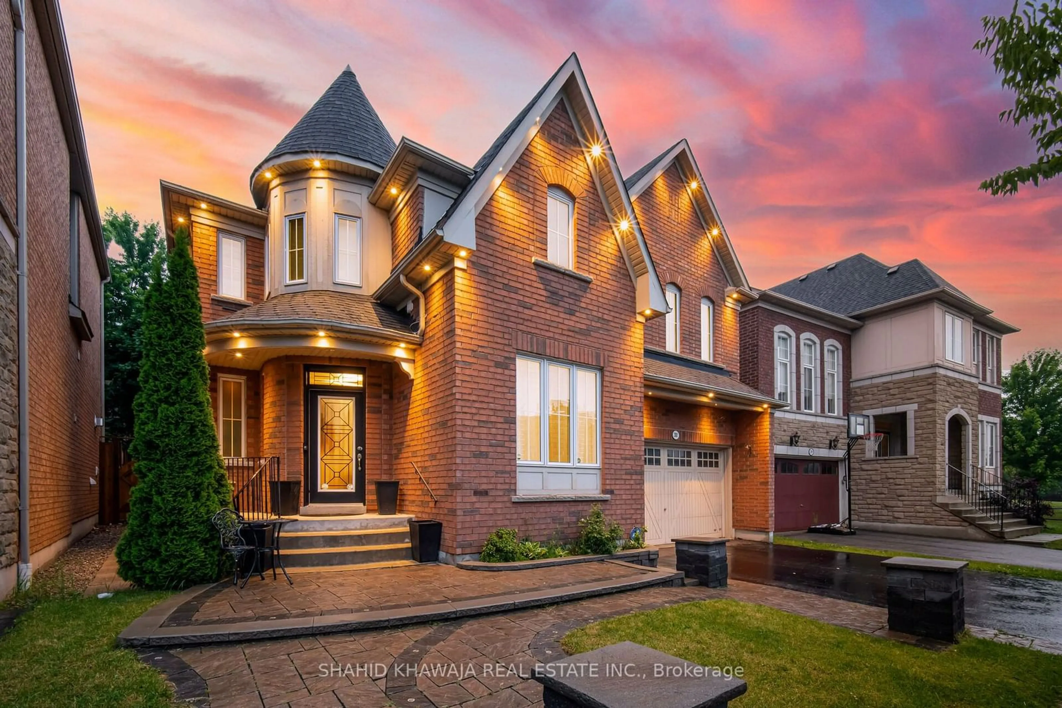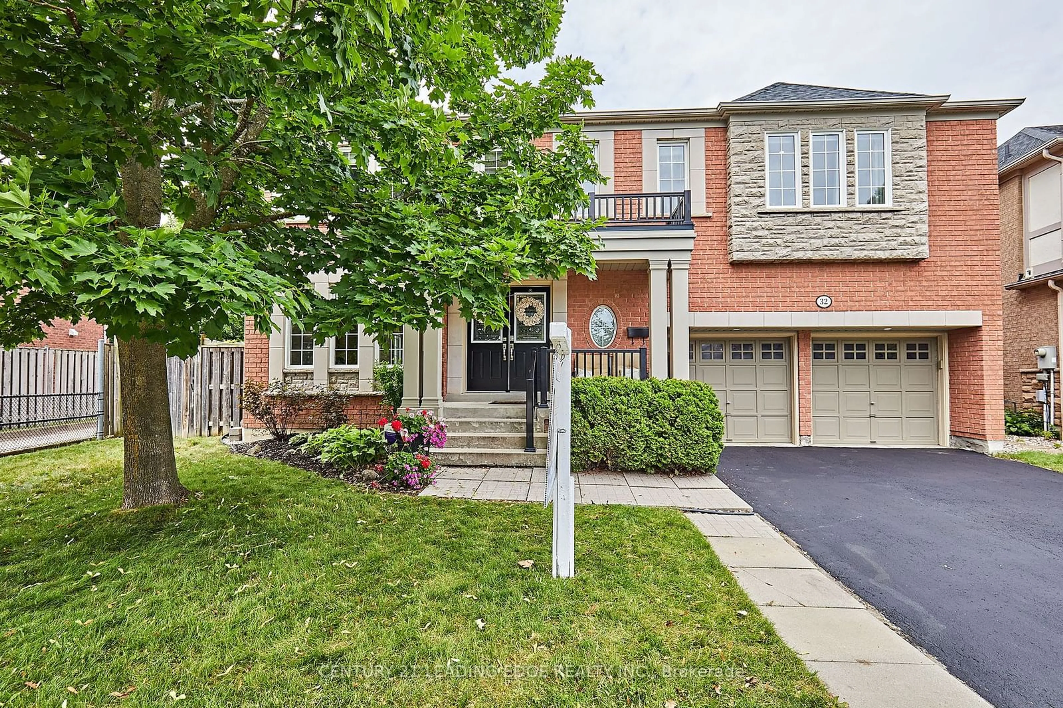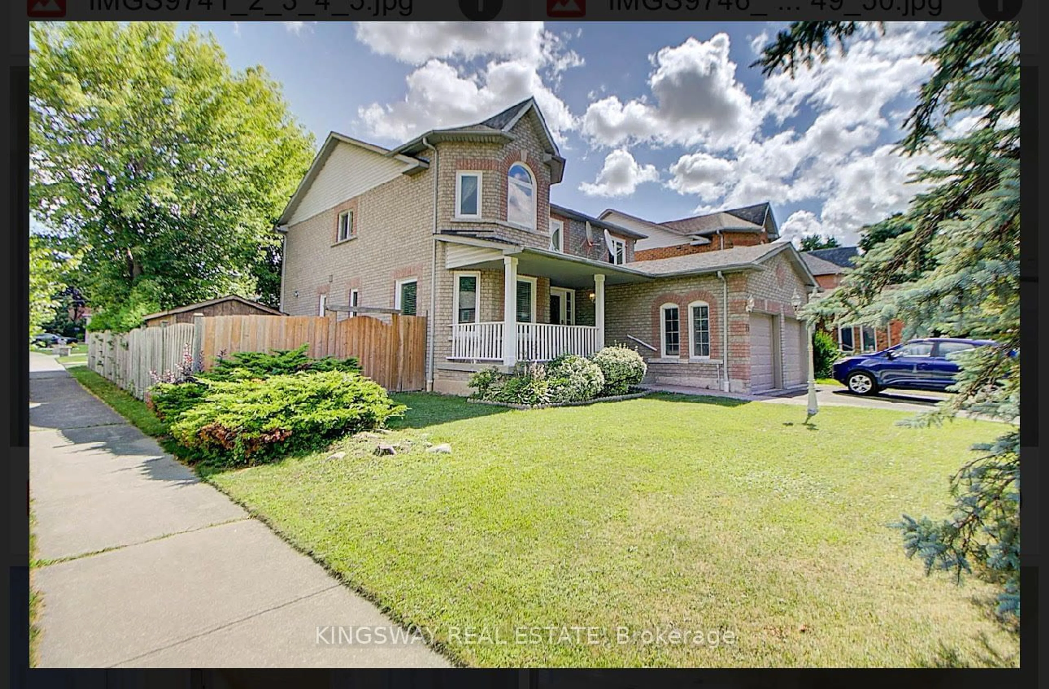6 Elliottglen Dr, Ajax, Ontario L1Z 0C1
Contact us about this property
Highlights
Estimated ValueThis is the price Wahi expects this property to sell for.
The calculation is powered by our Instant Home Value Estimate, which uses current market and property price trends to estimate your home’s value with a 90% accuracy rate.$1,409,000*
Price/Sqft-
Est. Mortgage$6,781/mth
Tax Amount (2024)$8,447/yr
Days On Market22 days
Description
Welcome to this stunning 4 Bedroom Executive home in one of the most desirable neighborhoods in Northeast Ajax! Built by Tribute, this home has an elegant and functional layout. The open-concept floor plan features high ceilings, very spacious rooms, large windows letting natural light to flood the space. Very large kitchen that has tons of cabinets, granite counters, breakfast bar, backsplash and a breakfast area that leads to a stunning backyard with a beautiful garden, a 2 tier deck, and an interlock patio! The family room offers an open concept space, extra large windows that has a stunning view of the garden, and a cozy gas fireplace! The living room is in between the main and 2nd floor. It features 18ft high ceilings, extra large windows and a gorgeous chandelier made of Swarovski crystals! Generous sized bedrooms with the primary bedroom featuring a walk in closet and an ensuite bath that has a separate tub and shower. Tastefully finished basement (2022) that features tons of upgrades: 200 amps, high ceilings, modern 2-tone kitchen cabinets, quartz counters, stainless steel app, egress windows, laundry, potl ights throughout, 2 bedrooms and a den! Great location within walking distance to Somerset plaza (Shoppers, cafes, restos, Metro), schools, bus stop, and Deer Creek Golf Course! Minutes drive to major shopping centres, hosp, major highways 401, 412, 407, and Ajax Lakefront! *** OPEN HOUSE CANCELLED ON AUG 17 AND 18 ***
Property Details
Interior
Features
Ground Floor
Kitchen
5.99 x 3.84Stainless Steel Appl / Granite Counter / Breakfast Area
Family
5.23 x 4.96Gas Fireplace / Hardwood Floor / Galley Kitchen
Dining
5.28 x 3.73Hardwood Floor / California Shutters
Exterior
Features
Parking
Garage spaces 2
Garage type Attached
Other parking spaces 2
Total parking spaces 4
Property History
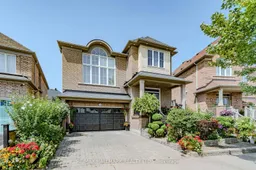 40
40Get up to 1% cashback when you buy your dream home with Wahi Cashback

A new way to buy a home that puts cash back in your pocket.
- Our in-house Realtors do more deals and bring that negotiating power into your corner
- We leverage technology to get you more insights, move faster and simplify the process
- Our digital business model means we pass the savings onto you, with up to 1% cashback on the purchase of your home
