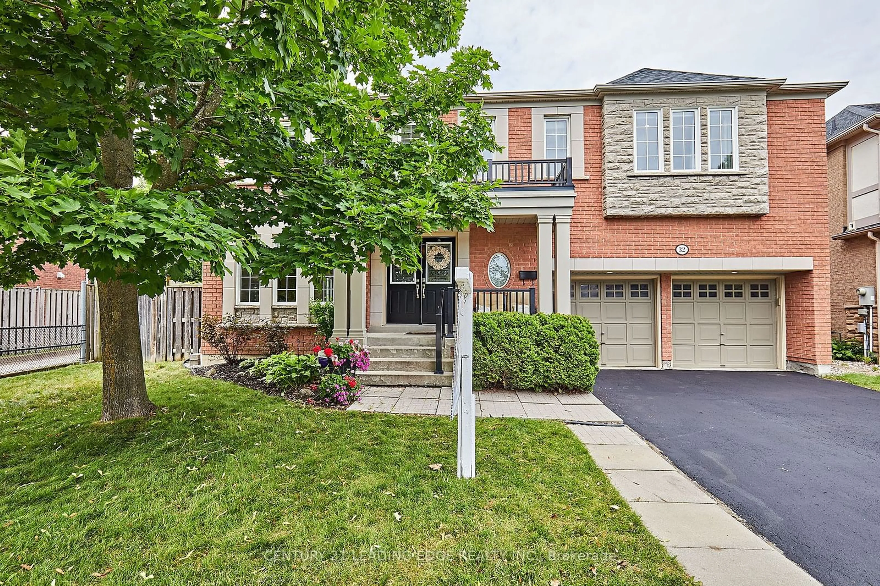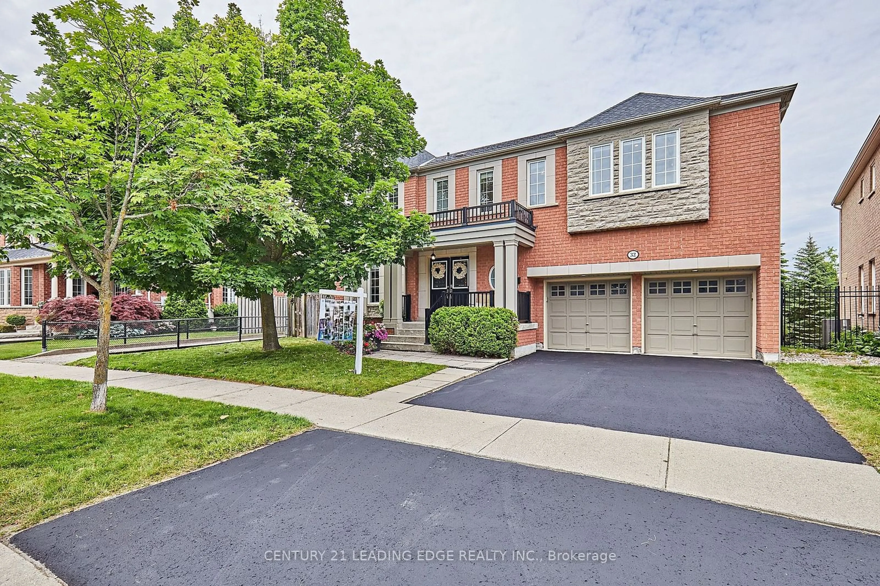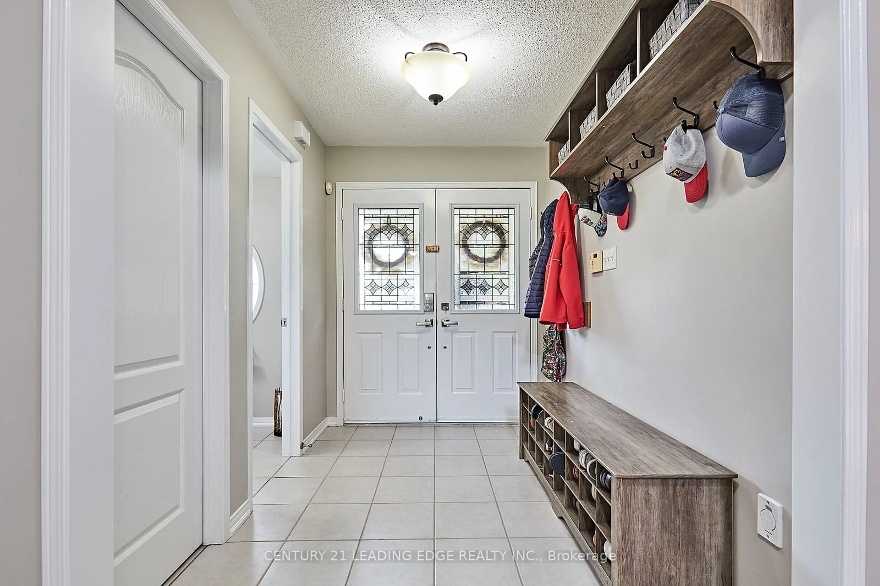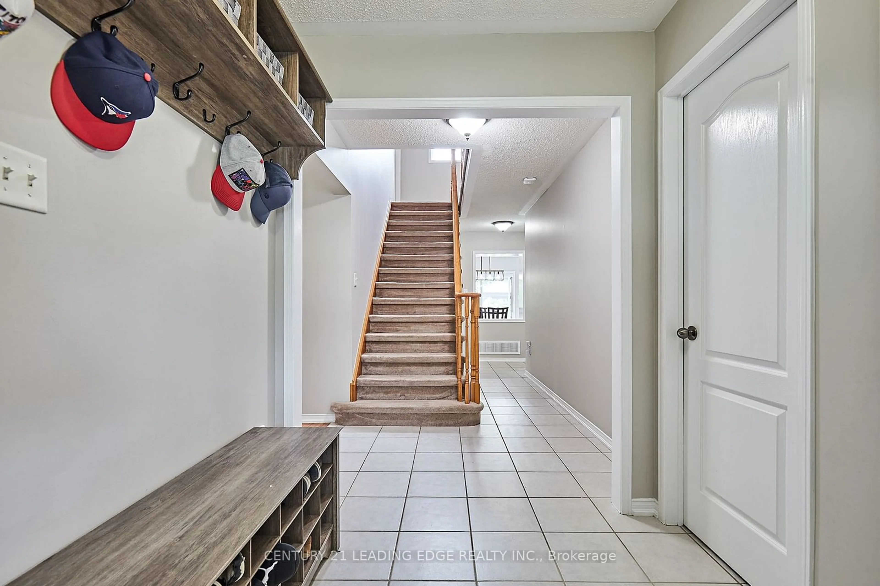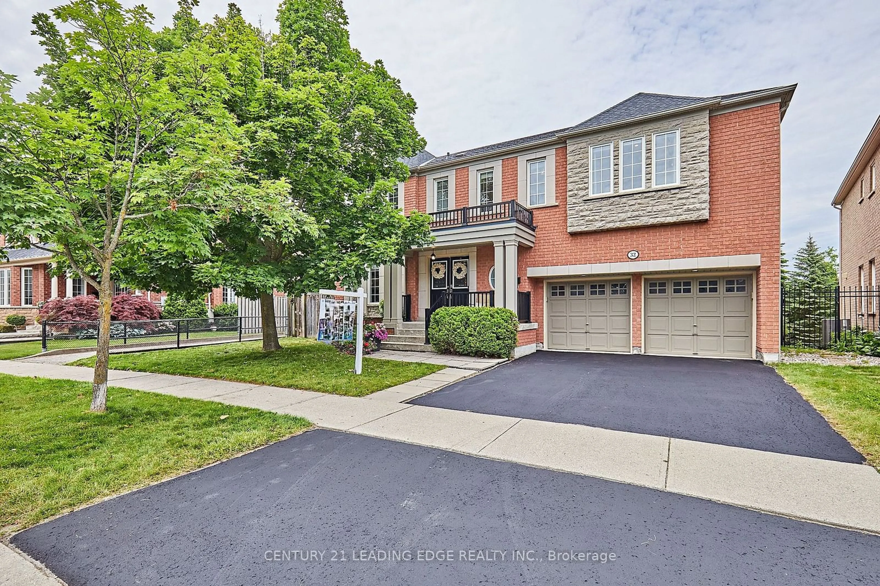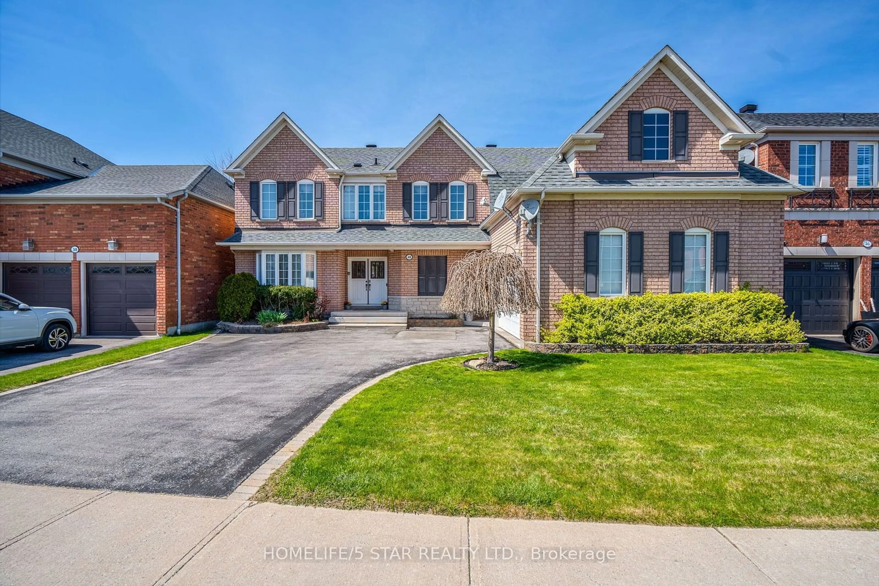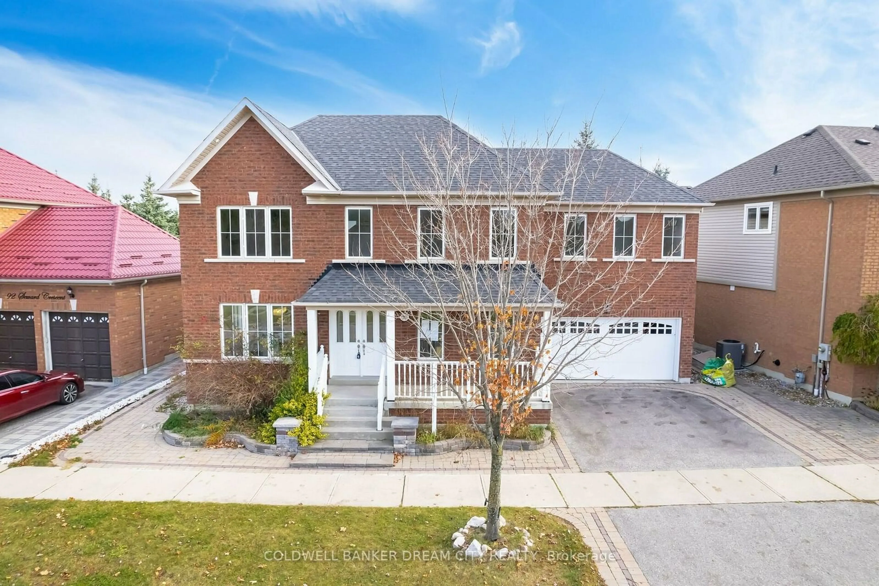32 Purdue Ave, Ajax, Ontario L1T 4L3
Contact us about this property
Highlights
Estimated ValueThis is the price Wahi expects this property to sell for.
The calculation is powered by our Instant Home Value Estimate, which uses current market and property price trends to estimate your home’s value with a 90% accuracy rate.Not available
Price/Sqft$494/sqft
Est. Mortgage$5,793/mo
Tax Amount (2024)$8,038/yr
Days On Market195 days
Description
Welcome to this beautiful and spacious 4-bedroom, 5-bathroom family-sized home located in the highly desirable North West Nottingham Community. This home features a large, beautifully finished basement complete with a game room for endless family fun. The expansive kitchen offers plenty of storage and a pantry, perfect for any home chef. Gather in the large family room with a cozy gas fireplace and a custom built-in TV unit. All bedrooms are generously sized, ensuring comfort for everyone. Step outside to the large, private backyard, featuring a paved patio ideal for family gatherings. Enjoy peace of mind with numerous upgrades, including a new furnace, air conditioner, hot water tank (owned), and roof shingles, all replaced in 2021.Located in a fantastic neighborhood, within walking distance to elementary schools, walking trails, bus routes, and parks. This home is the ultimate blend of comfort, convenience, and modern living. Don't miss the opportunity to make this exceptional property your own!
Property Details
Interior
Features
Main Floor
Dining
3.66 x 3.66Formal Rm / O/Looks Living / Hardwood Floor
Kitchen
3.71 x 3.66Centre Island / Pantry / Ceramic Floor
Breakfast
3.45 x 3.66O/Looks Backyard / W/O To Patio / Ceramic Floor
Family
5.49 x 4.88Pot Lights / Gas Fireplace / B/I Bookcase
Exterior
Features
Parking
Garage spaces 2
Garage type Attached
Other parking spaces 2
Total parking spaces 4
Property History
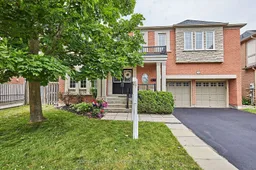 39
39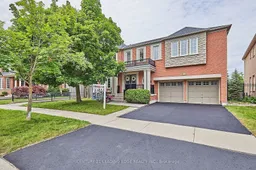
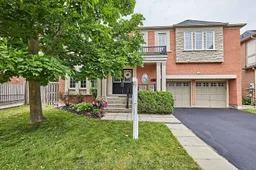
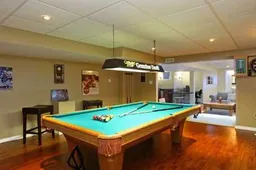
Get up to 1% cashback when you buy your dream home with Wahi Cashback

A new way to buy a home that puts cash back in your pocket.
- Our in-house Realtors do more deals and bring that negotiating power into your corner
- We leverage technology to get you more insights, move faster and simplify the process
- Our digital business model means we pass the savings onto you, with up to 1% cashback on the purchase of your home
