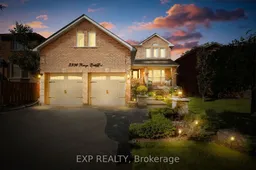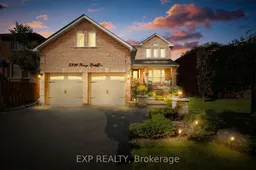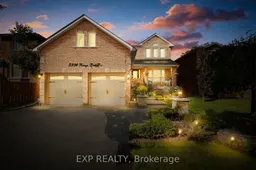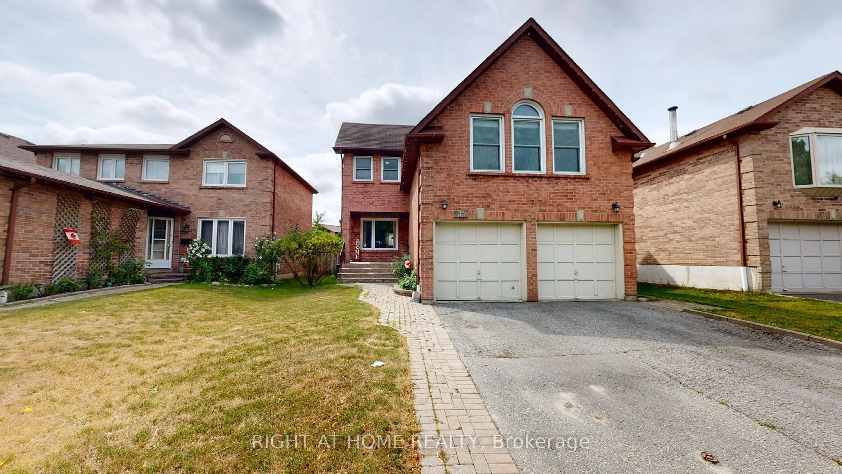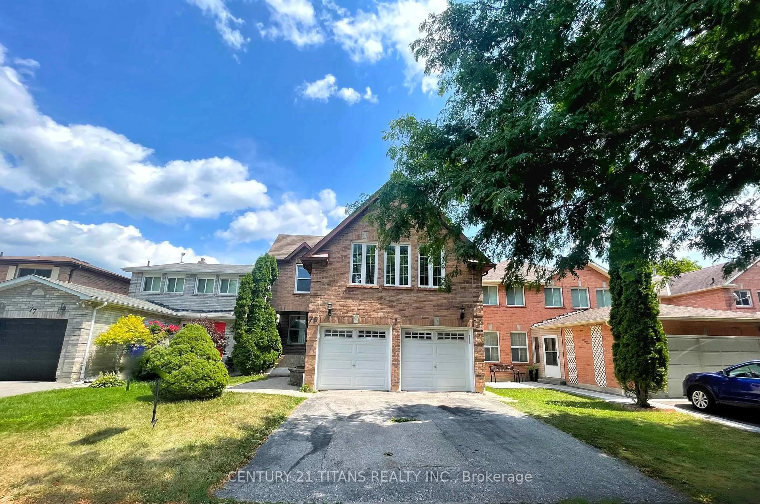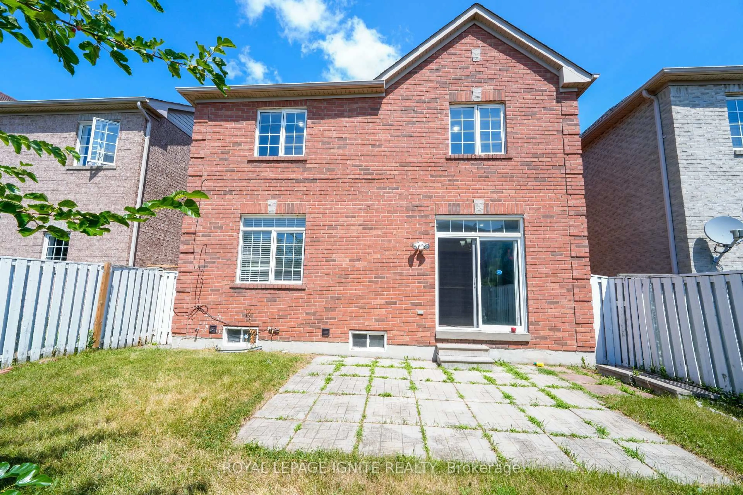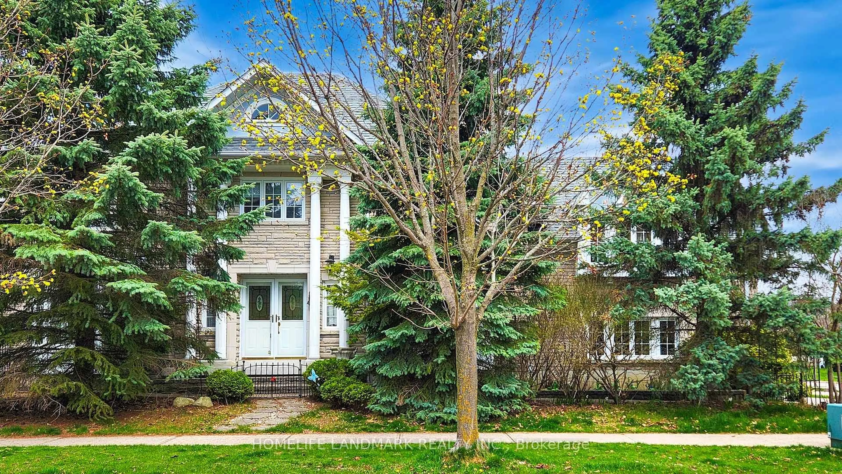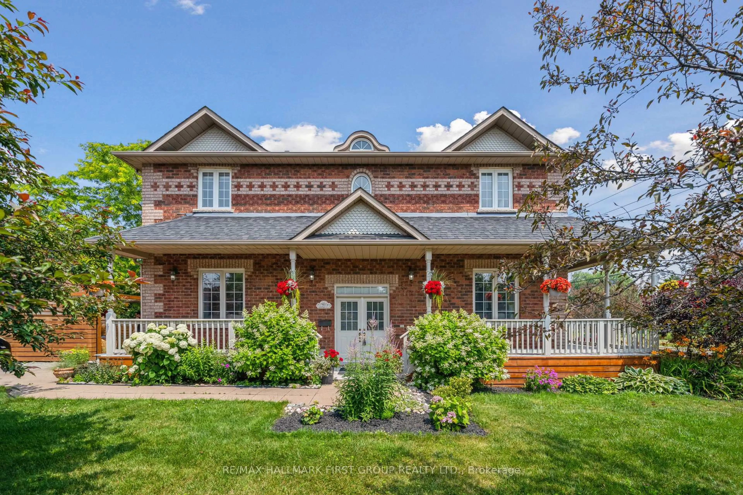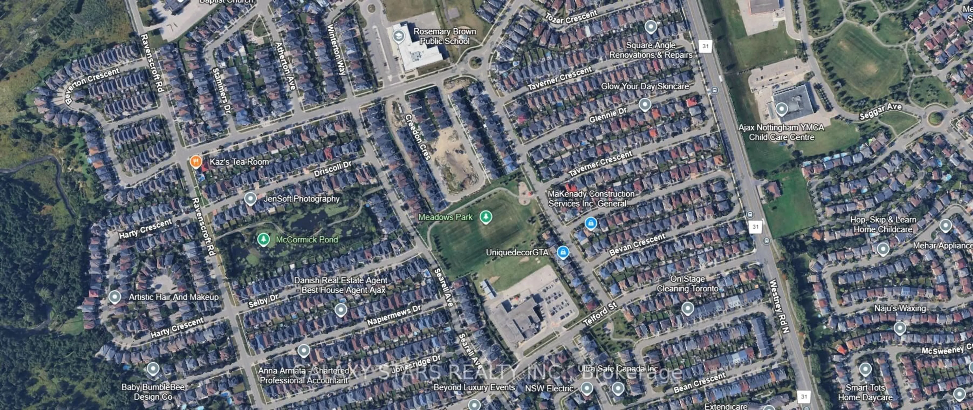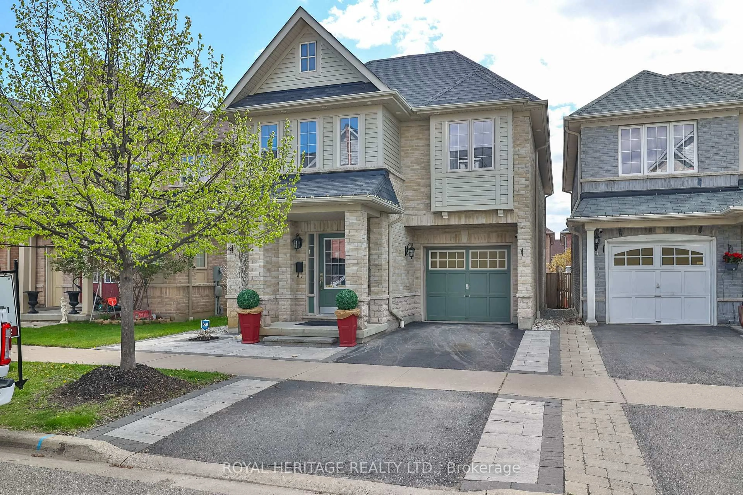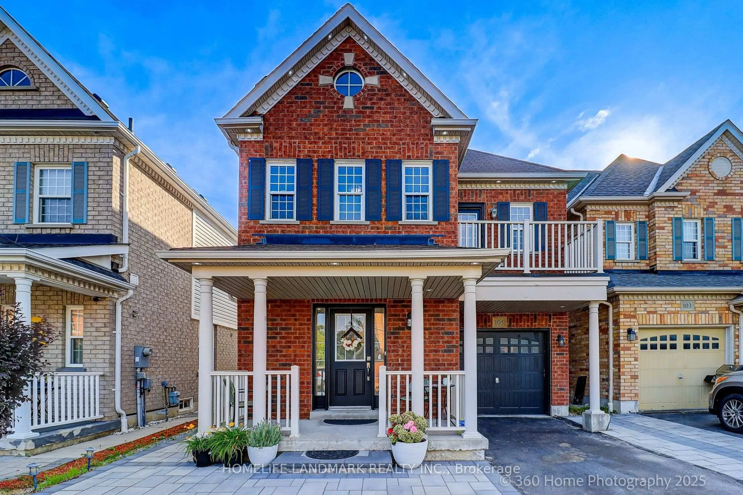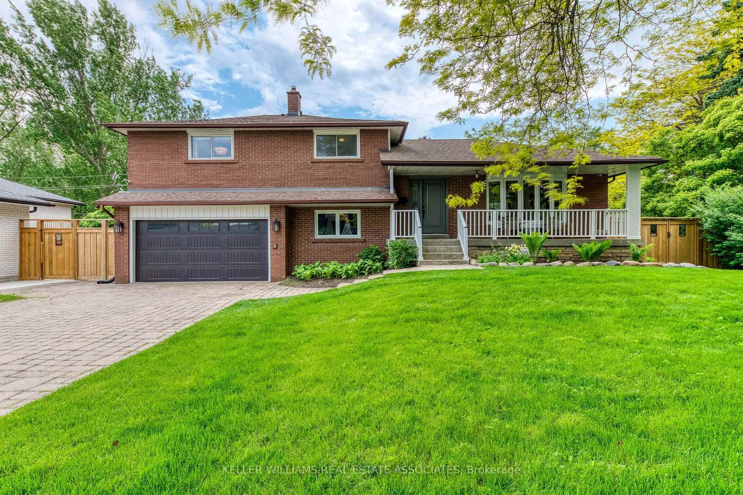Welcome to 2994 Range Line Road, a stunning family home with a perfect blend of elegance and comfort, nestled in a highly sought-after neighborhood near the Ajax Waterfront. Upon entering, you're greeted by a curved staircase that sets the tone for the rest of this beautiful home. The main floor boasts hardwood floors throughout and offers multiple living spaces, a cozy family room off the kitchen and a separate living room adjacent to the formal dining area, perfect for entertaining. The kitchen is a chefs dream with granite countertops, an island, and a walkout to the meticulously landscaped backyard. Also conveniently located on the main floor are a laundry room and a two-piece bathroom. Upstairs, you'll find four generously sized bedrooms. The primary suite is a true retreat with a spacious walk-in closet and a luxurious ensuite featuring a walk-in shower. A second full bathroom serves the remaining bedrooms, offering plenty of space for the whole family. The basement is an entertainers delight, fully equipped with a wet bar, a pool table, a dartboard, and another two-piece bathroom. It's the ideal space for game nights or gatherings with friends. Step outside into your private backyard oasis, complete with beautiful patio stones, lush landscaping, and a fully fenced yard for ultimate privacy. The highlight is a large inground pool with a diving board, complemented by a charming pergola that's perfect for relaxing on summer days. Located just around the corner from Paradise Park and Beach, this home is around the corner from over 20 km of walking trails along Lake Ontario. Its also close to top-rated schools, a hospital, and just 10 minutes from the Ajax GO station, making commuting a breeze. This is a home that truly has it all schedule your viewing today! **EXTRAS** Furnace (2022), Chlorine Pool, Sand Replaced in Filter System in 2024, Pool Pump Replaced in 2018, Pool Heater Replaced in 2017
Inclusions: Robotic pool vac, pool equipment, pool safety cover, fridge, stove, dishwasher, microwave, washer, dryer, freezer, central vac, pool table, ping pong table, dart board, garage door opener, 2 pool loungers, garden shed, work bench, 2 seats at island
