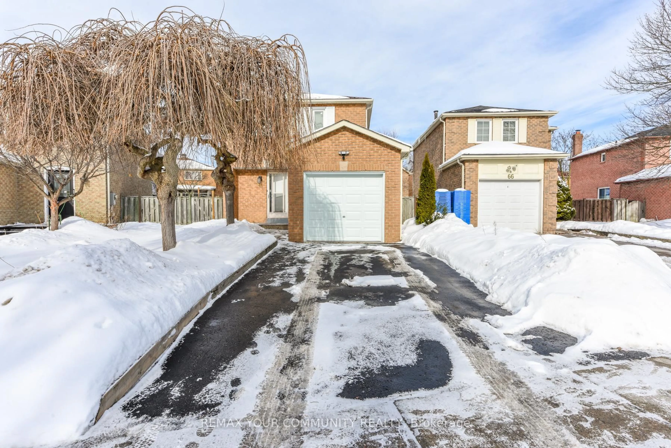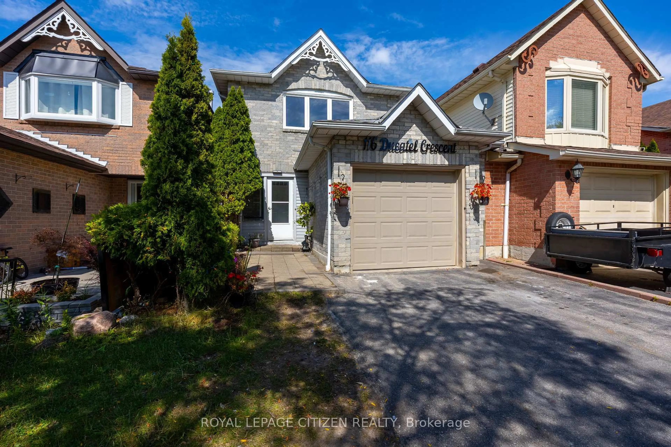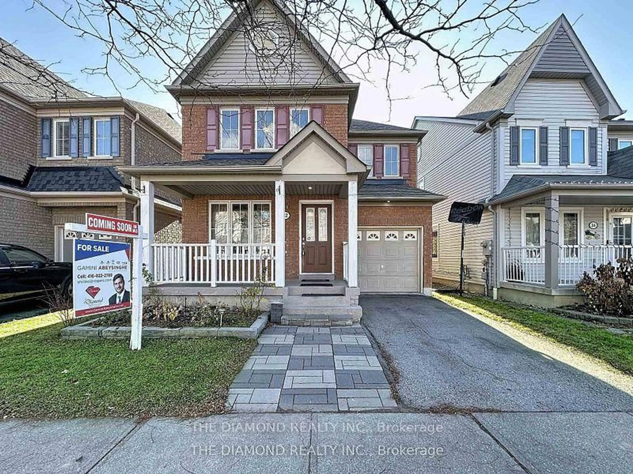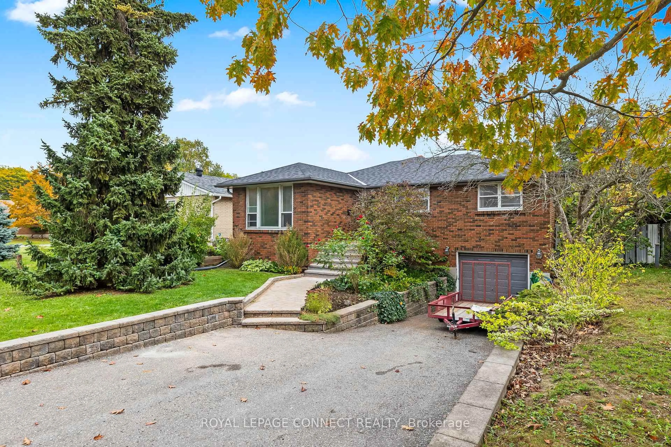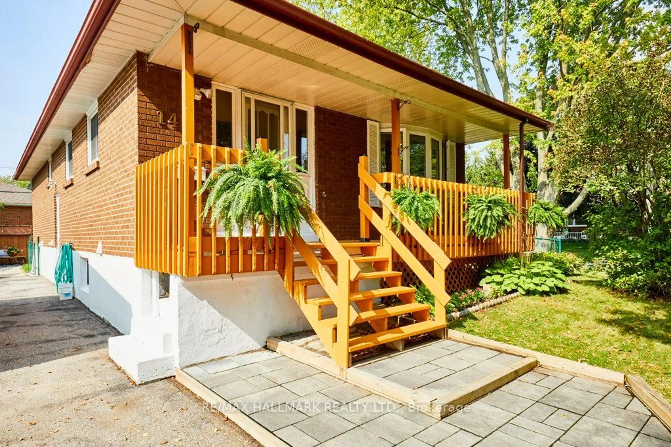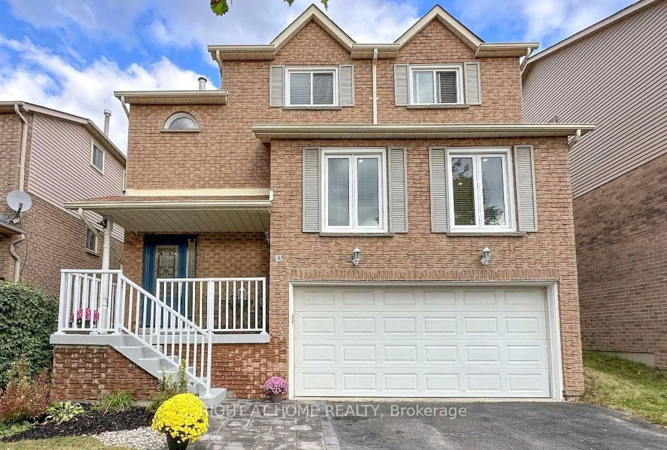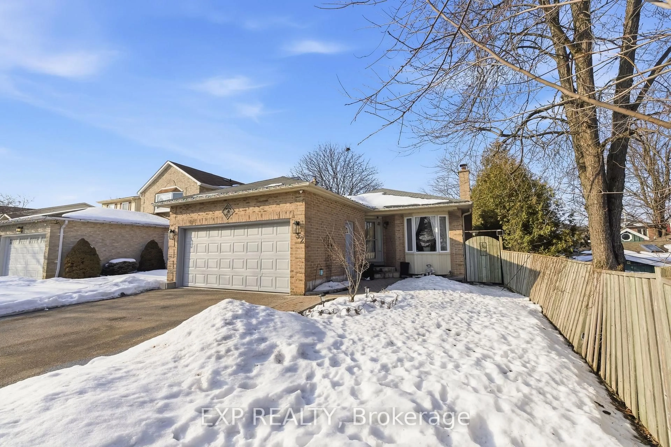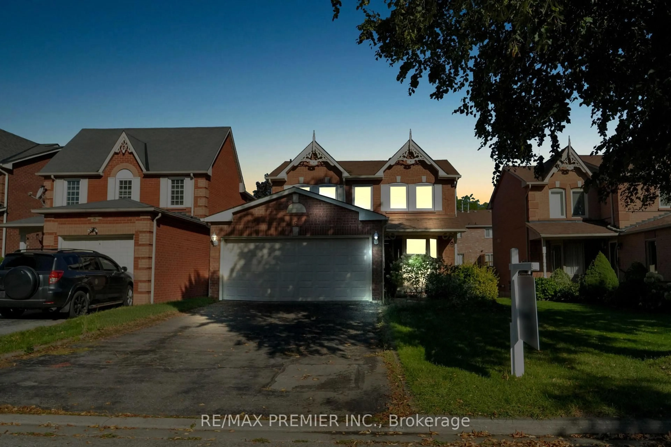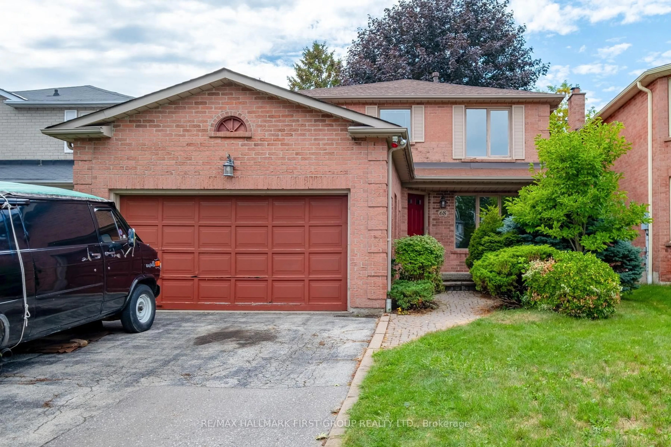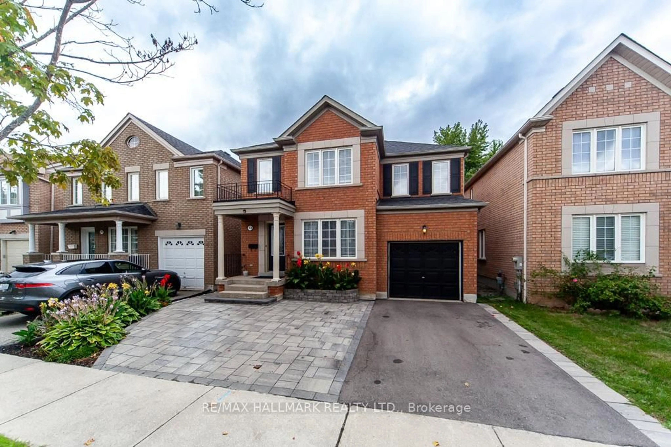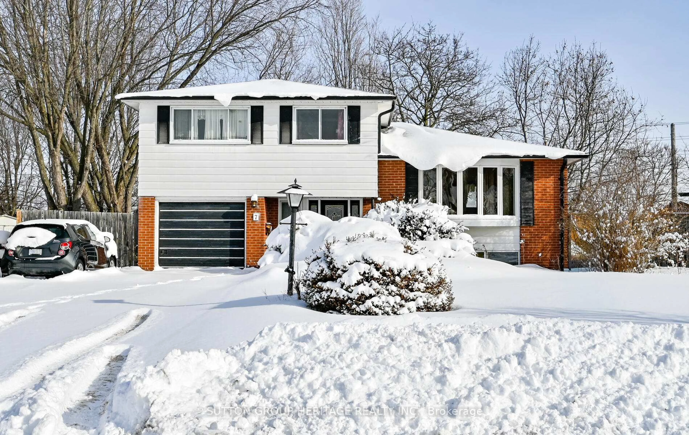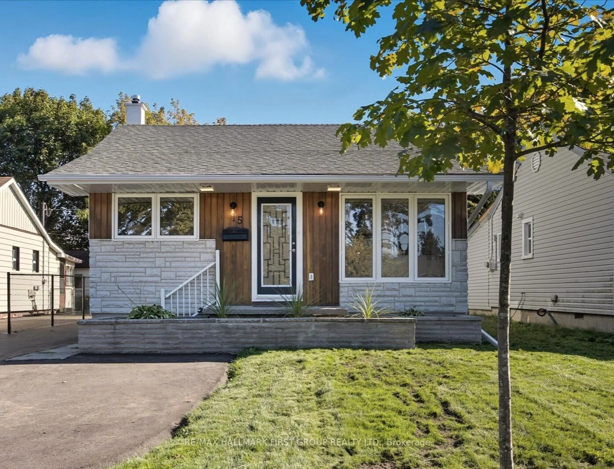Accepting Offers Anytime****Just 13 houses from the shores of Lake Ontario! Perfect location for outdoor enthusiasts. Over 2600 Sq Ft of Living Space. This updated 3+2 bedroom bungalow delivers the perfect blend of comfort, style, and location. The open-concept main floor is ideal for both entertaining and everyday living. The spacious primary retreat features a walk-in closet, a generous ensuite, and walkout to a private covered deck - your own backyard oasis. The fully renovated basement (2016) with a separate entrance adds incredible versatility with 2 additional bedrooms, a custom kitchen, large entertainment area with a built-in entertainment unit, extra storage, and separate laundry- ideal for extended family, guests, or multi-generational living. The main floor also features its own laundry, making this home perfectly set up for dual living or simply an efficient household. Outside, enjoy a single car garage, 2 backyard sheds, a generous private lot, and numerous updates throughout. Previous owner put addition on creating a truly unique home. Steps to Ajax's scenic waterfront trails and parks, and close to schools, transit, and shopping. Tankless HWT (2016), Furnace (2016), A/C (2016), Front Interlock (2016), 2 Sheds (2016), Most Windows/Doors (2005), Partial Deck (2020), Basement Reno incl. custom kitchen & built-in entertainment unit (2016).
Inclusions: 2 fridges, 2 Stove, 2 Dishwashers, Freezer, 2 Washers, 2 Dryers Tankless HWT (2016), Furnace (2016), Air Conditioner (2016), Front Interlocking (2016), Large Shed (2016), Most Windows and Doors (2005), Partial New Deck (2020), Basement Renovation (2016), Garage Door Opener (no remotes) Basement Microwave Not Working, Basement Egress Windows, Appliances As Is, second shower head in Primary Bathroom does not work
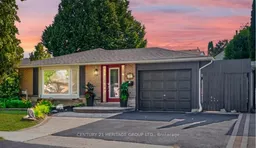 33
33

