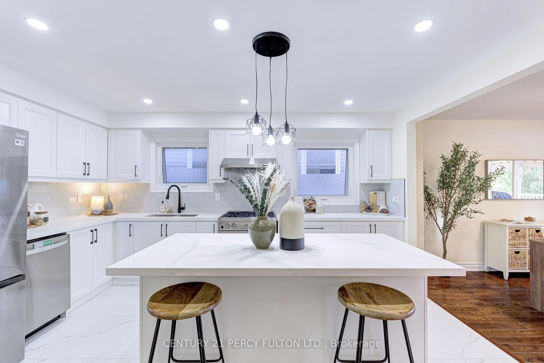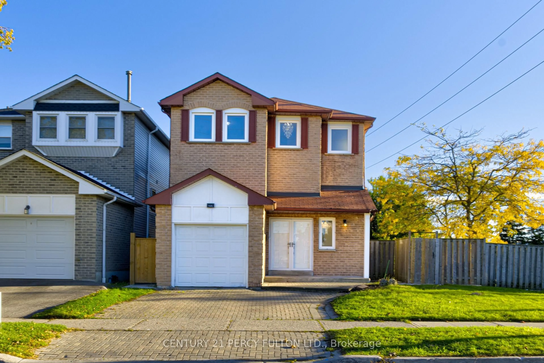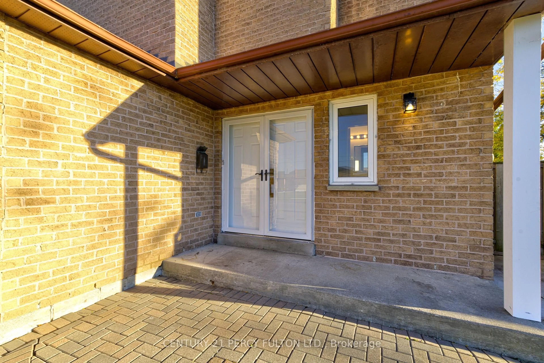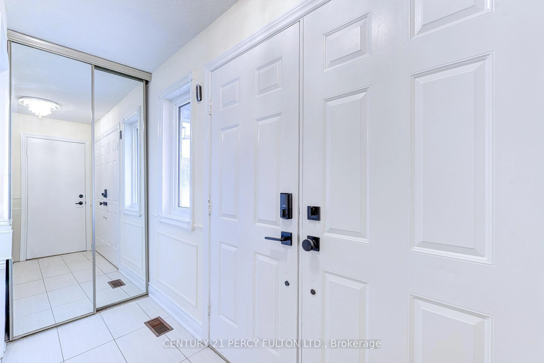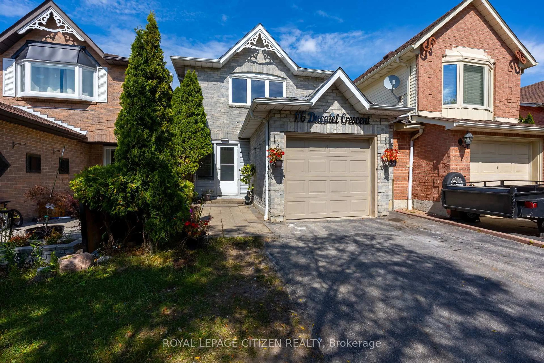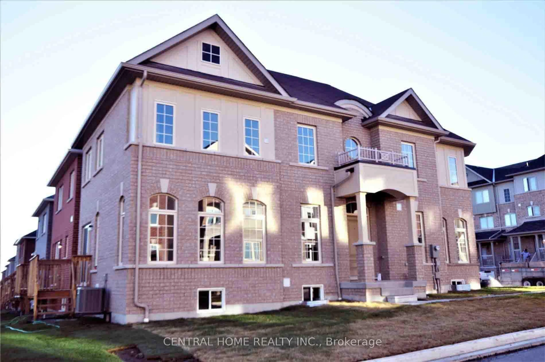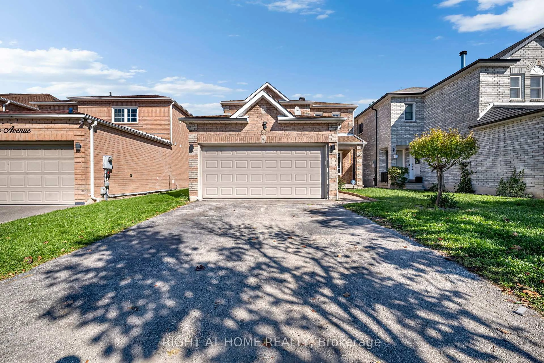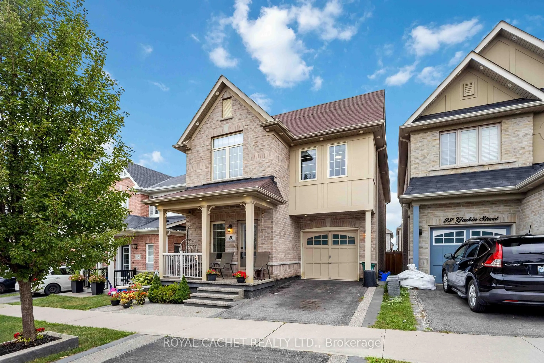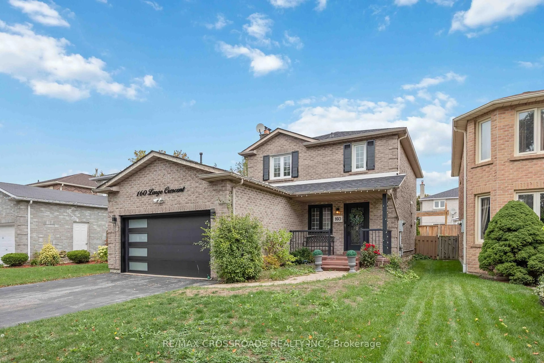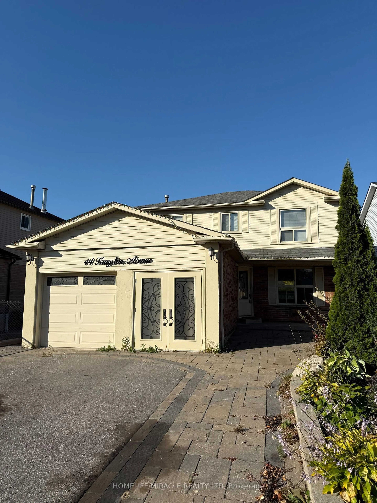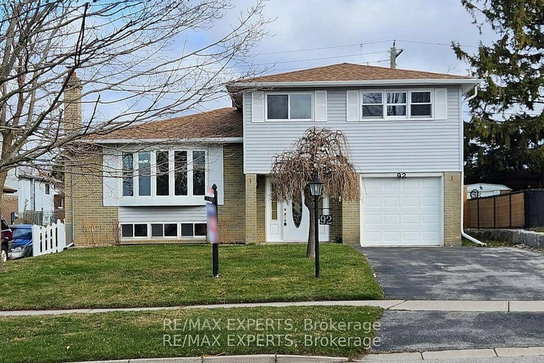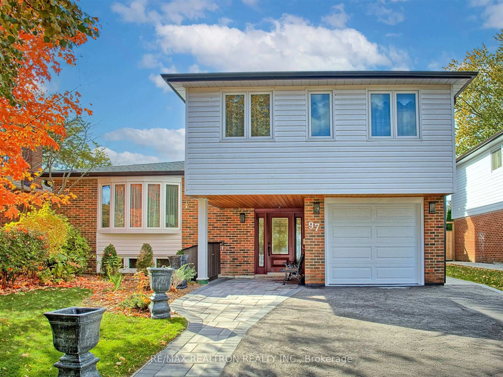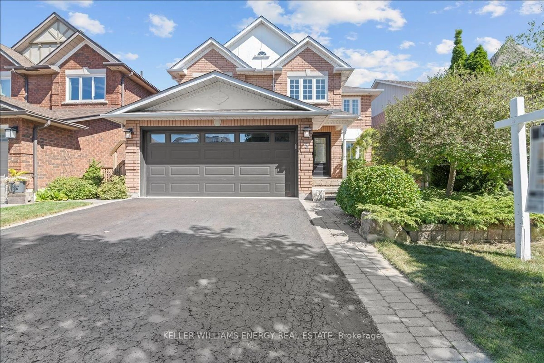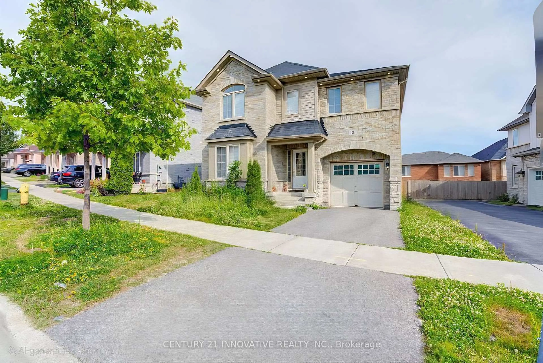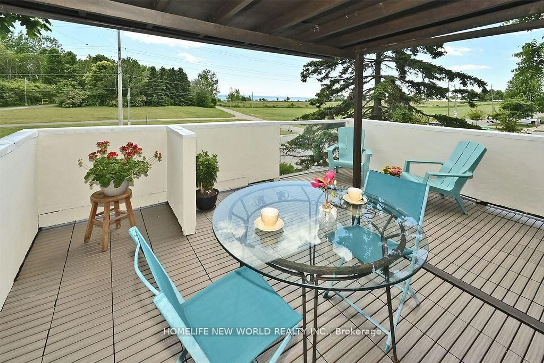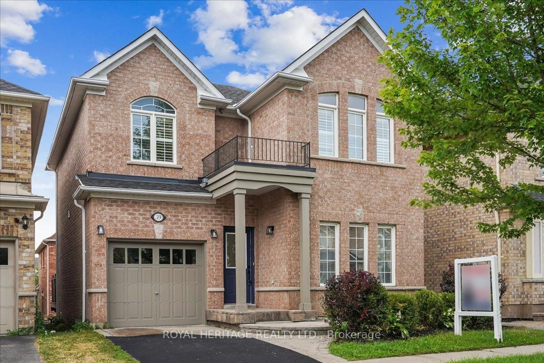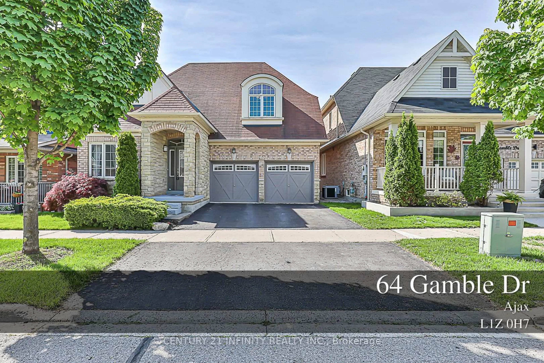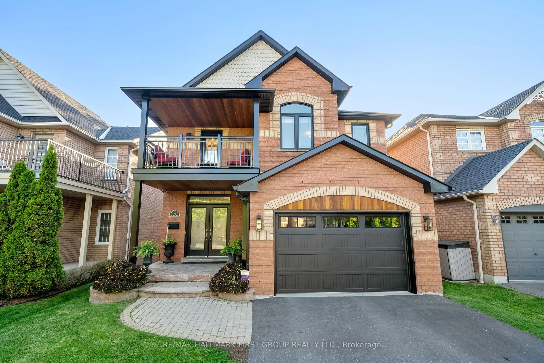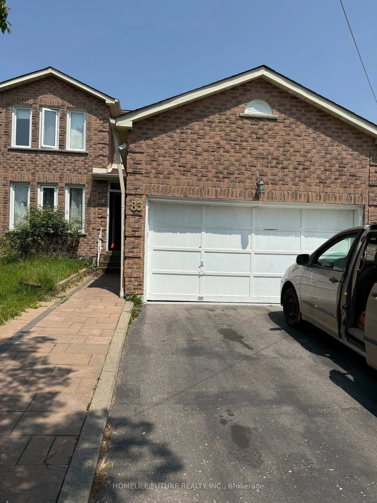105 Clements Rd, Ajax, Ontario L1S 4H4
Contact us about this property
Highlights
Estimated valueThis is the price Wahi expects this property to sell for.
The calculation is powered by our Instant Home Value Estimate, which uses current market and property price trends to estimate your home’s value with a 90% accuracy rate.Not available
Price/Sqft$580/sqft
Monthly cost
Open Calculator

Curious about what homes are selling for in this area?
Get a report on comparable homes with helpful insights and trends.
+8
Properties sold*
$915K
Median sold price*
*Based on last 30 days
Description
This stunning detached home offers over 2,500 sq ft of beautifully finished living space, with a WALK-OUT Basement, Solid Hardwood Floors, Double Door Entry and Open Concept. Ideally located in a prime, family-friendly neighborhood. Just steps from Lakeridge Health Ajax Hospital, top-rated schools, parks, sports facilities, shopping, and with easy access to Hwy 401, Hwy 412, GO Transit, and Lake Ontario. The sun-filled main level features a brand-new chef's kitchen (2025) with quartz countertops, stainless steel appliances, gas stove, and an open-concept layout that flows into the dining and living areas. Walk out to a large covered deck - perfect for entertaining! Solid hardwood floors run throughout the main and upper levels. Enjoy the convenience of inside garage access. Major updates include furnace (2021), AC (2021) and windows (2015). Upstairs, the spacious primary bedroom offers a renovated 4-pc Ensuite, walk-in closet, and abundant natural light. 3 additional bedrooms are generously sized and share another updated 4-pc bathroom. The finished walk-out basement suite offers a flex space with 8-ft ceilings, luxury vinyl flooring, large windows, a 4-piece bath, and a walk-in closet - ideal for in-laws or guests with lots of potential. Enjoy outdoor living with a private backyard, paved walkways and patio areas, and a large, covered deck for year-round enjoyment. This home combines thoughtful updates, modern finishes, and unbeatable location - perfect for families or multigenerational living. Move-in ready and shows beautifully - don't miss out!
Upcoming Open Houses
Property Details
Interior
Features
Main Floor
Kitchen
4.6 x 4.3Quartz Counter / Centre Island / Stainless Steel Appl
Living
4.35 x 7.0hardwood floor / Open Concept / Combined W/Dining
Dining
4.35 x 0.0hardwood floor / W/O To Deck / Combined W/Living
Office
3.8 x 2.6hardwood floor / Closet / Window
Exterior
Features
Parking
Garage spaces 1
Garage type Attached
Other parking spaces 2
Total parking spaces 3
Property History
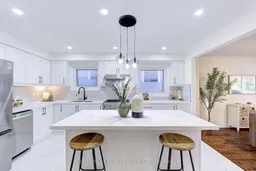 50
50