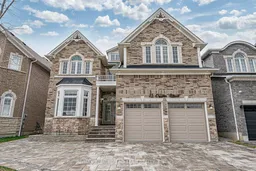Absolutely Stunning All-Brick John Boddy Grand Prescott Model In The Highly Sought-After Eagle Woods Community! Boasting 3935 Sq Ft Of Above-Ground Living Space, This Bright, Open-Concept Detached Home Features A Grand Double Door Entry With No Sidewalk, Offering Extra Parking And Curb Appeal. Step Inside To Smooth Ceilings, Pot Lights, Crown Moulding, And A Spacious Family Room With A Fireplace. The Gourmet Kitchen Showcases Two-Tone Cabinetry, A Custom Centre Island, Built-In Stainless Steel Appliances, And A Walk-Out From The Breakfast Area To A Fully Interlocked Backyard, Perfect For Entertaining. The 2nd Floor Offers A Wide Hallway With A Large Skylight With Wood-Trimmed Crown Moulding And Hardwood Floors. The Massive Primary Suite Includes His & Her Walk-In Closets, A 5-Pc Ensuite, And Custom Built-Ins In One Of The Walk-In Closet. Secondary Bedrooms Include A Private Ensuite, A Semi-Ensuite, And A Versatile Media Room Ideal As A 5th Bedroom Or Second Family Room. The Professionally Finished Basement Features Laminate Flooring, Pot Lights, A Built-In Fireplace, 3-Pc Bath, Gym/Office Area, And A Stunning Wet Bar With Quartz Counters & Mini Fridge. Other Features Of The Home Are The Oak Staircase, California Shutters & Zebra Blinds, Main Floor Laundry, Interior Garage Access, Insulated Garage Doors, Exterior Pot Lights, And Fully Interlocked Driveway, Walkway, And Backyard. Enjoy Being Steps To The Lake, Trails, Parks & Transit, And Minutes To Schools, Shopping, GO Station, Hwy 401, And Hospital. This Is Luxury Living At Its Finest! **EXTRAS** B/I Gas Stove, S/S Range Hood, B/I Microwave, B/I Oven, B/I Stainless Steel Dishwasher, Stainless Steel Fridge, Washer And Dryer, Mini Fridge In Wet Bar In Bsmt , Gazebo, Central AC, Garage Door Opener With Remote, Exterior Security Camera & All Light Fixtures. Hot Water Tank Is Rental
Inclusions: B/I Gas Stove, S/S Range Hood, B/I Microwave, B/I Oven, B/I Stainless Steel Dishwasher, Stainless Steel Fridge, Washer And Dryer, Mini Fridge In Wet Bar In Bsmt , Gazebo, Central AC, Garage Door Opener With Remote, Exterior Security Camera & All Light Fixtures.
 39
39


