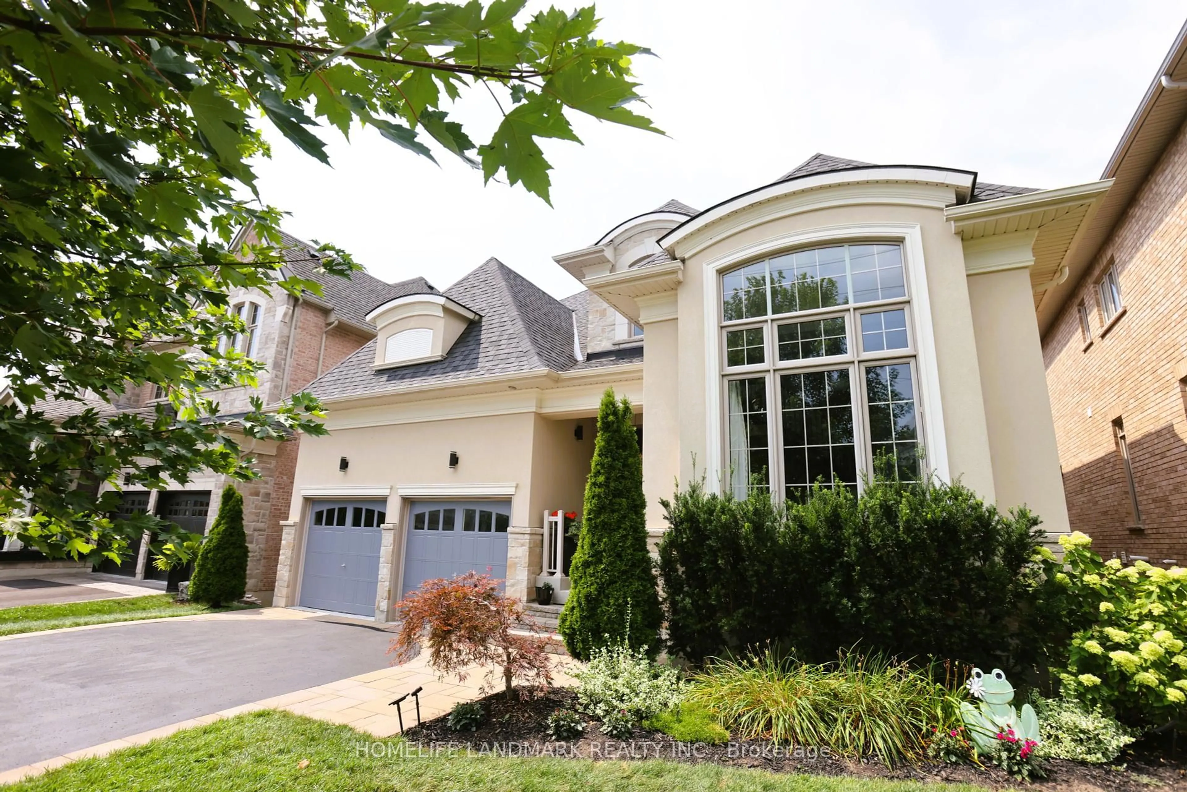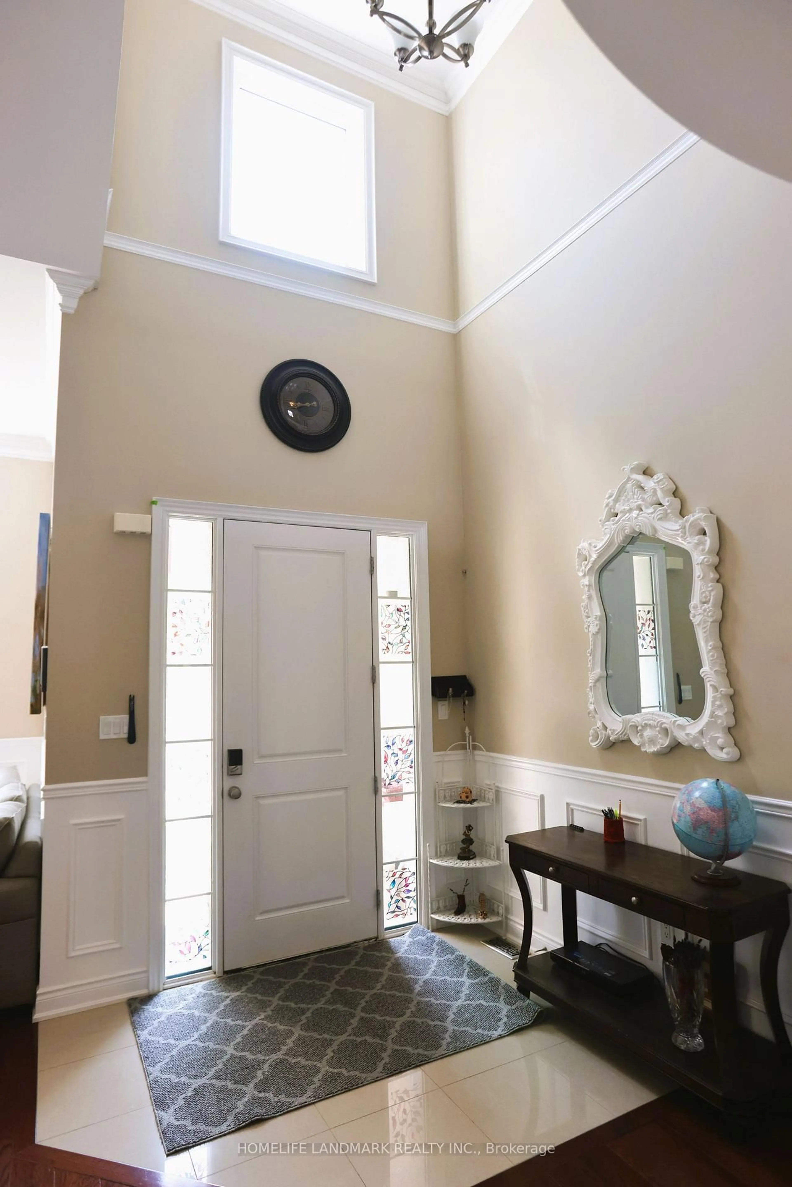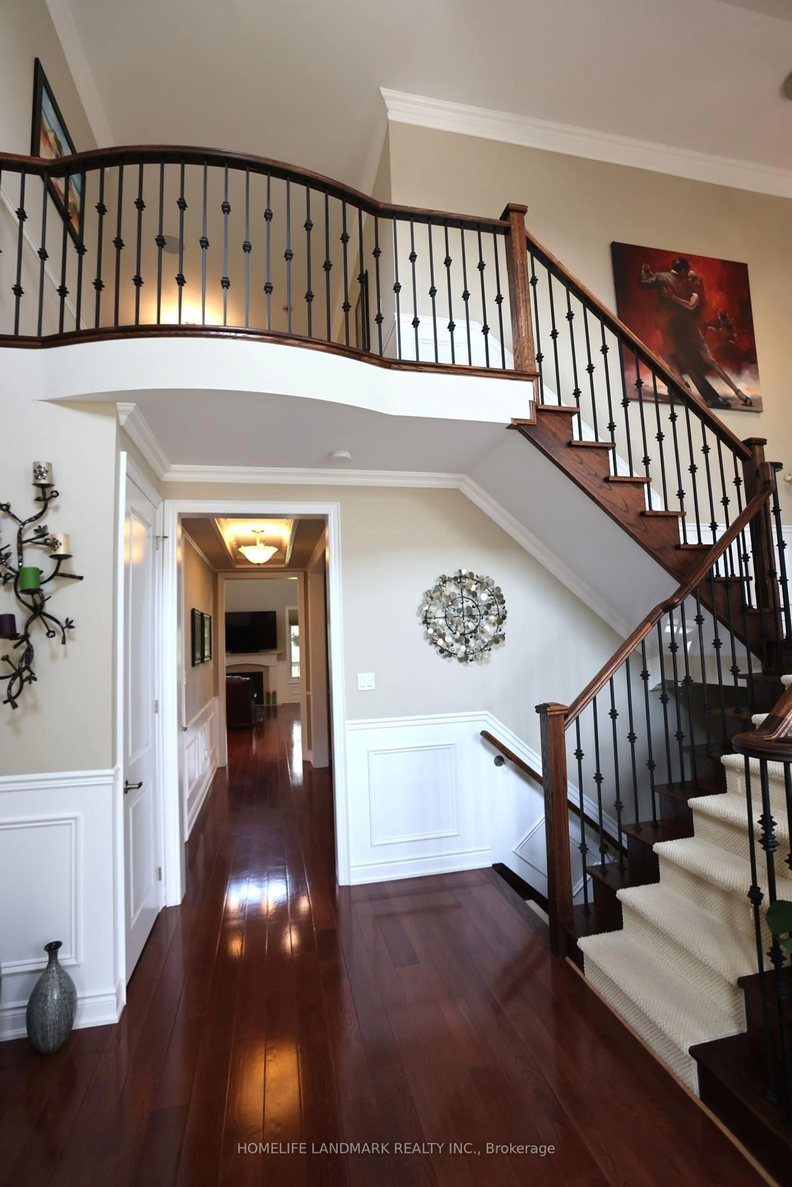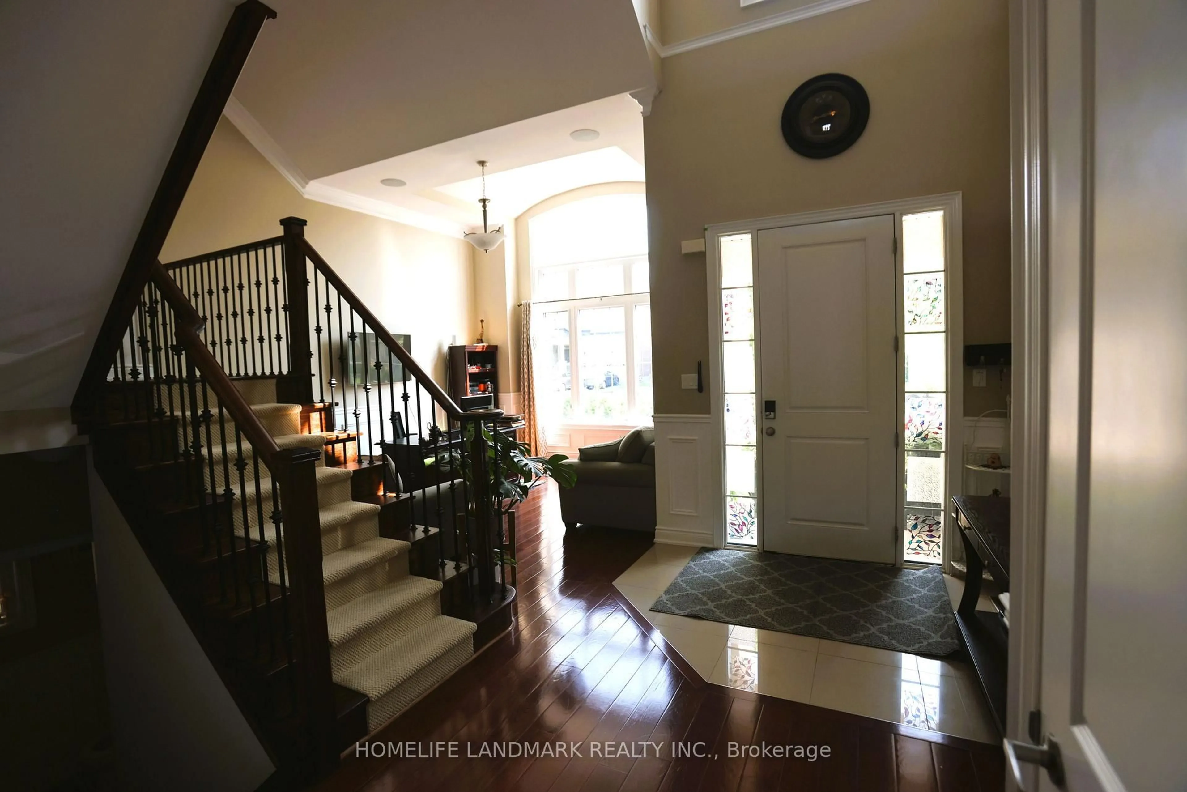940 RIVERSIDE Dr, Ajax, Ontario L1T 3S2
Contact us about this property
Highlights
Estimated valueThis is the price Wahi expects this property to sell for.
The calculation is powered by our Instant Home Value Estimate, which uses current market and property price trends to estimate your home’s value with a 90% accuracy rate.Not available
Price/Sqft$596/sqft
Monthly cost
Open Calculator

Curious about what homes are selling for in this area?
Get a report on comparable homes with helpful insights and trends.
+4
Properties sold*
$1.4M
Median sold price*
*Based on last 30 days
Description
Welcome to 940 Riverside Drive in Central Ajax, Hard to find Banglow Loft Built by Marshall Homes with Ravine Lot Nest Back Onto Trans Canada Trails, With over 5000sft of total refined living space, This Home Unique Design for A Library with Supper Large window, a pair of Ceiling built-in Speakers with Ceing Height 13.5 ft, Soaring high ceiling (19ft) foyer; Coffered Ceiling Dinning Room with a pair of built-in Speakers conneted with Server and Pantry room; Open to Above Great Room buil-in Fire Place, and Master Bedroom in MAIN FLOOR with Raised Tray Ceiling and Built-in a pair of speakers. Finished Basement, Dedicated Home Theatre Room and The Gym Room over looking green belt. 1 min walk to Bus Stop, 2 min walk to Riverside Gulf Course, 3 min walk to Trans Canada Trail(Duffins Tail). Ajax GO station, 401 & 407 all within a 10-minute drive.
Property Details
Interior
Features
2nd Floor
2nd Br
4.12 x 3.963rd Br
3.35 x 3.24th Br
3.47 x 3.35Loft
5.05 x 3.81Built-In Speakers
Exterior
Features
Parking
Garage spaces 2
Garage type Attached
Other parking spaces 4
Total parking spaces 6
Property History
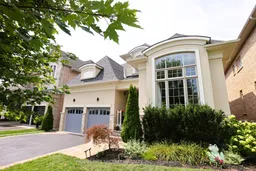 29
29