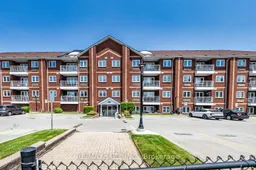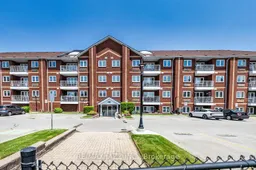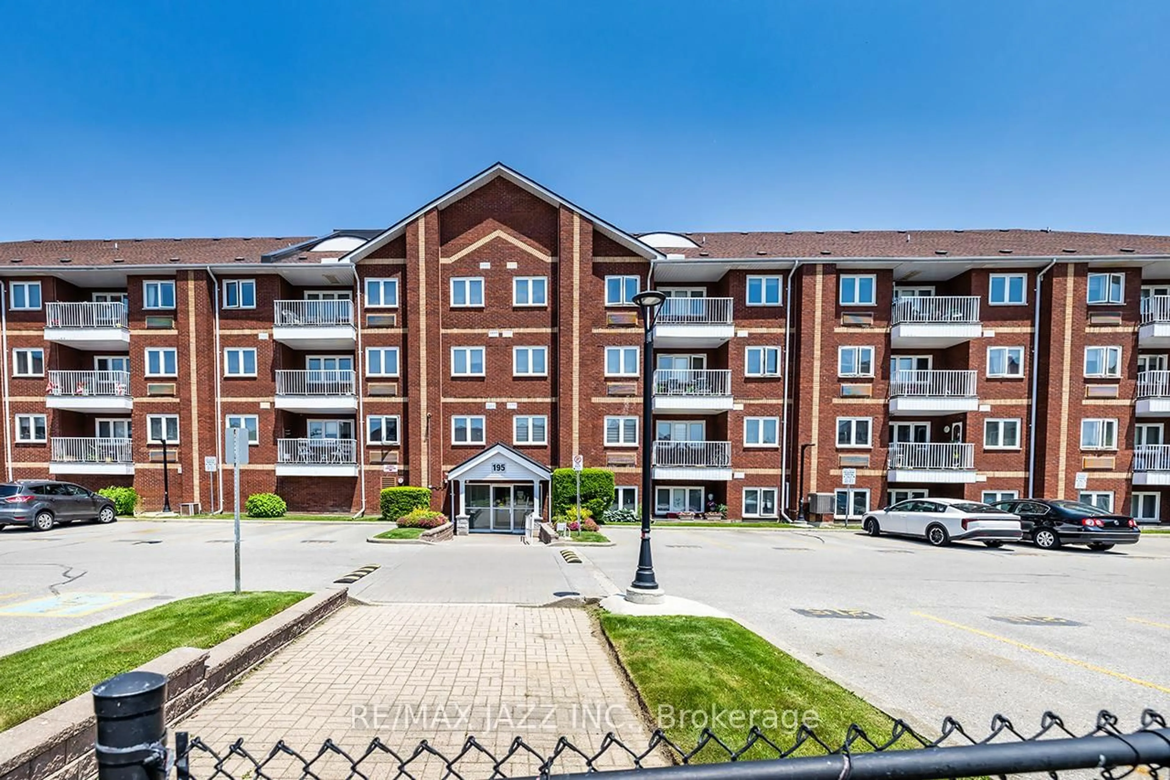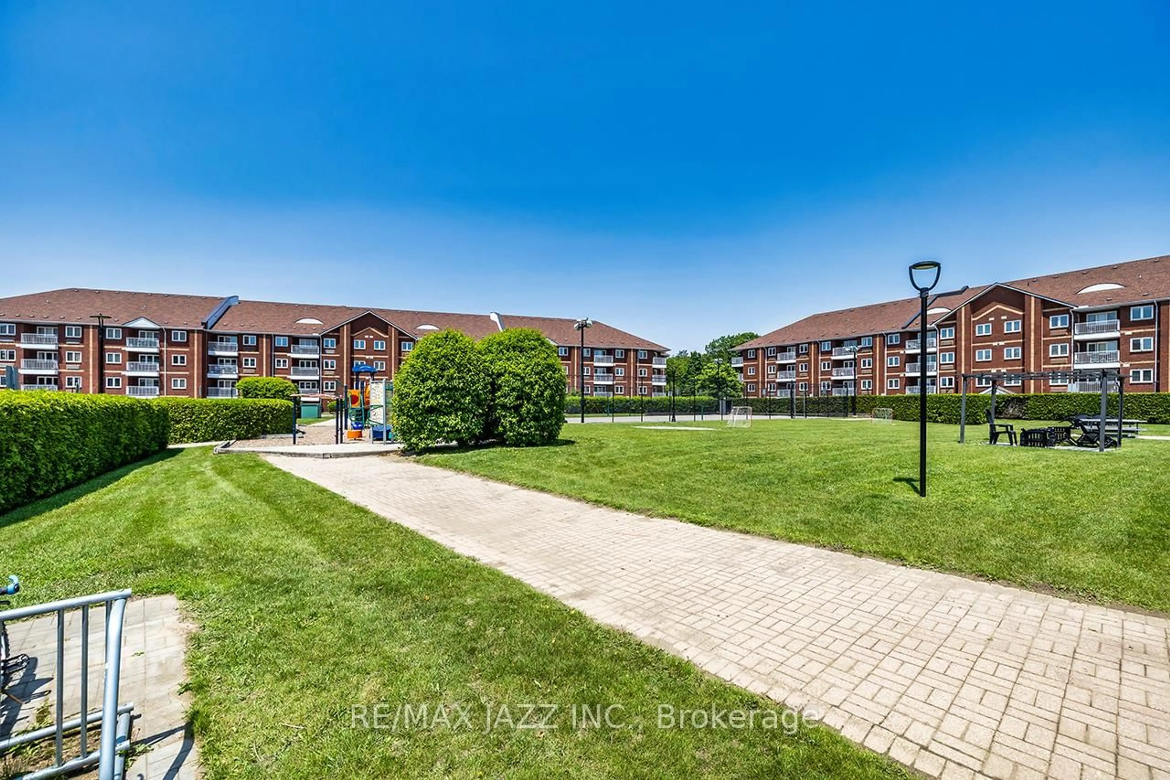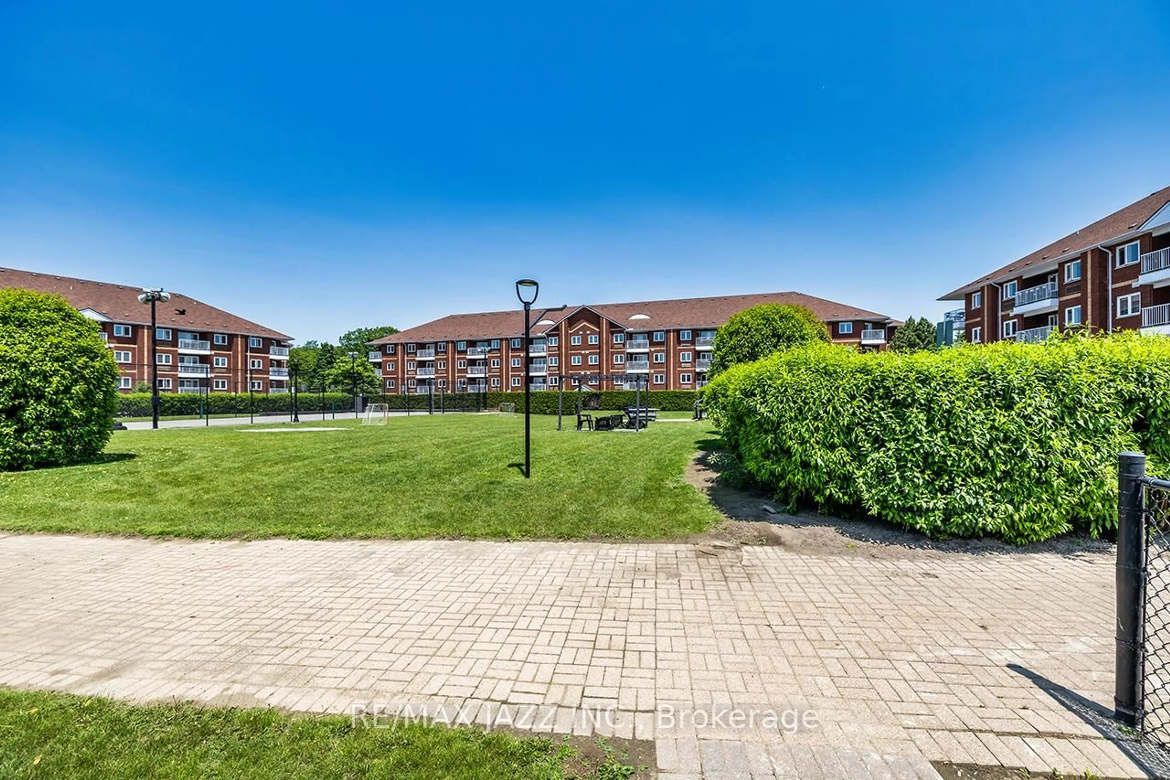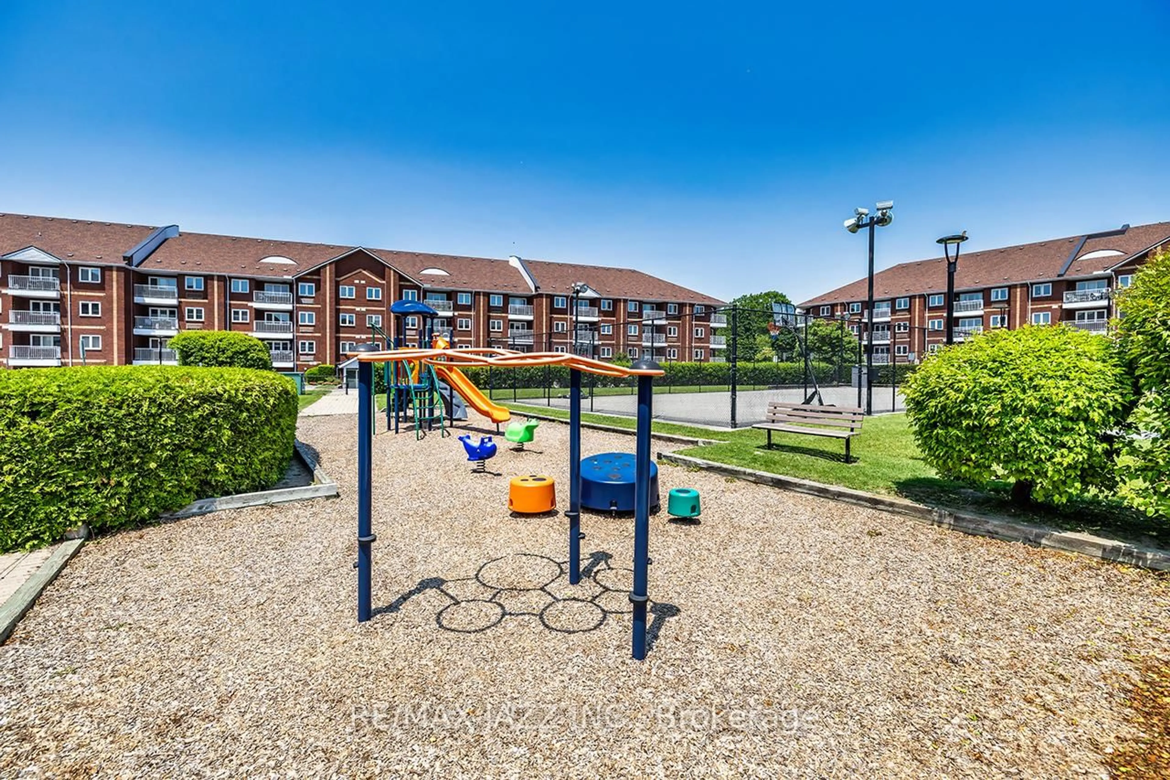195 Lake Driveway #411, Ajax, Ontario L1S 7H7
Contact us about this property
Highlights
Estimated valueThis is the price Wahi expects this property to sell for.
The calculation is powered by our Instant Home Value Estimate, which uses current market and property price trends to estimate your home’s value with a 90% accuracy rate.Not available
Price/Sqft$507/sqft
Monthly cost
Open Calculator

Curious about what homes are selling for in this area?
Get a report on comparable homes with helpful insights and trends.
+2
Properties sold*
$603K
Median sold price*
*Based on last 30 days
Description
***All Stager Items Removed*** Welcome to your dream home in one of the most sought-after lakefront neighbourhoods! Close to all your everyday conveniences! This freshly painted 2-bed, 2-bath suite offers the ideal mix of comfort, style, and location. Freshly painted to complement any decor. Step into a sun-filled, open-concept living space with modern tones and brand-new light fixtures. The bright kitchen features sleek stainless steel appliances and a new washer/dryer tucked away for convenience. Both bedrooms are spacious with large windows and ample closet space. The primary suite boasts a walk-in closet and 4-piece ensuite. Enjoy your morning coffee on the sunny balcony or unwind in the cozy living area. This home radiates warmth and charm. Includes one service-level parking spot, with potential options for additional surface or underground spots, plus ample visitor and accessible parking. Maintenance fees cover water, exterior building & interior common areas insurance, snow removal, window cleaning, groundskeeping, and more. Enjoy top-tier amenities: private swimming pool, hot tub, sauna, exercise rooms in each building, party room, and outdoor features like tennis/basketball courts, BBQs gazebos, & playground. You're just steps from Rotary Park, beaches, walking trails, splash pads, schools, shopping, a hospital, library, and Pat Bayly Square events. Commuting is easy with quick access to the 401, 412, 407, GO Train, GO Buses and local transit. Recent upgrades to the common areas include: new carpets, new wall paint, wallpaper, lobby tiles, elevator (2023), exterior window cleaning (June 2025), and upcoming new suite doors with new individual suite hallway lights (installation date of August 2025), new pool liner & deck are currently being installed. A rare opportunity to live by the lake don't miss it!
Property Details
Interior
Features
Main Floor
Living
4.99 x 3.37Broadloom / Combined W/Dining / W/O To Balcony
Dining
2.57 x 2.37Broadloom / Combined W/Living / Open Concept
Kitchen
2.57 x 2.34Tile Floor / Stainless Steel Appl / Open Concept
Primary
4.55 x 3.19Broadloom / Window / Ensuite Bath
Exterior
Features
Parking
Garage spaces 1
Garage type Underground
Other parking spaces 0
Total parking spaces 1
Condo Details
Amenities
Elevator, Exercise Room, Indoor Pool, Playground, Recreation Room, Visitor Parking
Inclusions
Property History
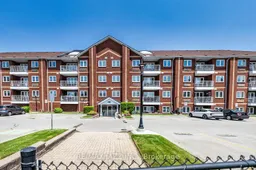 33
33