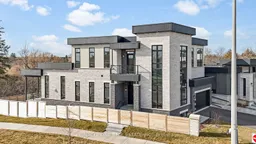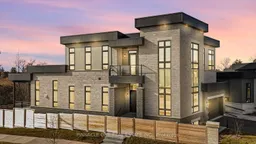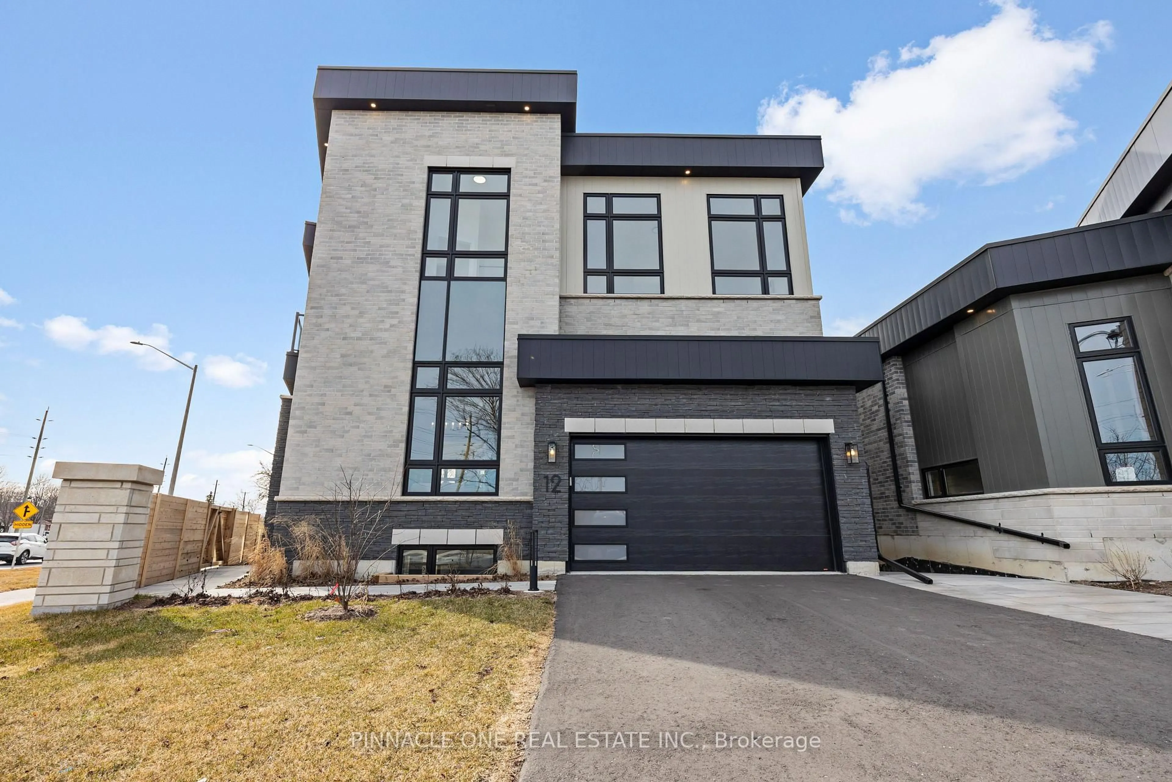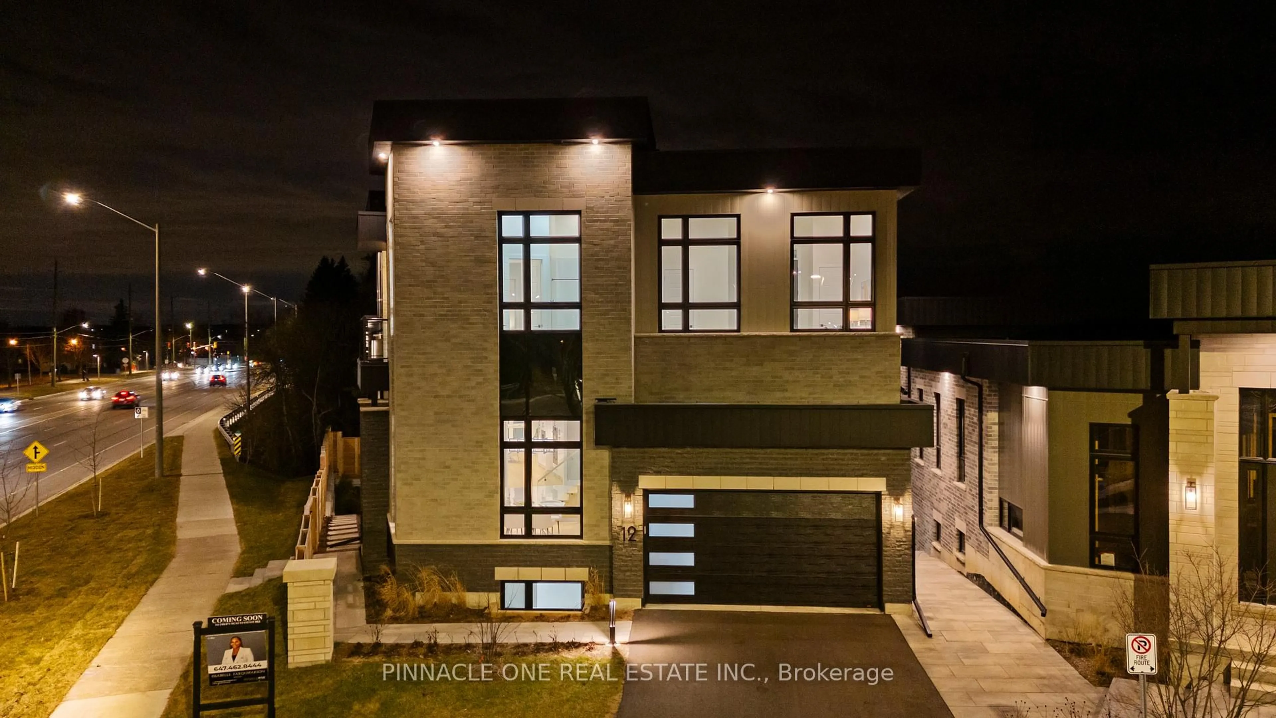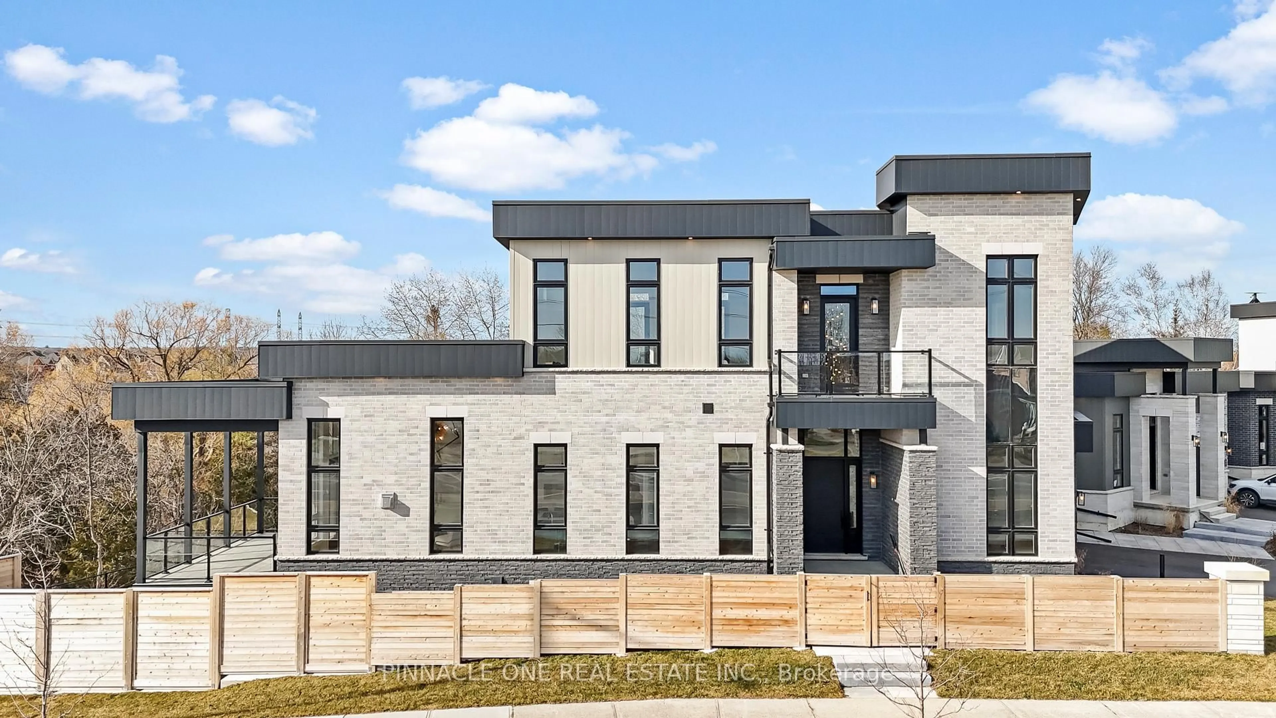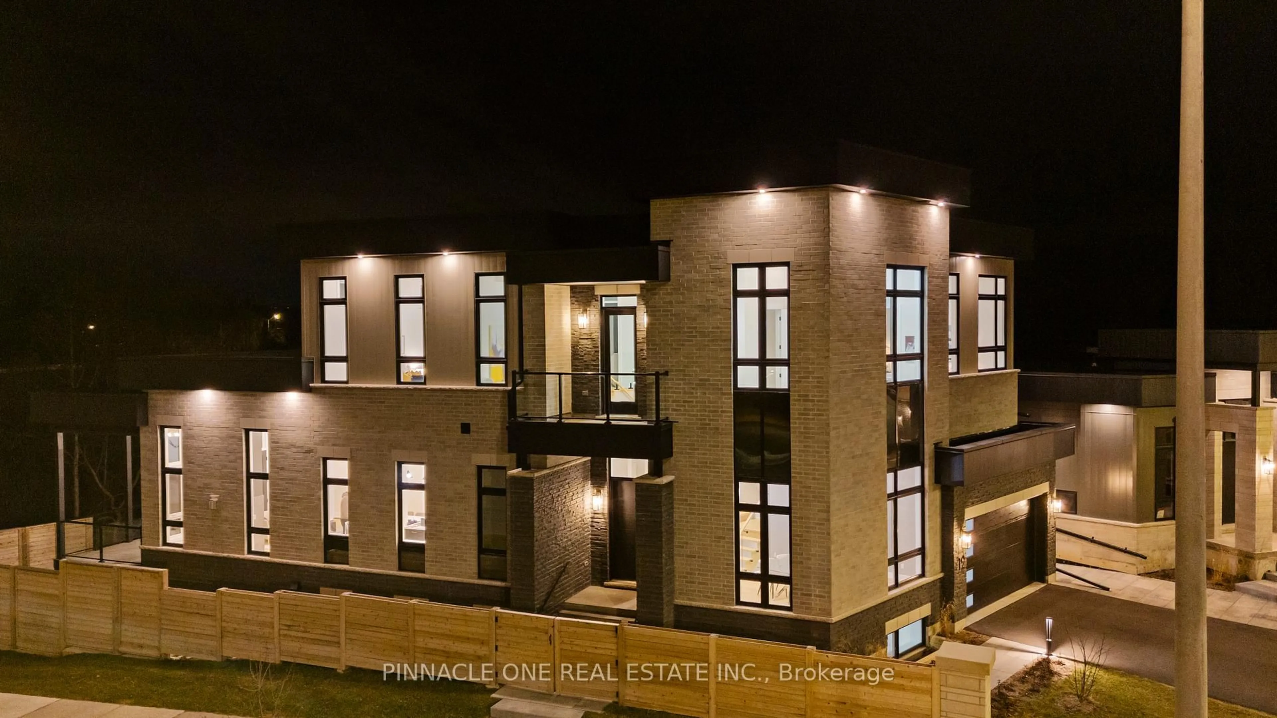12 Tidmarsh Lane, Ajax, Ontario L1T 4S1
Contact us about this property
Highlights
Estimated valueThis is the price Wahi expects this property to sell for.
The calculation is powered by our Instant Home Value Estimate, which uses current market and property price trends to estimate your home’s value with a 90% accuracy rate.Not available
Price/Sqft$643/sqft
Monthly cost
Open Calculator

Curious about what homes are selling for in this area?
Get a report on comparable homes with helpful insights and trends.
+5
Properties sold*
$868K
Median sold price*
*Based on last 30 days
Description
Discover the beauty of refined living, where luxury meets elegance and modern design, all within your own private estate. Welcome to this custom-built estate home offering over 5,000 sq. ft. of finished living space on a breathtaking ravine lot, bordered on three sides by protected conservation land and backing onto Duffins Creek. Inside, you'll find 5 spacious bedrooms, plus 2 bonus rooms ideal for a gym, office, or theatre. Enjoy multiple walkouts to decks and patios on every level, creating seamless indoor-outdoor living. At the center of modern living is the gourmet kitchen, boasting high-end Bosch appliances, endless cabinetry and a built-in gas range on the island, perfect for everyday living and entertaining. A true showpiece, the 1,070 sq. ft. rooftop terrace offers endless possibilities, whether hosting unforgettable gatherings, creating your own outdoor oasis, or simply enjoying panoramic views under the stars. Built with extra structural support, it can even accommodate a hot tub. With floating stairs, soaring ceilings, a central vacuum, and luxury finishes throughout, this home defines elegance and lifestyle. Experience estate living at its finest, luxury, space, and sophistication all in one.
Property Details
Interior
Features
Main Floor
Powder Rm
0.0 x 0.0Exterior
Features
Parking
Garage spaces 2
Garage type Built-In
Other parking spaces 2
Total parking spaces 4
Property History
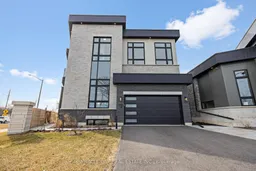 50
50