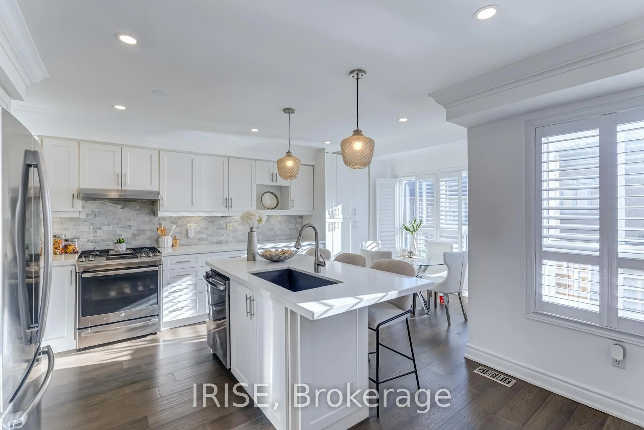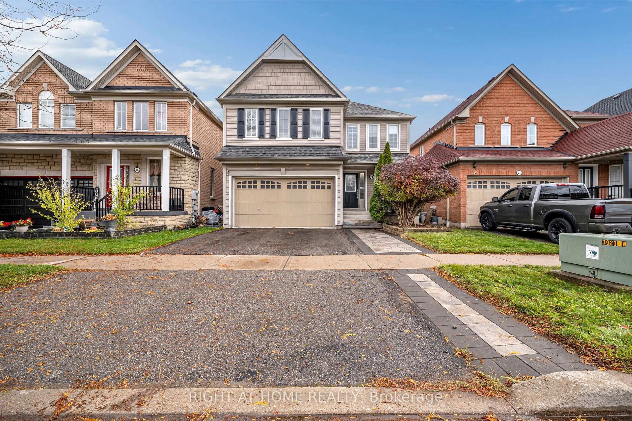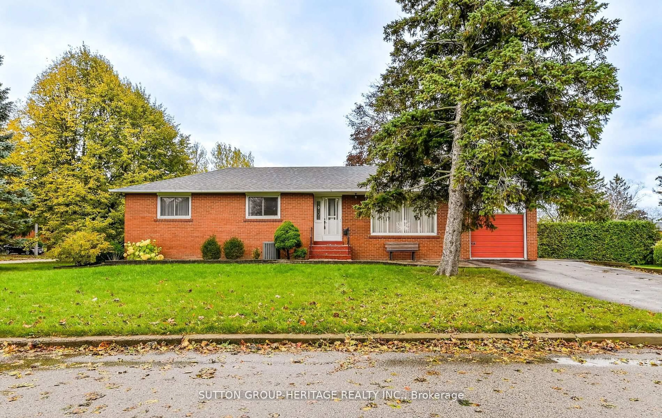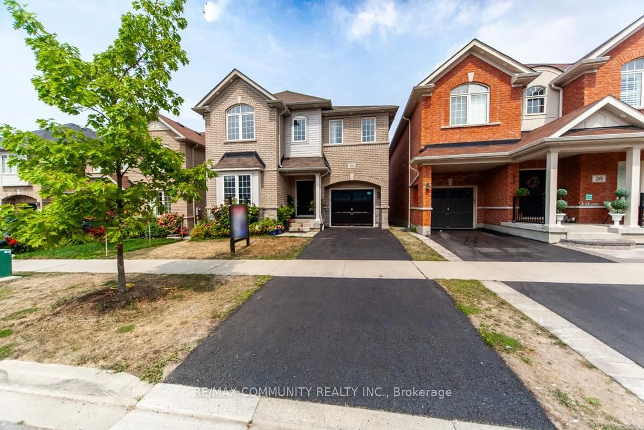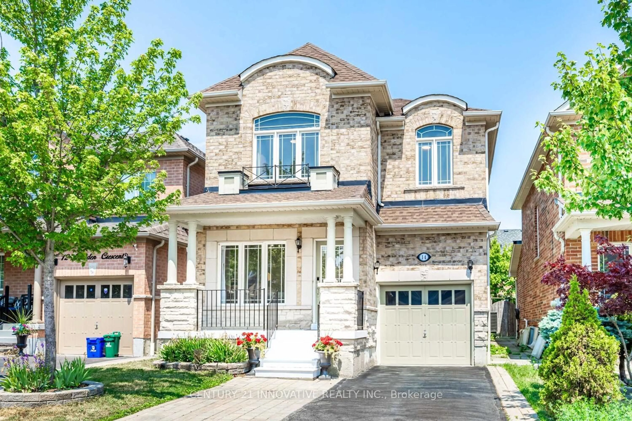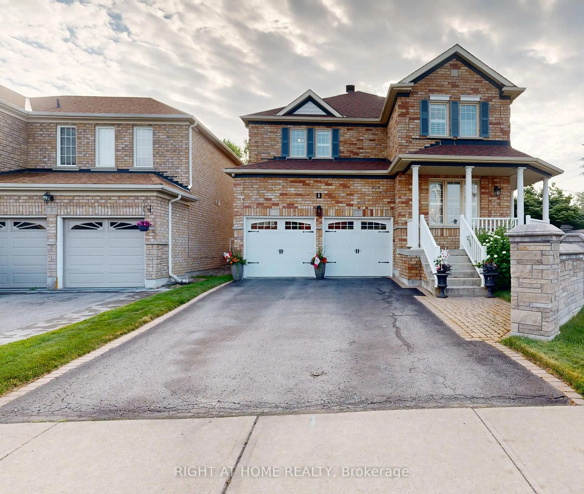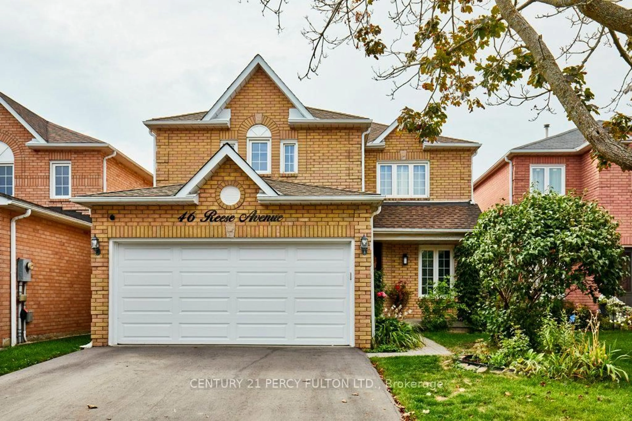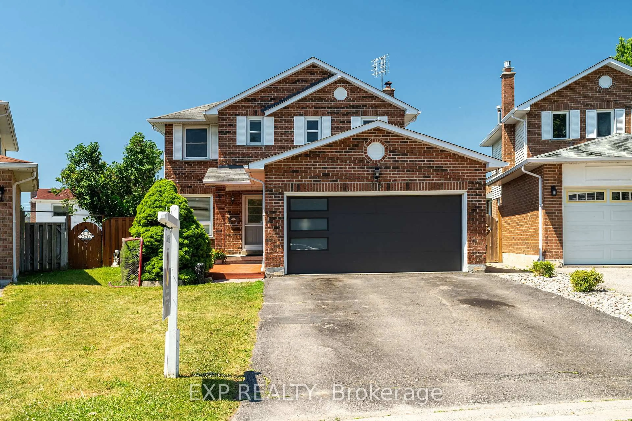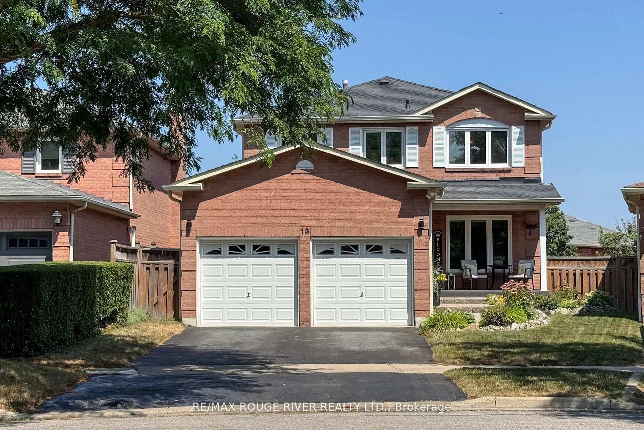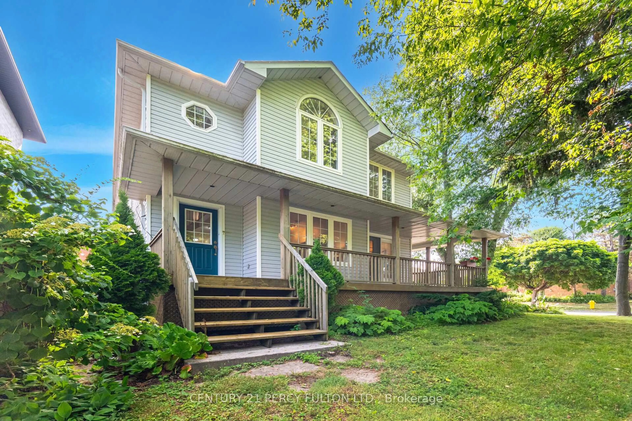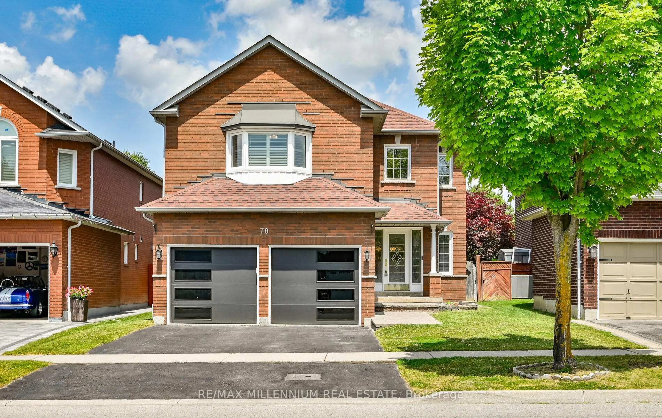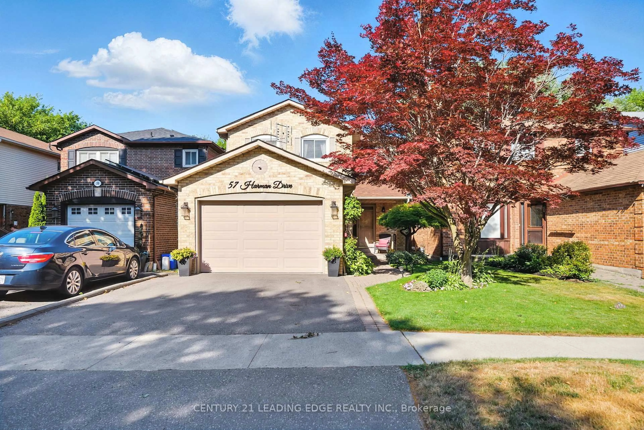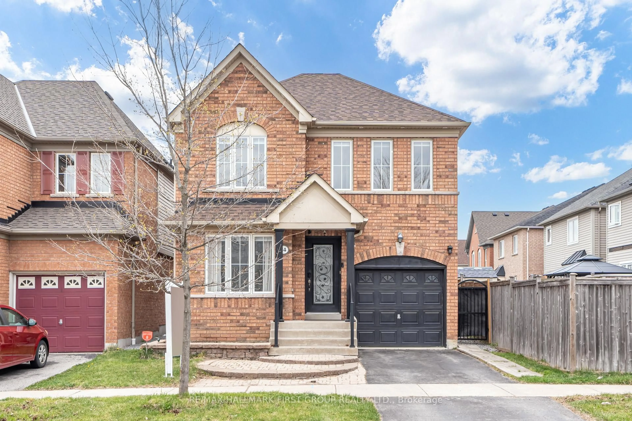Welcome to this beautiful 2-storey detached home with 3+2 bedrooms featuring a renovated basement with a separate entrance. Conveniently located within walking distance to Audley Rec Centre, parks, schools, and trails. The main floor features hardwood flooring and an inviting open-concept living and dining area perfect for entertaining. The eat-in kitchen offers granite counters, stainless steel appliances, and a bright breakfast area with walkout to the deck. Upstairs, you'll find three spacious bedrooms, each with large windows and ample closet space. The primary bedroom offers a luxurious retreat with double wardrobe closets and a private ensuite. The two additional bedrooms share a sleek, modern full bath perfect for a growing family. Second-floor laundry adds everyday convenience. The newly renovated finished walkout basement is filled with natural light and includes 2 spacious rooms and a large living area. Enjoy a private backyard with a cozy sitting area and shed for extra storage. Steps to near top-rated schools, shopping centers, parks, and community amenities. Easy access to Hwy 401/407/412, GO Transit, restaurants and Durham Transit. EXTRAS: 2x Fridge, 2x Stove, 2x Washer & Dryer, All Window Coverings & ELFs. Don't miss this rare opportunity to own a modern move-in-ready home with stainless steel appliances in one of Ajax's most desirable neighbourhoods. Book your showing today!
Inclusions: 2 x Fridges, 2 x Stoves, Dishwasher, 2 x Washer & Dryer, Backyard Shed
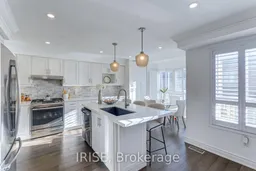 43
43

