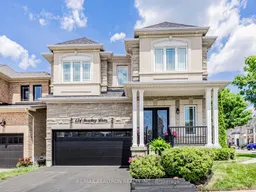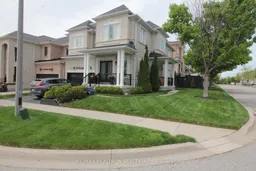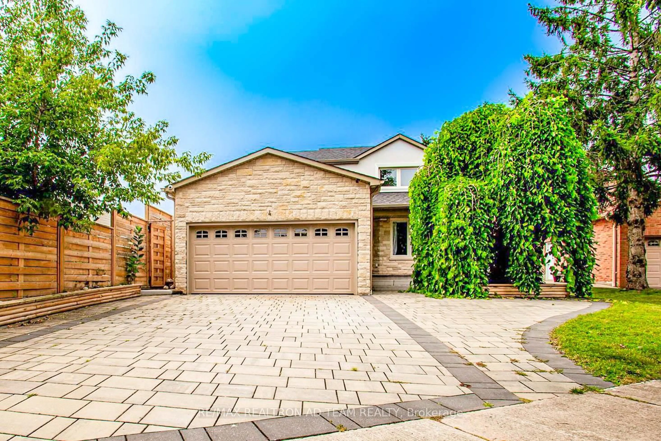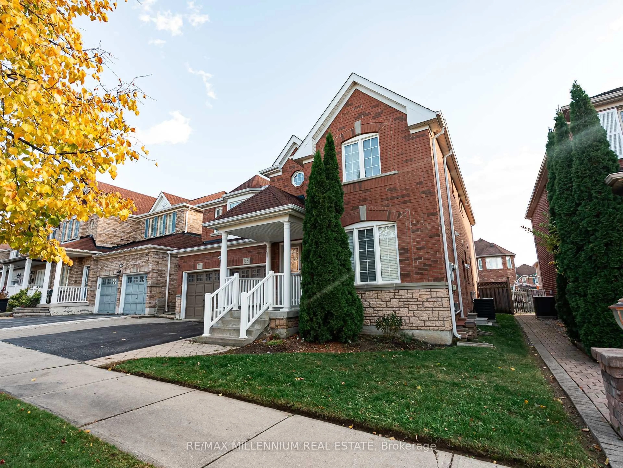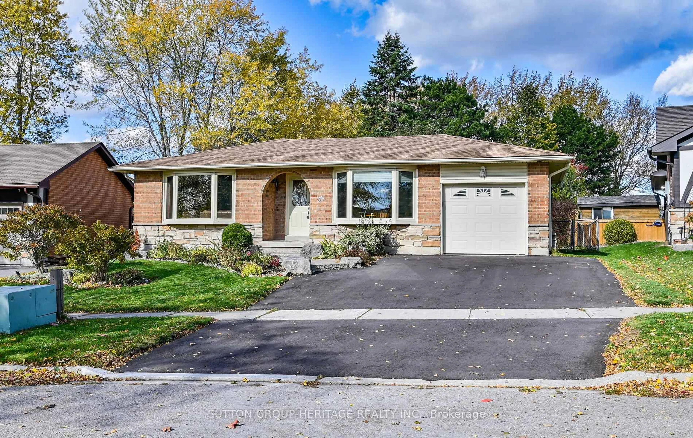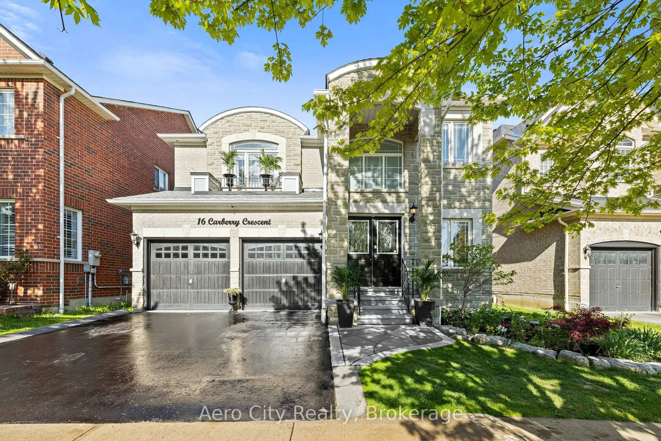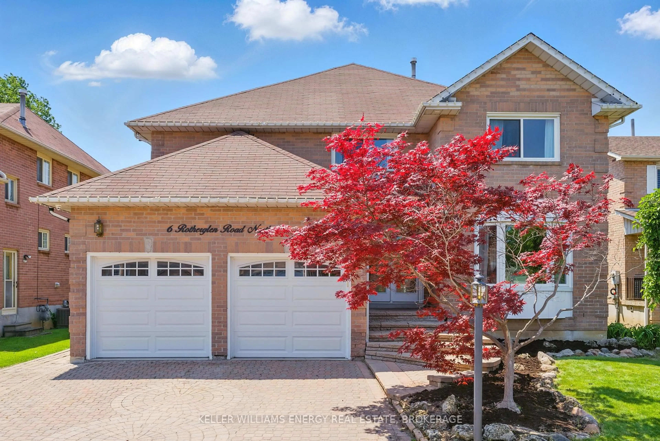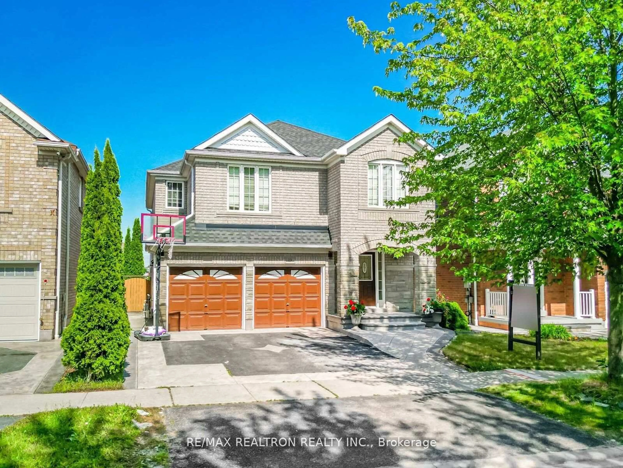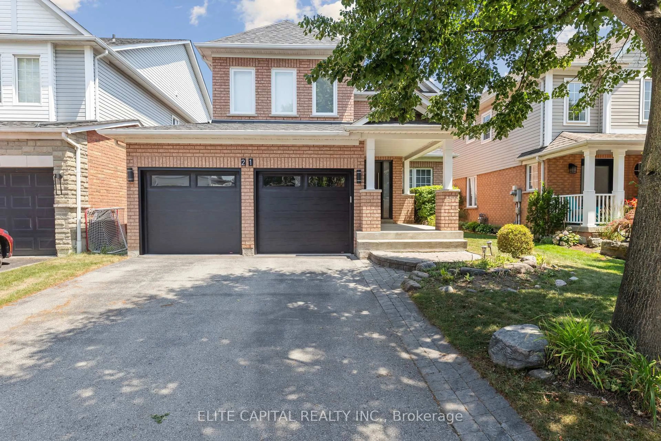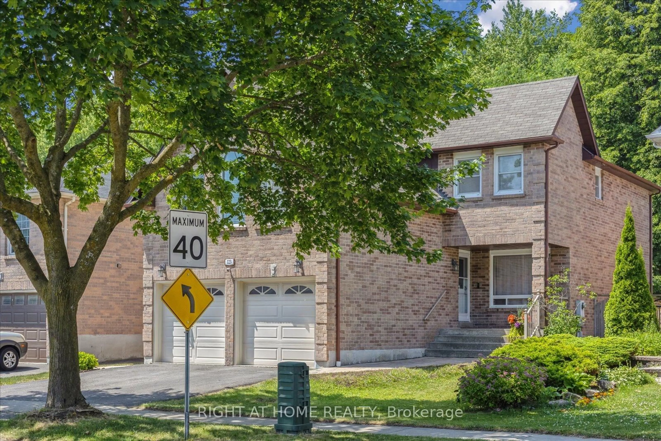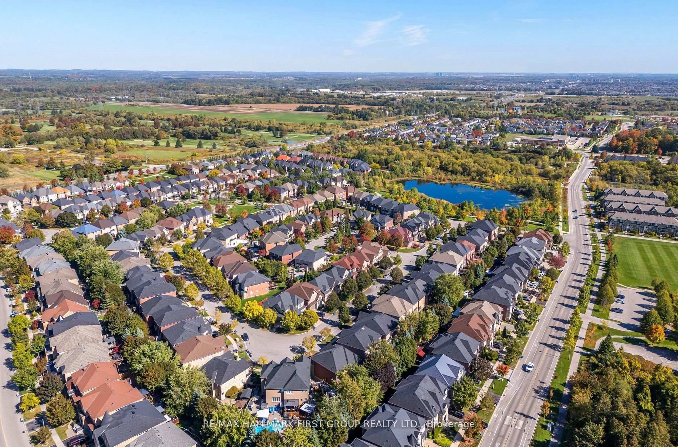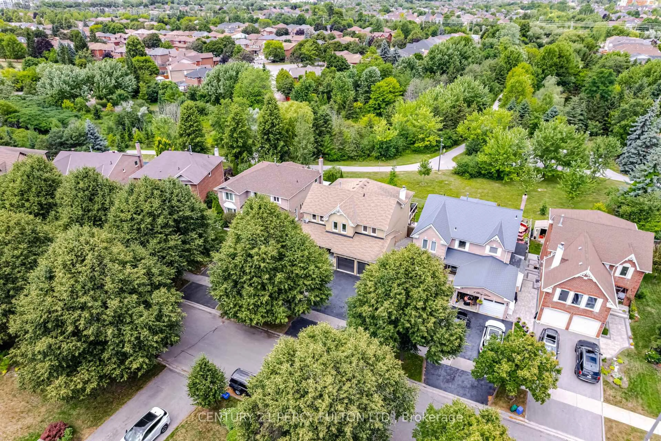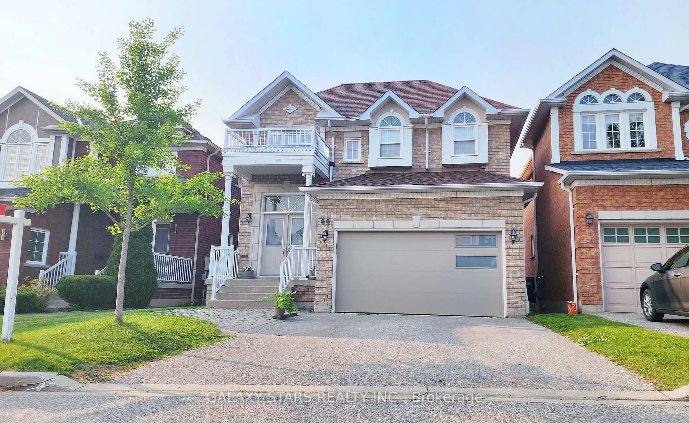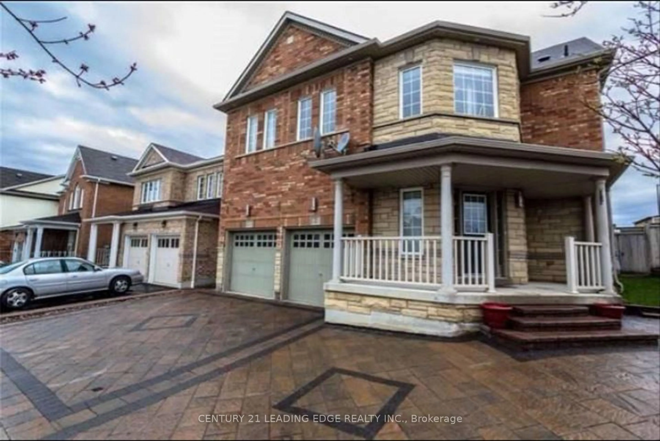Welcome to this stunning premium corner lot detached home by Medallion Developments, located in the desirable Northeast Ajax. This meticulously maintained property offers 4+1 spacious bedrooms and 4 bathrooms, providing ample room for growing families. The home is enhanced with modern touches, including pot lights throughout every room from the bedrooms to the kitchen, living room, hallway, dining room, and family room creating a warm and inviting atmosphere.The fully finished basement features a large recreational/entertainment area, measuring 3.16 x 6.24 sq. meters, perfect for hosting family and friends. With its prime location, this home is just moments away from parks, a recreation center, walking trails, schools, shopping, and public transit. Easy access to major highways, including Hwy 401, 407, and 412, makes commuting a breeze.This home is move-in ready and truly a must-see. Don't miss out on the opportunity to make this beautiful property your own!
Inclusions: S/S Fridge, S/S Stove/Oven, S/S Microwave, S/S Dishwasher, S/S Washer/Dryer, All Curtains, All Electrical Light Fixtures.
