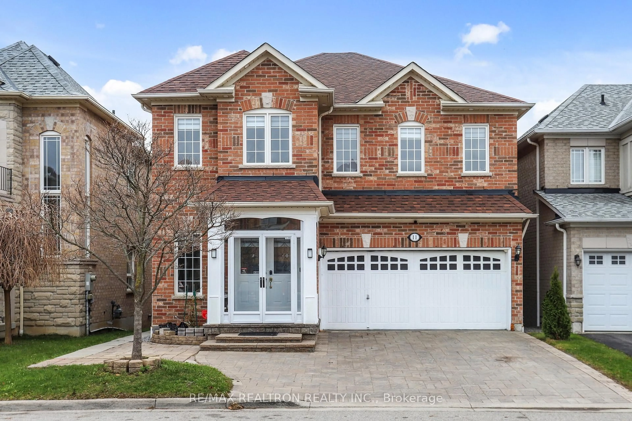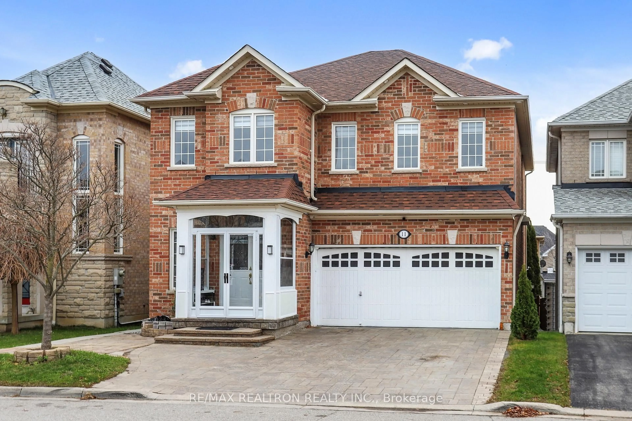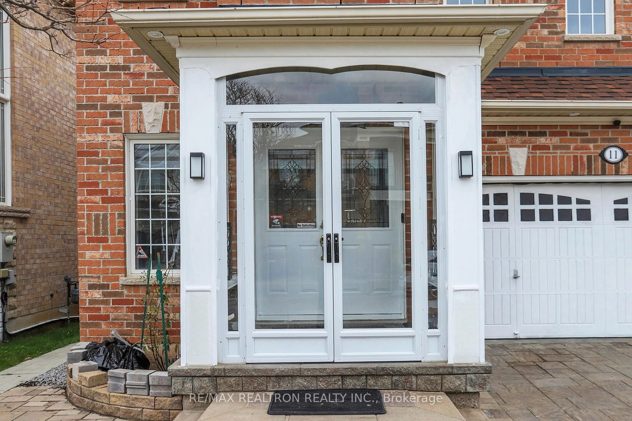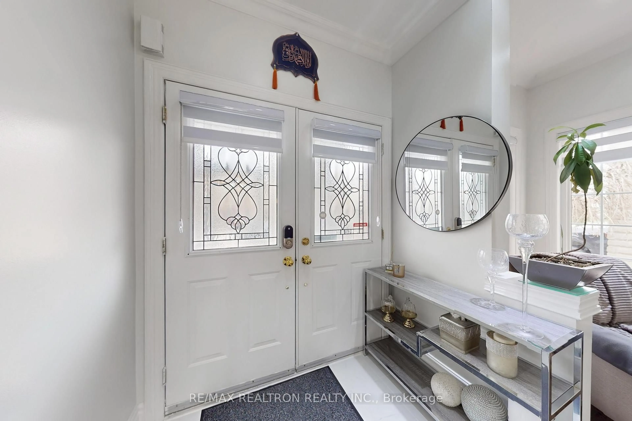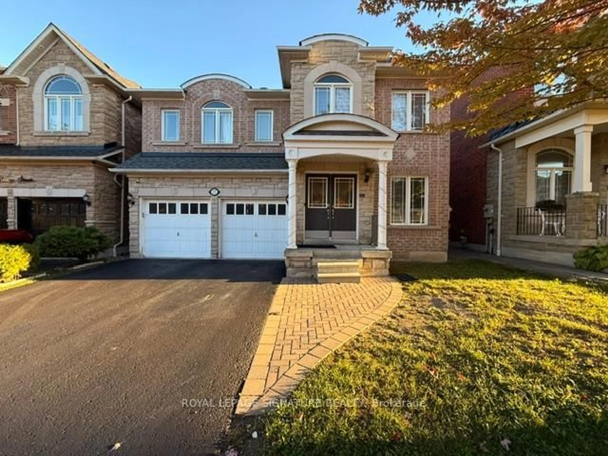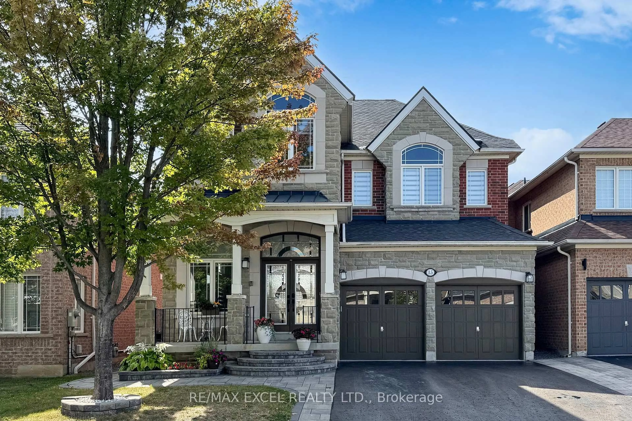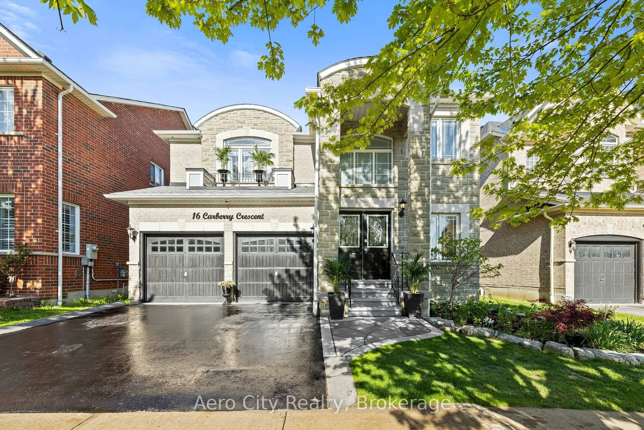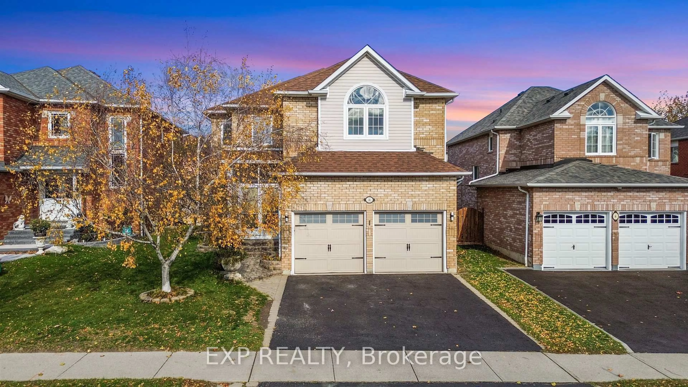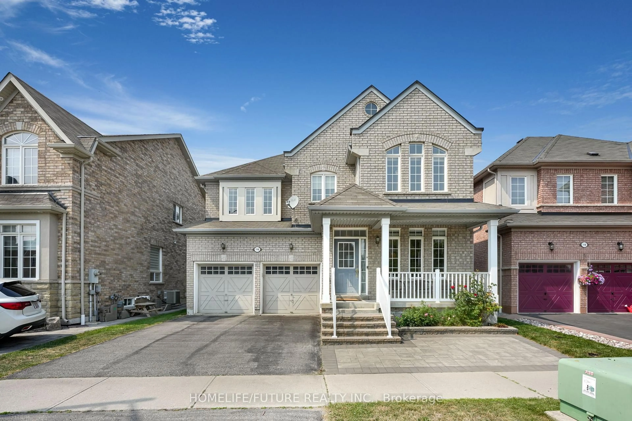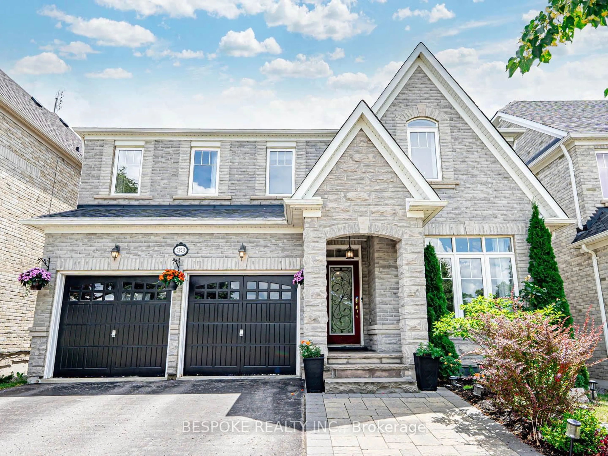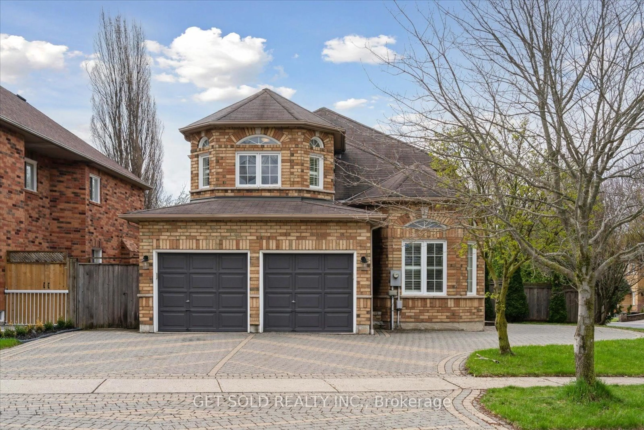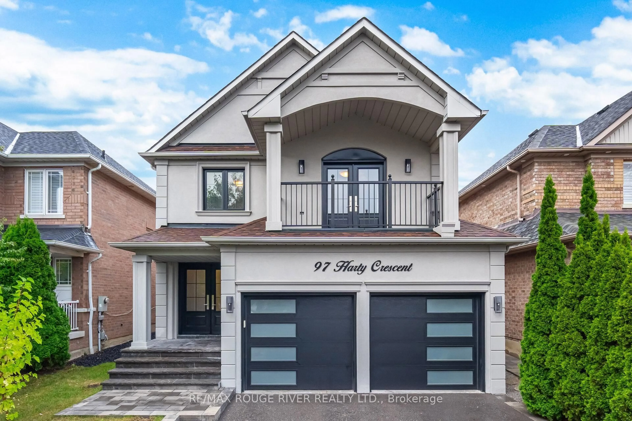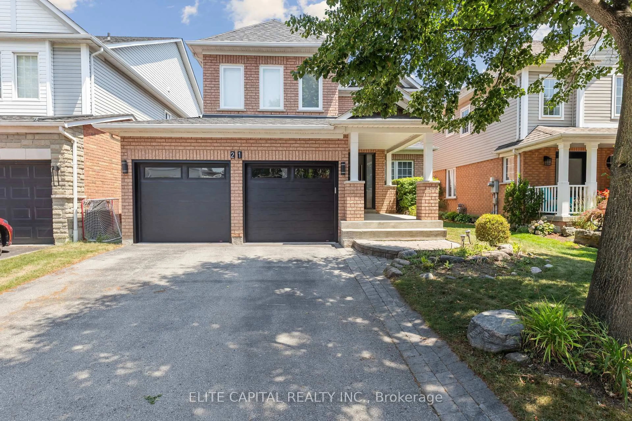11 Durling Rock St, Ajax, Ontario L1Z 1S6
Contact us about this property
Highlights
Estimated valueThis is the price Wahi expects this property to sell for.
The calculation is powered by our Instant Home Value Estimate, which uses current market and property price trends to estimate your home’s value with a 90% accuracy rate.Not available
Price/Sqft$574/sqft
Monthly cost
Open Calculator
Description
Very Spacious & Bright, This Home Is Fully Loaded With Mechanical, Interior, And Exterior Upgrades-Including Rare Custom Features Like A Built-In Fish Tank Under The Kitchen Island.Perfect For Buyers Looking For A Move-In-Ready Property With Tens thousands of dollars invested in premium improvements. Interior Upgrades Upgraded kitchen cabinets with granite countertops Custom-built fish tank under the kitchen island (unique feature) Custom shower with high-quality finishes Crown moulding, baseboards, and window crown mouldings throughout Custom paint across the entire home Zebra blinds installed in all main areas, Pot Lights Inside & Outside Recently purchased appliances, including a gas stove ?? Water & Air Systems Water softener, water treatment system, and drinking water filtration system Custom furnace, custom air conditioner, and custom tankless system Humidifier and HPA air purification system Exterior & Structural Features Recently upgraded roof Stunning glass enclosure at the front entrance Upgraded deck for outdoor enjoyment Interlocking on the front driveway and backyard Recently upgraded fence Google doorbell for added security,Fully Finished Basement with Separate Entrance,& Much More. Close To Parks, Schools, Transit,Shops, Hwy, & Many Other Amenities. A Must See.
Property Details
Interior
Features
Main Floor
Library
6.88 x 3.56Open Concept / hardwood floor / Combined W/Dining
Kitchen
6.88 x 3.56Open Concept / hardwood floor / Combined W/Living
Kitchen
3.84 x 3.66Open Concept / Eat-In Kitchen / Modern Kitchen
Breakfast
3.84 x 2.74Open Concept / Ceramic Floor / W/O To Deck
Exterior
Features
Parking
Garage spaces 2
Garage type Attached
Other parking spaces 2
Total parking spaces 4
Property History
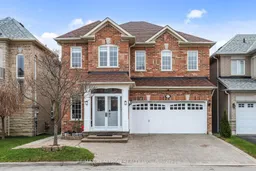 47
47
