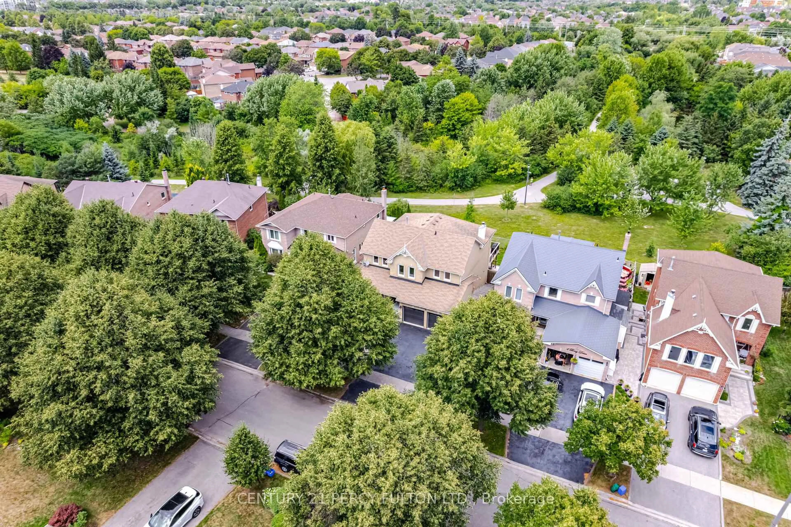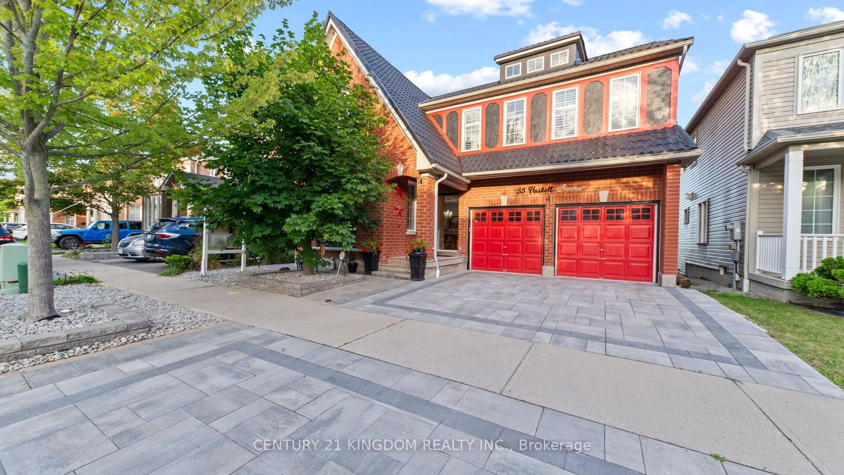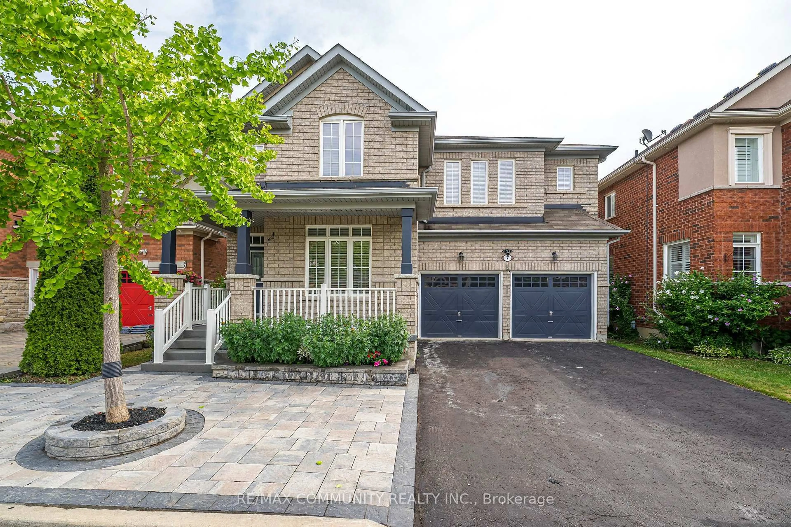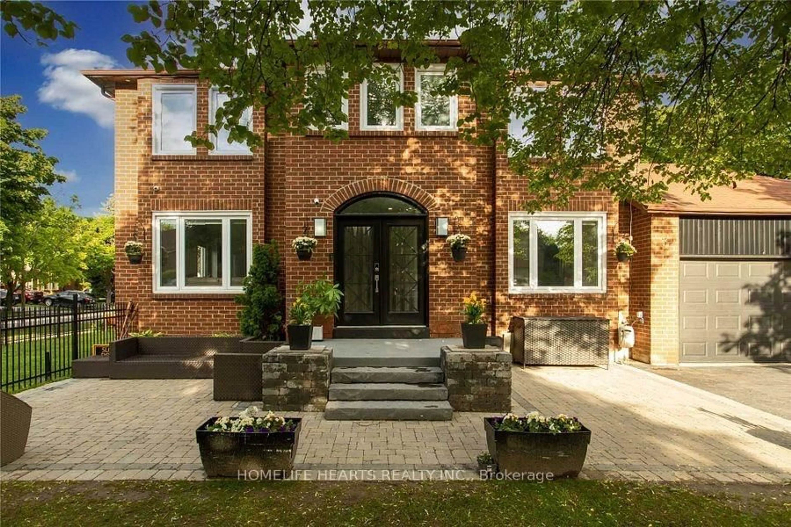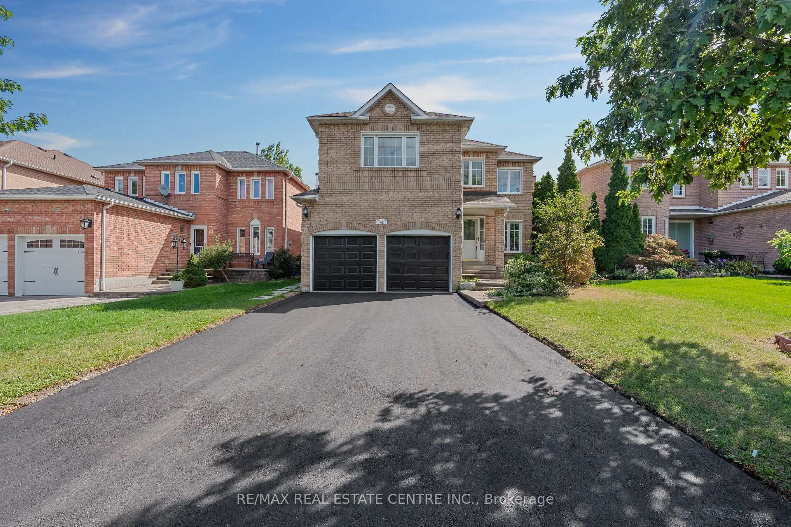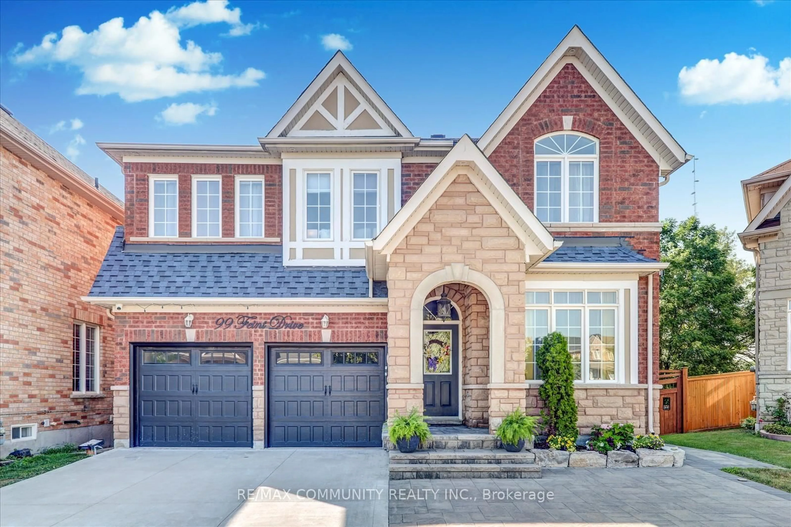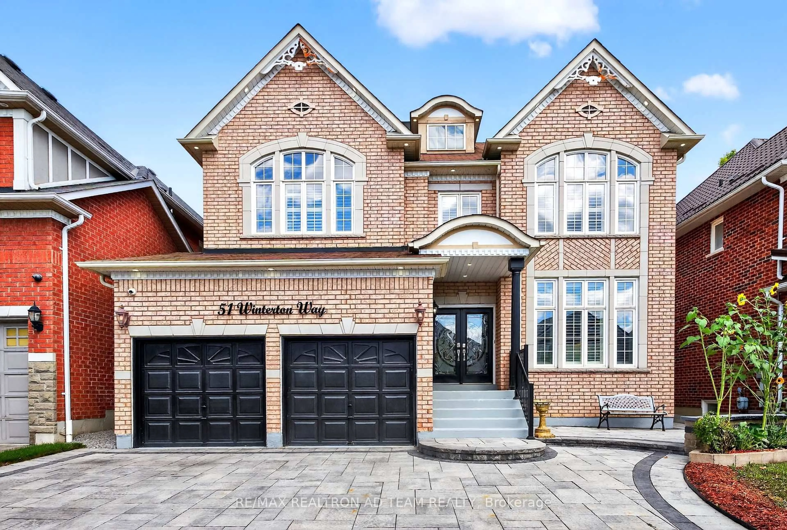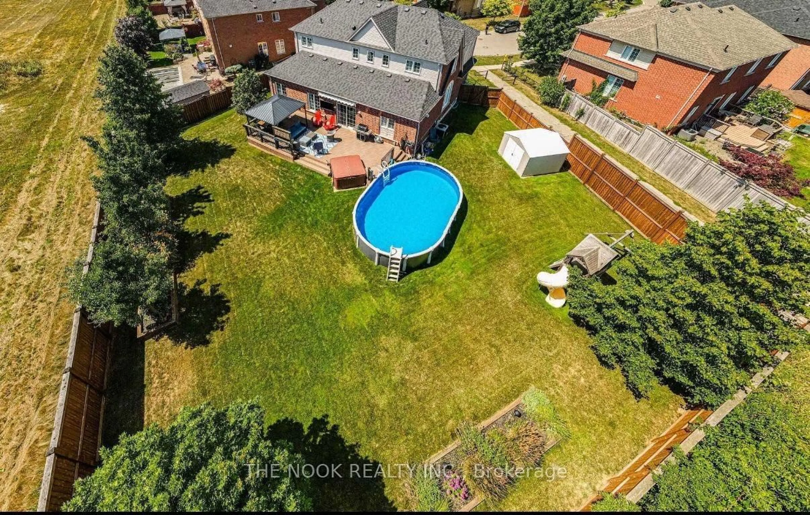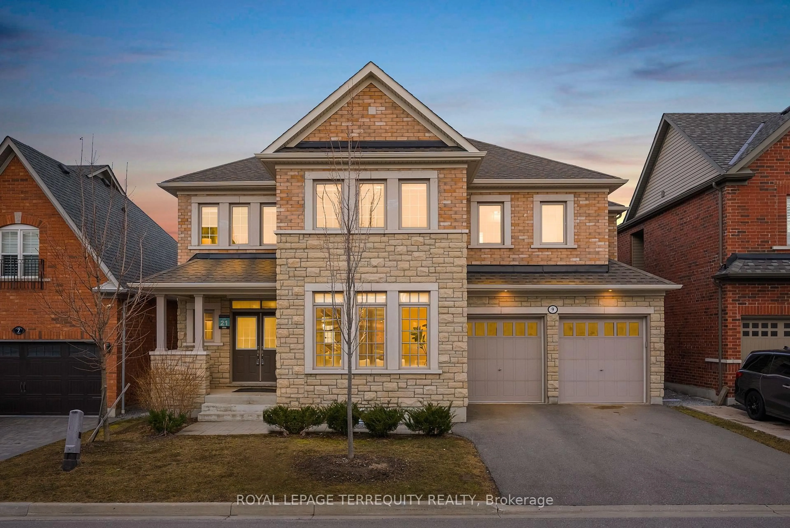Welcome to 56 Haskell! This 4-bedroom, 5-bathroom home offers 3,104 sq. ft. above grade, plus an additional 1,574 sq. ft. in the walkout basement, making it an exceptional space for families of all sizes. Built by renowned builder Coughlan Homes, this original-owner property exudes pride of ownership and thoughtful design. Situated on a rare oversized corner lot, the property expands to nearly 100 feet wide in the backyard, making it one of the largest lots in the subdivision perfect for large gatherings or your dream pool. The wrap-around front porch and professionally landscaped front yard add to the curb appeal, with extra space for an additional parking spot. Siding onto a peaceful ravine, this home offers a serene setting with lush greenery, added privacy, and the soothing sounds of nature. A walking and biking path behind the home leads all the way to the lake, perfect for outdoor enthusiasts looking to explore the scenic surroundings. A large backyard deck extends off the kitchen, providing seamless indoor-outdoor living and easy access to the backyard. Inside, the massive updated kitchen is a chefs dream, featuring stainless steel appliances, a spacious breakfast area, and ample counter space. The family room, complete with a cozy gas fireplace, overlooks the serene outdoors, while the spacious living and dining rooms provide the perfect setting for entertaining .Upstairs, you'll find four large bedrooms, each with direct access to a bathroom. The primary suite boasts his & hers closets and a luxurious 5-piece ensuite. A huge loft on the upper level offers flexible space for an additional living area or home office, and the convenient upstairs laundry adds to the home's practicality. The walkout basement, with full-size windows, offers incredible potential for an in-law suite, rental income, or additional living space. The home is also equipped with 200-amp service, providing ample electrical capacity for modern living, electrical vehicles and more.
Inclusions: Fridge, Stove, Dishwasher, Clothes Washer and Dryer, Window Coverings, barbecue, garage door, remote, openers, electrical light fixtures
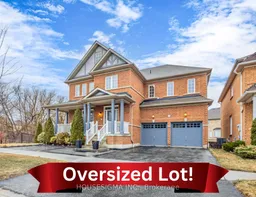 45
45

