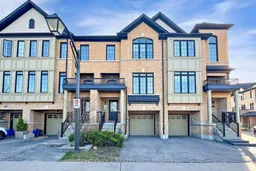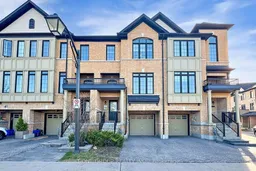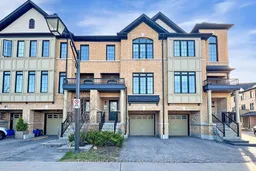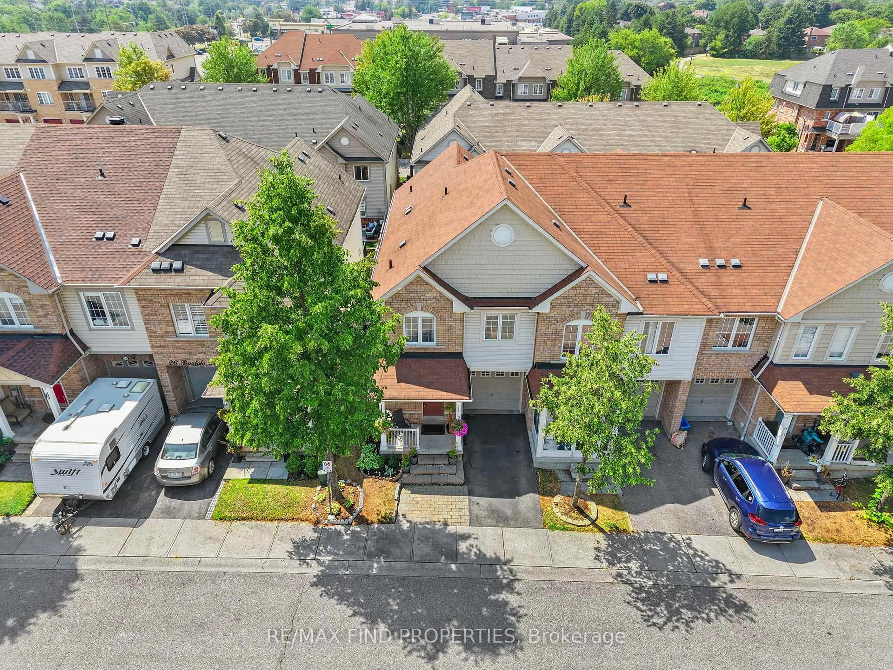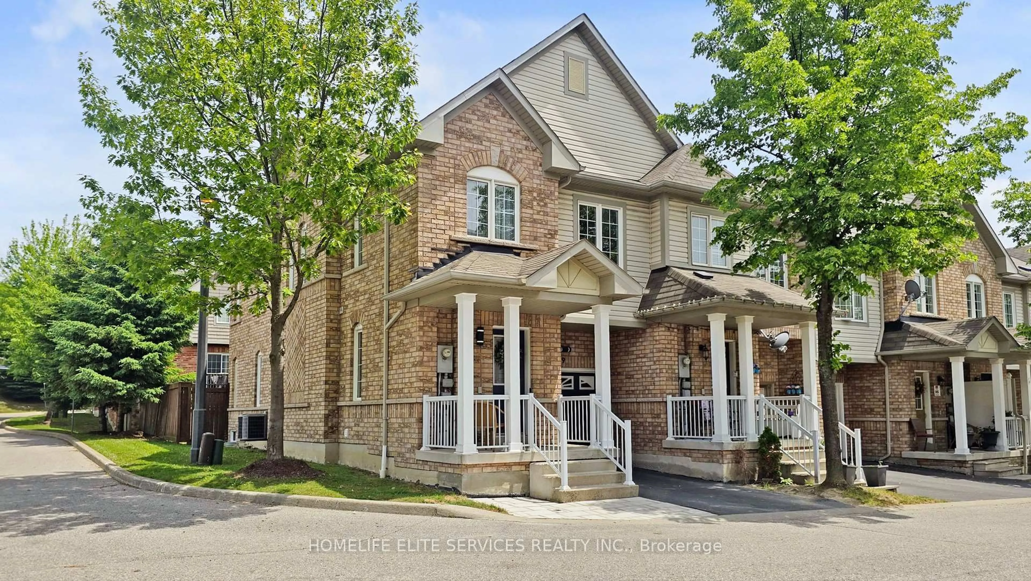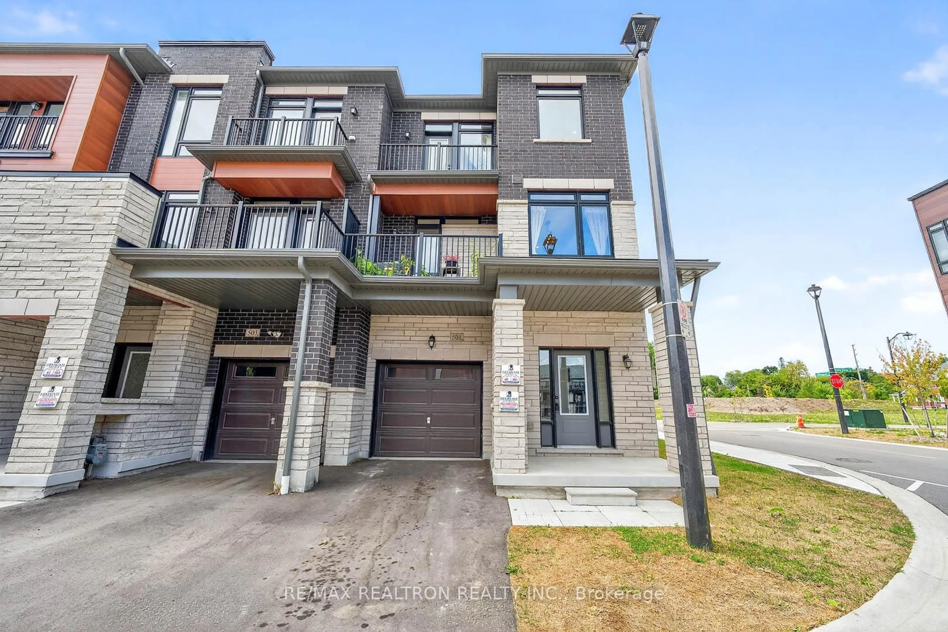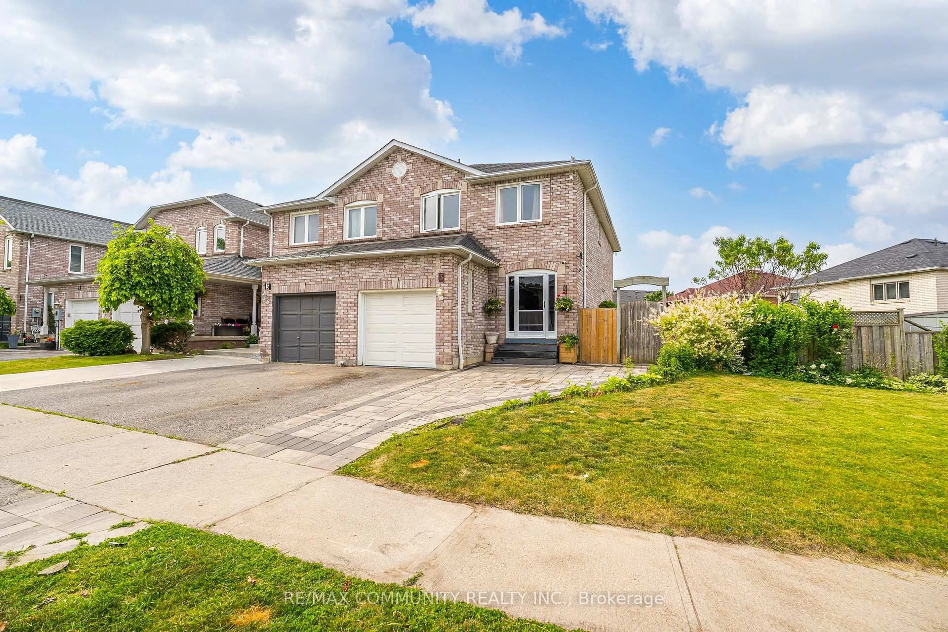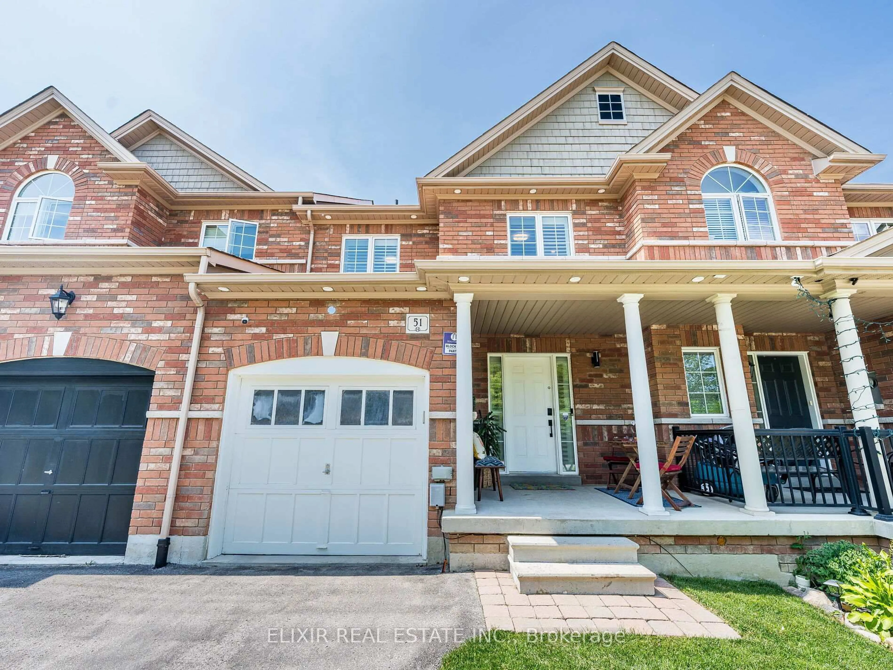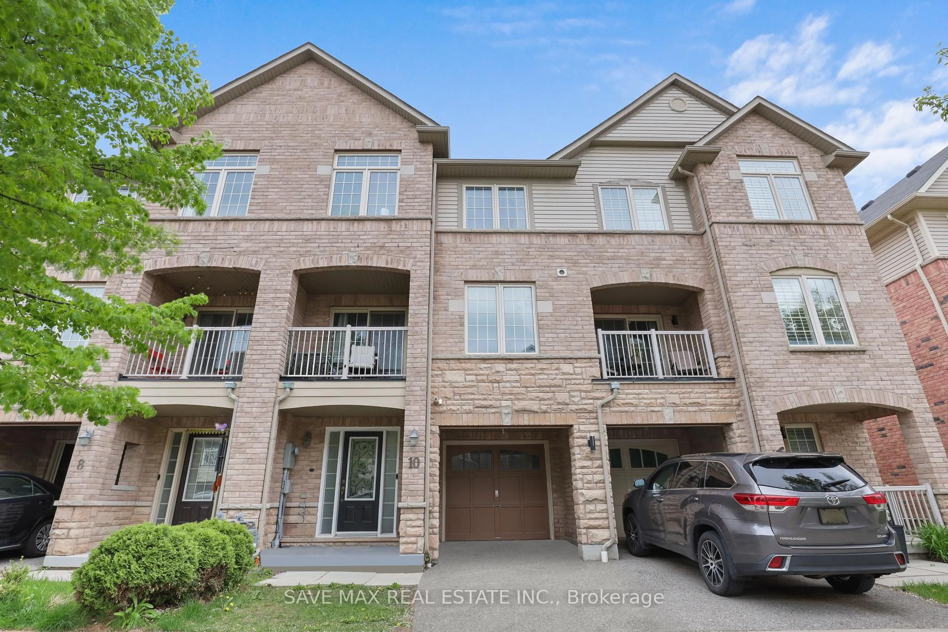Welcome To This Beautifully Upgraded Freehold Townhome Featuring 9-Foot Smooth Ceilings Throughout, Laminate Flooring On The Main And Basement Levels, And Newly Installed Hardwood Floors On The Second Floor (2022). Enjoy An Open-Concept Living And Kitchen Area With Quartz Countertops, Stainless Steel Appliances, And An Oak Staircase Leading To Spacious Bedrooms. The Primary Suite Offers Stunning Views, A Walk-In Closet, And An Upgraded 3-Piece Ensuite. California Shutters Add A Refined Touch Throughout. In 2022, The Sellers Completed Extensive Upgrades, Including Smooth Ceilings, 5-Inch Baseboards And 3-Inch Door Trims, Pot Lights Throughout, All-New Light Fixtures Including Smart Lights In The Bedrooms And Main Floor Den And Quartz Counters With Under-Mount Sinks In All Bathrooms. Step Outside To A Fenced, Private Backyard Perfect For Relaxation Or Entertaining. Located In A High-Demand, Family-Friendly Neighbourhood Close To Schools, Parks, Trails, Shopping, Transit, And Quick Access To Hwy 401, 407, And 412.
Inclusions: POTL Fee Includes Water! S/S Fridge, Stove, Dishwasher, Rangehood, Washer & Dryer, Cac, Elfs, Central Vac, California Shutters.
