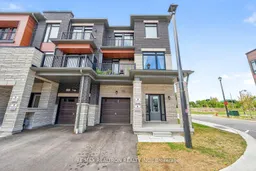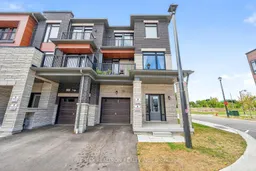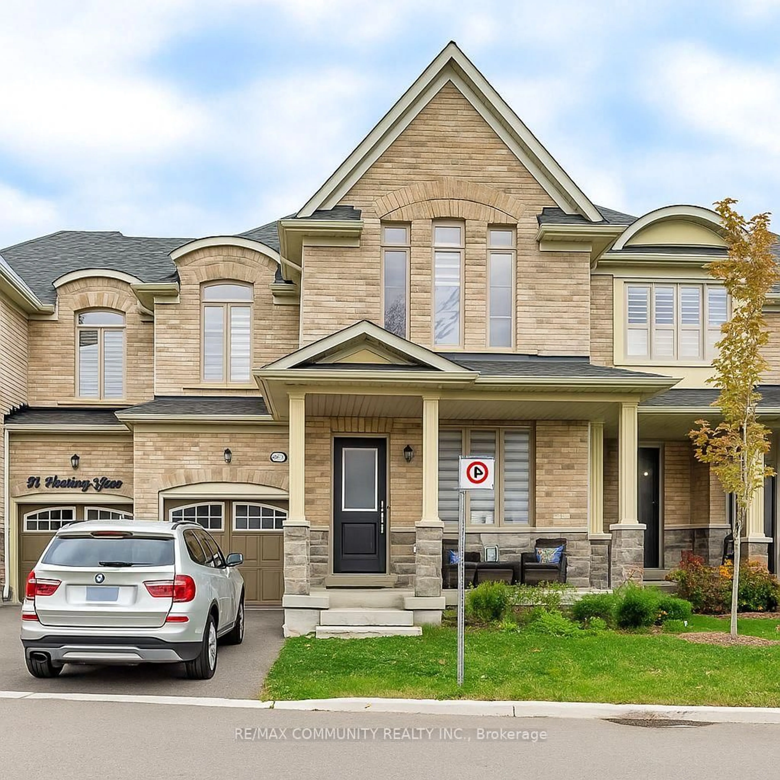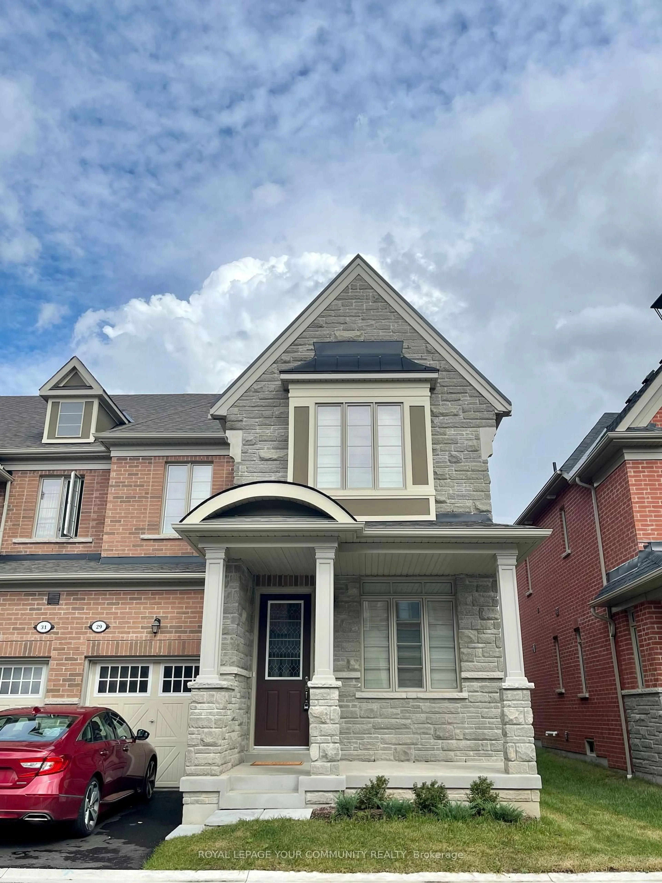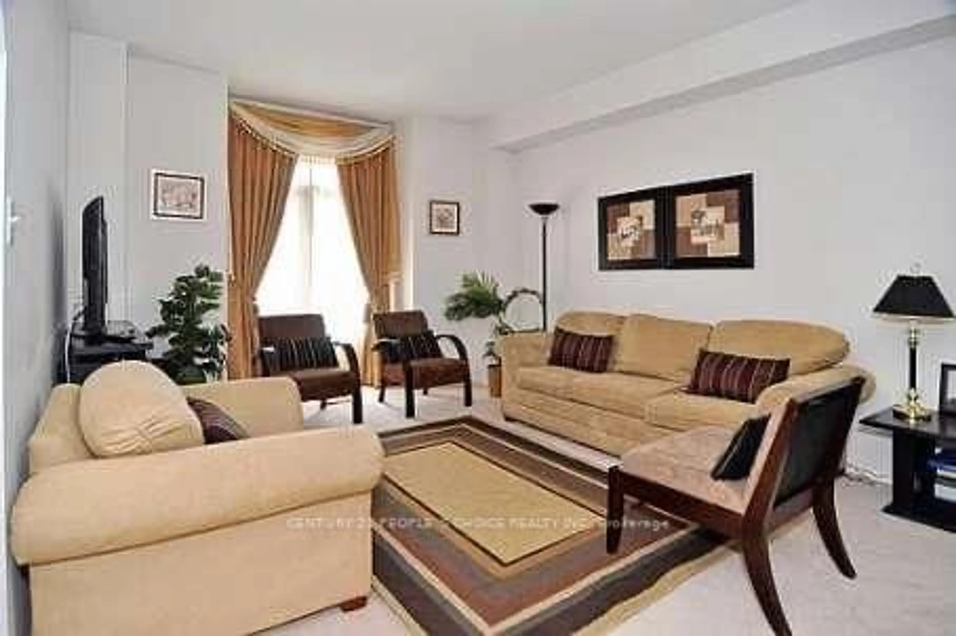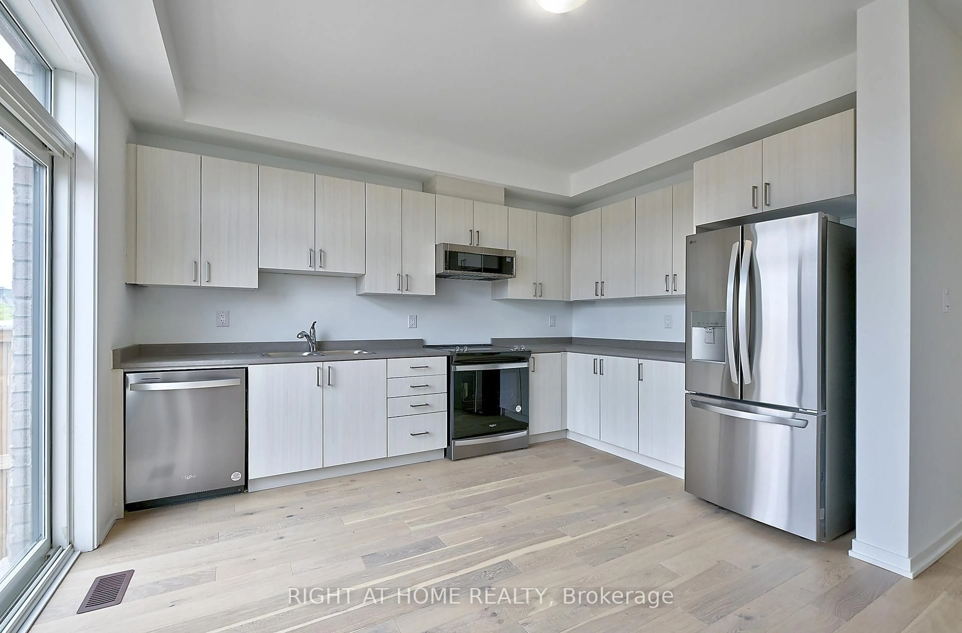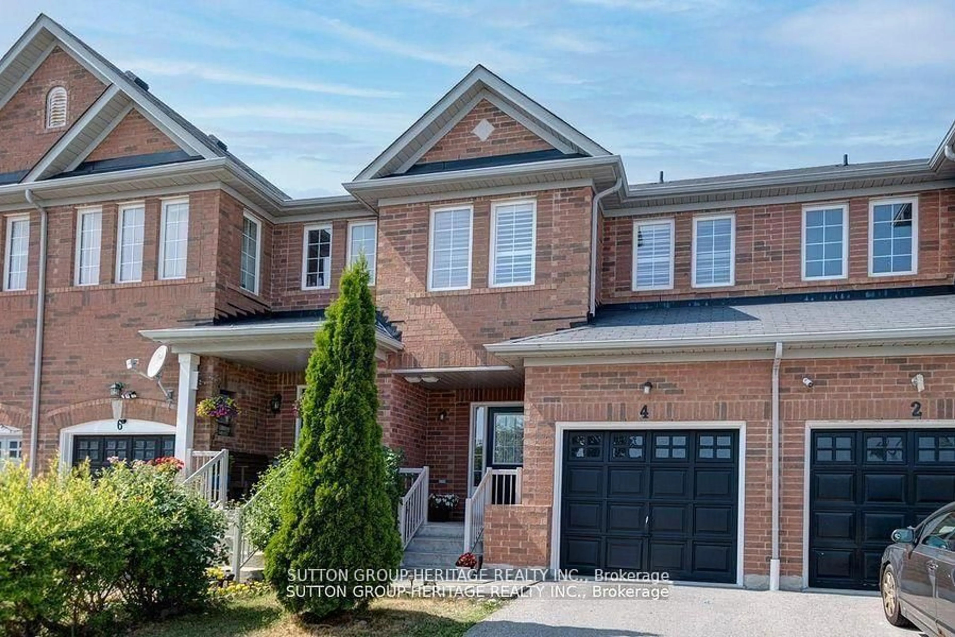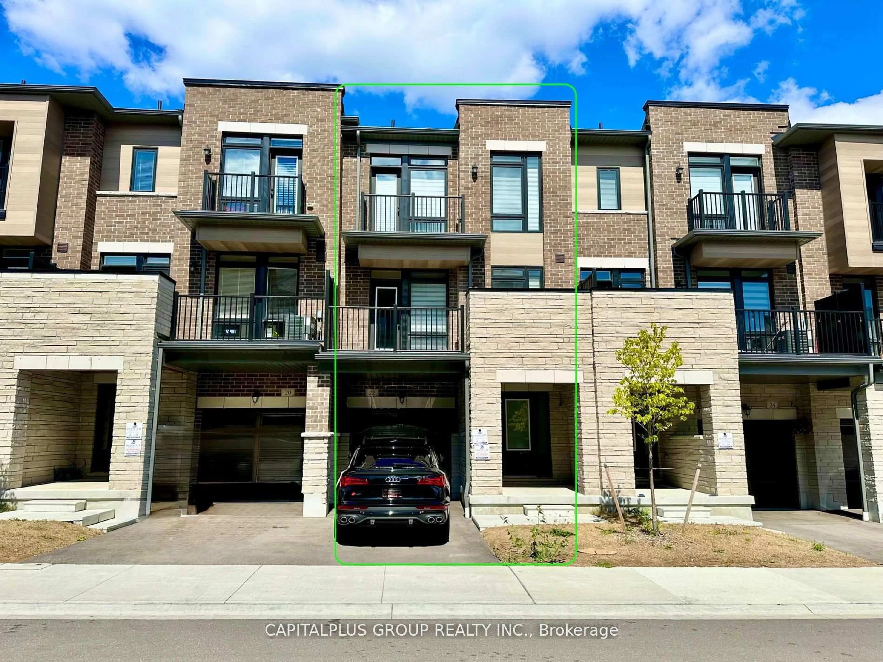Welcome to this nearly 2,215 sq. ft. renovated townhome that offers the perfect blend of style,space, and comfort. Bright and modern, this home features hardwood floors and pot lights throughout with an open-concept layout designed for families, professionals, or investors.The main floor showcases a chef-inspired kitchen with quartz countertops, an extended breakfast island, stainless steel appliances, and upgraded cabinetry. It flows seamlessly into the dining and living areas with 9-foot ceilings, and French doors open to the first balcony which is ideal for morning coffee or entertaining guests.The ground level includes a versatile bedroom with its own private entrance which works perfectly as a guest suite, home office, or multi generational living space.Upstairs, the principal suite offers a walk-in closet, a spa-like ensuite, and a private second balcony. Two additional bedrooms share a full bathroom, and the convenience of laundry on the bedroom level makes daily living effortless.This home also offers garage access, a private driveway, three spacious bedrooms plus a flexible fourth room, three full bathrooms plus one powder room, and two balconies that provide comfortable outdoor living space.Located minutes from top-rated schools, parks, shopping, restaurants, and Highways 401 and 407,this home truly has it all. Book your private showing today and experience the perfect balance of luxury and convenience.
